74 ideas para fachadas
Filtrar por
Presupuesto
Ordenar por:Popular hoy
1 - 20 de 74 fotos
Artículo 1 de 3

Foto de fachada de casa blanca y negra costera grande con tejado a dos aguas, tejado de varios materiales y panel y listón

Ejemplo de fachada de casa pareada blanca clásica renovada de tamaño medio con revestimiento de estuco y techo de mariposa

Inspired by the Dutch West Indies architecture of the tropics, this custom designed coastal home backs up to the Wando River marshes on Daniel Island. With expansive views from the observation tower of the ports and river, this Charleston, SC home packs in multiple modern, coastal design features on both the exterior & interior of the home.

The exteriors of a new modern farmhouse home construction in Manakin-Sabot, VA.
Diseño de fachada de casa multicolor y negra de estilo de casa de campo grande con revestimientos combinados, tejado a dos aguas, tejado de varios materiales y panel y listón
Diseño de fachada de casa multicolor y negra de estilo de casa de campo grande con revestimientos combinados, tejado a dos aguas, tejado de varios materiales y panel y listón
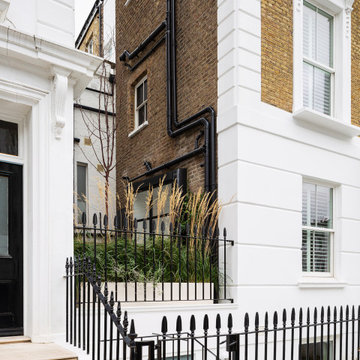
complete renovation for a Victorian house in Notting Hill, London W11
Diseño de fachada de casa pareada negra clásica grande con revestimiento de ladrillo, tejado a doble faldón y tejado de teja de barro
Diseño de fachada de casa pareada negra clásica grande con revestimiento de ladrillo, tejado a doble faldón y tejado de teja de barro

Adding a touch of modernity in a long-established neighborhood, the owner chose Munjoy Hill for his new family home. A multi-unit with two apartments, the second floor is rented while the third and fourth floors are reserved for the owner and family.
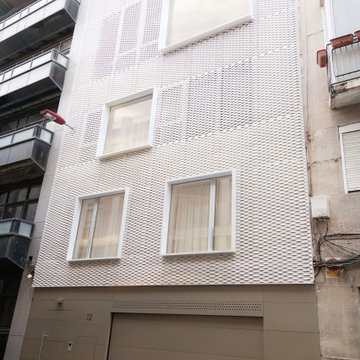
Fachada de vivienda unifamiliar entre medianeras. Fachada ventilada de celosía a base de chapa perforada blanca y grandes ventanales. El zócalo está revestido en aluminio anodizado e integra la puerta de garaje y la puerta peatonal.
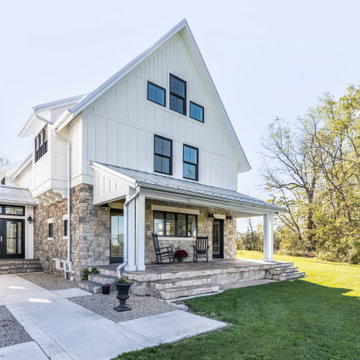
This modern farmhouse is a custom home in Findlay, Ohio.
Modelo de fachada de casa blanca y gris de estilo de casa de campo grande con revestimiento de aglomerado de cemento, tejado a dos aguas, tejado de metal y panel y listón
Modelo de fachada de casa blanca y gris de estilo de casa de campo grande con revestimiento de aglomerado de cemento, tejado a dos aguas, tejado de metal y panel y listón

Ejemplo de fachada de casa multicolor minimalista grande con tejado de un solo tendido, revestimiento de madera y tablilla
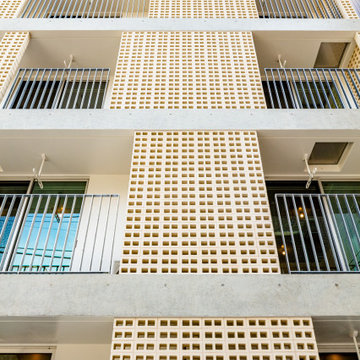
Ejemplo de fachada de piso beige minimalista de tamaño medio con revestimiento de hormigón y tejado plano

Foto de fachada de piso gris y gris minimalista de tamaño medio con revestimiento de aglomerado de cemento, tejado plano y tejado de varios materiales
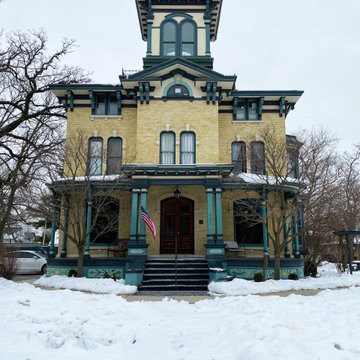
This 1779 Historic Mansion once having the interior remodel completed, it was time to replace the once beautiful Belvidere recreated for the top of the homes 4th floor.
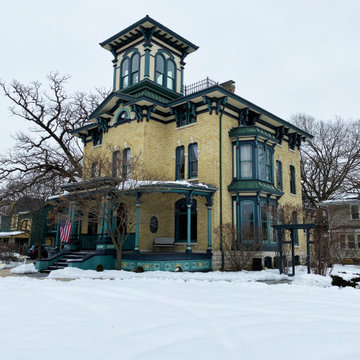
This 1779 Historic Mansion once having the interior remodel completed, it was time to replace the once beautiful Belvidere recreated for the top of the homes 4th floor.
This is the Final Completion Photo
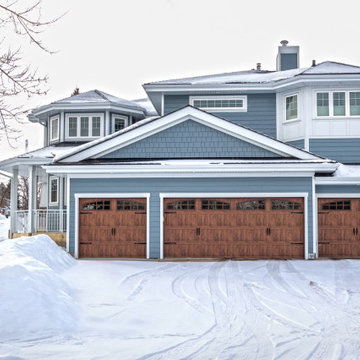
Take a look at the transformation of this 90's era home into a modern craftsman! We did a full interior and exterior renovation down to the studs on all three levels that included re-worked floor plans, new exterior balcony, movement of the front entry to the other street side, a beautiful new front porch, an addition to the back, and an addition to the garage to make it a quad. The inside looks gorgeous! Basically, this is now a new home!
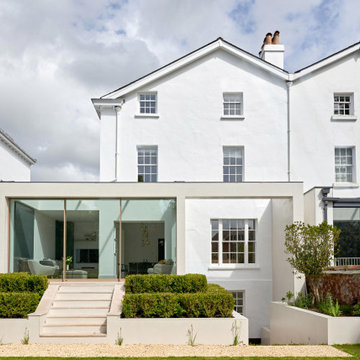
Modelo de fachada de casa bifamiliar beige moderna de tamaño medio con revestimientos combinados, tejado plano y tejado de varios materiales
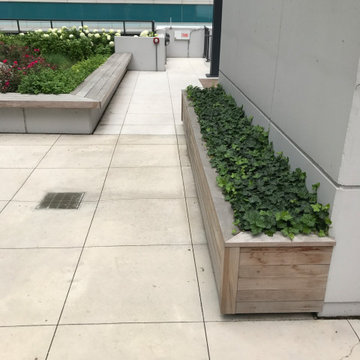
Power Washing maintenance for commercial property areas varying in type, size and treatment needs.
Ejemplo de fachada de piso actual extra grande con revestimiento de ladrillo
Ejemplo de fachada de piso actual extra grande con revestimiento de ladrillo
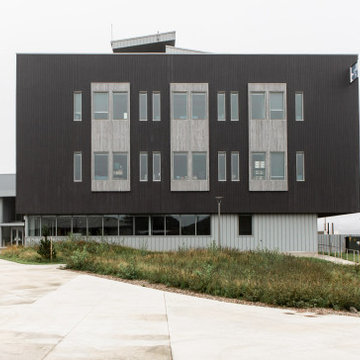
The Marine Studies Building is heavily engineered to be a vertical evaluation structure with supplies on the rooftop to support over 920 people for up to two days post a Cascadia level event. The addition of this building thus improves the safety of those that work and play at the Hatfield Marine Science Center and in the surrounding South Beach community.
The MSB uses state-of-the-art architectural and engineering techniques to make it one of the first “vertical evacuation” tsunami sites in the United States. The building will also dramatically increase the Hatfield campus’ marine science education and research capacity.
The building is designed to withstand a 9+ earthquake and to survive an XXL tsunami event. The building is designed to be repairable after a large (L) tsunami event.
A ramp on the outside of the building leads from the ground level to the roof of this three-story structure. The roof of the building is 47 feet high, and it is designed to serve as an emergency assembly site for more than 900 people after a Cascadia Subduction Zone earthquake.
OSU’s Marine Studies Building is designed to provide a safe place for people to gather after an earthquake, out of the path — and above the water — of a possible tsunami. Additionally, several horizontal evacuation paths exist from the HMSC campus, where people can walk to avoid the tsunami inundation. These routes include Safe Haven Hill west of Highway 101 and the Oregon Coast Community College to the south.
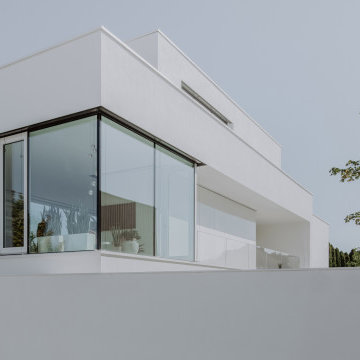
Diseño de fachada de casa moderna grande con revestimiento de estuco, tejado plano y tejado de metal
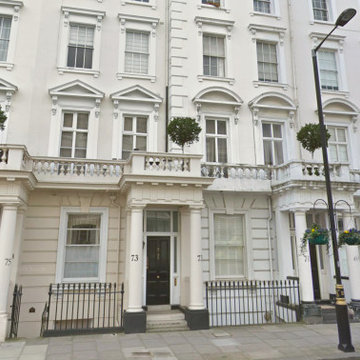
L'appartement se situe à l'étage noble de ce bel immeuble typique du XIXème siècle londonien.
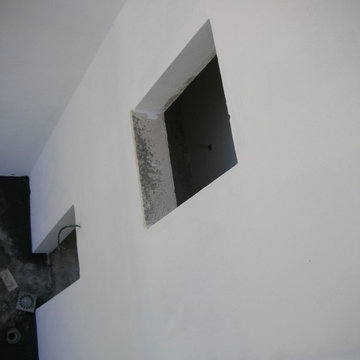
Formación de revestimiento continuo de mortero de cemento a buena vista, de 15 mm de espesor, aplicado sobre un paramento vertical exterior acabado superficial rugoso, para servir de base a un posterior revestimiento. Superficie del paramento, formación de juntas, rincones, maestras, aristas, mochetas, jambas, dinteles, remates en los encuentros con paramentos, revestimientos u otros elementos recibidos en su superficie. Pintura en fachadas de capa de acabado para revestimientos continuos bicapa plástica.
74 ideas para fachadas
1