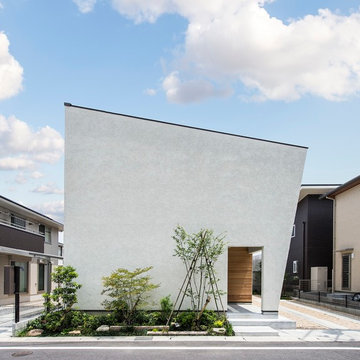648 ideas para fachadas con tejado de un solo tendido
Filtrar por
Presupuesto
Ordenar por:Popular hoy
1 - 20 de 648 fotos
Artículo 1 de 3

Imagen de fachada de casa marrón actual de una planta con revestimiento de madera y tejado de un solo tendido
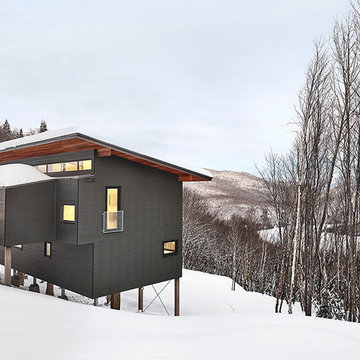
Diseño de fachada de casa gris minimalista grande de dos plantas con revestimientos combinados, tejado de un solo tendido y tejado de metal
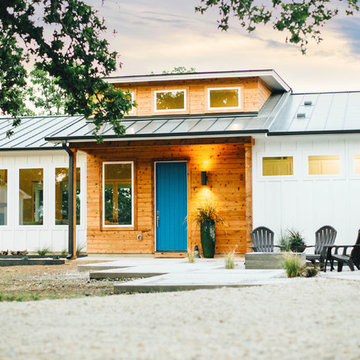
AKD Photography (Austin, TX)
Modelo de fachada blanca campestre de tamaño medio de una planta con tejado de un solo tendido
Modelo de fachada blanca campestre de tamaño medio de una planta con tejado de un solo tendido
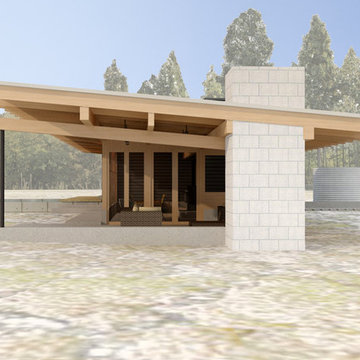
Rural vacation cabin with rainwater catchment and storage.
Foto de fachada negra moderna de tamaño medio de una planta con revestimiento de madera y tejado de un solo tendido
Foto de fachada negra moderna de tamaño medio de una planta con revestimiento de madera y tejado de un solo tendido
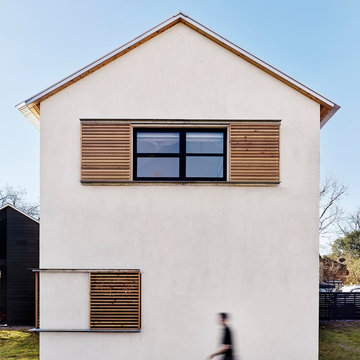
A lightweight steel roof, sliding shutters, and overhangs help keep the house cool in the searing Texas sun.
Diseño de fachada de casa blanca moderna de dos plantas con revestimientos combinados, tejado de metal y tejado de un solo tendido
Diseño de fachada de casa blanca moderna de dos plantas con revestimientos combinados, tejado de metal y tejado de un solo tendido

Imagen de fachada de casa blanca contemporánea pequeña de una planta con revestimiento de metal y tejado de un solo tendido
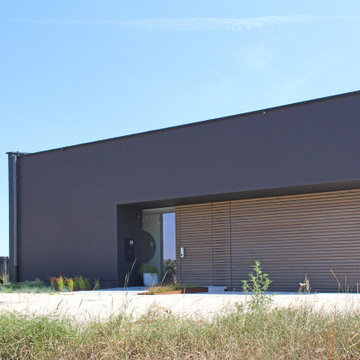
Diseño de fachada de casa contemporánea con revestimiento de madera y tejado de un solo tendido

Modelo de fachada de casa blanca escandinava de dos plantas con revestimientos combinados y tejado de un solo tendido

Tiny house at dusk.
Modelo de fachada verde contemporánea pequeña a niveles con revestimiento de aglomerado de cemento y tejado de un solo tendido
Modelo de fachada verde contemporánea pequeña a niveles con revestimiento de aglomerado de cemento y tejado de un solo tendido
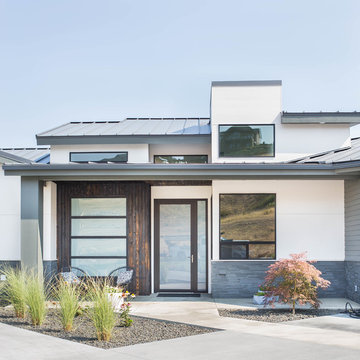
Contemporary entry door and side light in Decormat finish allowing natural light in while maintaining privacy.
Diseño de fachada de casa blanca contemporánea grande de dos plantas con revestimientos combinados, tejado de un solo tendido y tejado de varios materiales
Diseño de fachada de casa blanca contemporánea grande de dos plantas con revestimientos combinados, tejado de un solo tendido y tejado de varios materiales
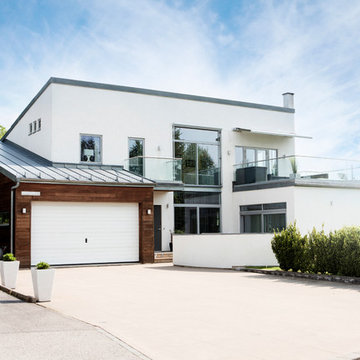
Ejemplo de fachada blanca actual grande de dos plantas con revestimiento de piedra y tejado de un solo tendido
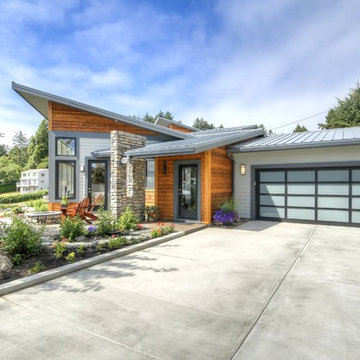
Ejemplo de fachada actual de dos plantas con revestimientos combinados y tejado de un solo tendido

Recently, TaskRabbit challenged a group of 10 Taskers to build a Tiny House in the middle of Manhattan in just 72 hours – all for a good cause.
Building a fully outfitted tiny house in 3 days was a tall order – a build like this often takes months – but we set out to prove the power of collaboration, showing the kind of progress that can be made when people come together, bringing their best insights, skills and creativity to achieve something that seems impossible.
It was quite a week. New York was wonderful (and quite lovely, despite a bit of rain), our Taskers were incredible, and TaskRabbit’s Tiny House came together in record time, due to the planning, dedication and hard work of all involved.
A Symbol for Change
The TaskRabbit Tiny House was auctioned off with 100% of the proceeds going to our partner, Community Solutions, a national nonprofit helping communities take on complex social challenges – issues like homelessness, unemployment and health inequity – through collaboration and creative problem solving. This Tiny House was envisioned as a small symbol of the change that is possible when people have the right tools and opportunities to work together. Through our three-day build, our Taskers proved that amazing things can happen when we put our hearts into creating substantive change in our communities.
The Winning Bid
We’re proud to report that we were able to raise $26,600 to support Community Solutions’ work. Sarah, a lovely woman from New Hampshire, placed the winning bid – and it’s nice to know our tiny home is in good hands.
#ATinyTask: Behind the Scenes
The Plans
A lot of time and effort went into making sure this Tiny Home was as efficient, cozy and welcoming as possible. Our master planners, designer Lesley Morphy and TaskRabbit Creative Director Scott Smith, maximized every square inch in the little house with comfort and style in mind, utilizing a lofted bed, lofted storage, a floor-to-ceiling tiled shower, a compost toilet, and custom details throughout. There’s a surprising amount of built-in storage in the kitchen, while a conscious decision was made to keep the living space open so you could actually exist comfortably without feeling cramped.
The Build
Our Taskers worked long, hard shifts while our team made sure they were well fed, hydrated and in good spirits. The team brought amazing energy and we couldn’t be prouder of the way they worked together. Stay tuned, as we’ll be highlighting more of our Tiny House Taskers’ stories in coming days – they were so great that we want to make sure all of you get to know them better.
The Final Product
Behold, the completed Tiny House! For more photos, be sure to check out our Facebook page.
This was an incredibly inspiring project, and we really enjoyed watching the Tiny House come to life right in the middle of Manhattan. It was amazing to see what our Taskers are capable of, and we’re so glad we were able to support Community Solutions and help fight homelessness, unemployment and health inequity with #ATinyTask.
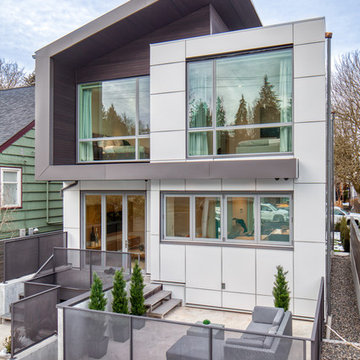
Rear facade
Imagen de fachada de casa blanca actual pequeña de dos plantas con revestimientos combinados, tejado de metal y tejado de un solo tendido
Imagen de fachada de casa blanca actual pequeña de dos plantas con revestimientos combinados, tejado de metal y tejado de un solo tendido

Photo by : Taito Kusakabe
Modelo de fachada gris moderna pequeña de una planta con revestimiento de metal, tejado de un solo tendido y tejado de metal
Modelo de fachada gris moderna pequeña de una planta con revestimiento de metal, tejado de un solo tendido y tejado de metal
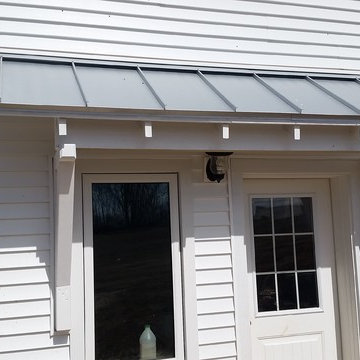
Back entrance displays the exposed rafter tails, metal roof, and passive solar design at work!
Imagen de fachada de casa blanca campestre de tamaño medio de una planta con revestimiento de vinilo, tejado de un solo tendido y tejado de metal
Imagen de fachada de casa blanca campestre de tamaño medio de una planta con revestimiento de vinilo, tejado de un solo tendido y tejado de metal
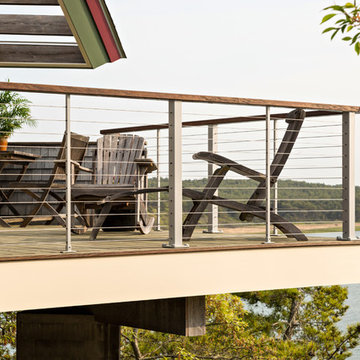
Modelo de fachada gris marinera de tres plantas con revestimiento de madera y tejado de un solo tendido
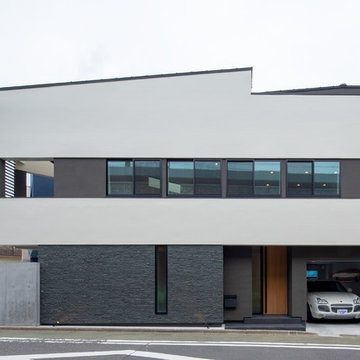
正面からでは三角形の形には観えない。
車が2台ほど入るガレージ。
コンクリート打ち放し壁の内側には寝室からのデッキを設置。
Diseño de fachada de casa blanca minimalista de tamaño medio de dos plantas con tejado de un solo tendido y tejado de metal
Diseño de fachada de casa blanca minimalista de tamaño medio de dos plantas con tejado de un solo tendido y tejado de metal
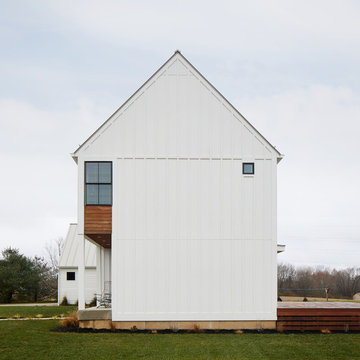
©BrettBulthuis2018
Modelo de fachada de casa blanca campestre de tamaño medio de dos plantas con tejado de un solo tendido
Modelo de fachada de casa blanca campestre de tamaño medio de dos plantas con tejado de un solo tendido
648 ideas para fachadas con tejado de un solo tendido
1
