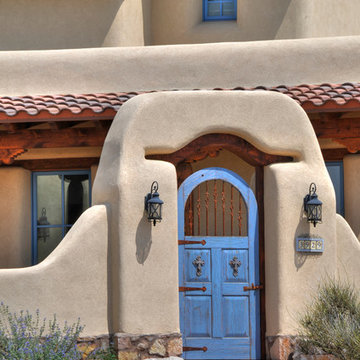10.586 ideas para fachadas
Filtrar por
Presupuesto
Ordenar por:Popular hoy
381 - 400 de 10.586 fotos
Artículo 1 de 2

Nestled along the base of the Snake River, this house in Jackson, WY, is surrounded by nature. Design emphasis has been placed on carefully located views to the Grand Tetons, Munger Mountain, Cody Peak and Josie’s Ridge. This modern take on a farmhouse features painted clapboard siding, raised seam metal roofing, and reclaimed stone walls. Designed for an active young family, the house has multi-functional rooms with spaces for entertaining, play and numerous connections to the outdoors.
Photography: Leslee Mitchell

StudioBell
Ejemplo de fachada gris urbana de una planta con revestimiento de metal y tejado plano
Ejemplo de fachada gris urbana de una planta con revestimiento de metal y tejado plano

Brick, Siding, Fascia, and Vents
Manufacturer:Sherwin Williams
Color No.:SW 6203
Color Name.:Spare White
Garage Doors
Manufacturer:Sherwin Williams
Color No.:SW 7067
Color Name.:Cityscape
Railings
Manufacturer:Sherwin Williams
Color No.:SW 7069
Color Name.:Iron Ore
Exterior Doors
Manufacturer:Sherwin Williams
Color No.:SW 3026
Color Name.:King’s Canyon

Diseño de fachada azul de estilo americano de una planta con tejado a dos aguas y revestimiento de estuco
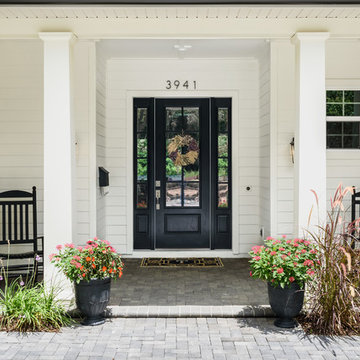
Jeff Westcott
Foto de fachada de casa blanca tradicional de tamaño medio de dos plantas con revestimiento de madera, tejado a dos aguas y tejado de teja de madera
Foto de fachada de casa blanca tradicional de tamaño medio de dos plantas con revestimiento de madera, tejado a dos aguas y tejado de teja de madera
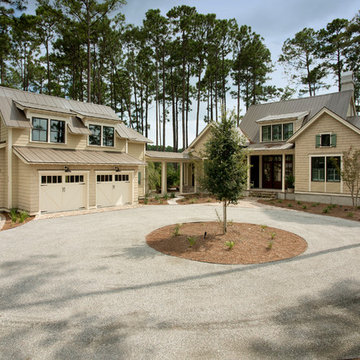
Modelo de fachada beige marinera de tamaño medio de dos plantas con revestimientos combinados y tejado a dos aguas
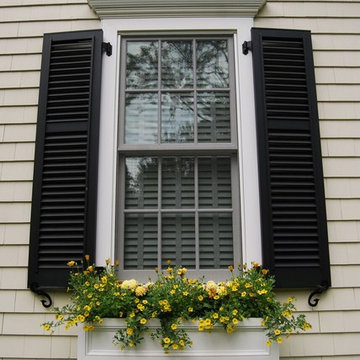
Imagen de fachada beige clásica grande de dos plantas con revestimiento de madera y tejado a dos aguas

敷地 / 枚方市養父が丘 構造 / 木造2階建て(在来工法) 設計 / flame 施工 / VICO 写真 / 笹倉洋平
Imagen de fachada de casa marrón minimalista de dos plantas con tejado plano
Imagen de fachada de casa marrón minimalista de dos plantas con tejado plano
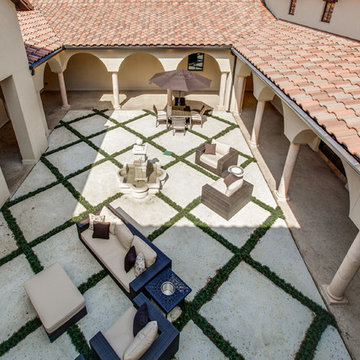
2 PAIGEBROOKE
WESTLAKE, TEXAS 76262
Live like Spanish royalty in our most realized Mediterranean villa ever. Brilliantly designed entertainment wings: open living-dining-kitchen suite on the north, game room and home theatre on the east, quiet conversation in the library and hidden parlor on the south, all surrounding a landscaped courtyard. Studding luxury in the west wing master suite. Children's bedrooms upstairs share dedicated homework room. Experience the sensation of living beautifully at this authentic Mediterranean villa in Westlake!
- See more at: http://www.livingbellavita.com/southlake/westlake-model-home

Tom Ross | Brilliant Creek
Modelo de fachada gris actual de tamaño medio con revestimiento de metal y tejado plano
Modelo de fachada gris actual de tamaño medio con revestimiento de metal y tejado plano
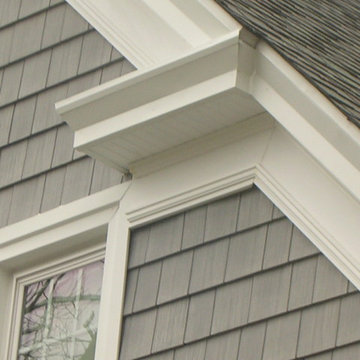
Enhanced exterior vinyl siding with detailed pvc trim. Cedar Impression Perfection shingles 7" gray
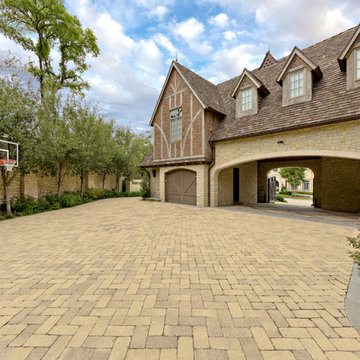
Beautiful English Tudor home and gardens located in Dallas, Texas featuring lush gardens, swimming pool, koi pond, fire pit, motor court and private gardens.

The Cleveland Park neighborhood of Washington, D.C boasts some of the most beautiful and well maintained bungalows of the late 19th century. Residential streets are distinguished by the most significant craftsman icon, the front porch.
Porter Street Bungalow was different. The stucco walls on the right and left side elevations were the first indication of an original bungalow form. Yet the swooping roof, so characteristic of the period, was terminated at the front by a first floor enclosure that had almost no penetrations and presented an unwelcoming face. Original timber beams buried within the enclosed mass provided the
only fenestration where they nudged through. The house,
known affectionately as ‘the bunker’, was in serious need of
a significant renovation and restoration.
A young couple purchased the house over 10 years ago as
a first home. As their family grew and professional lives
matured the inadequacies of the small rooms and out of date systems had to be addressed. The program called to significantly enlarge the house with a major new rear addition. The completed house had to fulfill all of the requirements of a modern house: a reconfigured larger living room, new shared kitchen and breakfast room and large family room on the first floor and three modified bedrooms and master suite on the second floor.
Front photo by Hoachlander Davis Photography.
All other photos by Prakash Patel.

Jason Hartog Photography
Ejemplo de fachada contemporánea con revestimientos combinados
Ejemplo de fachada contemporánea con revestimientos combinados
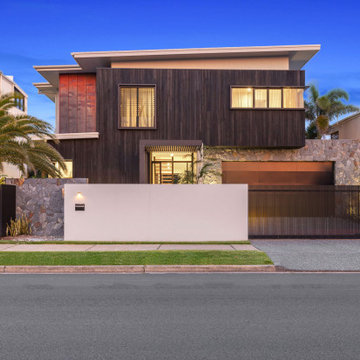
Foto de fachada de casa marrón contemporánea con revestimiento de madera y tejado de un solo tendido

The Betty at Inglenook’s Pocket Neighborhoods is an open two-bedroom Cottage-style Home that facilitates everyday living on a single level. High ceilings in the kitchen, family room and dining nook make this a bright and enjoyable space for your morning coffee, cooking a gourmet dinner, or entertaining guests. Whether it’s the Betty Sue or a Betty Lou, the Betty plans are tailored to maximize the way we live.
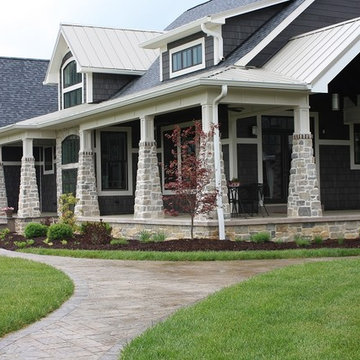
This beautiful craftsman style home showcases the Quarry Mill's Stratford natural thin stone veneer on front porch pillars. Stratford stone’s gray and white tones add a smooth, yet aged look to your space. The tumbled- look of these rectangular stones will work well for both large and small projects. Using Stratford natural stone veneer for siding, accent walls, and chimneys will add an earthy feel that can really stand up to the weather. The assortment of textures and neutral colors make Stratford a great accent to any decor. As a result, Stratford will complement basic and modern décor, electronics, and antiques.
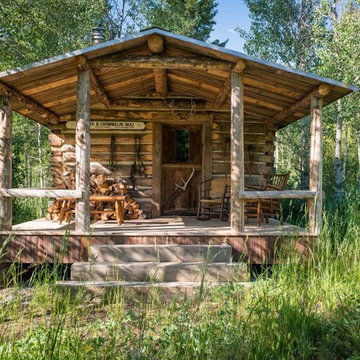
Peter Zimmerman Architects // Peace Design // Audrey Hall Photography
Imagen de fachada marrón rústica de una planta con revestimiento de madera y tejado a dos aguas
Imagen de fachada marrón rústica de una planta con revestimiento de madera y tejado a dos aguas
10.586 ideas para fachadas
20
