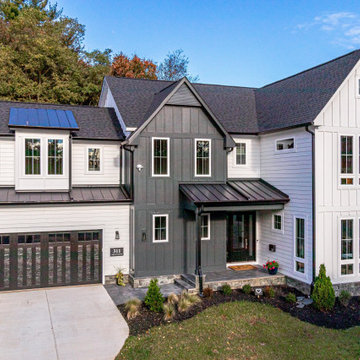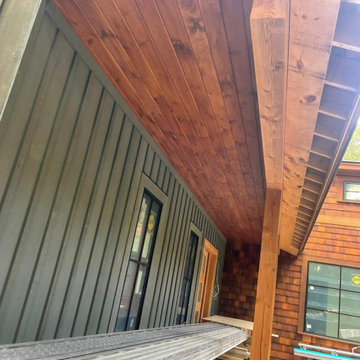8.284 ideas para fachadas con panel y listón
Filtrar por
Presupuesto
Ordenar por:Popular hoy
1 - 20 de 8284 fotos
Artículo 1 de 2

Ejemplo de fachada de casa azul de estilo americano grande de dos plantas con tejado a dos aguas, tejado de teja de madera, revestimiento de madera, panel y listón y tablilla

Foto de fachada de casa blanca y negra campestre grande de dos plantas con ladrillo pintado, tejado a dos aguas, tejado de teja de madera y panel y listón

Modelo de fachada de casa blanca y gris de estilo de casa de campo de tamaño medio de una planta con revestimientos combinados, tejado de varios materiales y panel y listón

Skysight Photography
Ejemplo de fachada blanca campestre grande de dos plantas con revestimiento de madera y panel y listón
Ejemplo de fachada blanca campestre grande de dos plantas con revestimiento de madera y panel y listón

Beautiful landscaping design path to this modern rustic home in Hartford, Austin, Texas, 2022 project By Darash
Imagen de fachada de casa blanca y gris actual grande de dos plantas con revestimiento de madera, tejado de un solo tendido, tejado de teja de madera y panel y listón
Imagen de fachada de casa blanca y gris actual grande de dos plantas con revestimiento de madera, tejado de un solo tendido, tejado de teja de madera y panel y listón

Ejemplo de fachada de casa beige y negra vintage grande de una planta con revestimientos combinados, tejado plano, tejado de metal y panel y listón

Diseño de fachada de casa beige y gris industrial grande de dos plantas con revestimiento de aglomerado de cemento, tejado a dos aguas, tejado de metal y panel y listón

Imagen de fachada de casa blanca y negra de estilo de casa de campo extra grande de tres plantas con revestimientos combinados, tejado a dos aguas, tejado de metal y panel y listón

Ejemplo de fachada de casa blanca campestre de una planta con revestimiento de madera y panel y listón

Full exterior remodel in Spokane with James Hardie ColorPlus Board and Batten and Lap siding in Iron Grey. All windows were replaced with Milgard Trinsic series in Black for a contemporary look. We also installed a natural stone in 3 spots with new porch posts and pre-finished tongue and groove pine on the porch ceiling.

This modest modern farmhouse design features a simple board-and-batten facade with metal roof accents. The great room and island kitchen share a vaulted ceiling while the dining room is defined by columns. A rear porch with skylights extends living outdoors. The master suite enjoys a tray ceiling, rear porch access, a walk-in closet, and an efficient bathroom. An office/bedroom is available to meet the needs of the homeowner and two additional bedrooms are across the floor plan. The two-car garage opens to a multifunctional space with a utility room, pantry, and drop zone. A bonus room above the garage awaits a future expansion.

Foto de fachada de casa negra y negra tradicional renovada grande de dos plantas con tejado a dos aguas, tejado de varios materiales y panel y listón

Cul-de-sac single story on a hill soaking in some of the best views in NPK! Hidden gem boasts a romantic wood rear porch, ideal for al fresco meals while soaking in the breathtaking views! Lounge around in the organically added den w/ a spacious n’ airy feel, lrg windows, a classic stone wood burning fireplace and hearth, and adjacent to the open concept kitchen! Enjoy cooking in the kitchen w/ gorgeous views from the picturesque window. Kitchen equipped w/large island w/ prep sink, walkin pantry, generous cabinetry, stovetop, dual sinks, built in BBQ Grill, dishwasher. Also enjoy the charming curb appeal complete w/ picket fence, mature and drought tolerant landscape, brick ribbon hardscape, and a sumptuous side yard. LR w/ optional dining area is strategically placed w/ large window to soak in the mountains beyond. Three well proportioned bdrms! M.Bdrm w/quaint master bath and plethora of closet space. Master features sweeping views capturing the very heart of country living in NPK! M.bath features walk-in shower, neutral tile + chrome fixtures. Hall bath is turnkey with travertine tile flooring and tub/shower surround. Flowing floorplan w/vaulted ceilings and loads of natural light, Slow down and enjoy a new pace of life!

Black and white exterior for modern scandinavian farmhouse.
Ejemplo de fachada de casa multicolor y negra de estilo de casa de campo de dos plantas con revestimientos combinados y panel y listón
Ejemplo de fachada de casa multicolor y negra de estilo de casa de campo de dos plantas con revestimientos combinados y panel y listón

The main body of the house, running east / west with a 40 degree roof pitch, roof windows and dormers makes up the primary accommodation with a 1 & 3/4 storey massing. The garage and rear lounge create an additional wrap around form on the north east corner while the living room forms a gabled extrusion on the south face of the main body. The living area takes advantage of sunlight throughout the day thanks to a large glazed gable. This gable, along with other windows, allow light to penetrate deep into the plan throughout the year, particularly in the winter months when natural daylight is limited.
Materials are used to purposely break up the elevations and emphasise changes in use or projections from the main, white house facade. The large projections accommodating the garage and open plan living area are wrapped in Quartz Grey Zinc Standing Seam roofing and cladding which continues to wrap around the rear corner extrusion off the main building. Vertical larch cladding with mid grey vacuum coating is used to differentiate smaller projections from the main form. The principal entrance, dormers and the external wall to the rear lounge provide a contrasting break in materials between the extruded forms and the different purpose of the spaces within.

Modern Farmhouse Exterior: matte black 4 lite windows, stained wood 6 lite entry door, stained wood porch columns, board/batten siding, brick wainscoting, metal porch roof, exposed rafters

Ejemplo de fachada de casa blanca y negra campestre de tamaño medio de una planta con revestimiento de aglomerado de cemento, tejado a dos aguas, tejado de metal y panel y listón

Double door entrance
Diseño de fachada de casa gris y gris de estilo de casa de campo de tamaño medio de una planta con revestimiento de piedra, tejado a dos aguas, tejado de metal y panel y listón
Diseño de fachada de casa gris y gris de estilo de casa de campo de tamaño medio de una planta con revestimiento de piedra, tejado a dos aguas, tejado de metal y panel y listón

Modern Farmhouse with black and white board and batten siding, stone watertable,
Diseño de fachada de casa blanca campestre de tamaño medio de dos plantas con revestimiento de aglomerado de cemento y panel y listón
Diseño de fachada de casa blanca campestre de tamaño medio de dos plantas con revestimiento de aglomerado de cemento y panel y listón
8.284 ideas para fachadas con panel y listón
1
