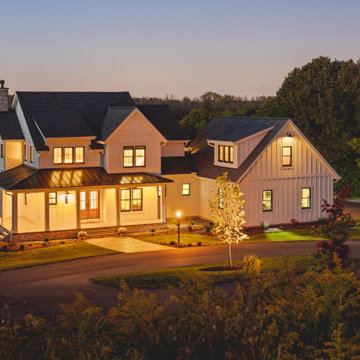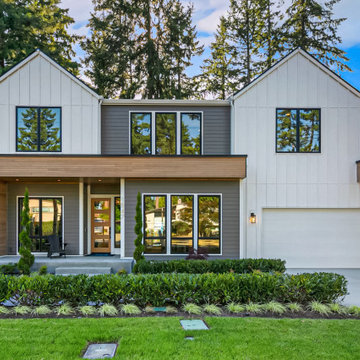1.102 ideas para fachadas con tejado de varios materiales y panel y listón
Filtrar por
Presupuesto
Ordenar por:Popular hoy
1 - 20 de 1102 fotos
Artículo 1 de 3

Modelo de fachada de casa blanca y gris de estilo de casa de campo de tamaño medio de una planta con revestimientos combinados, tejado de varios materiales y panel y listón

Ejemplo de fachada de casa blanca y gris de estilo de casa de campo grande de dos plantas con revestimientos combinados, tejado a dos aguas, tejado de varios materiales y panel y listón

Foto de fachada de casa negra y negra tradicional renovada grande de dos plantas con tejado a dos aguas, tejado de varios materiales y panel y listón

The main body of the house, running east / west with a 40 degree roof pitch, roof windows and dormers makes up the primary accommodation with a 1 & 3/4 storey massing. The garage and rear lounge create an additional wrap around form on the north east corner while the living room forms a gabled extrusion on the south face of the main body. The living area takes advantage of sunlight throughout the day thanks to a large glazed gable. This gable, along with other windows, allow light to penetrate deep into the plan throughout the year, particularly in the winter months when natural daylight is limited.
Materials are used to purposely break up the elevations and emphasise changes in use or projections from the main, white house facade. The large projections accommodating the garage and open plan living area are wrapped in Quartz Grey Zinc Standing Seam roofing and cladding which continues to wrap around the rear corner extrusion off the main building. Vertical larch cladding with mid grey vacuum coating is used to differentiate smaller projections from the main form. The principal entrance, dormers and the external wall to the rear lounge provide a contrasting break in materials between the extruded forms and the different purpose of the spaces within.

Imagen de fachada de casa blanca y gris campestre grande de dos plantas con revestimiento de madera, tejado a dos aguas, tejado de varios materiales y panel y listón

This custom modern Farmhouse plan boast a bonus room over garage with vaulted entry.
Ejemplo de fachada de casa blanca y negra campestre grande de una planta con revestimiento de madera, tejado a dos aguas, tejado de varios materiales y panel y listón
Ejemplo de fachada de casa blanca y negra campestre grande de una planta con revestimiento de madera, tejado a dos aguas, tejado de varios materiales y panel y listón

Lakeside Exterior with Rustic wood siding, plenty of windows, stone landscaping, and boathouse with deck.
Diseño de fachada de casa marrón y negra tradicional renovada grande a niveles con revestimiento de madera, tejado a dos aguas, tejado de varios materiales y panel y listón
Diseño de fachada de casa marrón y negra tradicional renovada grande a niveles con revestimiento de madera, tejado a dos aguas, tejado de varios materiales y panel y listón

Foto de fachada de casa blanca y negra costera grande con tejado a dos aguas, tejado de varios materiales y panel y listón

This quiet condo transitions beautifully from indoor living spaces to outdoor. An open concept layout provides the space necessary when family spends time through the holidays! Light gray interiors and transitional elements create a calming space. White beam details in the tray ceiling and stained beams in the vaulted sunroom bring a warm finish to the home.

Modelo de fachada de casa gris y negra campestre grande de una planta con revestimiento de madera, tejado a dos aguas, tejado de varios materiales y panel y listón

STUNNING MODEL HOME IN HUNTERSVILLE
Imagen de fachada de casa blanca y negra clásica renovada grande de dos plantas con ladrillo pintado, tejado a dos aguas, tejado de varios materiales y panel y listón
Imagen de fachada de casa blanca y negra clásica renovada grande de dos plantas con ladrillo pintado, tejado a dos aguas, tejado de varios materiales y panel y listón

Brand new 2-Story 3,100 square foot Custom Home completed in 2022. Designed by Arch Studio, Inc. and built by Brooke Shaw Builders.
Diseño de fachada de casa blanca y gris de estilo de casa de campo grande de dos plantas con revestimiento de madera, tejado a dos aguas, tejado de varios materiales y panel y listón
Diseño de fachada de casa blanca y gris de estilo de casa de campo grande de dos plantas con revestimiento de madera, tejado a dos aguas, tejado de varios materiales y panel y listón

Are you looking for an investment property? Have you been considering buying a bungalow in Brampton? If so, then this post is for you. This article will discuss the benefits of purchasing a bungalow in Brampton and how it can be an excellent real estate investment.
The Appeal of Bungalows
Bungalows are an incredibly popular style of house for many reasons. For one thing, they tend to have large lots, making them ideal for people who want plenty of outdoor living space. They are also cozy and comfortable, with one level that makes them very easy to maintain and navigate. Bungalows often come with charming features such as fireplaces and bay windows that give them character and charm. In short, they make great starter homes or retirement residences—and excellent investments!
Buying Property in Brampton
Brampton is an attractive city for investors because it has consistently seen real estate values rise year after year. The city is home to more than 600,000 residents, making it the ninth-largest city in Canada by population. It's also a major economic centre with many large companies based there, which means plenty of job opportunities and potential buyers or renters if you do decide to invest in a property here.
In addition to being attractive to investors, Brampton is also attractive to prospective homeowners because it offers great amenities such as parks, shopping centres, restaurants and entertainment venues. All these things make Brampton an attractive place to live—which makes buying a bungalow here even more appealing!
Furthermore, there are many different types of bungalows available in Brampton—from traditional models with stunning architecture to modern designs with open floor plans—so no matter what kind of house you're looking for, you'll likely find something that fits your needs here. Furthermore, there are plenty of agents who specialize in selling bungalows in Brampton who can help guide you through the process.
Conclusion: Investing in a bungalow in Brampton is an excellent choice for real estate investors looking for both financial gain and personal satisfaction from their purchase. Its robust economy and high quality of life coupled with its wide variety of housing options available at affordable prices make investing here especially appealing. Whether you plan on renting out your property or living there yourself, investing in a bungalow will certainly be worth your while!

In a country setting this white modern farmhouse with black accents features a warm stained front door and wrap around porch. Starting with the welcoming Board & Batten foyer to the the personalized penny tile fireplace and the over mortar brick Hearth Room fireplace it expresses "Welcome Home". Custom to the owners are a claw foot tub, wallpaper rooms and accent Alder wood touches.

If you’re looking for a one-of-a-kind home, Modern Transitional style might be for you. This captivating Winston Heights home pays homage to traditional residential architecture using materials such as stone, wood, and horizontal siding while maintaining a sleek, modern, minimalist appeal with its huge windows and asymmetrical design. It strikes the perfect balance between luxury modern design and cozy, family friendly living. Located in inner-city Calgary, this beautiful, spacious home boasts a stunning covered entry, two-story windows showcasing a gorgeous foyer and staircase, a third-story loft area and a detached garage.

Arlington Cape Cod completely gutted, renovated, and added on to.
Imagen de fachada de casa negra y negra actual de tamaño medio de dos plantas con revestimientos combinados, tejado a dos aguas, tejado de varios materiales y panel y listón
Imagen de fachada de casa negra y negra actual de tamaño medio de dos plantas con revestimientos combinados, tejado a dos aguas, tejado de varios materiales y panel y listón

Modelo de fachada de casa blanca y negra tradicional renovada grande de una planta con revestimientos combinados, tejado a dos aguas, tejado de varios materiales y panel y listón

The Madera's Exterior boasts a charming and inviting appearance with its carefully chosen design elements. A lush lawn adorns the front, providing a refreshing and green landscape. The combination of white board and batten siding and wooden soffits exudes a timeless and classic appeal, giving the house a cozy and traditional feel. The gray siding adds a modern touch, creating a perfect blend of contemporary and rustic aesthetics. The white garage door stands out elegantly against the surrounding elements, while the black exterior trim and black windows add a bold contrast and a touch of sophistication. A beautiful 4-lite stained door welcomes guests into the home, setting the tone for the warm and welcoming interior. Black can lights illuminate the exterior, adding both functional and aesthetic value to The Madera's Exterior, making it a delightful and visually appealing place to call home.

Modern farmhouse exterior.
Diseño de fachada de casa blanca y negra campestre grande de una planta con revestimiento de vinilo, tejado a dos aguas, tejado de varios materiales y panel y listón
Diseño de fachada de casa blanca y negra campestre grande de una planta con revestimiento de vinilo, tejado a dos aguas, tejado de varios materiales y panel y listón

Imagen de fachada de casa blanca y gris de estilo de casa de campo grande de dos plantas con revestimientos combinados, tejado a dos aguas, tejado de varios materiales y panel y listón
1.102 ideas para fachadas con tejado de varios materiales y panel y listón
1