178 ideas para fachadas blancas con panel y listón
Filtrar por
Presupuesto
Ordenar por:Popular hoy
1 - 20 de 178 fotos
Artículo 1 de 3

Introducing our charming two-bedroom Barndominium, brimming with cozy vibes. Step onto the inviting porch into an open dining area, kitchen, and living room with a crackling fireplace. The kitchen features an island, and outside, a 2-car carport awaits. Convenient utility room and luxurious master suite with walk-in closet and bath. Second bedroom with its own walk-in closet. Comfort and convenience await in every corner!

A Modern home that wished for more warmth...
An addition and reconstruction of approx. 750sq. area.
That included new kitchen, office, family room and back patio cover area.
The floors are polished concrete in a dark brown finish to inject additional warmth vs. the standard concrete gray most of us familiar with.
A huge 16' multi sliding door by La Cantina was installed, this door is aluminum clad (wood finish on the interior of the door).
The vaulted ceiling allowed us to incorporate an additional 3 picture windows above the sliding door for more afternoon light to penetrate the space.
Notice the hidden door to the office on the left, the SASS hardware (hidden interior hinges) and the lack of molding around the door makes it almost invisible.

The driving force behind this design was the blade wall to the ground floor street elevation, which concealed the house's functionality, leaving an element of mystery whilst featuring decorative patterns within the brickwork.
– DGK Architects

Street view with flush garage door clad in charcoal-stained reclaimed wood. A cantilevered wood screen creates a private entrance by passing underneath the offset vertical aligned western red cedar timbers of the brise-soleil. The offset wood screen creates a path between the exterior walls of the house and the exterior planters (see next photo) which leads to a quiet pond at the top of the low-rise concrete steps and eventually the entry door to the residence: A vertical courtyard / garden buffer. The wood screen creates privacy from the interior to the street while also softening the strong, afternoon direct natural light to the entry, kitchen, living room, bathroom and study.

Large Waterfront Home
Modelo de fachada de casa blanca y blanca minimalista grande de dos plantas con revestimiento de ladrillo, tejado plano, tejado de metal y panel y listón
Modelo de fachada de casa blanca y blanca minimalista grande de dos plantas con revestimiento de ladrillo, tejado plano, tejado de metal y panel y listón

A visual artist and his fiancée’s house and studio were designed with various themes in mind, such as the physical context, client needs, security, and a limited budget.
Six options were analyzed during the schematic design stage to control the wind from the northeast, sunlight, light quality, cost, energy, and specific operating expenses. By using design performance tools and technologies such as Fluid Dynamics, Energy Consumption Analysis, Material Life Cycle Assessment, and Climate Analysis, sustainable strategies were identified. The building is self-sufficient and will provide the site with an aquifer recharge that does not currently exist.
The main masses are distributed around a courtyard, creating a moderately open construction towards the interior and closed to the outside. The courtyard contains a Huizache tree, surrounded by a water mirror that refreshes and forms a central part of the courtyard.
The house comprises three main volumes, each oriented at different angles to highlight different views for each area. The patio is the primary circulation stratagem, providing a refuge from the wind, a connection to the sky, and a night sky observatory. We aim to establish a deep relationship with the site by including the open space of the patio.
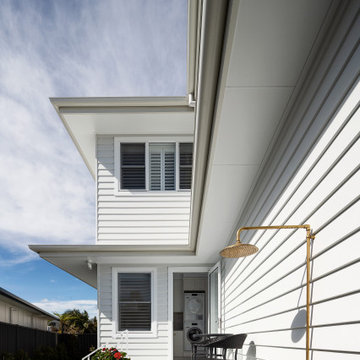
Diseño de fachada de casa blanca y blanca marinera grande de dos plantas con revestimiento de aglomerado de cemento, tejado a dos aguas, tejado de metal y panel y listón
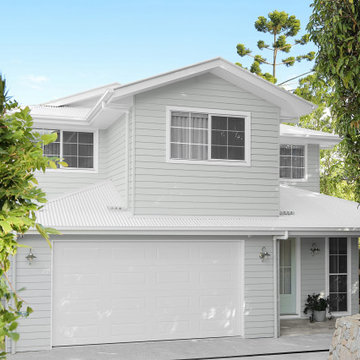
Introducing relaxed coastal living with a touch of casual elegance.
The spacious floor plan has all the right elements for the Hamptons look with wide openings to the coastal view allowing a beautiful connection to the outdoors.
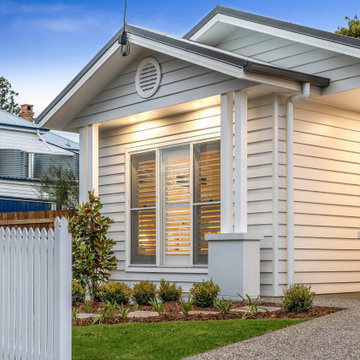
Ejemplo de fachada de casa blanca y blanca clásica de una planta con revestimiento de aglomerado de cemento, tejado a dos aguas, tejado de metal y panel y listón

Rear extension and garage facing onto the park
Diseño de fachada de casa blanca y blanca ecléctica pequeña de dos plantas con revestimiento de aglomerado de cemento, tejado a dos aguas, tejado de metal y panel y listón
Diseño de fachada de casa blanca y blanca ecléctica pequeña de dos plantas con revestimiento de aglomerado de cemento, tejado a dos aguas, tejado de metal y panel y listón
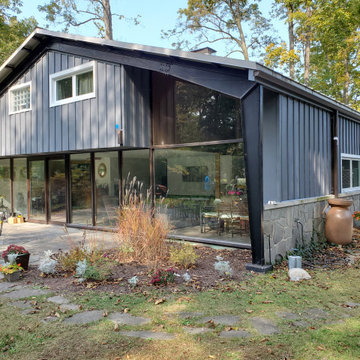
Took a worn out look on a home that needed a face lift standing between new homes. Kept the look and brought it into the 21st century, yet you can reminisce and feel like your back in the 50:s with todays conveniences.
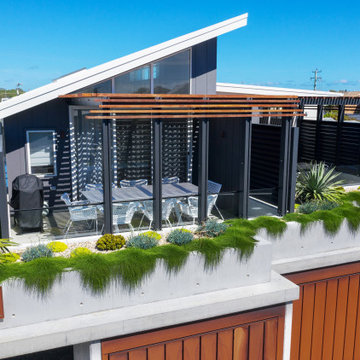
With views out to sea, ocean breezes, and an east-facing aspect, our challenge was to create 2 light-filled homes which will be comfortable through the year. The form of the design has been carefully considered to compliment the surroundings in shape, scale and form, with an understated contemporary appearance. Skillion roofs and raked ceilings, along with large expanses of northern glass and light-well stairs draw light into each unit and encourage cross ventilation. Each home embraces the views from upper floor living areas and decks, with feature green roof gardens adding colour and texture to the street frontage as well as providing privacy and shade. Family living areas open onto lush and shaded garden courtyards at ground level for easy-care family beach living. Materials selection for longevity and beauty include weatherboard, corten steel and hardwood, creating a timeless 'beach-vibe'.
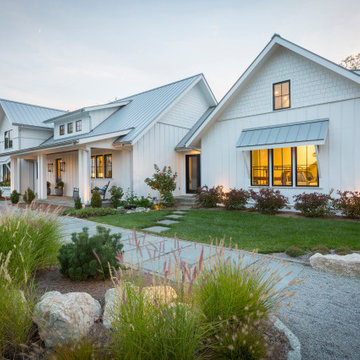
Foto de fachada de casa blanca y blanca campestre de dos plantas con revestimiento de aglomerado de cemento, tejado a dos aguas, tejado de metal y panel y listón
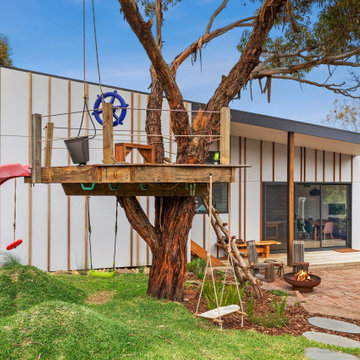
creative clients with gorgeous tree house
Modelo de fachada de casa gris y blanca de tamaño medio de una planta con revestimiento de aglomerado de cemento, tejado plano, tejado de metal y panel y listón
Modelo de fachada de casa gris y blanca de tamaño medio de una planta con revestimiento de aglomerado de cemento, tejado plano, tejado de metal y panel y listón
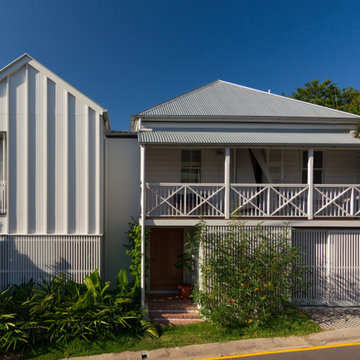
Modelo de fachada de casa blanca y blanca actual pequeña de dos plantas con revestimiento de madera, tejado a dos aguas, tejado de metal y panel y listón
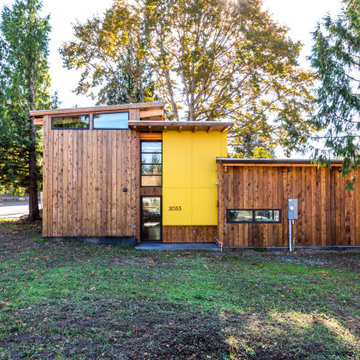
Mid-century modern inspired, passive solar house. An exclusive post-and-beam construction system was developed and used to create a beautiful, flexible, and affordable home.

Highland House exterior
Ejemplo de fachada de casa blanca y blanca urbana de tamaño medio de dos plantas con revestimiento de metal, tejado a dos aguas, tejado de metal y panel y listón
Ejemplo de fachada de casa blanca y blanca urbana de tamaño medio de dos plantas con revestimiento de metal, tejado a dos aguas, tejado de metal y panel y listón

Balancing coziness with this impressive fiber cement exterior design in mustard color.
Ejemplo de fachada de piso naranja y blanca moderna extra grande con revestimiento de aglomerado de cemento, tejado plano, tejado de varios materiales y panel y listón
Ejemplo de fachada de piso naranja y blanca moderna extra grande con revestimiento de aglomerado de cemento, tejado plano, tejado de varios materiales y panel y listón
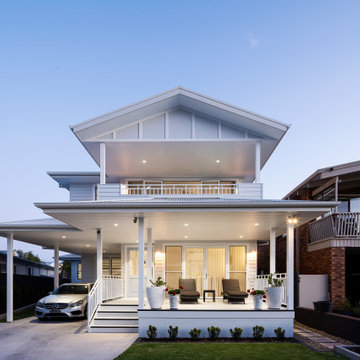
Foto de fachada de casa blanca y blanca marinera grande de dos plantas con revestimiento de aglomerado de cemento, tejado a dos aguas, tejado de metal y panel y listón
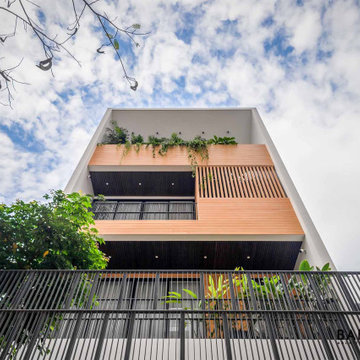
The spilled wood covers the facade as Baris Arch recreates a living space filled with warmth and closeness to nature.
Diseño de fachada de casa blanca y blanca moderna grande con revestimiento de madera, tejado plano, tejado de varios materiales y panel y listón
Diseño de fachada de casa blanca y blanca moderna grande con revestimiento de madera, tejado plano, tejado de varios materiales y panel y listón
178 ideas para fachadas blancas con panel y listón
1