161 ideas para fachadas de casas pareadas con panel y listón
Filtrar por
Presupuesto
Ordenar por:Popular hoy
1 - 20 de 161 fotos
Artículo 1 de 3

For the front part of this townhouse’s siding, the coal creek brick offers a sturdy yet classic look in the front, that complements well with the white fiber cement panel siding. A beautiful black matte for the sides extending to the back of the townhouse gives that modern appeal together with the wood-toned lap siding. The overall classic brick combined with the modern black and white color combination and wood accent for this siding showcase a bold look for this project.

Timber clad exterior with pivot and slide window seat.
Imagen de fachada de casa pareada negra contemporánea de tamaño medio con revestimiento de madera, tejado a dos aguas y panel y listón
Imagen de fachada de casa pareada negra contemporánea de tamaño medio con revestimiento de madera, tejado a dos aguas y panel y listón

Imagen de fachada de casa pareada gris y marrón contemporánea de tamaño medio de dos plantas con revestimiento de madera, tejado a dos aguas, tejado de teja de barro y panel y listón

A bronze cladded extension with a distinctive form in a conservation area, the new extension complements the character of the Queen Anne style Victorian house, and yet contemporary in its design and choice of materials.

Modelo de fachada de casa pareada roja y negra urbana de tamaño medio de tres plantas con revestimiento de ladrillo, tejado de metal y panel y listón
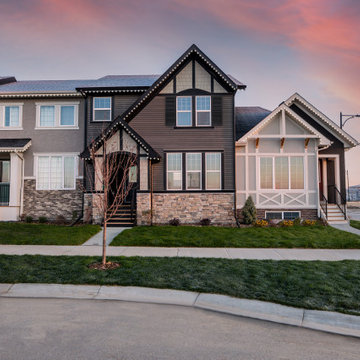
Inspired by a European village, these townhomes each feature their own unique colour palette and distinct architectural details. The captivating craftsman style elevation on this unit includes a steep gable roof, large windows, vinyl siding and a cultured stone base that adds interest and grounds the home. Thoughtful details including dark smartboard battens, Hardie shakes and wood shutters add European charm

Ejemplo de fachada de casa pareada negra y negra contemporánea de tamaño medio de dos plantas con revestimiento de madera, tejado a dos aguas, tejado de teja de barro y panel y listón

Inspired by the traditional Scandinavian architectural vernacular, we adopted various design elements and further expressed them with a robust materiality palette in a more contemporary manner.
– DGK Architects

Foto de fachada de casa pareada azul y negra minimalista de tamaño medio de tres plantas con revestimiento de aglomerado de cemento, tejado de un solo tendido, tejado de metal y panel y listón
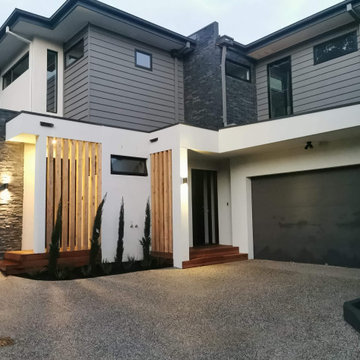
Plenty of variation in cladding materials and colours in this entry shot of the 2 back units in this small 3 townhouse development. Materials include Veneer Ledgestone Slate, cypress posts used as privacy screening, merbau entry decking rendered brickwork and cement weatherboards to the upper storey. A grey and black toned exposed aggregate driveway complements the external unit colours.

A new treatment for the front boundary wall marks the beginning of an itinerary through the house punctuated by a sequence of interventions that albeit modest, have an impact greater than their scope.
The pairing of corten steel and teak slats is used for the design of the bespoke bike storage incorporating the entrance gate and bespoke planters to revive the monotonous streetscape.
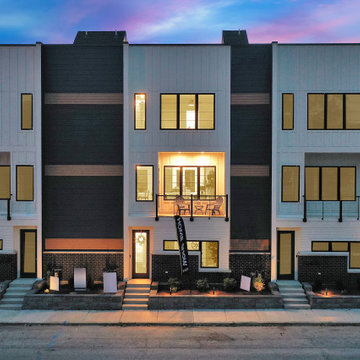
Imagen de fachada de casa pareada azul minimalista con revestimiento de aglomerado de cemento, tejado plano y panel y listón
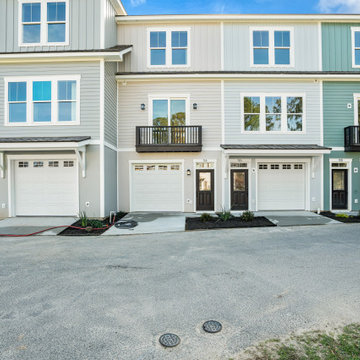
Front Exterior. Second unit from Left
Imagen de fachada de casa pareada beige y negra marinera de tamaño medio de tres plantas con tejado de un solo tendido, tejado de teja de madera y panel y listón
Imagen de fachada de casa pareada beige y negra marinera de tamaño medio de tres plantas con tejado de un solo tendido, tejado de teja de madera y panel y listón
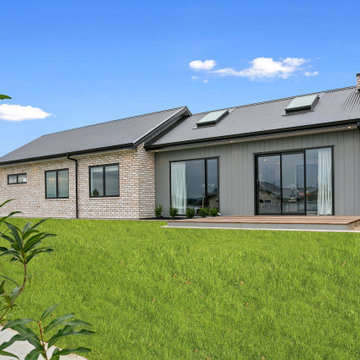
Diseño de fachada de casa pareada gris y gris grande de una planta con revestimiento de ladrillo, tejado a dos aguas, tejado de metal y panel y listón
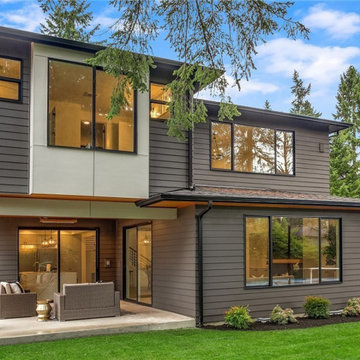
The use of grey and white creates a subtle beauty that's not overwhelmingly traditional. It gives your home a clean and fresh appearance both inside and out! However, if you use too many shaded grays, certain sections will appear dominating and predictable. As a result, we chose to design and include cedar siding to complement the color palette with a strong and brilliant Burnished Amber tint. The front entry accentuated the wood siding, which is surrounded by a uniformly beautiful gray and white palette. The window appeared to be moving onto this light side of the home as well. The overall exterior concept is a modern gray and white home with a burnished amber tone.
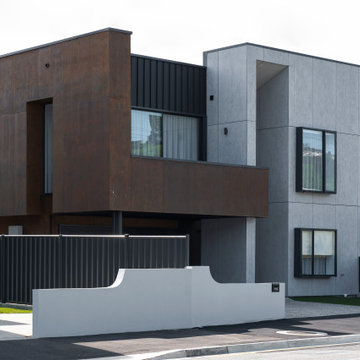
Imagen de fachada de casa pareada negra y negra urbana de tamaño medio de dos plantas con revestimiento de hormigón, tejado plano, tejado de metal y panel y listón
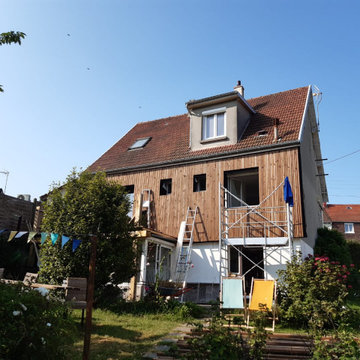
Rénovation complète d'une maison individuelle
Isolation par l'extérieur et réaménagement intérieur
Création d'une terrasse sur pilotis et ouverture en façade
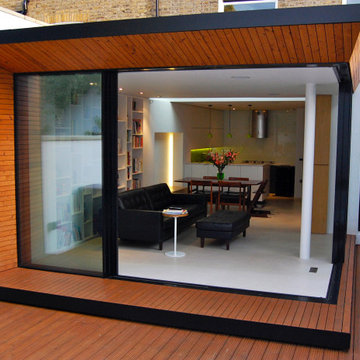
A contemporary rear extension to a Victorian house.
Foto de fachada de casa pareada marrón y negra contemporánea de tamaño medio de tres plantas con revestimiento de madera, tejado plano, tejado de varios materiales y panel y listón
Foto de fachada de casa pareada marrón y negra contemporánea de tamaño medio de tres plantas con revestimiento de madera, tejado plano, tejado de varios materiales y panel y listón
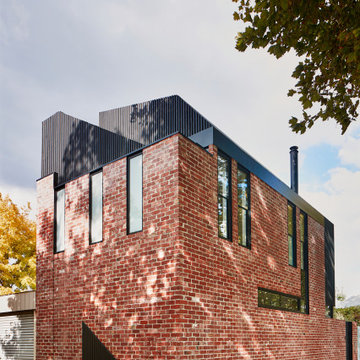
Contrast charred black timber battens with heritage brick and concealed roof deck!
Foto de fachada de casa pareada negra y negra urbana grande de dos plantas con revestimiento de ladrillo y panel y listón
Foto de fachada de casa pareada negra y negra urbana grande de dos plantas con revestimiento de ladrillo y panel y listón
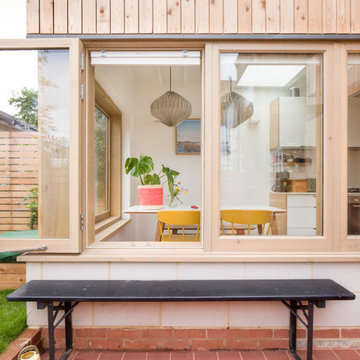
The single storey kitchen extension has been wrapped externally with larch cladding, with a plinth of fair faced concrete block work.
Diseño de fachada de casa pareada blanca escandinava de tamaño medio de una planta con revestimiento de madera y panel y listón
Diseño de fachada de casa pareada blanca escandinava de tamaño medio de una planta con revestimiento de madera y panel y listón
161 ideas para fachadas de casas pareadas con panel y listón
1