770 ideas para fachadas con tejado a cuatro aguas y panel y listón
Filtrar por
Presupuesto
Ordenar por:Popular hoy
1 - 20 de 770 fotos
Artículo 1 de 3

The transformation of this ranch-style home in Carlsbad, CA, exemplifies a perfect blend of preserving the charm of its 1940s origins while infusing modern elements to create a unique and inviting space. By incorporating the clients' love for pottery and natural woods, the redesign pays homage to these preferences while enhancing the overall aesthetic appeal and functionality of the home. From building new decks and railings, surf showers, a reface of the home, custom light up address signs from GR Designs Line, and more custom elements to make this charming home pop.
The redesign carefully retains the distinctive characteristics of the 1940s style, such as architectural elements, layout, and overall ambiance. This preservation ensures that the home maintains its historical charm and authenticity while undergoing a modern transformation. To infuse a contemporary flair into the design, modern elements are strategically introduced. These modern twists add freshness and relevance to the space while complementing the existing architectural features. This balanced approach creates a harmonious blend of old and new, offering a timeless appeal.
The design concept revolves around the clients' passion for pottery and natural woods. These elements serve as focal points throughout the home, lending a sense of warmth, texture, and earthiness to the interior spaces. By integrating pottery-inspired accents and showcasing the beauty of natural wood grains, the design celebrates the clients' interests and preferences. A key highlight of the redesign is the use of custom-made tile from Japan, reminiscent of beautifully glazed pottery. This bespoke tile adds a touch of artistry and craftsmanship to the home, elevating its visual appeal and creating a unique focal point. Additionally, fabrics that evoke the elements of the ocean further enhance the connection with the surrounding natural environment, fostering a serene and tranquil atmosphere indoors.
The overall design concept aims to evoke a warm, lived-in feeling, inviting occupants and guests to relax and unwind. By incorporating elements that resonate with the clients' personal tastes and preferences, the home becomes more than just a living space—it becomes a reflection of their lifestyle, interests, and identity.
In summary, the redesign of this ranch-style home in Carlsbad, CA, successfully merges the charm of its 1940s origins with modern elements, creating a space that is both timeless and distinctive. Through careful attention to detail, thoughtful selection of materials, rebuilding of elements outside to add character, and a focus on personalization, the home embodies a warm, inviting atmosphere that celebrates the clients' passions and enhances their everyday living experience.
This project is on the same property as the Carlsbad Cottage and is a great journey of new and old.
Redesign of the kitchen, bedrooms, and common spaces, custom-made tile, appliances from GE Monogram Cafe, bedroom window treatments custom from GR Designs Line, Lighting and Custom Address Signs from GR Designs Line, Custom Surf Shower, and more.
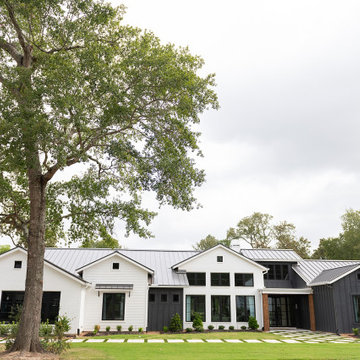
Diseño de fachada de casa negra de estilo de casa de campo grande de una planta con revestimientos combinados, tejado a cuatro aguas, tejado de metal y panel y listón

Foto de fachada de casa gris y negra campestre de tamaño medio de dos plantas con revestimiento de vinilo, tejado a cuatro aguas, tejado de teja de madera y panel y listón

Peter McMenamin
Diseño de fachada de casa blanca y gris tradicional grande de una planta con revestimiento de vinilo, tejado a cuatro aguas, tejado de teja de madera y panel y listón
Diseño de fachada de casa blanca y gris tradicional grande de una planta con revestimiento de vinilo, tejado a cuatro aguas, tejado de teja de madera y panel y listón
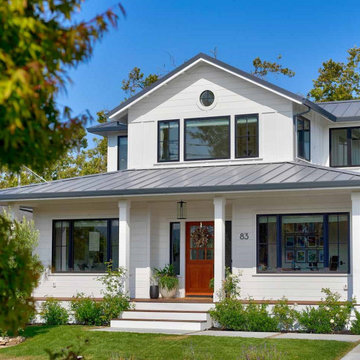
Farmhouse Modern home with horizontal and batten and board white siding and gray/black raised seam metal roofing and black windows.
Diseño de fachada de casa blanca y gris de estilo de casa de campo de tamaño medio de dos plantas con revestimiento de madera, tejado a cuatro aguas, tejado de metal y panel y listón
Diseño de fachada de casa blanca y gris de estilo de casa de campo de tamaño medio de dos plantas con revestimiento de madera, tejado a cuatro aguas, tejado de metal y panel y listón

Foto de fachada de casa marrón y gris vintage grande de una planta con revestimiento de madera, tejado a cuatro aguas, tejado de metal y panel y listón

Diseño de fachada de casa multicolor y gris de estilo de casa de campo extra grande de una planta con revestimientos combinados, tejado a cuatro aguas, tejado de teja de madera y panel y listón

Modelo de fachada beige tradicional renovada extra grande de tres plantas con revestimiento de madera, tejado a cuatro aguas y panel y listón

Side view of a replacement metal roof on the primary house and breezeway of this expansive residence in Waccabuc, New York. The uncluttered and sleek lines of this mid-century modern residence combined with organic, geometric forms to create numerous ridges and valleys which had to be taken into account during the installation. Further, numerous protrusions had to be navigated and flashed. We specified and installed Englert 24 gauge steel in matte black to compliment the dark brown siding of this residence. All in, this installation required 6,300 square feet of standing seam steel.
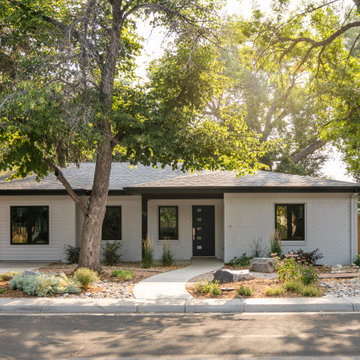
A fun full house remodel of a home originally built in 1946. We opted for a crisp, black and white exterior to flow with the modern, minimalistic vibe on the interior.
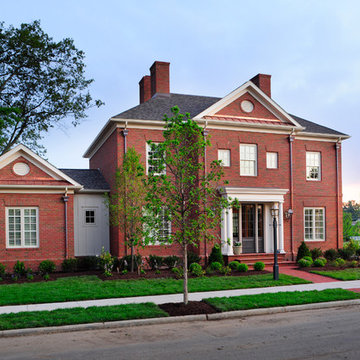
Modelo de fachada de casa gris y roja clásica de tres plantas con revestimiento de ladrillo, tejado a cuatro aguas, tejado de teja de madera y panel y listón
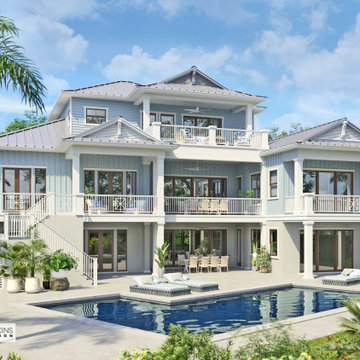
The Carillon is a perfect coastal home offering beautiful views from every room and balcony.
Foto de fachada de casa azul y gris costera grande de tres plantas con revestimientos combinados, tejado a cuatro aguas, tejado de metal y panel y listón
Foto de fachada de casa azul y gris costera grande de tres plantas con revestimientos combinados, tejado a cuatro aguas, tejado de metal y panel y listón
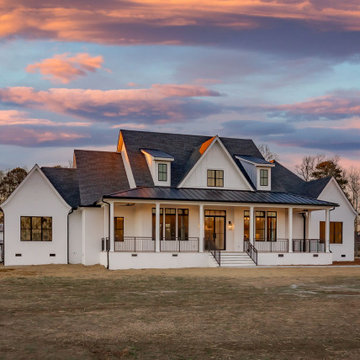
Martin New Construction Home
Diseño de fachada de casa blanca y negra campestre extra grande de dos plantas con revestimiento de ladrillo, tejado a cuatro aguas, tejado de varios materiales y panel y listón
Diseño de fachada de casa blanca y negra campestre extra grande de dos plantas con revestimiento de ladrillo, tejado a cuatro aguas, tejado de varios materiales y panel y listón
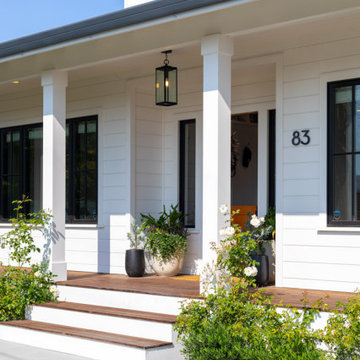
Farmhouse Modern home with horizontal and batten and board white siding and gray/black raised seam metal roofing and black windows.
Ejemplo de fachada de casa blanca y gris campestre de tamaño medio de dos plantas con revestimiento de madera, tejado a cuatro aguas, tejado de metal y panel y listón
Ejemplo de fachada de casa blanca y gris campestre de tamaño medio de dos plantas con revestimiento de madera, tejado a cuatro aguas, tejado de metal y panel y listón
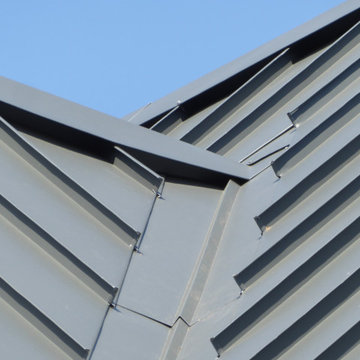
Valley detail on the replacement metal roof of the primary house of this expansive residence in Waccabuc, New York. The uncluttered and sleek lines of this mid-century modern residence combined with organic, geometric forms to create numerous ridges and valleys which had to be taken into account during the installation. Further, numerous protrusions had to be navigated and flashed. We specified and installed Englert 24 gauge steel in matte black to compliment the dark brown siding of this residence. All in, this installation required 6,300 square feet of standing seam steel.
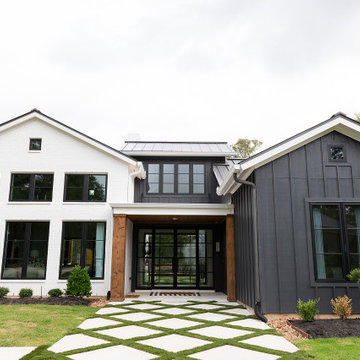
Foto de fachada de casa negra de estilo de casa de campo grande de una planta con revestimientos combinados, tejado a cuatro aguas, tejado de metal y panel y listón
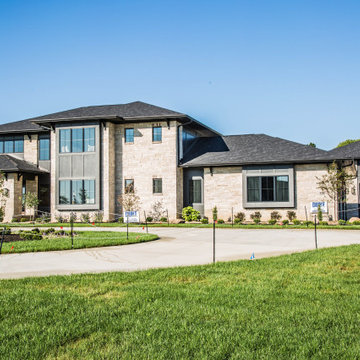
This modern Prairie inspired home features a low pitched roof line and mixed siding materials. This home was the People's Choice Award Winner for the Indianapolis 2021 Home-A-Rama.
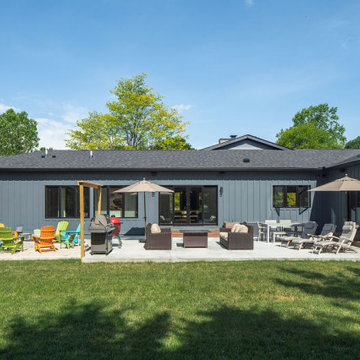
Rear Exterior - Backyard outdoor living space
Diseño de fachada de casa gris y gris contemporánea grande de una planta con tejado a cuatro aguas, tejado de teja de madera y panel y listón
Diseño de fachada de casa gris y gris contemporánea grande de una planta con tejado a cuatro aguas, tejado de teja de madera y panel y listón
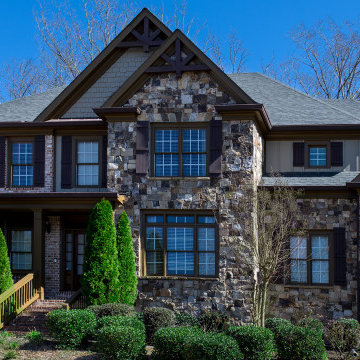
Modelo de fachada de casa gris y gris de estilo americano grande de dos plantas con revestimiento de piedra, tejado a cuatro aguas, tejado de teja de madera y panel y listón
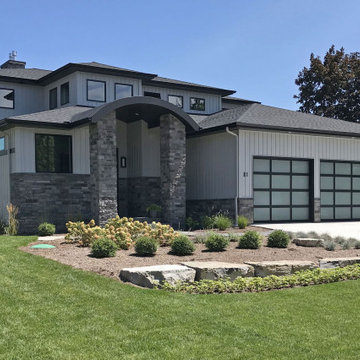
A 4550 square foot two story transitional home with 3 bedrooms and 3.5 baths.
Imagen de fachada de casa gris y gris tradicional renovada grande de dos plantas con revestimiento de vinilo, tejado a cuatro aguas, tejado de teja de madera y panel y listón
Imagen de fachada de casa gris y gris tradicional renovada grande de dos plantas con revestimiento de vinilo, tejado a cuatro aguas, tejado de teja de madera y panel y listón
770 ideas para fachadas con tejado a cuatro aguas y panel y listón
1