779 ideas para fachadas con tejado a cuatro aguas y panel y listón
Filtrar por
Presupuesto
Ordenar por:Popular hoy
1 - 20 de 779 fotos
Artículo 1 de 3

Foto de fachada de casa marrón y gris contemporánea de una planta con revestimiento de ladrillo, tejado a cuatro aguas, tejado de teja de madera y panel y listón

Inspired by wide, flat landscapes and stunning views, Prairie style exteriors embrace horizontal lines, low-pitched roofs, and natural materials. This stunning two-story Modern Prairie home is no exception. With a pleasing symmetrical shape and modern materials, this home is clean and contemporary yet inviting at the same time. A wide, welcoming covered front entry is located front and center, flanked by dual garages and a symmetrical roofline with two chimneys. Wide windows emphasize the flow between exterior and interior and offer a beautiful view of the surrounding landscape.

Imagen de fachada de casa blanca y gris contemporánea de tamaño medio de dos plantas con revestimiento de aglomerado de cemento, tejado a cuatro aguas, tejado de teja de madera y panel y listón
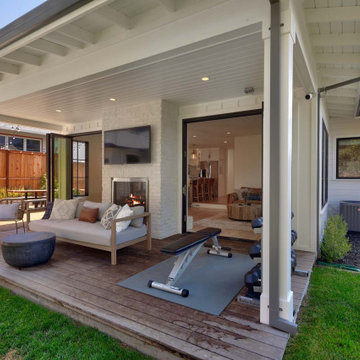
Farmhouse Modern home with horizontal and batten and board white siding and gray/black raised seam metal roofing and black windows.
Diseño de fachada de casa blanca y gris campestre de tamaño medio de dos plantas con revestimiento de madera, tejado a cuatro aguas, tejado de metal y panel y listón
Diseño de fachada de casa blanca y gris campestre de tamaño medio de dos plantas con revestimiento de madera, tejado a cuatro aguas, tejado de metal y panel y listón
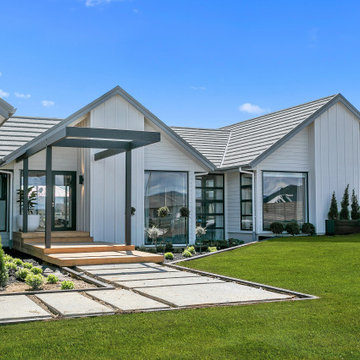
This split level contemporary design home is perfect for family and entertaining. Set on a generous 1800m2 landscaped section, boasting 4 bedrooms, a study, 2 bathrooms and a powder room, every detail of this architecturally designed home is finished to the highest standard. A fresh neutral palette connects the interior, with features including: baton ceilings and walls, American Oak entrance steps, double glazed windows and HRV Solar System. Families keen on entertaining enjoy the benefits of two living areas, a well appointed scullery and the al fresco dining area, complete with exterior fire.

Retreating glass doors permit the living and dining spaces to extend to the covered lanai. There is plenty of space for an outdoor kitchen and bar while alfresco dining and taking in the rear views. Perfect for grand entertaining.
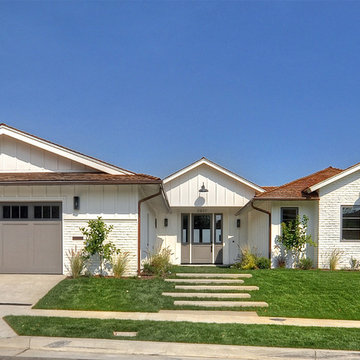
Ejemplo de fachada de casa blanca marinera de tamaño medio de una planta con revestimiento de ladrillo, tejado a cuatro aguas, tejado de teja de madera y panel y listón

The modern materials revitalize the 100-year old house while respecting the historic shape and vernacular of the area.
Diseño de fachada de casa negra y negra minimalista pequeña de dos plantas con revestimiento de metal, tejado a cuatro aguas, tejado de metal y panel y listón
Diseño de fachada de casa negra y negra minimalista pequeña de dos plantas con revestimiento de metal, tejado a cuatro aguas, tejado de metal y panel y listón
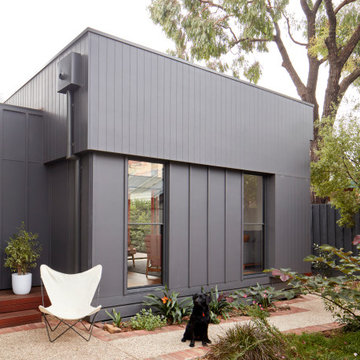
Three different types of exterior cladding - to a rear addition
Modelo de fachada de casa verde contemporánea de tamaño medio de una planta con revestimiento de aglomerado de cemento, tejado a cuatro aguas, tejado de metal y panel y listón
Modelo de fachada de casa verde contemporánea de tamaño medio de una planta con revestimiento de aglomerado de cemento, tejado a cuatro aguas, tejado de metal y panel y listón
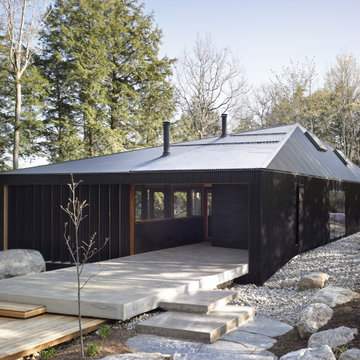
The Clear Lake Cottage proposes a simple tent-like envelope to house both program of the summer home and the sheltered outdoor spaces under a single vernacular form.
A singular roof presents a child-like impression of house; rectilinear and ordered in symmetry while playfully skewed in volume. Nestled within a forest, the building is sculpted and stepped to take advantage of the land; modelling the natural grade. Open and closed faces respond to shoreline views or quiet wooded depths.
Like a tent the porosity of the building’s envelope strengthens the experience of ‘cottage’. All the while achieving privileged views to the lake while separating family members for sometimes much need privacy.
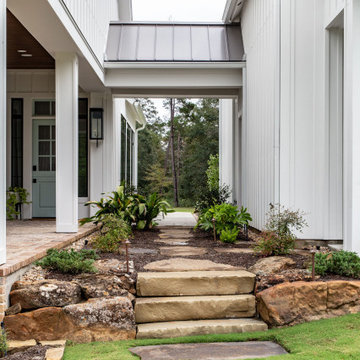
Diseño de fachada de casa blanca y marrón de estilo de casa de campo grande de dos plantas con revestimiento de aglomerado de cemento, tejado a cuatro aguas, tejado de teja de madera y panel y listón
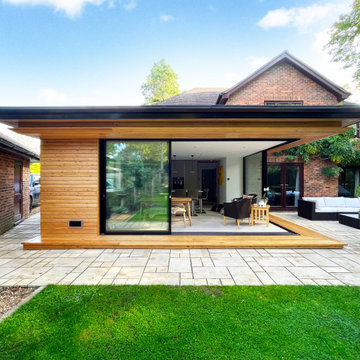
Diseño de fachada de casa gris contemporánea de tamaño medio con revestimiento de madera, tejado a cuatro aguas, tejado de metal y panel y listón
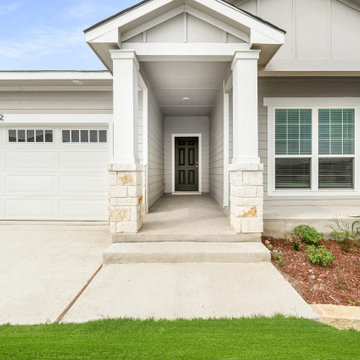
Foto de fachada de casa gris y gris de estilo americano grande de una planta con revestimientos combinados, tejado a cuatro aguas, tejado de teja de madera y panel y listón
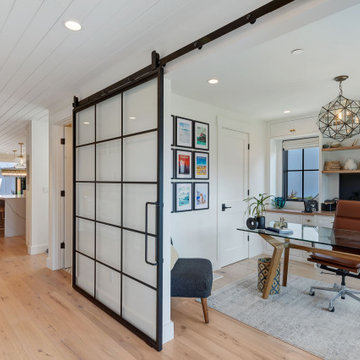
Farmhouse Modern home with horizontal and batten and board white siding and gray/black raised seam metal roofing and black windows.
Foto de fachada de casa blanca y gris campestre de tamaño medio de dos plantas con revestimiento de madera, tejado a cuatro aguas, tejado de metal y panel y listón
Foto de fachada de casa blanca y gris campestre de tamaño medio de dos plantas con revestimiento de madera, tejado a cuatro aguas, tejado de metal y panel y listón
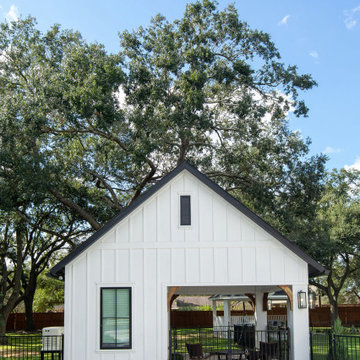
Diseño de fachada de casa blanca y negra de estilo de casa de campo grande de dos plantas con revestimiento de aglomerado de cemento, tejado a cuatro aguas, tejado de varios materiales y panel y listón

A Washington State homeowner selected Steelscape’s Eternal Collection® Urban Slate to uplift the style of their home with a stunning new roof. Built in 1993, this home featured an original teal roof with outdated, inferior paint technology.
The striking new roof features Steelscape’s Urban Slate on a classic standing seam profile. Urban Slate is a semi translucent finish which provides a deeper color that changes dynamically with daylight. This engaging color in conjunction with the clean, crisp lines of the standing seam profile uplift the curb appeal of this home and improve the integration of the home with its lush environment.
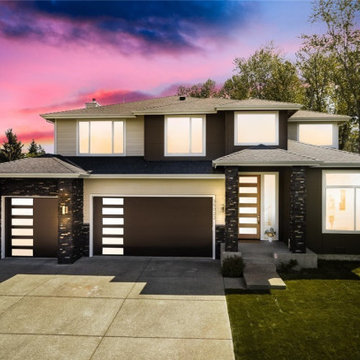
Front view (dusk) of the amazing 2-story modern plan "The Astoria". View plan THD-8654: https://www.thehousedesigners.com/plan/the-astoria-8654/
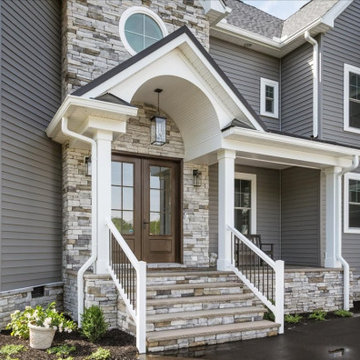
Coastal Style exterior on this custom home on the river.
Diseño de fachada de casa gris y gris costera extra grande de dos plantas con revestimientos combinados, tejado a cuatro aguas, tejado de varios materiales y panel y listón
Diseño de fachada de casa gris y gris costera extra grande de dos plantas con revestimientos combinados, tejado a cuatro aguas, tejado de varios materiales y panel y listón
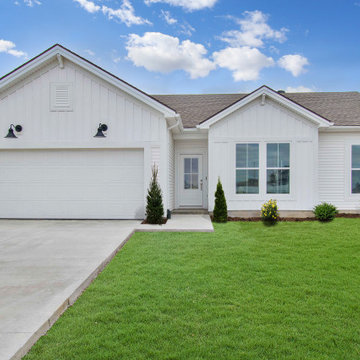
Diseño de fachada de casa blanca y marrón campestre de tamaño medio de una planta con revestimiento de vinilo, tejado a cuatro aguas, tejado de teja de madera y panel y listón
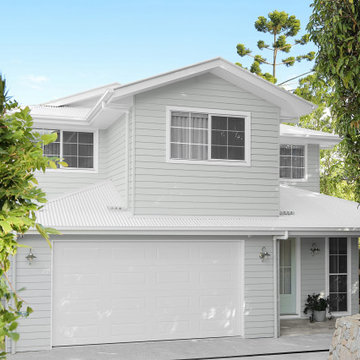
Introducing relaxed coastal living with a touch of casual elegance.
The spacious floor plan has all the right elements for the Hamptons look with wide openings to the coastal view allowing a beautiful connection to the outdoors.
779 ideas para fachadas con tejado a cuatro aguas y panel y listón
1