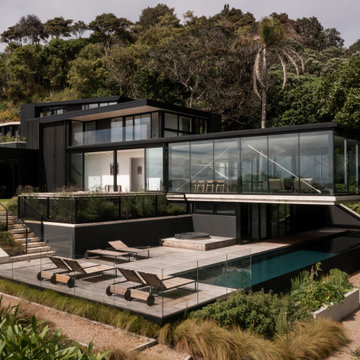2.341 ideas para fachadas negras grandes
Filtrar por
Presupuesto
Ordenar por:Popular hoy
121 - 140 de 2341 fotos
Artículo 1 de 3
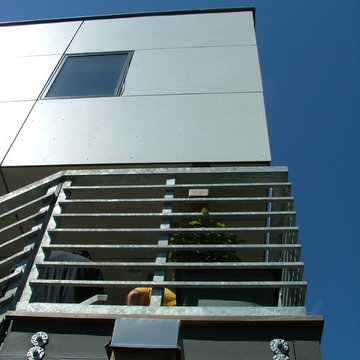
This project was built on spec and pushed for affordable sustainability without compromising a clean modern design that balanced visual warmth with performance and economic efficiency. The project achieved far more points than was required to gain a 5-star builtgreen rating. The design was based around a small footprint that was located over the existing cottage and utilized structural insulated panels, radiant floor heat, low/no VOC finishes and many other green building strategies.
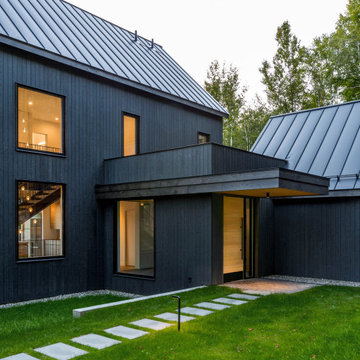
The project was a highly designed energy efficient residential new build in Colchester, Vermont by Red House Building and architect Elizabeth Herrmann using our Shou Sugi Ban – Gendai that was oiled with a Dark Gray prefinish.
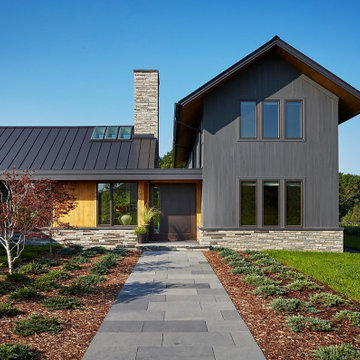
Imagen de fachada de casa negra minimalista grande de dos plantas con tejado a dos aguas
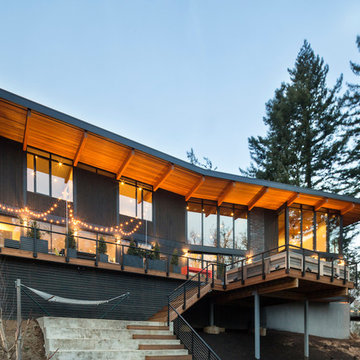
House-back
Built Photo
Imagen de fachada de casa negra vintage grande de dos plantas con revestimiento de madera y tejado plano
Imagen de fachada de casa negra vintage grande de dos plantas con revestimiento de madera y tejado plano
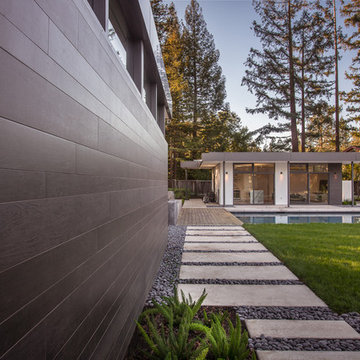
Atherton has many large substantial homes - our clients purchased an existing home on a one acre flag-shaped lot and asked us to design a new dream home for them. The result is a new 7,000 square foot four-building complex consisting of the main house, six-car garage with two car lifts, pool house with a full one bedroom residence inside, and a separate home office /work out gym studio building. A fifty-foot swimming pool was also created with fully landscaped yards.
Given the rectangular shape of the lot, it was decided to angle the house to incoming visitors slightly so as to more dramatically present itself. The house became a classic u-shaped home but Feng Shui design principals were employed directing the placement of the pool house to better contain the energy flow on the site. The main house entry door is then aligned with a special Japanese red maple at the end of a long visual axis at the rear of the site. These angles and alignments set up everything else about the house design and layout, and views from various rooms allow you to see into virtually every space tracking movements of others in the home.
The residence is simply divided into two wings of public use, kitchen and family room, and the other wing of bedrooms, connected by the living and dining great room. Function drove the exterior form of windows and solid walls with a line of clerestory windows which bring light into the middle of the large home. Extensive sun shadow studies with 3D tree modeling led to the unorthodox placement of the pool to the north of the home, but tree shadow tracking showed this to be the sunniest area during the entire year.
Sustainable measures included a full 7.1kW solar photovoltaic array technically making the house off the grid, and arranged so that no panels are visible from the property. A large 16,000 gallon rainwater catchment system consisting of tanks buried below grade was installed. The home is California GreenPoint rated and also features sealed roof soffits and a sealed crawlspace without the usual venting. A whole house computer automation system with server room was installed as well. Heating and cooling utilize hot water radiant heated concrete and wood floors supplemented by heat pump generated heating and cooling.
A compound of buildings created to form balanced relationships between each other, this home is about circulation, light and a balance of form and function.
Photo by John Sutton Photography.
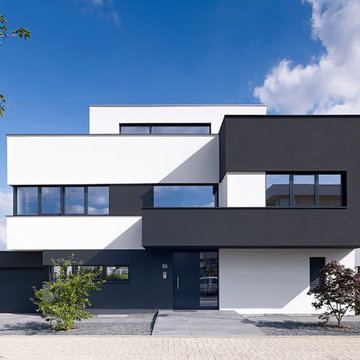
Guido Erbring
Ejemplo de fachada negra contemporánea grande de tres plantas con tejado plano
Ejemplo de fachada negra contemporánea grande de tres plantas con tejado plano

Ejemplo de fachada de casa pareada negra y gris moderna grande con revestimientos combinados, tejado plano y tejado de varios materiales
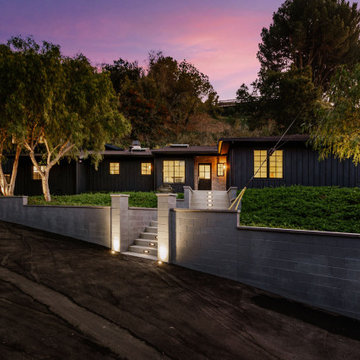
Mix of Brick and Black Siding
Ejemplo de fachada de casa negra campestre grande a niveles con revestimiento de madera
Ejemplo de fachada de casa negra campestre grande a niveles con revestimiento de madera
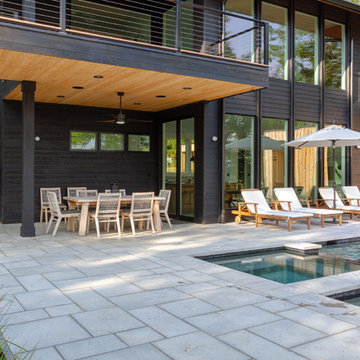
Nedoff Fotography
Modelo de fachada de casa negra nórdica grande de dos plantas con revestimiento de madera y tejado de varios materiales
Modelo de fachada de casa negra nórdica grande de dos plantas con revestimiento de madera y tejado de varios materiales
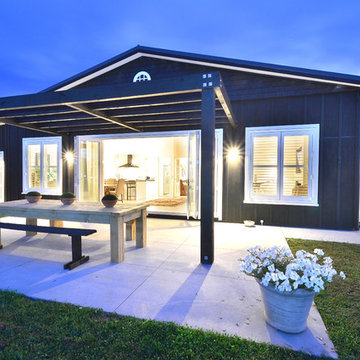
Photo of Exterior
Imagen de fachada de casa negra de estilo de casa de campo grande de una planta con revestimiento de madera, tejado a dos aguas y tejado de metal
Imagen de fachada de casa negra de estilo de casa de campo grande de una planta con revestimiento de madera, tejado a dos aguas y tejado de metal
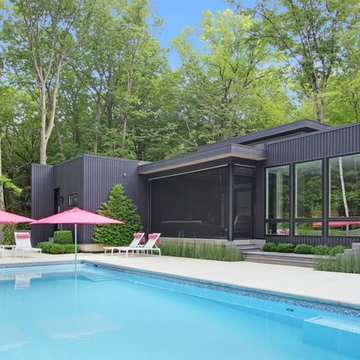
Modelo de fachada negra minimalista grande de dos plantas con revestimiento de aglomerado de cemento y tejado plano
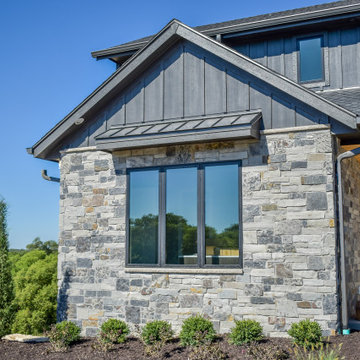
Black Horse | Ashlar features varying grays and charcoals, with a hint of copper, creating a unique and stunning appearance. The Ashlar Collection offers a wide variety of natural colors and appearances for project styles ranging from contemporary to modern farmhouse.
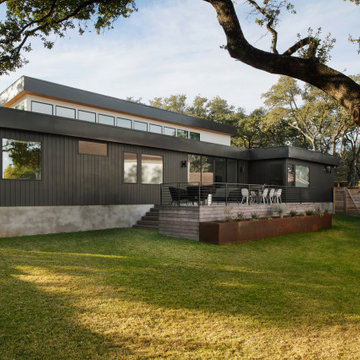
Diseño de fachada de casa negra y negra retro grande de una planta con revestimientos combinados, tejado plano, tejado de metal y panel y listón

Street view with flush garage door clad in charcoal-stained reclaimed wood. A cantilevered wood screen creates a private entrance by passing underneath the offset vertical aligned western red cedar timbers of the brise-soleil. The offset wood screen creates a path between the exterior walls of the house and the exterior planters (see next photo) which leads to a quiet pond at the top of the low-rise concrete steps and eventually the entry door to the residence: A vertical courtyard / garden buffer. The wood screen creates privacy from the interior to the street while also softening the strong, afternoon direct natural light to the entry, kitchen, living room, bathroom and study.
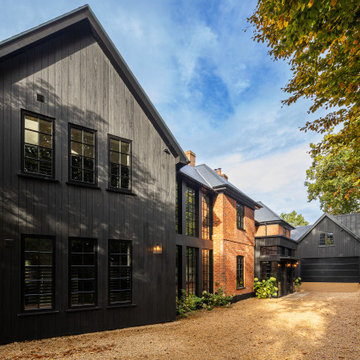
Imagen de fachada de casa negra nórdica grande de tres plantas con revestimiento de madera y tejado a dos aguas

Back of Home, View through towards Lake
Diseño de fachada de casa negra y negra minimalista grande de tres plantas con revestimientos combinados, tejado de un solo tendido, tejado de varios materiales y tablilla
Diseño de fachada de casa negra y negra minimalista grande de tres plantas con revestimientos combinados, tejado de un solo tendido, tejado de varios materiales y tablilla
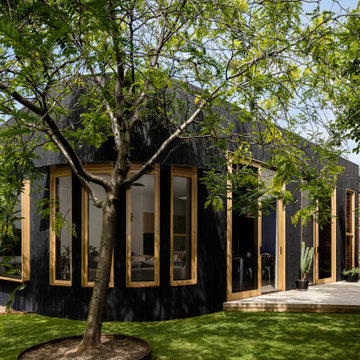
Contemporary black timber cladding with curved walls
Diseño de fachada de casa negra grande de una planta con revestimiento de madera, tejado plano y panel y listón
Diseño de fachada de casa negra grande de una planta con revestimiento de madera, tejado plano y panel y listón
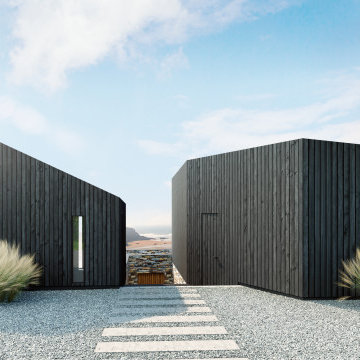
Diseño de fachada de casa negra actual grande de tres plantas con revestimiento de piedra, tejado a dos aguas y tejado de varios materiales
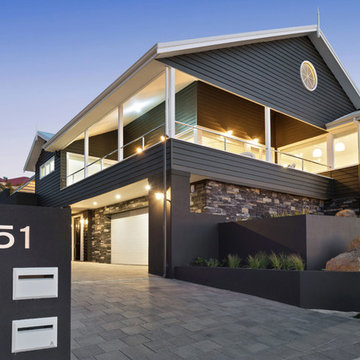
Modelo de fachada de casa negra marinera grande de dos plantas con revestimientos combinados y tejado a dos aguas
2.341 ideas para fachadas negras grandes
7
