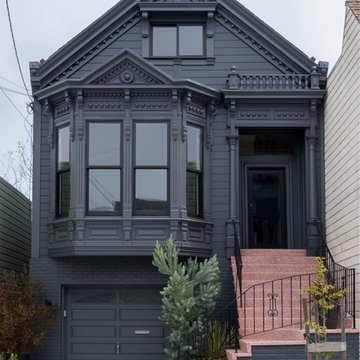2.341 ideas para fachadas negras grandes
Filtrar por
Presupuesto
Ordenar por:Popular hoy
41 - 60 de 2341 fotos
Artículo 1 de 3

Modern Industrial Acreage.
Ejemplo de fachada de casa negra y negra industrial grande de dos plantas con tejado plano, tejado de metal y panel y listón
Ejemplo de fachada de casa negra y negra industrial grande de dos plantas con tejado plano, tejado de metal y panel y listón
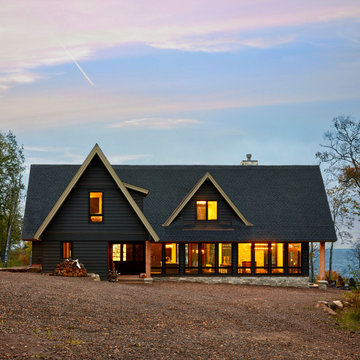
On the shore of Lake Superior near Duluth, Minnesota, sat 16 acres of rugged, unbuilt land: A picturesque site for a new, custom cabin. The design of the cabin aimed to capitalize on the expansive view of Lake Superior and its rocky shoreline and dramatic waves. The key to accomplishing this was the organization of the living spaces (kitchen, dining, and living room). These three spaces are aligned linearly and step down towards Lake Superior giving both expansive views of the horizon and directed views of the rocky shoreline. The second floor contains three bedrooms and a “crow’s nest” loft overlooking the first floor living room and view of Lake Superior.
The dark exterior color was chosen to blend into the surrounding dark trees and to highlight the dramatic limestone chimney. The interior’s smooth, polished surfaces and contrasting natural textures were designed to be a welcoming, refined counterpoint to the rugged landscape.

Staggered bluestone thermal top treads surrounded with mexican pebble leading to the original slab front door and surrounding midcentury glass and original Nelson Bubble lamp. At night the lamp looks like the moon hanging over the front door. and the FX ZDC outdoor lighting with modern black fixtures create a beautiful night time ambiance.
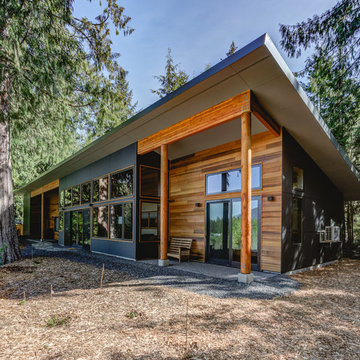
Diseño de fachada de casa negra moderna grande de una planta con revestimientos combinados y tejado plano
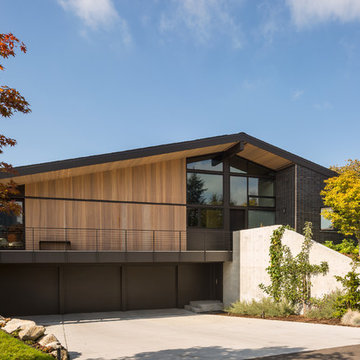
A steel catwalk projects above the garage, allowing for a sliding glass door at the den, and a protected lower floor entry.
Foto de fachada negra vintage grande de dos plantas con revestimiento de ladrillo y tejado a dos aguas
Foto de fachada negra vintage grande de dos plantas con revestimiento de ladrillo y tejado a dos aguas
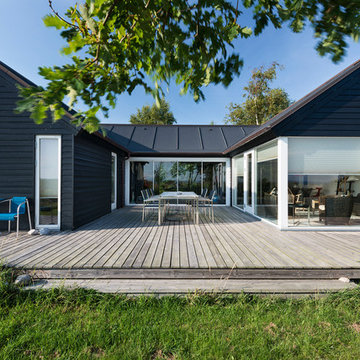
Ejemplo de fachada negra escandinava grande de una planta con tejado a dos aguas y revestimiento de madera
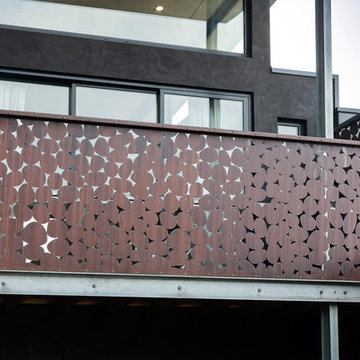
Laser cut decorative privacy screening by Entanglements metal art. 'Pebbles' rustic industrial balustrade design
Modelo de fachada negra moderna grande de dos plantas con revestimiento de metal
Modelo de fachada negra moderna grande de dos plantas con revestimiento de metal

Modelo de fachada de casa negra y negra retro grande de una planta con revestimiento de madera, tejado de teja de madera y tejado de un solo tendido

Modern extension on a heritage home in Deepdene featuring balcony overlooking pool area
Imagen de fachada de casa negra y negra tradicional grande de dos plantas con revestimiento de madera, tejado plano y tejado de metal
Imagen de fachada de casa negra y negra tradicional grande de dos plantas con revestimiento de madera, tejado plano y tejado de metal

The Portland Heights home of Neil Kelly Company CFO, Dan Watson (and family), gets a modern redesign led by Neil Kelly Portland Design Consultant Michelle Rolens, who has been with the company for nearly 30 years. The project includes an addition, architectural redesign, new siding, windows, paint, and outdoor living spaces.
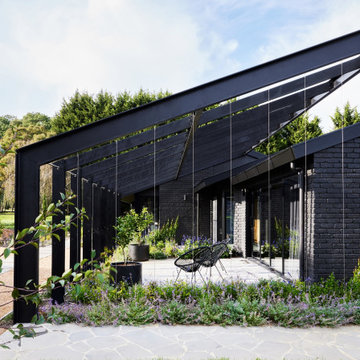
Behind the rolling hills of Arthurs Seat sits “The Farm”, a coastal getaway and future permanent residence for our clients. The modest three bedroom brick home will be renovated and a substantial extension added. The footprint of the extension re-aligns to face the beautiful landscape of the western valley and dam. The new living and dining rooms open onto an entertaining terrace.
The distinct roof form of valleys and ridges relate in level to the existing roof for continuation of scale. The new roof cantilevers beyond the extension walls creating emphasis and direction towards the natural views.
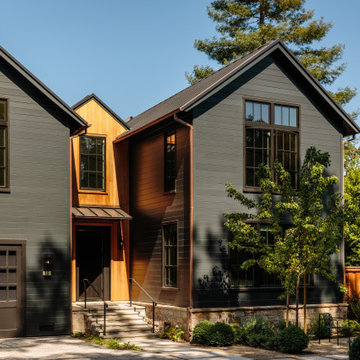
Thoughtful design and detailed craft combine to create this timelessly elegant custom home. The contemporary vocabulary and classic gabled roof harmonize with the surrounding neighborhood and natural landscape. Built from the ground up, a two story structure in the front contains the private quarters, while the one story extension in the rear houses the Great Room - kitchen, dining and living - with vaulted ceilings and ample natural light. Large sliding doors open from the Great Room onto a south-facing patio and lawn creating an inviting indoor/outdoor space for family and friends to gather.
Chambers + Chambers Architects
Stone Interiors
Federika Moller Landscape Architecture
Alanna Hale Photography
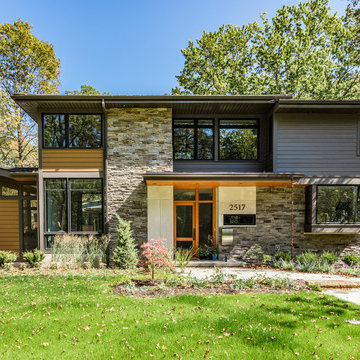
Modelo de fachada de casa negra actual grande de dos plantas con revestimientos combinados y tejado plano
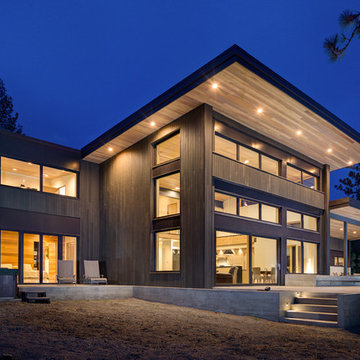
This Passive House has a wall of windows and doors hugging the open floor plan, while providing superior thermal performance. The wood-aluminum triple pane windows provide warmth and durability through all seasons. The massive lift and slide door has European hardware to ensure ease of use allowing for seamless indoor/outdoor living.

Photography by Andrea Rugg
Modelo de fachada negra contemporánea grande de una planta con tejado a cuatro aguas, revestimientos combinados y tejado de teja de madera
Modelo de fachada negra contemporánea grande de una planta con tejado a cuatro aguas, revestimientos combinados y tejado de teja de madera

Home extensions and loft conversion in Barnet, EN5 London. Dormer in black tile with black windows and black fascia and gutters
Ejemplo de fachada de casa pareada negra y negra minimalista grande de tres plantas con revestimientos combinados, tejado a cuatro aguas y tejado de teja de barro
Ejemplo de fachada de casa pareada negra y negra minimalista grande de tres plantas con revestimientos combinados, tejado a cuatro aguas y tejado de teja de barro

Modelo de fachada de casa negra y negra de estilo de casa de campo grande de dos plantas con tejado a dos aguas y tejado de teja de madera

Foto de fachada de casa negra y negra contemporánea grande de dos plantas con revestimiento de madera, tejado de un solo tendido, tejado de metal y tablilla

Built upon a hillside of terraces overlooking Lake Ohakuri (part of the Waikato River system), this modern farmhouse has been designed to capture the breathtaking lake views from almost every room.
The house is comprised of two offset pavilions linked by a hallway. The gabled forms are clad in black Linea weatherboard. Combined with the white-trim windows and reclaimed brick chimney this home takes on the traditional barn/farmhouse look the owners were keen to create.
The bedroom pavilion is set back while the living zone pushes forward to follow the course of the river. The kitchen is located in the middle of the floorplan, close to a covered patio.
The interior styling combines old-fashioned French Country with hard-industrial, featuring modern country-style white cabinetry; exposed white trusses with black-metal brackets and industrial metal pendants over the kitchen island bench. Unique pieces such as the bathroom vanity top (crafted from a huge slab of macrocarpa) add to the charm of this home.
The whole house is geothermally heated from an on-site bore, so there is seldom the need to light a fire.
2.341 ideas para fachadas negras grandes
3
