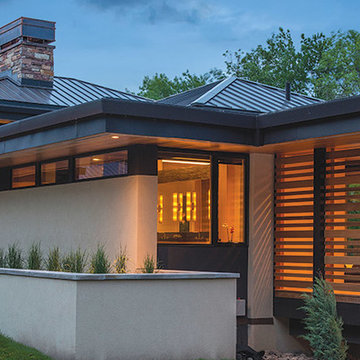2.341 ideas para fachadas negras grandes
Filtrar por
Presupuesto
Ordenar por:Popular hoy
161 - 180 de 2341 fotos
Artículo 1 de 3
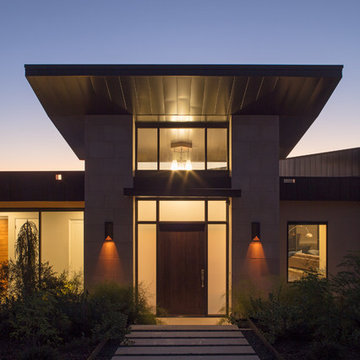
Modern entry tower clad in limestone.
Diseño de fachada de casa negra contemporánea grande de una planta con revestimiento de metal, tejado plano y tejado de metal
Diseño de fachada de casa negra contemporánea grande de una planta con revestimiento de metal, tejado plano y tejado de metal
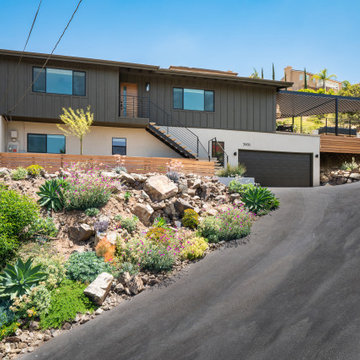
Front view of whole house exterior remodel
Modelo de fachada negra vintage grande de dos plantas
Modelo de fachada negra vintage grande de dos plantas
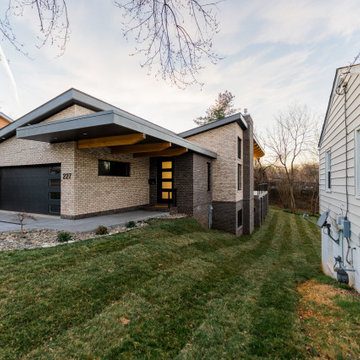
Two colors of brick, brick patio, exposed beams coming from the inside out, large deck, lots of large windows and doors.
Diseño de fachada de casa negra y gris retro grande de dos plantas con revestimiento de ladrillo, tejado de un solo tendido y tejado de metal
Diseño de fachada de casa negra y gris retro grande de dos plantas con revestimiento de ladrillo, tejado de un solo tendido y tejado de metal
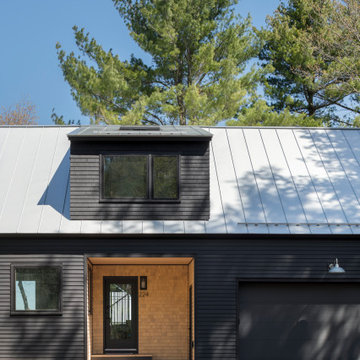
Imagen de fachada de casa negra y gris moderna grande de dos plantas con revestimiento de madera, tejado a dos aguas, tejado de metal y tablilla
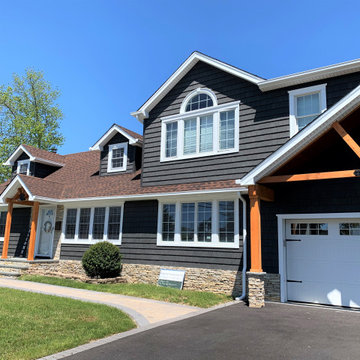
Diseño de fachada de casa negra de estilo americano grande de dos plantas con revestimiento de vinilo, tejado a dos aguas y tejado de teja de madera
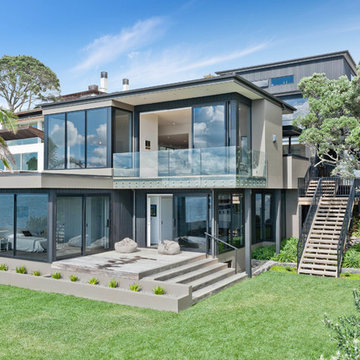
The building has been anchored into the site with a series of stepped forms being used to reduce the scale of the site cut and slope. A central deck/courtyard provides sheltered private indoor/outdoor living, creating a central hub for the second floor.
Photography by DRAW Photography Ltd
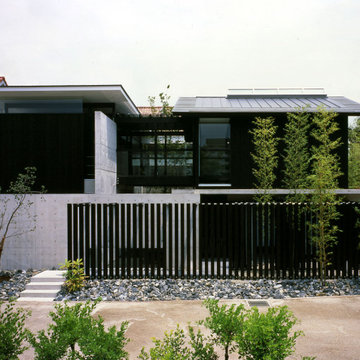
日本には「間」という独自のとらえ方があります。
話し方でもそうですが、間の取り方がうまいと気持ちよく耳に入ってきます。
空間構成においても同じで、間のいい空間は何とも言えない心地よい距離感をもたらします。
MINCA.は「間」によってつくる、言わば「間取り」という意味をもう一度見直した住宅です。
住むために必要な用途が、単純に廊下や建具で「仕切る」のではなく、「間」という中間領域(※1)
によってゆっくりと結ばれています。
「間」という空間は、見えるものにしか価値を見いだせない現代では、置き去りにされつつあります。
しかし、空間に数値以上の広がりをもたらせ、日々の生活に何かを与えてくれるものとして、小堀住研では設計上、最も大切にしている要素です。
(※1)中庭、路地、濡縁、土間、渡り、階段、縁台
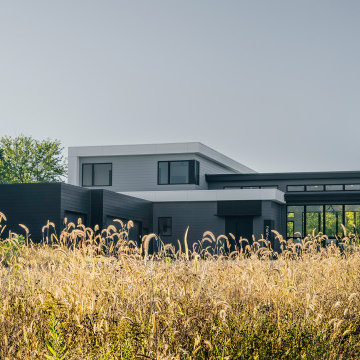
Front of Home
Ejemplo de fachada de casa negra minimalista grande de dos plantas con revestimiento de aglomerado de cemento, tejado plano y tablilla
Ejemplo de fachada de casa negra minimalista grande de dos plantas con revestimiento de aglomerado de cemento, tejado plano y tablilla
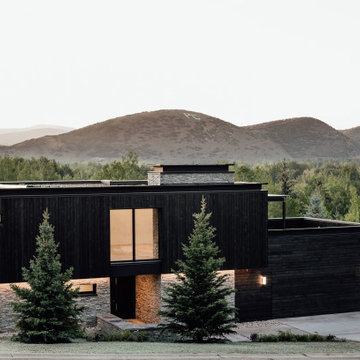
The exterior façade of the home is reminiscent of the 50’s with its mixed material aesthetic. The stacked stone veneer is complimented with the Shou Sugi Ban siding. The burned wood finish is an ancient Japanese technique that chars the wood, essentially wrapping it in carbon, adding protection and durability against mold, insects, and moisture related decay. This impressive burned wood finish is not only an indelible product but eye-catching as well. The horizontal and vertical orientation of the wood planks further emphasize the width and height of the structure. The subtle play of each material is simplistic and functional.
The home is able to take full advantage of views with the use of Glo’s A7 triple pane windows and doors. The energy-efficient series boasts triple pane glazing, a larger thermal break, high-performance spacers, and multiple air-seals. The large picture windows frame the landscape while maintaining comfortable interior temperatures year-round. The strategically placed operable windows throughout the residence offer cross-ventilation and a visual connection to the sweeping views of Utah. The modern hardware and color selection of the windows are not only aesthetically exceptional, but remain true to the mid-century modern design.
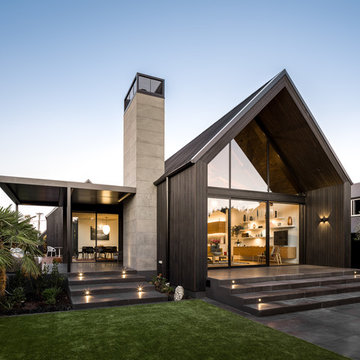
Standing on the lawn,, looking at the main gable form, with a stone clad chimney, and terrace with openable louvred roof.
Foto de fachada de casa negra rural grande de dos plantas con revestimiento de madera, tejado a dos aguas y tejado de metal
Foto de fachada de casa negra rural grande de dos plantas con revestimiento de madera, tejado a dos aguas y tejado de metal
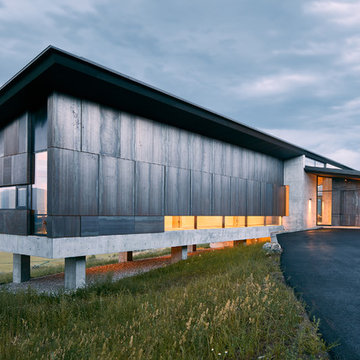
Cor-Ten steel acts as the primary exterior material. Subtle design features in the steel paneling of the guest wing create notable results; every other panel is slightly offset to create visual and unexpected interest.
Photo: David Agnello

Rear Extension of this 6,000 square ft home in an upscale community in Toronto.
The black stucco contrasts with the restored brick of the existing house.
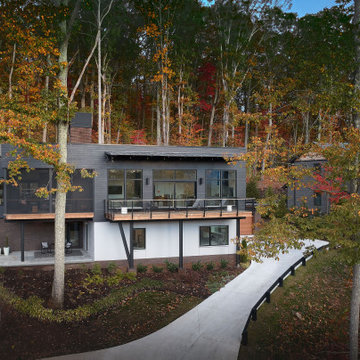
Foto de fachada de casa negra moderna grande de dos plantas con revestimientos combinados y tejado plano
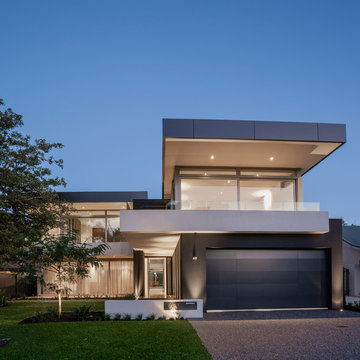
Exterior at sunset with a perfect view of the bold exterior of the home.
Photography by Andrew Pritchard Photography
Modelo de fachada negra contemporánea grande de dos plantas con revestimiento de ladrillo y tejado plano
Modelo de fachada negra contemporánea grande de dos plantas con revestimiento de ladrillo y tejado plano
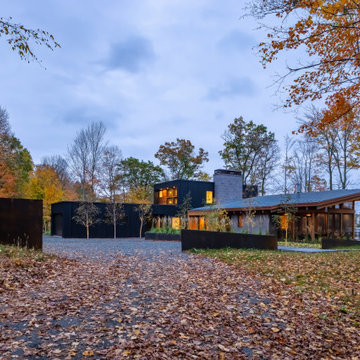
Imagen de fachada de casa negra y gris rústica grande de dos plantas con revestimientos combinados, tejado de un solo tendido, tejado de metal y panel y listón
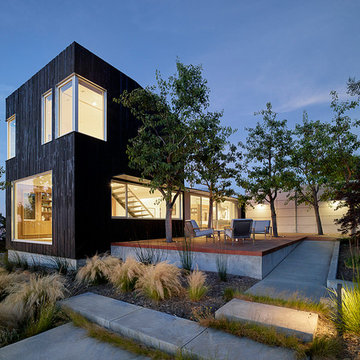
This project, an extensive remodel and addition to an existing modern residence high above Silicon Valley, was inspired by dominant images and textures from the site: boulders, bark, and leaves. We created a two-story addition clad in traditional Japanese Shou Sugi Ban burnt wood siding that anchors home and site. Natural textures also prevail in the cosmetic remodeling of all the living spaces. The new volume adjacent to an expanded kitchen contains a family room and staircase to an upper guest suite.
The original home was a joint venture between Min | Day as Design Architect and Burks Toma Architects as Architect of Record and was substantially completed in 1999. In 2005, Min | Day added the swimming pool and related outdoor spaces. Schwartz and Architecture (SaA) began work on the addition and substantial remodel of the interior in 2009, completed in 2015.
Photo by Matthew Millman
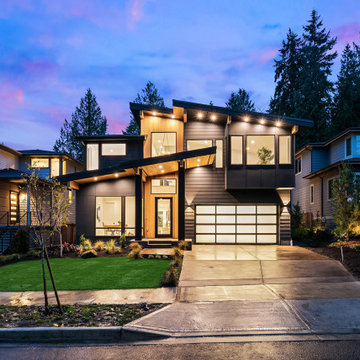
Ejemplo de fachada de casa negra y negra minimalista grande de dos plantas con revestimiento de aglomerado de cemento, tejado de un solo tendido y tejado de varios materiales
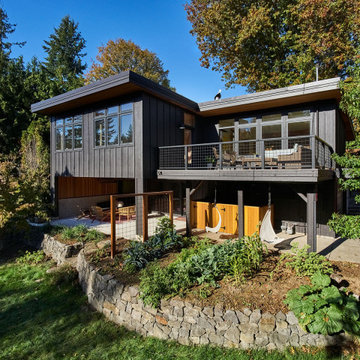
The Portland Heights home of Neil Kelly Company CFO, Dan Watson (and family), gets a modern redesign led by Neil Kelly Portland Design Consultant Michelle Rolens, who has been with the company for nearly 30 years. The project includes an addition, architectural redesign, new siding, windows, paint, and outdoor living spaces.

Home extensions and loft conversion in Barnet, EN5 London. Dormer in black tile with black windows and black fascia and gutters
Diseño de fachada de casa pareada negra y negra moderna grande de tres plantas con revestimientos combinados, tejado a cuatro aguas y tejado de teja de barro
Diseño de fachada de casa pareada negra y negra moderna grande de tres plantas con revestimientos combinados, tejado a cuatro aguas y tejado de teja de barro
2.341 ideas para fachadas negras grandes
9
