2.341 ideas para fachadas negras grandes
Filtrar por
Presupuesto
Ordenar por:Popular hoy
101 - 120 de 2341 fotos
Artículo 1 de 3
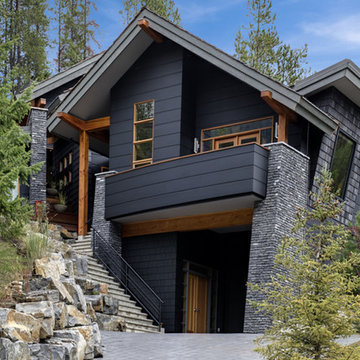
A Georgie Award and Tommie Award winning residential project featuring defined pods of space. Each pod was designed to capture and frame a unique view of the spectacular mountains surrounding the site.
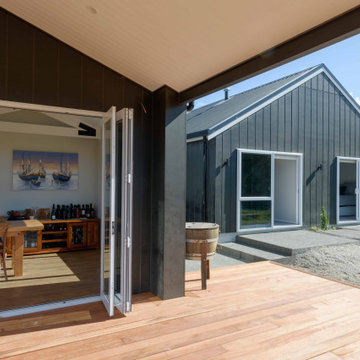
Built upon a hillside of terraces overlooking Lake Ohakuri (part of the Waikato River system), this modern farmhouse has been designed to capture the breathtaking lake views from almost every room.
The house is comprised of two offset pavilions linked by a hallway. The gabled forms are clad in black Linea weatherboard. Combined with the white-trim windows and reclaimed brick chimney this home takes on the traditional barn/farmhouse look the owners were keen to create.
The bedroom pavilion is set back while the living zone pushes forward to follow the course of the river. The kitchen is located in the middle of the floorplan, close to a covered patio.
The interior styling combines old-fashioned French Country with hard-industrial, featuring modern country-style white cabinetry; exposed white trusses with black-metal brackets and industrial metal pendants over the kitchen island bench. Unique pieces such as the bathroom vanity top (crafted from a huge slab of macrocarpa) add to the charm of this home.
The whole house is geothermally heated from an on-site bore, so there is seldom the need to light a fire.
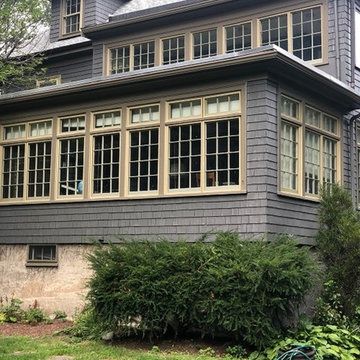
This photo shows the shingle siding, gold trims and white roof with more clarity. You can also see how the stone below the siding still looks very natural and draws the bushes and the house together. The stone, like the wood in previous pictures, compliments the owner’s color choice.
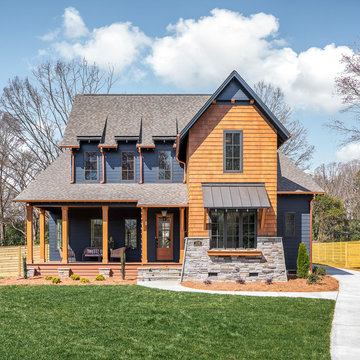
Foto de fachada de casa negra campestre grande de dos plantas con revestimientos combinados, tejado a dos aguas y tejado de teja de madera
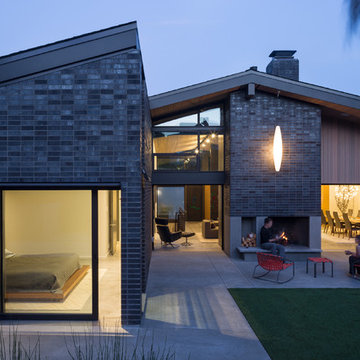
Exterior terraces are concrete, an extension of interior floors. Exterior fireplace is wood-burning, interior is gas.
Ejemplo de fachada negra retro grande de dos plantas con revestimiento de ladrillo y tejado a dos aguas
Ejemplo de fachada negra retro grande de dos plantas con revestimiento de ladrillo y tejado a dos aguas
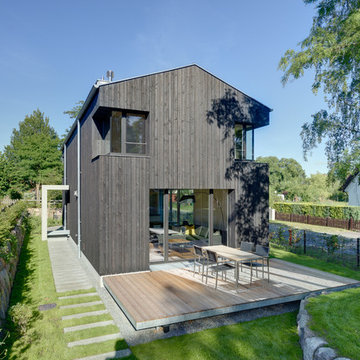
Architekt: Möhring Architekten
Fotograf: Stefan Melchior, Berlin
Diseño de fachada negra contemporánea grande de dos plantas con revestimiento de madera y tejado a dos aguas
Diseño de fachada negra contemporánea grande de dos plantas con revestimiento de madera y tejado a dos aguas
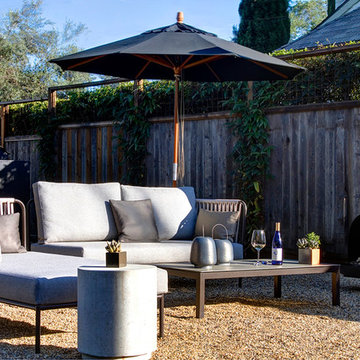
Foto de fachada negra de estilo de casa de campo grande de dos plantas con revestimientos combinados
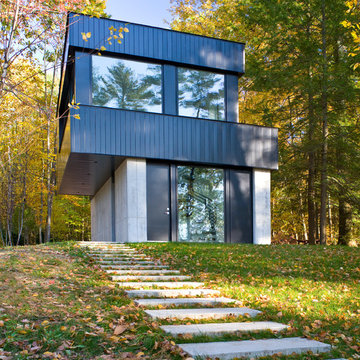
Foto de fachada de casa negra contemporánea grande de dos plantas con revestimiento de metal, tejado plano y tejado de metal
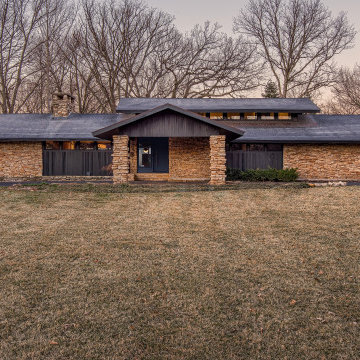
Imagen de fachada de casa negra y marrón retro grande de dos plantas con revestimiento de piedra, tejado a dos aguas y tejado de teja de madera

Проект особняка 400м2 в стиле прерий(Ф.Л.Райт)
Расположен среди вековых елей в лесном массиве подмосковья.
Характерная "парящая" кровля и угловые окна делают эту архитектуру максимально воздушной.
Внутри "openspace" гостиная-кухня,6 спален, кабинет
Четкое разделение центральным блоком с обслуживающими помещениями на зоны активного и пассивного времяпровождения
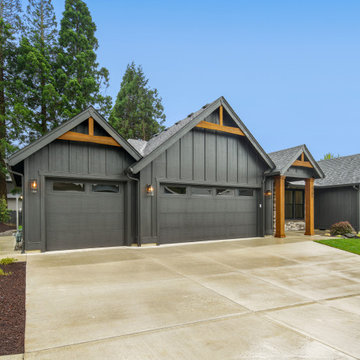
Imagen de fachada de casa negra y negra campestre grande de una planta con tejado a dos aguas y tejado de teja de madera
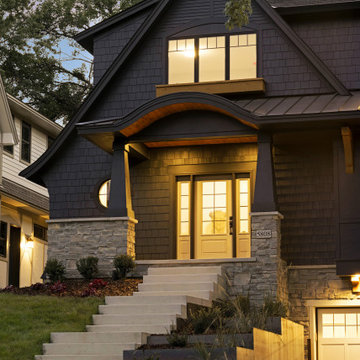
Imagen de fachada de casa negra y negra tradicional grande de dos plantas con tejado de teja de madera y teja
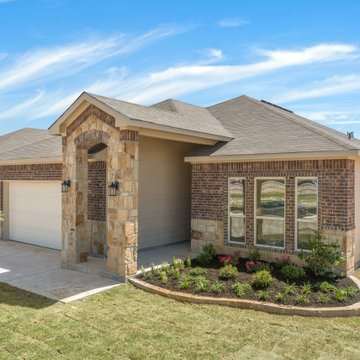
Foto de fachada de casa negra de estilo americano grande de una planta con revestimientos combinados, tejado a cuatro aguas y tejado de teja de madera
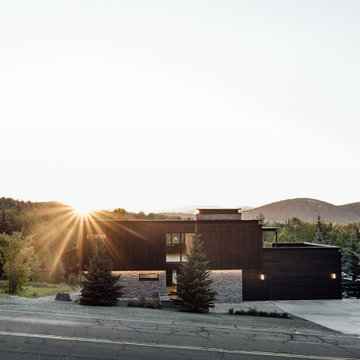
The exterior façade of the home is reminiscent of the 50’s with its mixed material aesthetic. The stacked stone veneer is complimented with the Shou Sugi Ban siding. The burned wood finish is an ancient Japanese technique that chars the wood, essentially wrapping it in carbon, adding protection and durability against mold, insects, and moisture related decay. This impressive burned wood finish is not only an indelible product but eye-catching as well. The horizontal and vertical orientation of the wood planks further emphasize the width and height of the structure. The subtle play of each material is simplistic and functional.
The home is able to take full advantage of views with the use of Glo’s A7 triple pane windows and doors. The energy-efficient series boasts triple pane glazing, a larger thermal break, high-performance spacers, and multiple air-seals. The large picture windows frame the landscape while maintaining comfortable interior temperatures year-round. The strategically placed operable windows throughout the residence offer cross-ventilation and a visual connection to the sweeping views of Utah. The modern hardware and color selection of the windows are not only aesthetically exceptional, but remain true to the mid-century modern design.
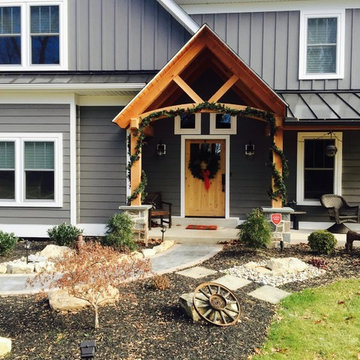
Ejemplo de fachada de casa negra de estilo americano grande de dos plantas con revestimientos combinados, tejado a dos aguas y tejado de teja de madera
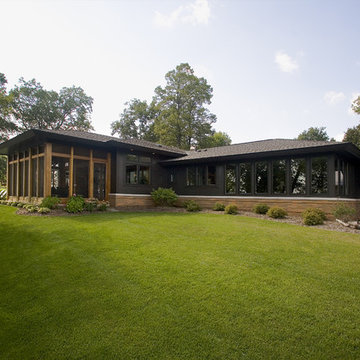
Photography by Andrea Rugg
Modelo de fachada negra vintage grande de una planta con revestimientos combinados y tejado a cuatro aguas
Modelo de fachada negra vintage grande de una planta con revestimientos combinados y tejado a cuatro aguas
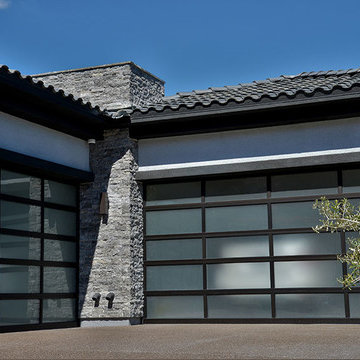
When it comes to choosing tiles and cladding, it’s hard to match the beauty and timelessness of natural stone.
As a natural element quarried in the tropical area of Surabaya, the Indonesian Dolomitic Limestone is known for its durability, high density, high resistance to water and to acidic content of rain and soil. Our products are tested and certified to meet the highest quality of architectural specifications. Our Split Face is 6",4" and 12" x random pieces for easier installation. The Width varies from 4" to 24". Perfect for any interior and exterior project. Grade 1, Natural Dolomitic Limestone for Wall use. It is recommended you purchase a minimum of 10% waste to account for design cuts and patterns. Add Long Term Value to your Project, without any need for maintenance.
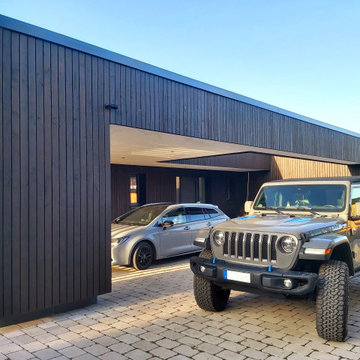
Haus R wurde als quadratischer Wohnkörper konzipert, welcher sich zur Erschließungsseite differenziert. Mit seinen großzügigen Wohnbereichen öffnet sich das ebenerdige Gebäude zu den rückwärtigen Freiflächen und fließt in den weitläufigen Außenraum.
Eine gestaltprägende Holzverschalung im Außenbereich, akzentuierte Materialien im Innenraum, sowie die Kombination mit großformatigen Verglasungen setzen das Gebäude bewußt in Szene.

Vue depuis le jardin de la façade sud de la maison
Imagen de fachada de casa negra y negra contemporánea grande con revestimiento de madera, tejado plano, tejado de varios materiales y tablilla
Imagen de fachada de casa negra y negra contemporánea grande con revestimiento de madera, tejado plano, tejado de varios materiales y tablilla
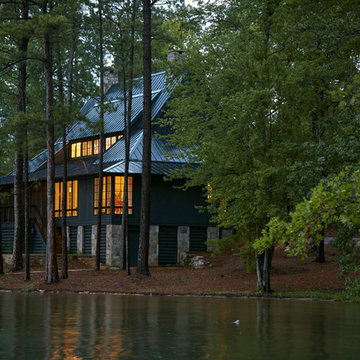
Foto de fachada de casa negra rústica grande de dos plantas con revestimiento de madera, tejado a dos aguas y tejado de metal
2.341 ideas para fachadas negras grandes
6