2.341 ideas para fachadas negras grandes
Filtrar por
Presupuesto
Ordenar por:Popular hoy
61 - 80 de 2341 fotos
Artículo 1 de 3

Built upon a hillside of terraces overlooking Lake Ohakuri (part of the Waikato River system), this modern farmhouse has been designed to capture the breathtaking lake views from almost every room.
The house is comprised of two offset pavilions linked by a hallway. The gabled forms are clad in black Linea weatherboard. Combined with the white-trim windows and reclaimed brick chimney this home takes on the traditional barn/farmhouse look the owners were keen to create.
The bedroom pavilion is set back while the living zone pushes forward to follow the course of the river. The kitchen is located in the middle of the floorplan, close to a covered patio.
The interior styling combines old-fashioned French Country with hard-industrial, featuring modern country-style white cabinetry; exposed white trusses with black-metal brackets and industrial metal pendants over the kitchen island bench. Unique pieces such as the bathroom vanity top (crafted from a huge slab of macrocarpa) add to the charm of this home.
The whole house is geothermally heated from an on-site bore, so there is seldom the need to light a fire.
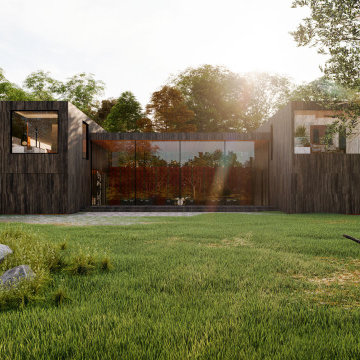
Ejemplo de fachada de casa negra minimalista grande de dos plantas con revestimiento de piedra y tejado plano
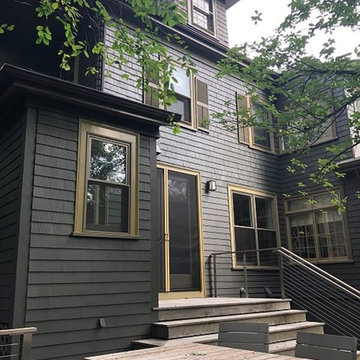
This photo really shows how the charcoal and gold paint colors highlight the shingle siding. This color is a great choice for emphasizing the natural charm and flexibility of wood as a surface. The natural surface of both the back steps and bench in the foreground stand in stark contrast. This greatly enhances the view of the charcoal and gold trim, while bringing them together.
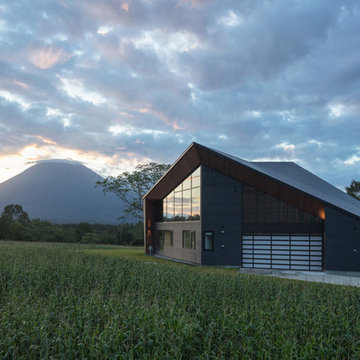
TSUBASA Photo by: Koji Sakai
Modelo de fachada de casa negra minimalista grande de dos plantas
Modelo de fachada de casa negra minimalista grande de dos plantas
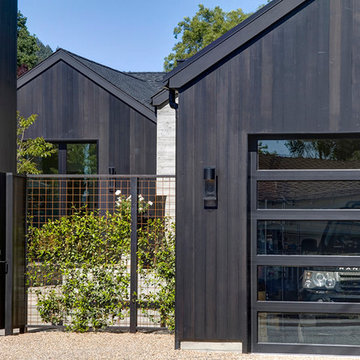
Imagen de fachada negra campestre grande de dos plantas con revestimientos combinados
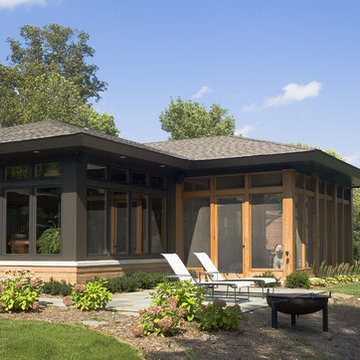
Photography by Andrea Rugg
Ejemplo de fachada negra vintage grande de una planta con revestimientos combinados y tejado a cuatro aguas
Ejemplo de fachada negra vintage grande de una planta con revestimientos combinados y tejado a cuatro aguas

S LAFAYETTE STREET
Ejemplo de fachada de casa negra y blanca minimalista grande de dos plantas con revestimiento de ladrillo, techo de mariposa y tejado de varios materiales
Ejemplo de fachada de casa negra y blanca minimalista grande de dos plantas con revestimiento de ladrillo, techo de mariposa y tejado de varios materiales

Foto de fachada de casa negra y marrón contemporánea grande de tres plantas con tejado a dos aguas
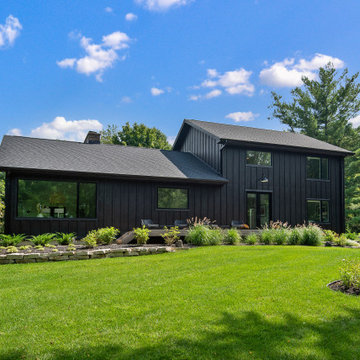
This couple purchased a second home as a respite from city living. Living primarily in downtown Chicago the couple desired a place to connect with nature. The home is located on 80 acres and is situated far back on a wooded lot with a pond, pool and a detached rec room. The home includes four bedrooms and one bunkroom along with five full baths.
The home was stripped down to the studs, a total gut. Linc modified the exterior and created a modern look by removing the balconies on the exterior, removing the roof overhang, adding vertical siding and painting the structure black. The garage was converted into a detached rec room and a new pool was added complete with outdoor shower, concrete pavers, ipe wood wall and a limestone surround.
The inspiration was based on capturing the natural beauty of the landscape where the house is situated. It’s on 80 acres and has a large pond. Materials were minimal to embody the surroundings. The design was based on connecting the outside and inside and connecting people together.
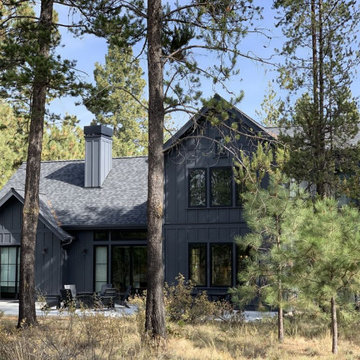
Foto de fachada de casa negra campestre grande de dos plantas con revestimiento de madera, tejado a dos aguas y tejado de varios materiales
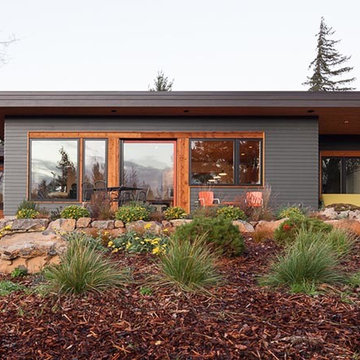
Imagen de fachada de casa negra minimalista grande de una planta con revestimiento de madera, tejado plano y tejado de teja de madera
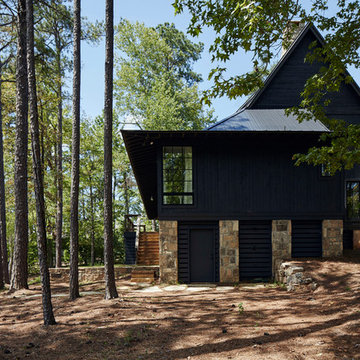
Ejemplo de fachada de casa negra rústica grande de dos plantas con revestimiento de madera, tejado a dos aguas y tejado de metal

Imagen de fachada de casa negra de estilo americano grande de dos plantas con revestimiento de madera, tejado de teja de madera y tejado plano
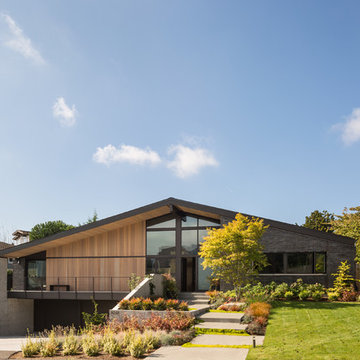
Landscaping was carefully integrated with the design of the house.
Diseño de fachada negra retro grande de dos plantas con revestimiento de ladrillo y tejado a dos aguas
Diseño de fachada negra retro grande de dos plantas con revestimiento de ladrillo y tejado a dos aguas
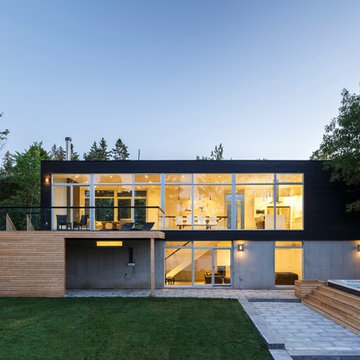
Architect: Christopher Simmonds Architect
Foto de fachada negra contemporánea grande de dos plantas con revestimientos combinados y tejado plano
Foto de fachada negra contemporánea grande de dos plantas con revestimientos combinados y tejado plano
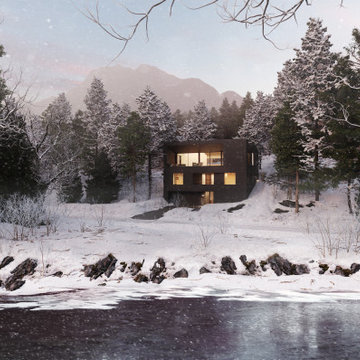
The dark, Shou Sugi Ban exterior continues through the interior, tunneling a choreographed path of circulation toward the final destination at the top level.

Modelo de fachada de casa negra contemporánea grande de dos plantas con revestimiento de madera, tejado plano, tejado de metal y panel y listón
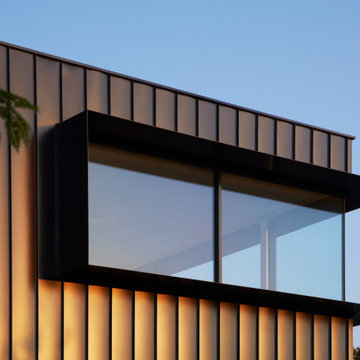
Restored original heritage home with modern extension at the rear.
Ejemplo de fachada de casa negra y gris actual grande de dos plantas con revestimiento de metal
Ejemplo de fachada de casa negra y gris actual grande de dos plantas con revestimiento de metal
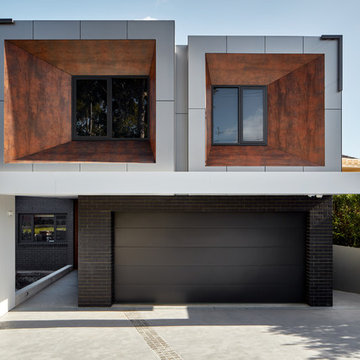
Modelo de fachada de casa negra contemporánea grande de dos plantas con revestimiento de ladrillo y tejado plano
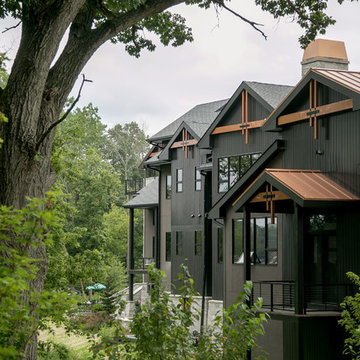
Lowell Custom Homes, Lake Geneva, Wi., Call it a Modern Contemporary Lodge or Post Modern Scottish architecture this home was a true collaboration between the homeowner, builder and architect. The homeowner had a vision and definite idea about how this home needed to function and from there the design evolved with impeccable detail for all of its simplicity. The entire home is accessible and includes an in-law apartment. S.Photography and Styling
2.341 ideas para fachadas negras grandes
4