2.341 ideas para fachadas negras grandes
Filtrar por
Presupuesto
Ordenar por:Popular hoy
81 - 100 de 2341 fotos
Artículo 1 de 3
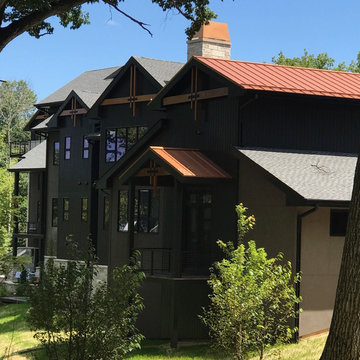
Lowell Custom Homes, Lake Geneva, Wi., Home exterior with landscaping, topiary and flowers. Wood trim in accent color Dark gray black siding with rustic burnt orange accent trim, wooded homesite. S.Photography and Styling
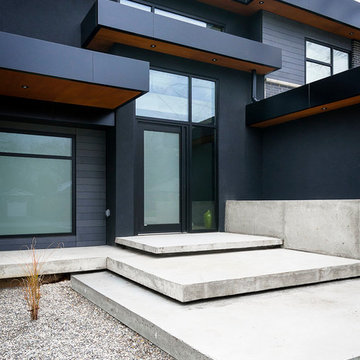
Diseño de fachada negra minimalista grande de dos plantas con revestimiento de estuco y tejado plano
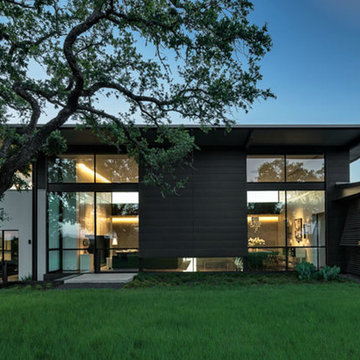
Robert Reck
Imagen de fachada negra minimalista grande de dos plantas con revestimiento de metal
Imagen de fachada negra minimalista grande de dos plantas con revestimiento de metal
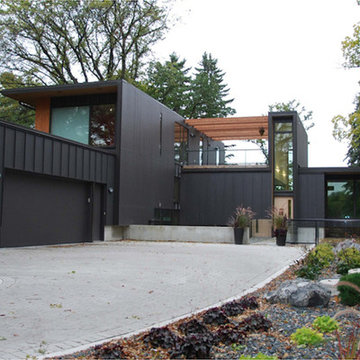
Modelo de fachada de casa negra minimalista grande de dos plantas con revestimientos combinados y tejado plano
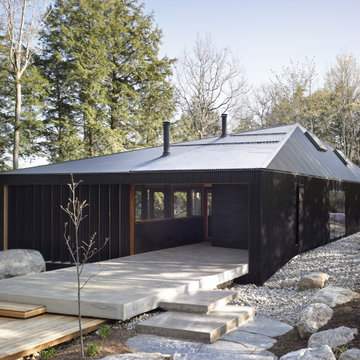
The Clear Lake Cottage proposes a simple tent-like envelope to house both program of the summer home and the sheltered outdoor spaces under a single vernacular form.
A singular roof presents a child-like impression of house; rectilinear and ordered in symmetry while playfully skewed in volume. Nestled within a forest, the building is sculpted and stepped to take advantage of the land; modelling the natural grade. Open and closed faces respond to shoreline views or quiet wooded depths.
Like a tent the porosity of the building’s envelope strengthens the experience of ‘cottage’. All the while achieving privileged views to the lake while separating family members for sometimes much need privacy.
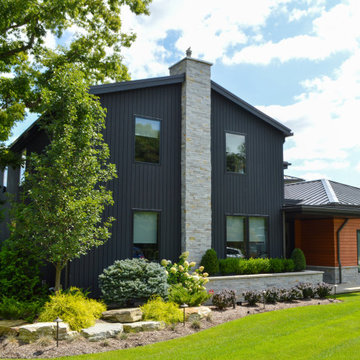
This lovely, contemporary lakeside home underwent a major renovation that also involved a two-story addition. Every room’s design takes full advantage of the stunning lake view. First floor changes include all new flooring from Urban Floor, foyer update, expanded great room, patio with fireplace and hot tub, office area, laundry room, and a main bedroom and bath. Second-floor changes include all new flooring from Urban Floor, a workout room with sauna, lounge, and a balcony with an iron spiral staircase descending to the first-floor patio. The exterior transformation includes stained cedar siding offset with natural stone cladding, a metal roof, and a wrought iron entry door my Monarch.
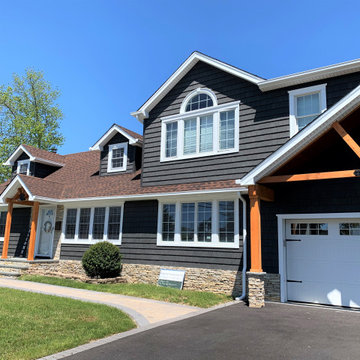
Diseño de fachada de casa negra de estilo americano grande de dos plantas con revestimiento de vinilo, tejado a dos aguas y tejado de teja de madera
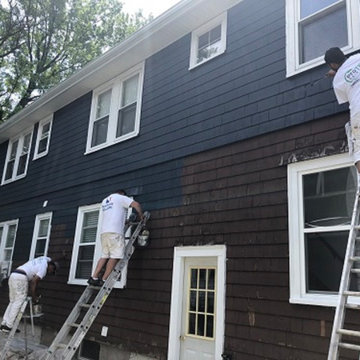
Another shot of the ProTEK painters hard at work. From this angle you get an even better idea of the difference the new black color makes to the house. On the right-hand side, just above the window, you can see some damage/weathering to the wall. The team will finish these repairs, with methods and material appropriate to the damage and siding type, before painting the area. This ensures the paint adheres to the wall.

ホームシアターリビングを持つ住宅 撮影 岡本公二
Foto de fachada de casa negra minimalista grande de dos plantas con tejado de un solo tendido y tejado de metal
Foto de fachada de casa negra minimalista grande de dos plantas con tejado de un solo tendido y tejado de metal
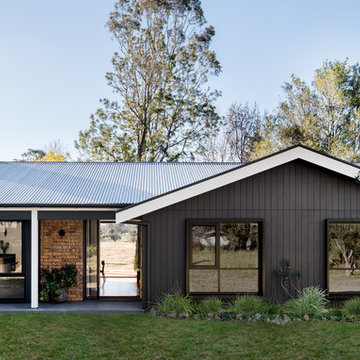
Photographer: Mitchell Fong
Ejemplo de fachada de casa negra vintage grande de una planta con revestimientos combinados, tejado a dos aguas y tejado de metal
Ejemplo de fachada de casa negra vintage grande de una planta con revestimientos combinados, tejado a dos aguas y tejado de metal
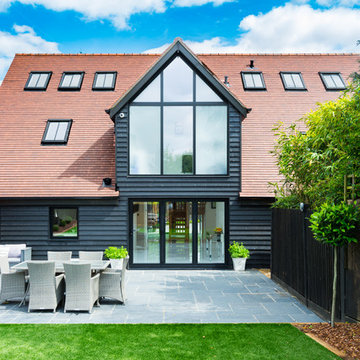
Photo Credit: Jeremy Banks -
We love the gable windows above the bifold doors in this property, the large glazing feature floods the interior with natural light, perfect for a sunny day.
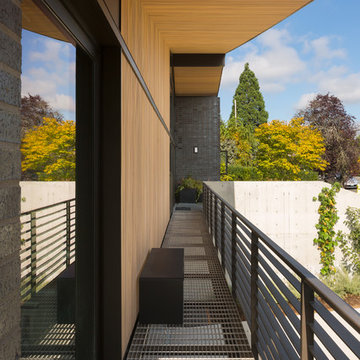
The steel catwalk allows for a sliding glass door at the den, and partially disguises the garage below.
Foto de fachada negra retro grande de dos plantas con revestimiento de ladrillo y tejado a dos aguas
Foto de fachada negra retro grande de dos plantas con revestimiento de ladrillo y tejado a dos aguas
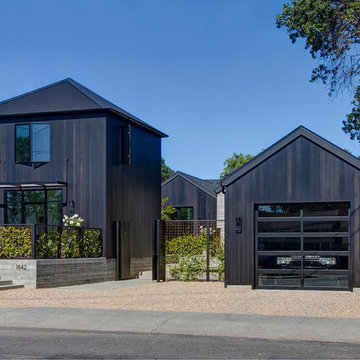
Ejemplo de fachada negra campestre grande de dos plantas con revestimientos combinados
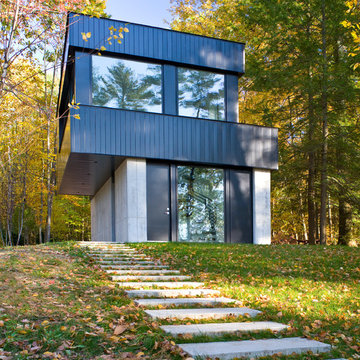
Foto de fachada de casa negra contemporánea grande de dos plantas con revestimiento de metal, tejado plano y tejado de metal
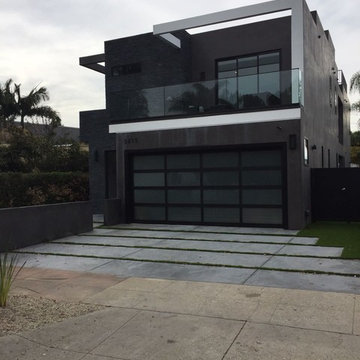
Ejemplo de fachada de casa negra moderna grande de dos plantas con revestimientos combinados, tejado plano y tejado de varios materiales
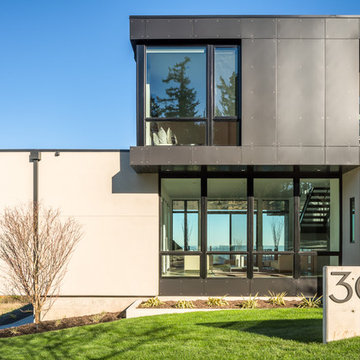
Andrew Pogue Photography
Imagen de fachada negra actual grande de tres plantas con tejado plano y revestimientos combinados
Imagen de fachada negra actual grande de tres plantas con tejado plano y revestimientos combinados
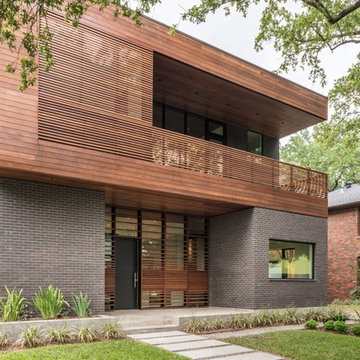
Diseño de fachada negra actual grande de dos plantas con revestimientos combinados y tejado plano
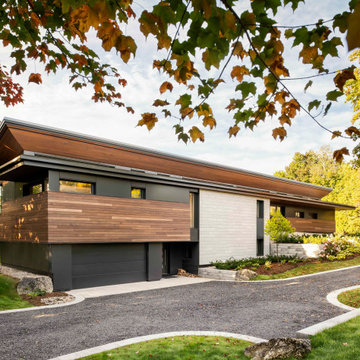
Eugenia Lakehouse was designed for a young family as an all-season property where the family could escape to ski, hike and enjoy the beautiful lake. The design team created a family oasis with a playful undertone. Through the utilization of leading edge Passive House envelop assembly and mechanical system technologies, coupled with honored passive architectural techniques we were able to achieve a net zero energy use resolution for our client’s lake house without sacrificing an inch of their panoramic view of the lake.

Diseño de fachada negra y negra contemporánea grande de dos plantas con revestimiento de metal, tejado a dos aguas, tejado de metal y tablilla

Tadeo 4909 is a building that takes place in a high-growth zone of the city, seeking out to offer an urban, expressive and custom housing. It consists of 8 two-level lofts, each of which is distinct to the others.
The area where the building is set is highly chaotic in terms of architectural typologies, textures and colors, so it was therefore chosen to generate a building that would constitute itself as the order within the neighborhood’s chaos. For the facade, three types of screens were used: white, satin and light. This achieved a dynamic design that simultaneously allows the most passage of natural light to the various environments while providing the necessary privacy as required by each of the spaces.
Additionally, it was determined to use apparent materials such as concrete and brick, which given their rugged texture contrast with the clearness of the building’s crystal outer structure.
Another guiding idea of the project is to provide proactive and ludic spaces of habitation. The spaces’ distribution is variable. The communal areas and one room are located on the main floor, whereas the main room / studio are located in another level – depending on its location within the building this second level may be either upper or lower.
In order to achieve a total customization, the closets and the kitchens were exclusively designed. Additionally, tubing and handles in bathrooms as well as the kitchen’s range hoods and lights were designed with utmost attention to detail.
Tadeo 4909 is an innovative building that seeks to step out of conventional paradigms, creating spaces that combine industrial aesthetics within an inviting environment.
2.341 ideas para fachadas negras grandes
5