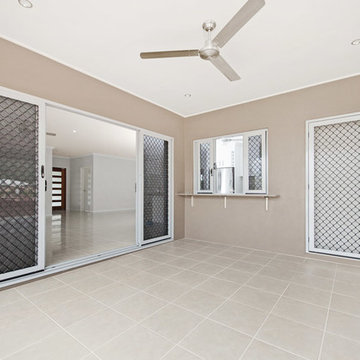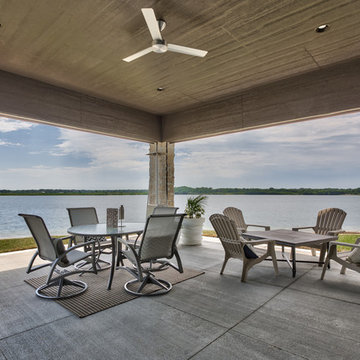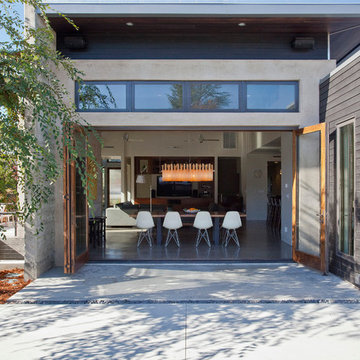593 ideas para fachadas modernas
Filtrar por
Presupuesto
Ordenar por:Popular hoy
1 - 20 de 593 fotos
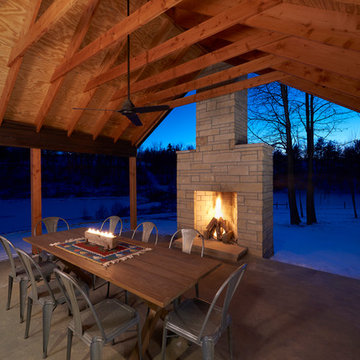
Photography: Hector Corante
Diseño de fachada negra moderna pequeña de una planta con revestimiento de madera
Diseño de fachada negra moderna pequeña de una planta con revestimiento de madera
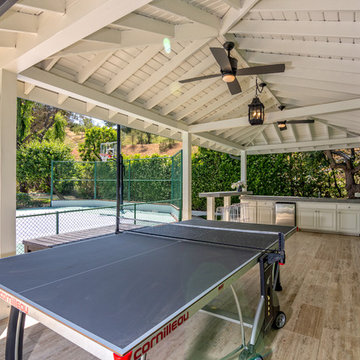
Robert Powell
Imagen de fachada minimalista extra grande de dos plantas
Imagen de fachada minimalista extra grande de dos plantas
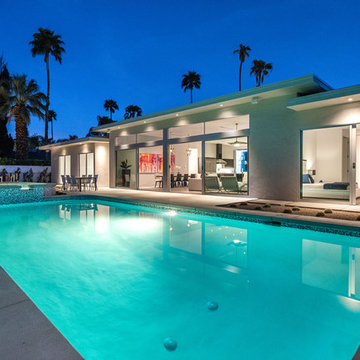
Ketchum Photography
Ejemplo de fachada gris moderna de una planta con revestimiento de piedra y tejado plano
Ejemplo de fachada gris moderna de una planta con revestimiento de piedra y tejado plano
Encuentra al profesional adecuado para tu proyecto
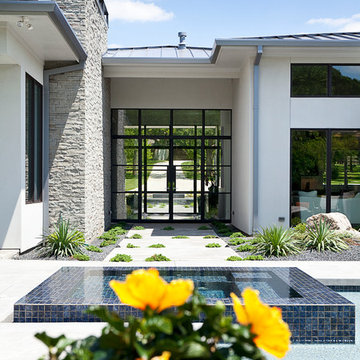
View from the Spa through the Main Entry [Photo by Ralph Lauer] [Landscaping and Pool Design by Lin Michaels]
Diseño de fachada de casa blanca minimalista de tamaño medio de una planta con revestimiento de piedra, tejado a cuatro aguas y tejado de metal
Diseño de fachada de casa blanca minimalista de tamaño medio de una planta con revestimiento de piedra, tejado a cuatro aguas y tejado de metal
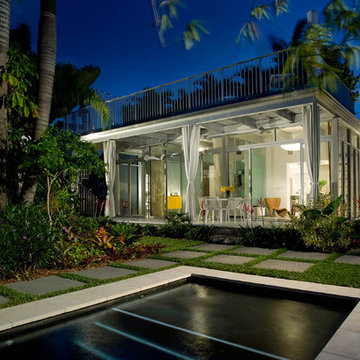
Diseño de fachada blanca moderna de tamaño medio de una planta con revestimiento de estuco y tejado plano
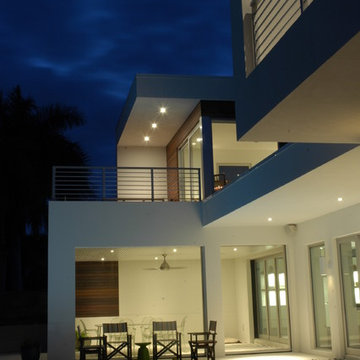
Rob Bramhall
Diseño de fachada blanca moderna de tamaño medio de dos plantas con revestimiento de estuco y tejado plano
Diseño de fachada blanca moderna de tamaño medio de dos plantas con revestimiento de estuco y tejado plano
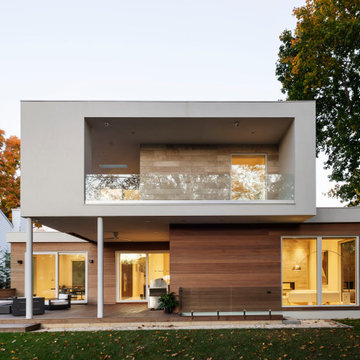
Foto de fachada de casa multicolor minimalista de tamaño medio de dos plantas con revestimientos combinados y tejado plano
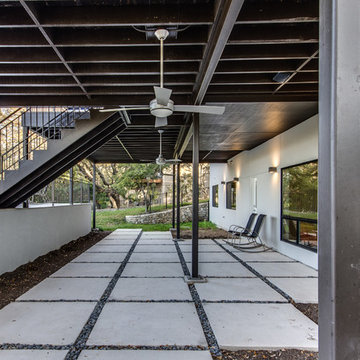
Large poured in place concrete pavers create lots of additional entertaining space for large parties.
Modelo de fachada de casa gris moderna grande de dos plantas con revestimiento de estuco, tejado a dos aguas y tejado de metal
Modelo de fachada de casa gris moderna grande de dos plantas con revestimiento de estuco, tejado a dos aguas y tejado de metal
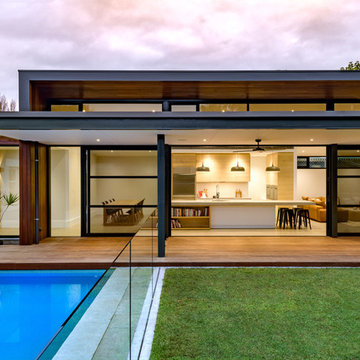
Exterior deck, pool and yard
Imagen de fachada de casa gris moderna de tamaño medio de una planta con revestimiento de madera y tejado de metal
Imagen de fachada de casa gris moderna de tamaño medio de una planta con revestimiento de madera y tejado de metal
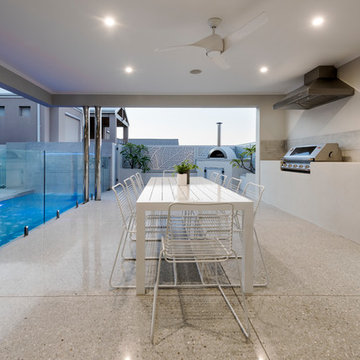
Polished alfresco and honed pool surround to create a seamless finish to this custom built luxury home in Landsdale, Perth.
D Max Photography
Foto de fachada de casa blanca minimalista extra grande de dos plantas
Foto de fachada de casa blanca minimalista extra grande de dos plantas

Beautiful soft modern by Canterbury Custom Homes, LLC in University Park Texas. Large windows fill this home with light. Designer finishes include, extensive tile work, wall paper, specialty lighting, etc...
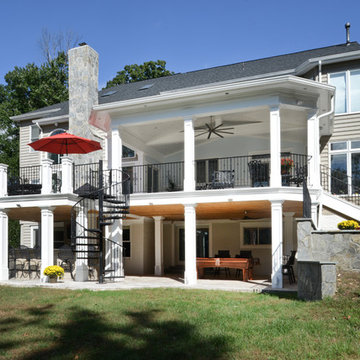
This secluded single-family home in Great Falls, had a beautiful backyard setting. The owners recently built a gorgeous pool and surround deck on the right side of the house in their backyard. They inherited a rundown deck off of the kitchen patio doors.
Our team designed a two-story outdoor living addition which offers the family everything that they can hope for in outdoor living.
Our massive plan required excavation to make the lower level patio both attractive and functional for all kinds of outdoor activity. We excavated down two feet to create a nine-foot high patio, cut concrete walls to add French doors from to dark and unused side of the basement bringing improved use for the basement.
The entire back wall was covered with matching brick veneer to entire front and side elevations.
The roof of this patio was covered with EPDM roofing rolls to make the lower patio stay dry and protected.
Steps away from pool sun deck, this flagstone covered patio turned into a prime space for entertainment.
The built-in middle bar equipped with under counter beverage fridge and beer tab to make gatherings more exciting. The side steps built in with matching solid stone threads offered access to driveway and the second floor covered porch.
The second floor is finished with porcelain floor tiles, stain grade ceiling panels, wrought iron rails, decorative recessed panel columns, hanging gorgeous ceiling fans steps away from the kitchen.
Just outside of this covered porch, there is a deck with the same tile floor facing the pool area offering a breath taking view.
Carefully selection of soft toned wood looking plank porcelain tiles compliment the knotty soft grey stain ceiling panels making this project one that shines even on rainy days.
The custom-made spiral rod iron staircase offers an elegant second set of steps so that the upper level deck can reach into backyard and pool deck.
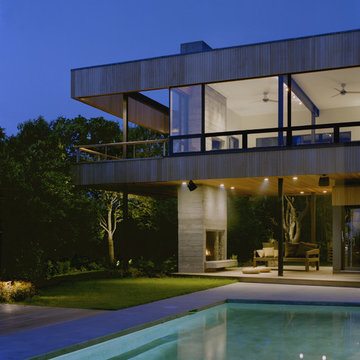
The building envelope was redesigned to provide a coherent architectural language through the use of vertical flat cedar siding, metal panels, and wooden rain screen elements. The pattern these three design tools create regularize the home's facade, providing the important function of both protecting the house from the seaside elements without impeding the magnificent ocean views the location has to offer.
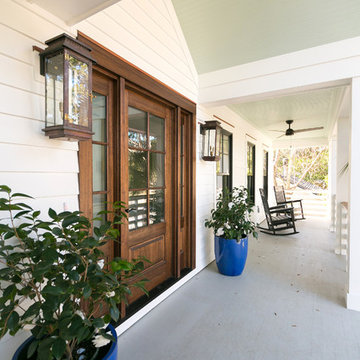
This full home remodel features a modern kitchen with custom cabinetry, large kitchen island with seating, and hardwood flooring.
Diseño de fachada de casa blanca minimalista de tamaño medio de dos plantas con revestimientos combinados
Diseño de fachada de casa blanca minimalista de tamaño medio de dos plantas con revestimientos combinados
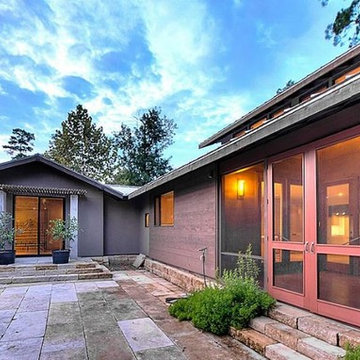
This Modern Bungalow is extremely energy efficient. The use of cypress wood, cedar, marble, travertine, and stone throughout the home is spectacular. Lutron lighting and safe entry system, tankless water heaters,4-zone air conditioning with ultra violet filter, cedar closets, floor to ceiling windows,Lifesource water filtration. Native Texas, water smart landscaping includes plantings of native perennials, ornamentals and trees, a herbal kitchen garden, and much more.
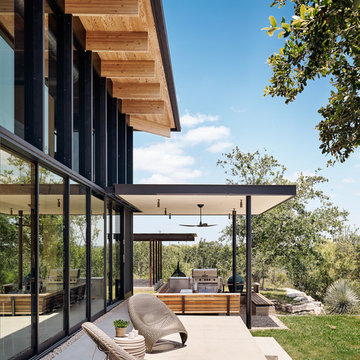
Back porch looking at river. Photo by Casey Dunn
Foto de fachada de casa minimalista grande de dos plantas con revestimientos combinados y tejado plano
Foto de fachada de casa minimalista grande de dos plantas con revestimientos combinados y tejado plano
593 ideas para fachadas modernas
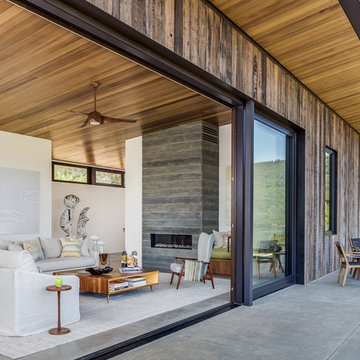
Architecture: Sutro Architects
Landscape Architecture: Arterra Landscape Architects
Builder: Upscale Construction
Photography: Christopher Stark
1
