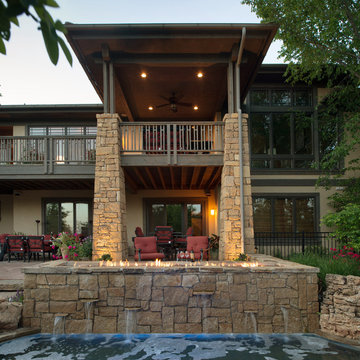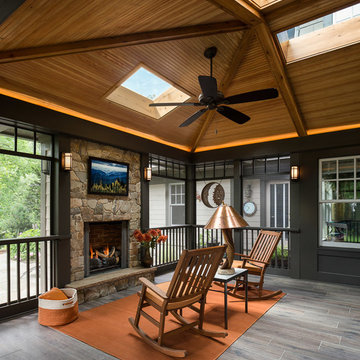609 ideas para fachadas de estilo americano
Filtrar por
Presupuesto
Ordenar por:Popular hoy
1 - 20 de 609 fotos

Kristopher Gerner
Ejemplo de fachada verde de estilo americano de tamaño medio de una planta con revestimiento de aglomerado de cemento y tejado a dos aguas
Ejemplo de fachada verde de estilo americano de tamaño medio de una planta con revestimiento de aglomerado de cemento y tejado a dos aguas
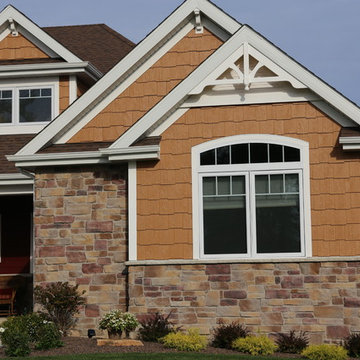
Diseño de fachada amarilla de estilo americano de tamaño medio de una planta con revestimiento de madera y tejado a cuatro aguas
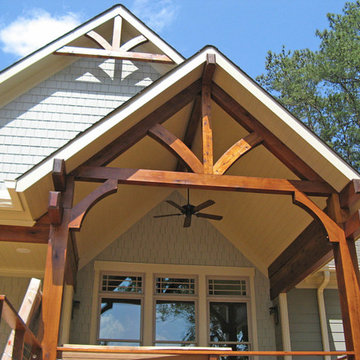
Imagen de fachada de casa azul de estilo americano de tamaño medio de dos plantas con revestimiento de madera, tejado a dos aguas y tejado de teja de madera
Encuentra al profesional adecuado para tu proyecto
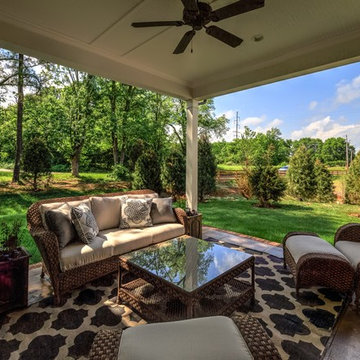
Blossom Park Model Home - Exterior
Ejemplo de fachada gris de estilo americano de dos plantas con revestimiento de aglomerado de cemento y tejado a dos aguas
Ejemplo de fachada gris de estilo americano de dos plantas con revestimiento de aglomerado de cemento y tejado a dos aguas
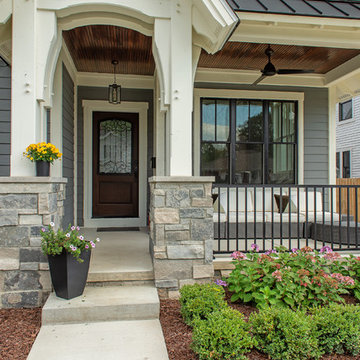
Ejemplo de fachada de casa gris de estilo americano de tamaño medio de dos plantas con tejado a dos aguas, tejado de teja de madera y revestimiento de madera
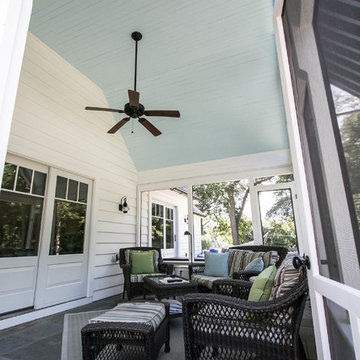
MK Creative
Foto de fachada blanca de estilo americano grande de dos plantas con revestimientos combinados y tejado a cuatro aguas
Foto de fachada blanca de estilo americano grande de dos plantas con revestimientos combinados y tejado a cuatro aguas
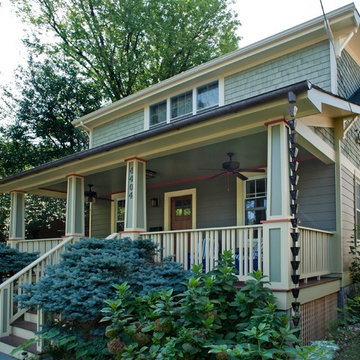
Imagen de fachada verde de estilo americano de tamaño medio de dos plantas con revestimiento de aglomerado de cemento y tejado a dos aguas
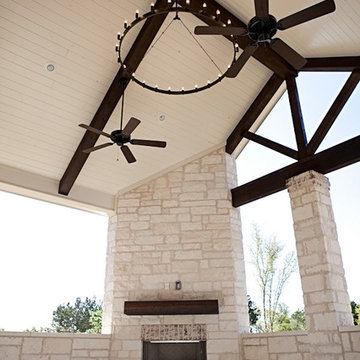
View of fire place with wood storage below on back porch
Foto de fachada roja de estilo americano grande de una planta con revestimiento de piedra y tejado a dos aguas
Foto de fachada roja de estilo americano grande de una planta con revestimiento de piedra y tejado a dos aguas
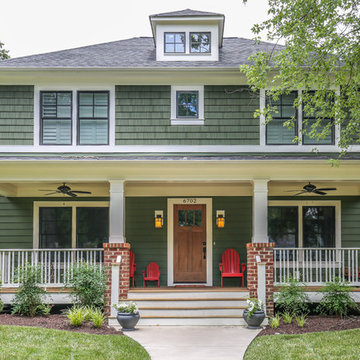
This custom built, craftsman style home has 3 bedrooms with 2 and ½ baths. The home features an open floor plan that is perfect for entertaining. The custom, eat in kitchen has a large center island, granite counter-tops and upgraded stainless steel appliances. The family room showcases a gas fireplace with built-ins on either side. The second floor has a large master suite with a walk in closet and luxurious master bathroom. The second floor also offers an E-space which is perfect for a desk and lounging area or a play area for kids. The exterior of the home has both a covered front porch and a covered rear porch with bead board ceilings and ceiling fans.
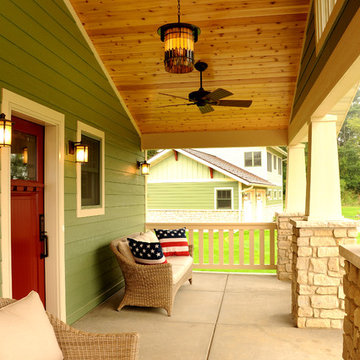
Front porch with outdoor ceiling fans and living area.
Ejemplo de fachada verde de estilo americano de tamaño medio de dos plantas con revestimiento de madera y tejado a dos aguas
Ejemplo de fachada verde de estilo americano de tamaño medio de dos plantas con revestimiento de madera y tejado a dos aguas
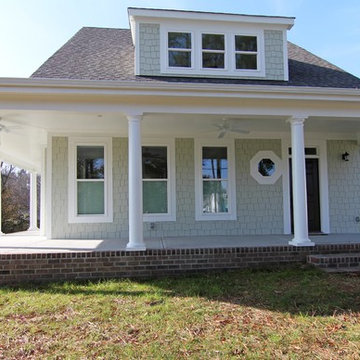
This version of the McCoy is 2070 sq ft with a wrap around front porch and craftsman style exterior and arts and crafts interior. White columns line the front porch. Shake siding gives texture to the small footprint house plan.
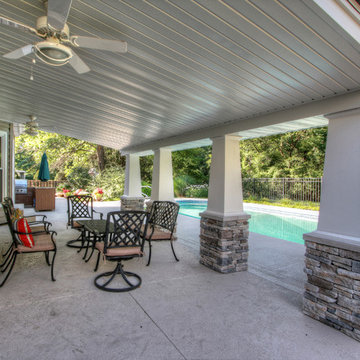
While working with the Exteriors By Mosby team, the homeowners revealed they would like their home to reflect a Craftsman style, and this was the key to an inspired re-design of their homes exterior.
The exterior transformation begins by changing the 2nd story roof line from flat to gabled and installing CertainTeed Landmark 30-year architectural roof shingles. The old vinyl siding is replaced with a combination of CertainTeed insulated cedar board siding, cedar shake shingles in the 2nd story and garage gables, and vertical board and batten inside the front porch.
The existing front door is retained and repainted to match the new overhead garage door. All the brick on the front façade was removed and replaced with cultured ledgestone. And the original front porch is demolished for a new concrete pour that is 12” deeper, with a new sidewalk, and 3 tapered columns with stone bases for a true Craftsman feel.
The stone carries through to a new chimney, and in the backyard for 4 new columns supporting the covered patio overlooking the pool. Existing concrete decking was resurfaced or replaced. The homeowners are absolutely delighted with their exterior makeover, and feel secure about the enduring quality because the project is covered by a 10-year workmanship warranty.
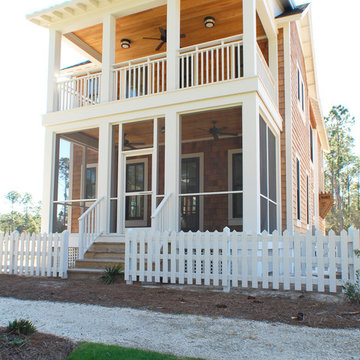
Modelo de fachada beige de estilo americano de tamaño medio de dos plantas con revestimiento de madera
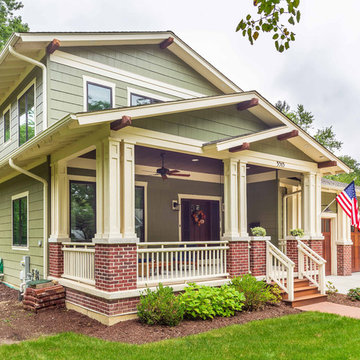
Front elevation, highlighting double-gable entry at the front porch with double-column detail at the porch and garage. Exposed rafter tails and cedar brackets are shown, along with gooseneck vintage-style fixtures at the garage doors. Front porch is finished with tongue and groove paneling, recessed lights and ceiling fan.
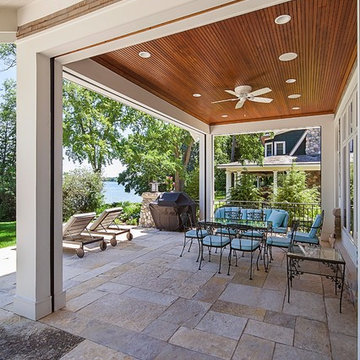
Inspired by the surrounding landscape, the Craftsman/Prairie style is one of the few truly American architectural styles. It was developed around the turn of the century by a group of Midwestern architects and continues to be among the most comfortable of all American-designed architecture more than a century later, one of the main reasons it continues to attract architects and homeowners today. Oxbridge builds on that solid reputation, drawing from Craftsman/Prairie and classic Farmhouse styles. Its handsome Shingle-clad exterior includes interesting pitched rooflines, alternating rows of cedar shake siding, stone accents in the foundation and chimney and distinctive decorative brackets. Repeating triple windows add interest to the exterior while keeping interior spaces open and bright. Inside, the floor plan is equally impressive. Columns on the porch and a custom entry door with sidelights and decorative glass leads into a spacious 2,900-square-foot main floor, including a 19 by 24-foot living room with a period-inspired built-ins and a natural fireplace. While inspired by the past, the home lives for the present, with open rooms and plenty of storage throughout. Also included is a 27-foot-wide family-style kitchen with a large island and eat-in dining and a nearby dining room with a beadboard ceiling that leads out onto a relaxing 240-square-foot screen porch that takes full advantage of the nearby outdoors and a private 16 by 20-foot master suite with a sloped ceiling and relaxing personal sitting area. The first floor also includes a large walk-in closet, a home management area and pantry to help you stay organized and a first-floor laundry area. Upstairs, another 1,500 square feet awaits, with a built-ins and a window seat at the top of the stairs that nod to the home’s historic inspiration. Opt for three family bedrooms or use one of the three as a yoga room; the upper level also includes attic access, which offers another 500 square feet, perfect for crafts or a playroom. More space awaits in the lower level, where another 1,500 square feet (and an additional 1,000) include a recreation/family room with nine-foot ceilings, a wine cellar and home office.
Photographer: Jeff Garland
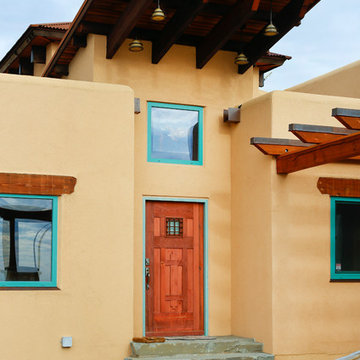
Modelo de fachada de casa beige de estilo americano de tamaño medio de dos plantas con revestimiento de estuco, tejado plano y tejado de metal
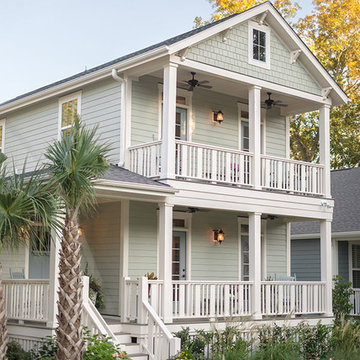
Kristopher Gerner & Mark Ballard
Modelo de fachada gris de estilo americano grande de dos plantas con revestimiento de aglomerado de cemento y tejado a dos aguas
Modelo de fachada gris de estilo americano grande de dos plantas con revestimiento de aglomerado de cemento y tejado a dos aguas
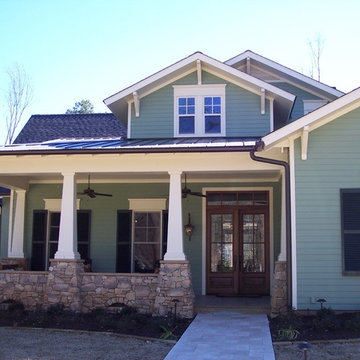
Ejemplo de fachada azul de estilo americano de tamaño medio de dos plantas con revestimiento de madera y tejado a cuatro aguas
609 ideas para fachadas de estilo americano
1
