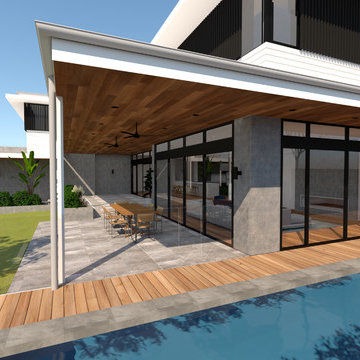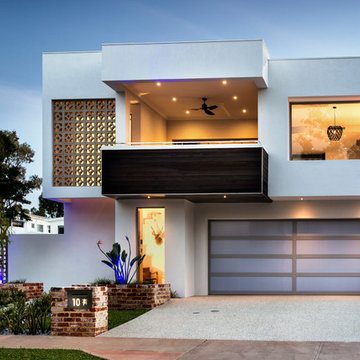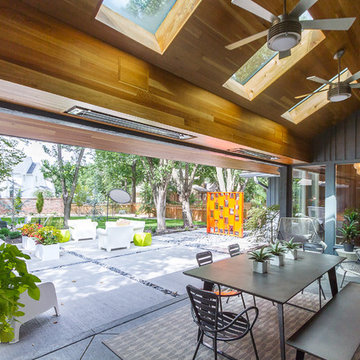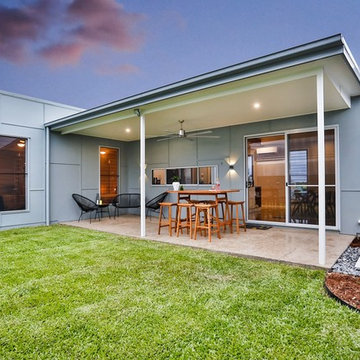32 ideas para fachadas retro
Filtrar por
Presupuesto
Ordenar por:Popular hoy
1 - 20 de 32 fotos
Artículo 1 de 3
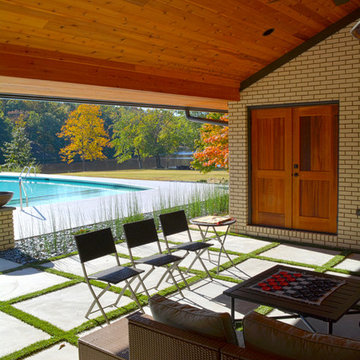
Addition is an In-Law suite that can double as a pool house or guest suite. Massing, details and materials match the existing home to make the addition look like it was always here. New cedar siding and accents help to update the facade of the existing home.
The addition was designed to seamlessly marry with the existing house and provide a covered entertaining area off the pool deck and covered spa.
Photos By: Kimberly Kerl, Kustom Home Design. All rights reserved
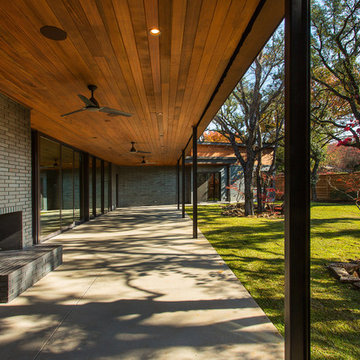
This complete remodel was crafted after the mid century modern and was an inspiration to photograph. The use of brick work, cedar, glass and metal on the outside was well thought out as its transition from the great room out flowed to make the interior and exterior seem as one. The home was built by Classic Urban Homes and photography by Vernon Wentz of Ad Imagery.
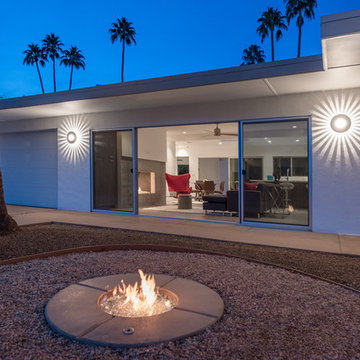
Fire pit seating area in front exterior of home
Ketchum Photography
Modelo de fachada blanca retro grande de una planta con revestimiento de estuco y tejado plano
Modelo de fachada blanca retro grande de una planta con revestimiento de estuco y tejado plano
Encuentra al profesional adecuado para tu proyecto
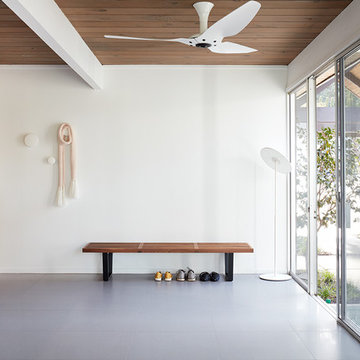
Klopf Architecture and Jesse Ososki Art remodeled an existing Eichler atrium home into a brighter, more open, and more functional version of its original self.
The goals were to preserve the Eichler look and feel without the need to strictly adhere to it. The scope of work included re-configuring the master bedroom/bath, the kitchen, and the hall bath/laundry area, as well as updating interior finishes throughout to be more sophisticated.
The owners are detail-oriented and were very involved in the design process, down to the selection of lighting controls and stainless steel faceplates.Their design aesthetic leans toward the Scandinavian — light and bright, with simple straight lines and pure geometric shapes.
The finish flooring is large porcelain tile (24” x 24”) in a neutral grey tone, providing a uniform backdrop against which other materials can stand out. The same tile continues into the shower floor (with a different finish texture for slip-resistance) and up the shower/tub walls (in a smaller size). Heath Classic Field ceramic tile in Modern Blue was used sparingly, to add color at the hall bath vanity backsplash and at the shampoo niches in both bathrooms. Back-painted soda glass in pale blue to match the Heath tile was used at the kitchen backsplash. This same accent color was also used at the front entry atrium door. Kitchen cabinetry, countertops, appliances, and light fixtures are all white, making the kitchen feel more airy and light. Countertops are Caesarstone Blizzard.
The owners chose to keep some of the original Eichler elements: the concrete masonry fireplace; the stained tongue-and-groove redwood ceiling decking; and the luan wall paneling. The luan paneling was lightly sanded, cleaned, and re-stained. The owners also kept an added element that was installed by a previous owner: sliding shoji panels at all bedroom windows and sliding glass doors, for both privacy and sun control. Grooves were cut into the new tile flooring for the shoji panels to slide in, creating a more integrated look. Walnut was used to add warmth and contrast at the kitchen bar top and niche, the bathroom vanities, and the window sill/ledge under the kitchen window.
This Burlingame Eichler Remodel is a 2,121 sf, 4 bedroom/2 bath home located in the heart of Silicon Valley.
Klopf Architecture Project Team: John Klopf, Klara Kevane and Yegvenia Torres Zavala
Contractor: Jesse Ososki Art
Structural Engineer: Emmanuel Pun
Photography ©2018 Mariko Reed
Location: Burlingame, CA
Year completed: 2017
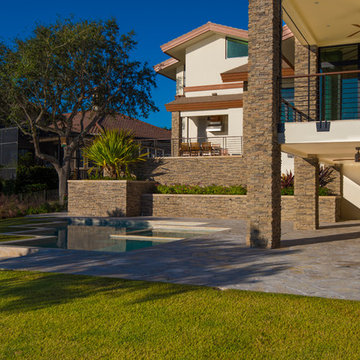
This is a home that was designed around the property. With views in every direction from the master suite and almost everywhere else in the home. The home was designed by local architect Randy Sample and the interior architecture was designed by Maurice Jennings Architecture, a disciple of E. Fay Jones. New Construction of a 4,400 sf custom home in the Southbay Neighborhood of Osprey, FL, just south of Sarasota.
Photo - Ricky Perrone
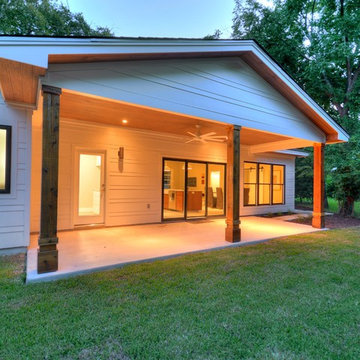
Diseño de fachada blanca retro de una planta con revestimiento de madera y tejado de un solo tendido
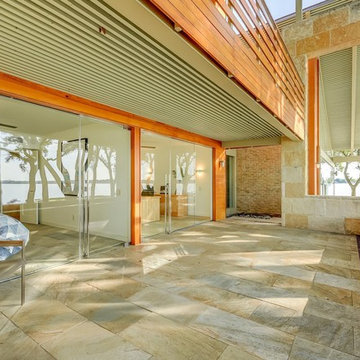
Photos @ Eric Carvajal
Foto de fachada de casa retro de dos plantas con revestimiento de vidrio y tejado de metal
Foto de fachada de casa retro de dos plantas con revestimiento de vidrio y tejado de metal
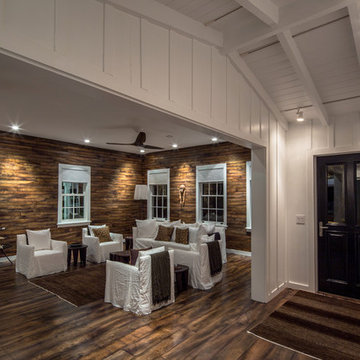
Restoration of an old Key west Cigar Makers home into a midcentury modern home.
photography Tamara Alvarez
Diseño de fachada blanca vintage de tamaño medio de una planta
Diseño de fachada blanca vintage de tamaño medio de una planta
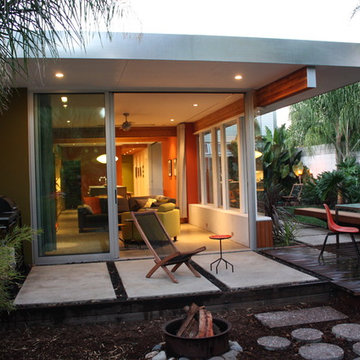
exterior at living room
Modelo de fachada verde vintage de tamaño medio de una planta con revestimientos combinados y tejado plano
Modelo de fachada verde vintage de tamaño medio de una planta con revestimientos combinados y tejado plano
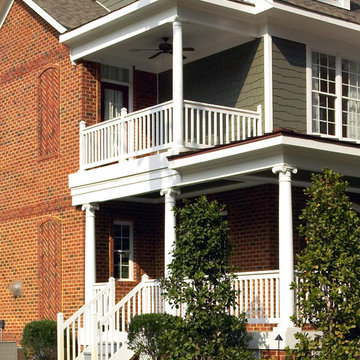
Mike Panello
Imagen de fachada verde vintage grande de dos plantas con revestimiento de ladrillo y tejado a dos aguas
Imagen de fachada verde vintage grande de dos plantas con revestimiento de ladrillo y tejado a dos aguas
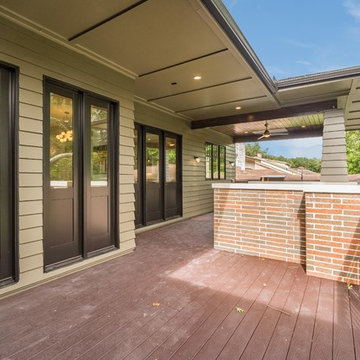
A modern mid century custom home design from exterior to interior has a focus on liveability while creating inviting spaces throughout the home. The Master suite beckons you to spend time in the spa-like oasis, while the kitchen, dining and living room areas are open and inviting.
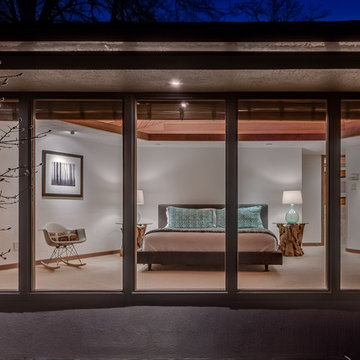
©Reed R. Radcliffe / TripleRPhotography LLC
St. Louis area Bernoudy designed home real estate twilight exterior photographs.
5 exposures ISO 320 f7.1 ,post processed with LR/Enfuse, then in Adobe Lightroom and finished in Adobe Photoshop.
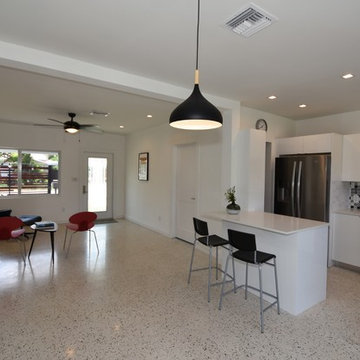
Foto de fachada de casa blanca retro de tamaño medio de una planta con revestimiento de hormigón, tejado de un solo tendido y tejado de teja de madera
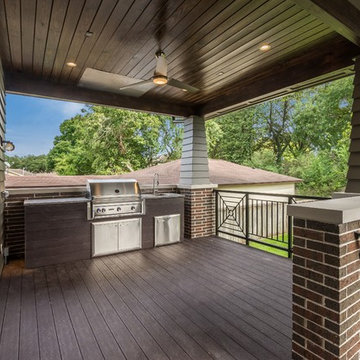
A modern mid century custom home design from exterior to interior has a focus on liveability while creating inviting spaces throughout the home. The Master suite beckons you to spend time in the spa-like oasis, while the kitchen, dining and living room areas are open and inviting.
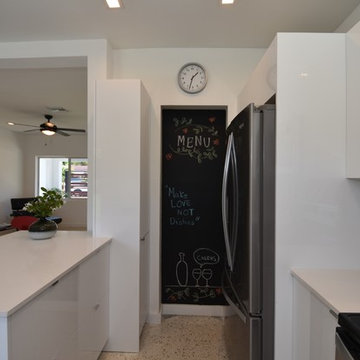
Diseño de fachada de casa blanca vintage de tamaño medio de una planta con revestimiento de hormigón, tejado de un solo tendido y tejado de teja de madera
32 ideas para fachadas retro
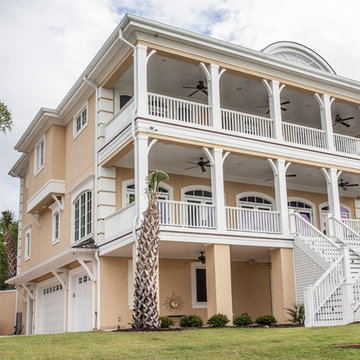
Tom Peterson
Ejemplo de fachada beige vintage grande de tres plantas con revestimiento de estuco
Ejemplo de fachada beige vintage grande de tres plantas con revestimiento de estuco
1
