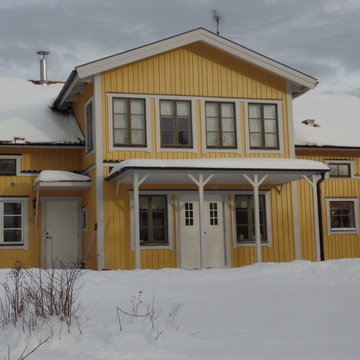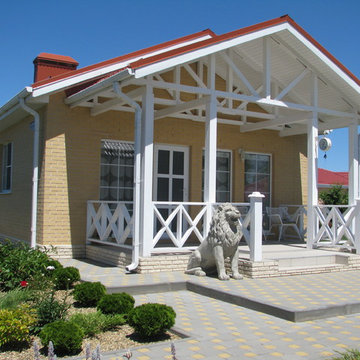13 ideas para fachadas nórdicas
Filtrar por
Presupuesto
Ordenar por:Popular hoy
1 - 13 de 13 fotos
Artículo 1 de 3

This is a ADU ( Accessory Dwelling Unit) that we did in Encinitas, Ca. This is a 2 story 399 sq. ft. build. This unit has a full kitchen, laundry, bedroom, bathroom, living area, spiral stair case, and outdoor shower. It was a fun build!!
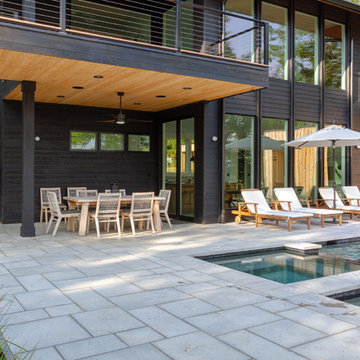
Nedoff Fotography
Modelo de fachada de casa negra nórdica grande de dos plantas con revestimiento de madera y tejado de varios materiales
Modelo de fachada de casa negra nórdica grande de dos plantas con revestimiento de madera y tejado de varios materiales

I built this on my property for my aging father who has some health issues. Handicap accessibility was a factor in design. His dream has always been to try retire to a cabin in the woods. This is what he got.
It is a 1 bedroom, 1 bath with a great room. It is 600 sqft of AC space. The footprint is 40' x 26' overall.
The site was the former home of our pig pen. I only had to take 1 tree to make this work and I planted 3 in its place. The axis is set from root ball to root ball. The rear center is aligned with mean sunset and is visible across a wetland.
The goal was to make the home feel like it was floating in the palms. The geometry had to simple and I didn't want it feeling heavy on the land so I cantilevered the structure beyond exposed foundation walls. My barn is nearby and it features old 1950's "S" corrugated metal panel walls. I used the same panel profile for my siding. I ran it vertical to match the barn, but also to balance the length of the structure and stretch the high point into the canopy, visually. The wood is all Southern Yellow Pine. This material came from clearing at the Babcock Ranch Development site. I ran it through the structure, end to end and horizontally, to create a seamless feel and to stretch the space. It worked. It feels MUCH bigger than it is.
I milled the material to specific sizes in specific areas to create precise alignments. Floor starters align with base. Wall tops adjoin ceiling starters to create the illusion of a seamless board. All light fixtures, HVAC supports, cabinets, switches, outlets, are set specifically to wood joints. The front and rear porch wood has three different milling profiles so the hypotenuse on the ceilings, align with the walls, and yield an aligned deck board below. Yes, I over did it. It is spectacular in its detailing. That's the benefit of small spaces.
Concrete counters and IKEA cabinets round out the conversation.
For those who cannot live tiny, I offer the Tiny-ish House.
Photos by Ryan Gamma
Staging by iStage Homes
Design Assistance Jimmy Thornton
Encuentra al profesional adecuado para tu proyecto
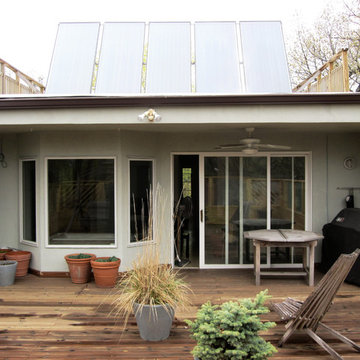
This Evanston, IL Tudor Style Home was remodeled by Siding & Windows Group with James HardiePanel Stucco Siding and HardieTrim in Custom ColorPlus Technology Colors on the north and south elevations. We installed standing seam Metal Roof to the south elevation bay window and galvanized steel painted gutter system. Also installed HardieTrim in ColorPlus Technology Color Arctic White to South Elevation Roof Deck Windows.

I built this on my property for my aging father who has some health issues. Handicap accessibility was a factor in design. His dream has always been to try retire to a cabin in the woods. This is what he got.
It is a 1 bedroom, 1 bath with a great room. It is 600 sqft of AC space. The footprint is 40' x 26' overall.
The site was the former home of our pig pen. I only had to take 1 tree to make this work and I planted 3 in its place. The axis is set from root ball to root ball. The rear center is aligned with mean sunset and is visible across a wetland.
The goal was to make the home feel like it was floating in the palms. The geometry had to simple and I didn't want it feeling heavy on the land so I cantilevered the structure beyond exposed foundation walls. My barn is nearby and it features old 1950's "S" corrugated metal panel walls. I used the same panel profile for my siding. I ran it vertical to math the barn, but also to balance the length of the structure and stretch the high point into the canopy, visually. The wood is all Southern Yellow Pine. This material came from clearing at the Babcock Ranch Development site. I ran it through the structure, end to end and horizontally, to create a seamless feel and to stretch the space. It worked. It feels MUCH bigger than it is.
I milled the material to specific sizes in specific areas to create precise alignments. Floor starters align with base. Wall tops adjoin ceiling starters to create the illusion of a seamless board. All light fixtures, HVAC supports, cabinets, switches, outlets, are set specifically to wood joints. The front and rear porch wood has three different milling profiles so the hypotenuse on the ceilings, align with the walls, and yield an aligned deck board below. Yes, I over did it. It is spectacular in its detailing. That's the benefit of small spaces.
Concrete counters and IKEA cabinets round out the conversation.
For those who could not live in a tiny house, I offer the Tiny-ish House.
Photos by Ryan Gamma
Staging by iStage Homes
Design assistance by Jimmy Thornton
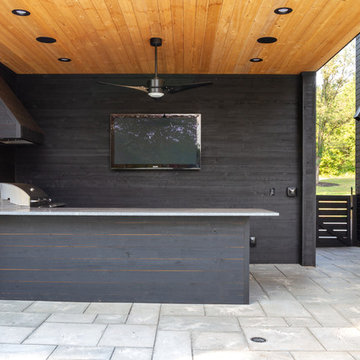
Nedoff Fotography
Foto de fachada de casa negra nórdica grande de dos plantas con revestimiento de madera y tejado de varios materiales
Foto de fachada de casa negra nórdica grande de dos plantas con revestimiento de madera y tejado de varios materiales
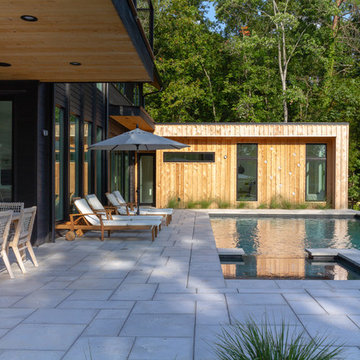
Nedoff Fotography
Imagen de fachada de casa negra nórdica grande de dos plantas con revestimiento de madera y tejado de varios materiales
Imagen de fachada de casa negra nórdica grande de dos plantas con revestimiento de madera y tejado de varios materiales
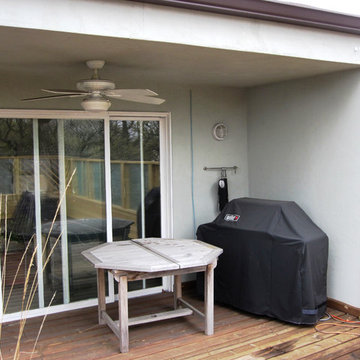
This Evanston, IL Tudor Style Home was remodeled by Siding & Windows Group with James HardiePanel Stucco Siding and HardieTrim in Custom ColorPlus Technology Colors on the north and south elevations. We installed standing seam Metal Roof to the south elevation bay window and galvanized steel painted gutter system. Also installed HardieTrim in ColorPlus Technology Color Arctic White to South Elevation Roof Deck Windows.
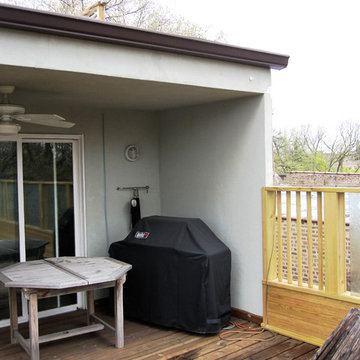
This Evanston, IL Tudor Style Home was remodeled by Siding & Windows Group with James HardiePanel Stucco Siding and HardieTrim in Custom ColorPlus Technology Colors on the north and south elevations. We installed standing seam Metal Roof to the south elevation bay window and galvanized steel painted gutter system. Also installed HardieTrim in ColorPlus Technology Color Arctic White to South Elevation Roof Deck Windows.
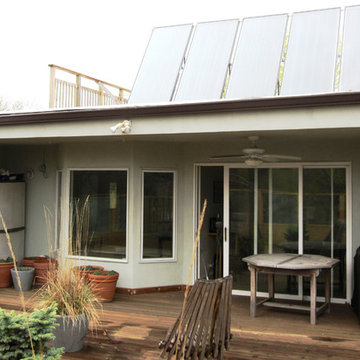
This Evanston, IL Tudor Style Home was remodeled by Siding & Windows Group with James HardiePanel Stucco Siding and HardieTrim in Custom ColorPlus Technology Colors on the north and south elevations. We installed standing seam Metal Roof to the south elevation bay window and galvanized steel painted gutter system. Also installed HardieTrim in ColorPlus Technology Color Arctic White to South Elevation Roof Deck Windows.
13 ideas para fachadas nórdicas
1
