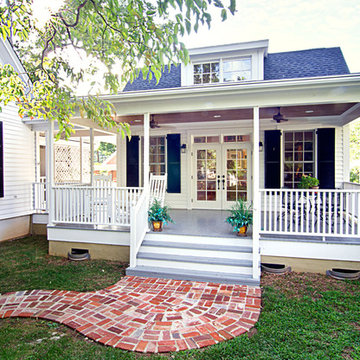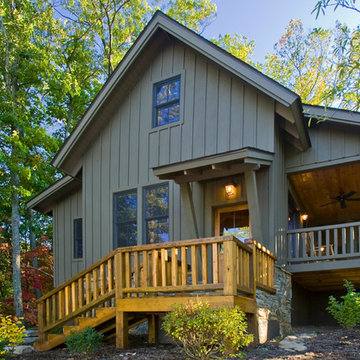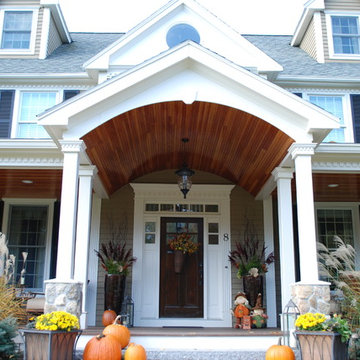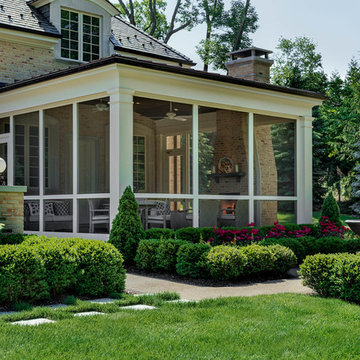2.075 ideas para fachadas clásicas
Filtrar por
Presupuesto
Ordenar por:Popular hoy
1 - 20 de 2075 fotos

This little white cottage has been a hit! See our project " Little White Cottage for more photos. We have plans from 1379SF to 2745SF.
Imagen de fachada de casa blanca tradicional pequeña de dos plantas con revestimiento de aglomerado de cemento, tejado a dos aguas y tejado de metal
Imagen de fachada de casa blanca tradicional pequeña de dos plantas con revestimiento de aglomerado de cemento, tejado a dos aguas y tejado de metal
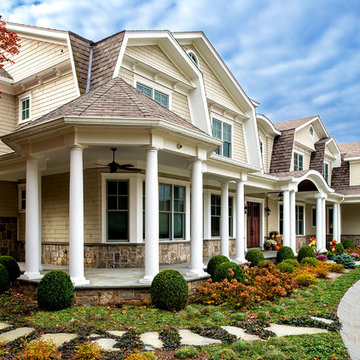
Imagen de fachada amarilla tradicional de dos plantas con revestimiento de madera, tejado a doble faldón y tejado de teja de madera
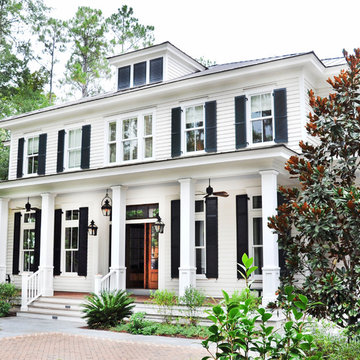
Richard Leo Johnson
Modelo de fachada blanca clásica de dos plantas con revestimiento de madera y tejado a cuatro aguas
Modelo de fachada blanca clásica de dos plantas con revestimiento de madera y tejado a cuatro aguas
Encuentra al profesional adecuado para tu proyecto
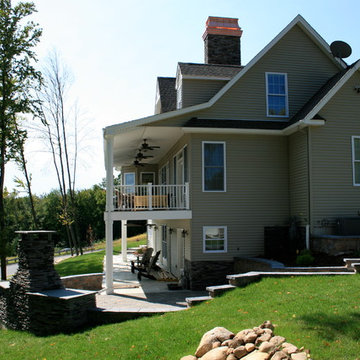
This Decorative Chimney Shroud crowning this beautiful home was taken at the Dulude Project in Pennsylvania..It is from our 'Temptress' line and constructed of 20 oz premium copper. As with all of our Decorative Shrouds.they comply with International Residential, Mechanical and Fire Codes and are UL or OMNI, Tested, Listed, Labeled and Safe!
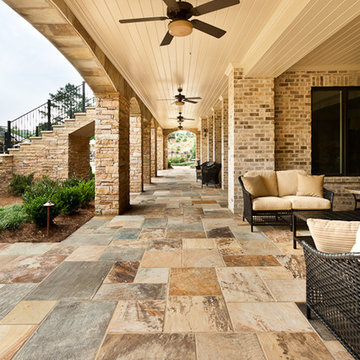
www.venvisio.com
Modelo de fachada marrón clásica extra grande con revestimiento de piedra
Modelo de fachada marrón clásica extra grande con revestimiento de piedra
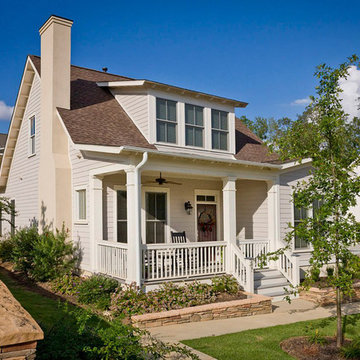
This cluster of two cottage courts is the National Association of Home Builders 50+ Housing Award winner. The cottages are simple yet elegant and are geared toward todays 50+ lifestyle. The Cottages are located within the Village at Saluda River Club. A NAHB BALA award winning community also planned by Allison Ramsey Architects.
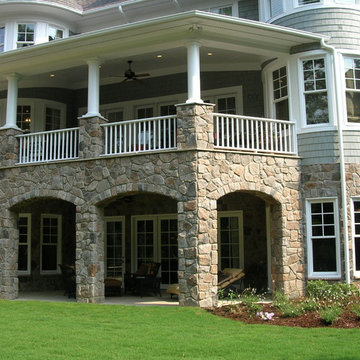
This home was a part of Homarama in the mid-2000's. What a charming look with the grays in the home and stone. We are seeing this color gain some mad momentum over the past year. Well I just love the size of the stone on this large home. Size and scale are always important and while I'm sure a combination of ledgestone and rubble (what we call the fieldstone size pieces) would have won some hearts for me this rubble look is classic and exquisite. So when you are deciding upon a stone veneer for your home make sure to consider the entire scale of the application, scale of the home, any special elements (chimney, turrets, portico's, etc) when choosing your stone.
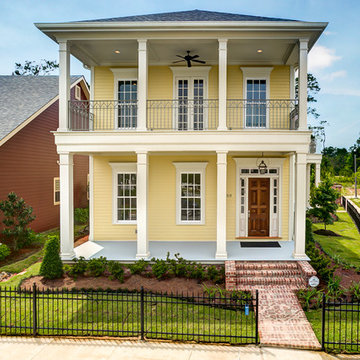
Southern Builders is a commercial and residential builder located in the New Orleans area. We have been serving Southeast Louisiana and Mississippi since 1980, building single family homes, custom homes, apartments, condos, and commercial buildings.
We believe in working close with our clients, whether as a subcontractor or a general contractor. Our success comes from building a team between the owner, the architects and the workers in the field. If your design demands that southern charm, it needs a team that will bring professional leadership and pride to your project. Southern Builders is that team. We put your interest and personal touch into the small details that bring large results.
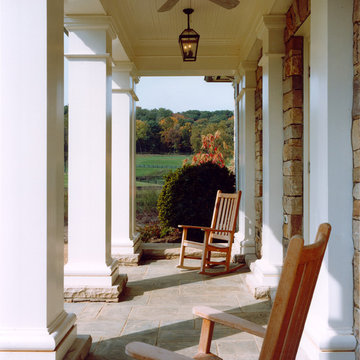
Photo by Maxwell MacKenzie
Modelo de fachada beige clásica de dos plantas con revestimiento de piedra
Modelo de fachada beige clásica de dos plantas con revestimiento de piedra
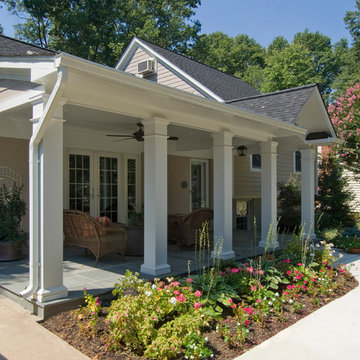
Eric Taylor Photography
Modelo de fachada beige clásica con revestimiento de ladrillo y tejado a dos aguas
Modelo de fachada beige clásica con revestimiento de ladrillo y tejado a dos aguas
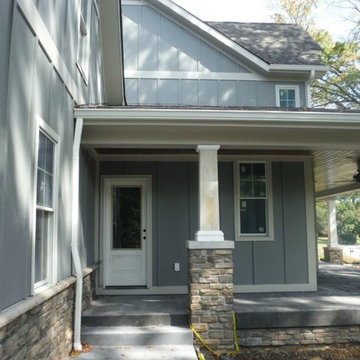
Side door on front porch with Hardie siding and trims
Modelo de fachada gris tradicional grande de dos plantas con revestimiento de aglomerado de cemento
Modelo de fachada gris tradicional grande de dos plantas con revestimiento de aglomerado de cemento
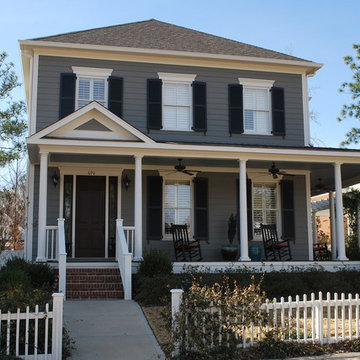
Large, comfortable front porch
Ejemplo de fachada de casa gris clásica de tamaño medio de dos plantas con revestimiento de madera, tejado a cuatro aguas y tejado de teja de madera
Ejemplo de fachada de casa gris clásica de tamaño medio de dos plantas con revestimiento de madera, tejado a cuatro aguas y tejado de teja de madera
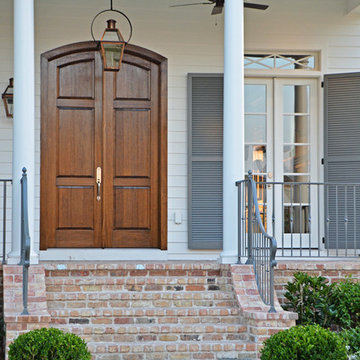
House was built by Clayton Homes. Jefferson Door supplied interior and exterior doors, windows, shutters, moulding, columns, stair parts and door hardware for this home.
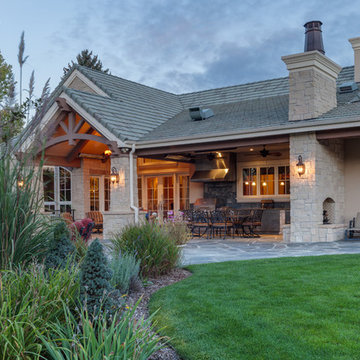
Michael deLeon Photography
Foto de fachada beige tradicional de una planta con revestimiento de piedra y tejado a dos aguas
Foto de fachada beige tradicional de una planta con revestimiento de piedra y tejado a dos aguas

This 2-story home needed a little love on the outside, with a new front porch to provide curb appeal as well as useful seating areas at the front of the home. The traditional style of the home was maintained, with it's pale yellow siding and black shutters. The addition of the front porch with flagstone floor, white square columns, rails and balusters, and a small gable at the front door helps break up the 2-story front elevation and provides the covered seating desired. Can lights in the wood ceiling provide great light for the space, and the gorgeous ceiling fans increase the breeze for the home owners when sipping their tea on the porch. The new stamped concrete walk from the driveway and simple landscaping offer a quaint picture from the street, and the homeowners couldn't be happier.
2.075 ideas para fachadas clásicas
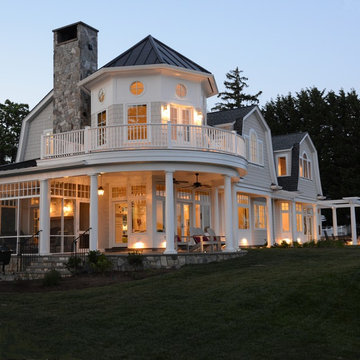
marta hansen
Modelo de fachada gris tradicional de dos plantas con revestimiento de madera y tejado a doble faldón
Modelo de fachada gris tradicional de dos plantas con revestimiento de madera y tejado a doble faldón
1
