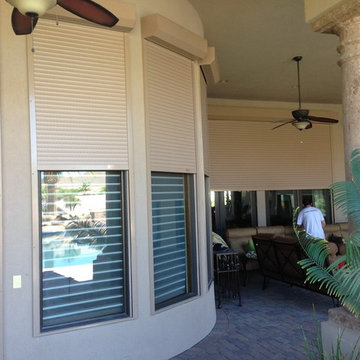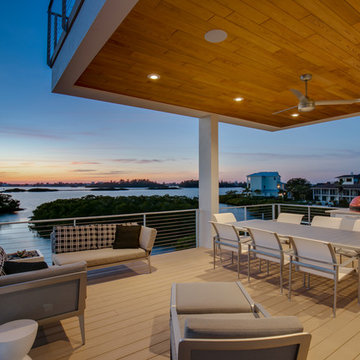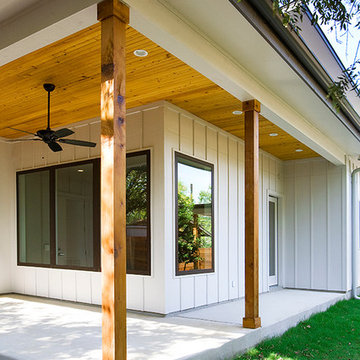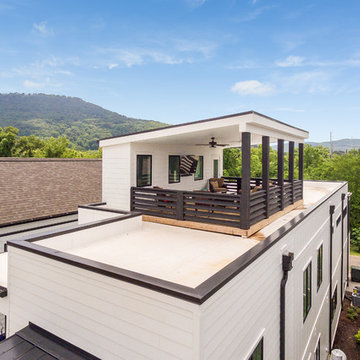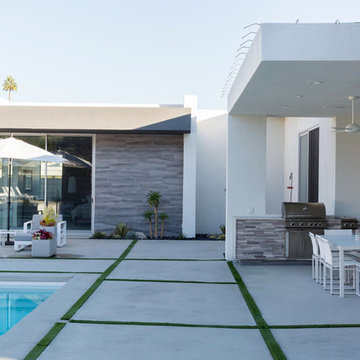596 ideas para fachadas modernas
Filtrar por
Presupuesto
Ordenar por:Popular hoy
41 - 60 de 596 fotos
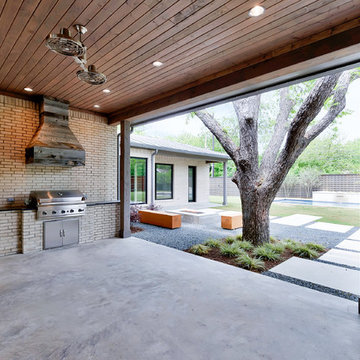
Ejemplo de fachada beige minimalista de dos plantas con revestimiento de ladrillo
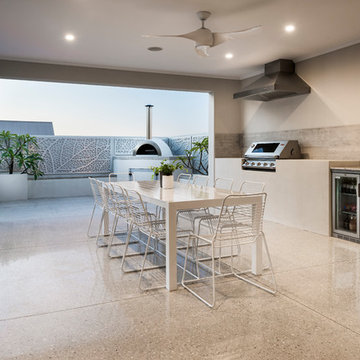
Polished alfresco and honed pool surround to create a seamless finish to this custom built luxury home in Landsdale, Perth.
D Max Photography
Ejemplo de fachada de casa blanca minimalista extra grande de dos plantas
Ejemplo de fachada de casa blanca minimalista extra grande de dos plantas
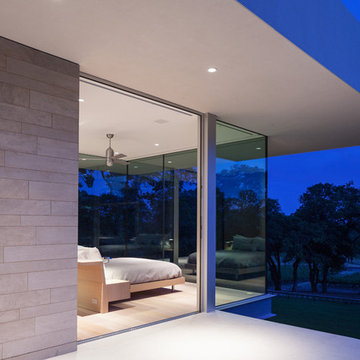
Windsor Select Limestone Veneer - Sanded Wash Finish
Photo: Russell Abraham Photography
Diseño de fachada gris minimalista con revestimiento de piedra
Diseño de fachada gris minimalista con revestimiento de piedra
Encuentra al profesional adecuado para tu proyecto
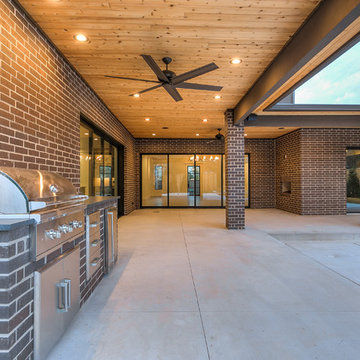
EUROPEAN MODERN MASTERPIECE! Exceptionally crafted by Sudderth Design. RARE private, OVERSIZED LOT steps from Exclusive OKC Golf and Country Club on PREMIER Wishire Blvd in Nichols Hills. Experience majestic courtyard upon entering the residence.
Aesthetic Purity at its finest! Over-sized island in Chef's kitchen. EXPANSIVE living areas that serve as magnets for social gatherings. HIGH STYLE EVERYTHING..From fixtures, to wall paint/paper, hardware, hardwoods, and stones. PRIVATE Master Retreat with sitting area, fireplace and sliding glass doors leading to spacious covered patio. Master bath is STUNNING! Floor to Ceiling marble with ENORMOUS closet. Moving glass wall system in living area leads to BACKYARD OASIS with 40 foot covered patio, outdoor kitchen, fireplace, outdoor bath, and premier pool w/sun pad and hot tub! Well thought out OPEN floor plan has EVERYTHING! 3 car garage with 6 car motor court. THE PLACE TO BE...PICTURESQUE, private retreat.
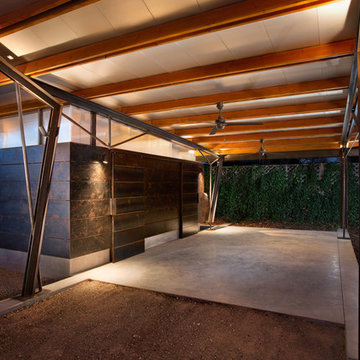
Design by Eva Schone :: Architecture
Photography by Rachel Kay, appleboximaging.com
Construction by Moontower Design Build
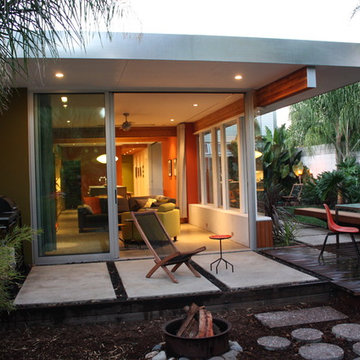
exterior view at living room
Foto de fachada verde minimalista de tamaño medio de una planta con revestimientos combinados y tejado plano
Foto de fachada verde minimalista de tamaño medio de una planta con revestimientos combinados y tejado plano
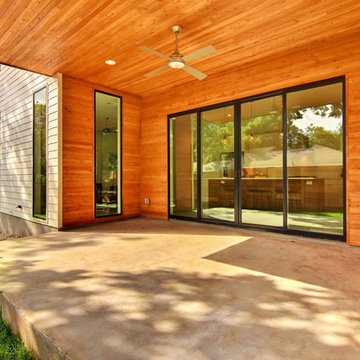
Back covered patio | Twist Tours
Imagen de fachada de casa blanca minimalista de tamaño medio de dos plantas con revestimiento de aglomerado de cemento, tejado a dos aguas y tejado de teja de madera
Imagen de fachada de casa blanca minimalista de tamaño medio de dos plantas con revestimiento de aglomerado de cemento, tejado a dos aguas y tejado de teja de madera
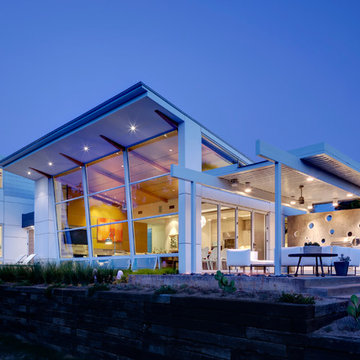
Photography by Charles Davis Smith
Imagen de fachada minimalista con revestimiento de metal y tejado de un solo tendido
Imagen de fachada minimalista con revestimiento de metal y tejado de un solo tendido
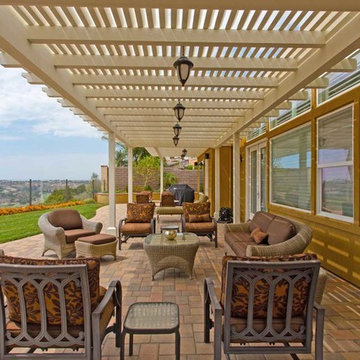
When the backyard has a view this beautiful, installing an attached patio cover makes it all the more comfortable! This Carlsbad backyard was pretty large, and these homeowners matched the attached pergola to utilize all the space they can get. Photos by Preview First.
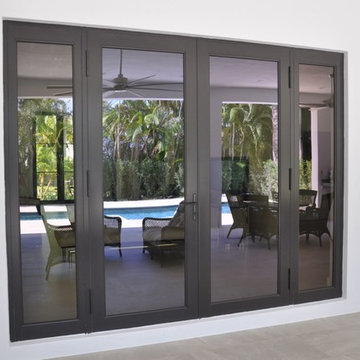
Since 2001, our company has specialized in the supply and installation of impact/hurricane resistant windows & doors, shower enclosures, storefronts, glass divisions, the design of decorative glass and any architectural glazing product for residential and commercial applications.
We strive to fulfill our clients’ needs by offering high-quality custom-made products in a variety of colors, tints, textures, and finishes.
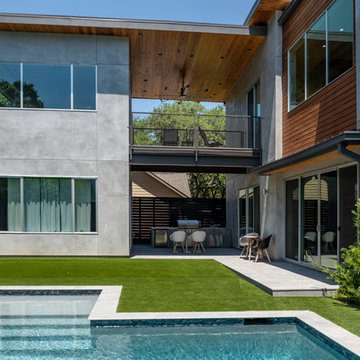
Diseño de fachada de casa gris moderna grande de tres plantas con revestimiento de estuco y tejado plano
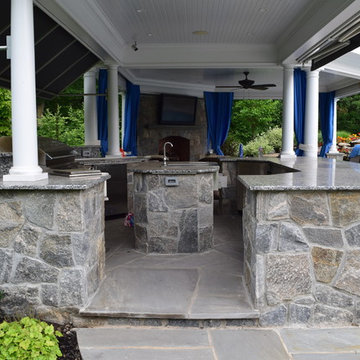
Building a Dream Backyard
When this homeowner started the design process of a new backyard, Braen Supply was immediately there to supply all the stone materials. The home was part of a new development, so the challenge was to make the home stand out while still addressing specific areas of the existing backyard, such as the steep grade.
Working With the Experts
Taking the steep grade into consideration, moss rock boulders were selected to create stairs down to the lower area of the backyard where the fire pit sits. The grade of the backyard also allowed for the infinity pool, full color bluestone pattern was selected as the veneer for the back wall of the infinity pool.
Braen Supply chose Tennessee gray and bluestone to create a seamless transition from the front of the house to the back of the house. Although they are two different stones, they work nicely together to complete the overall design and tone of the home. It all came together and made the perfect backyard.
Materials Used:
Belgium Blocks
Full Color Bluestone Pattern
Bluestone Caps
Tennessee Gray Irregular
Moss Rock Boulders
Full Color Bluestone Irregular
Kearney Stone Steps
Granite Mosaic Veneer
Completed Areas:
Front Walkway & Porch
Driveway Edging
Backyard Walkways
Pool Patio & Coping
Pool Water Features
Fireplace Hearth & Mantal
Wading Pool
Raised Hot Tub
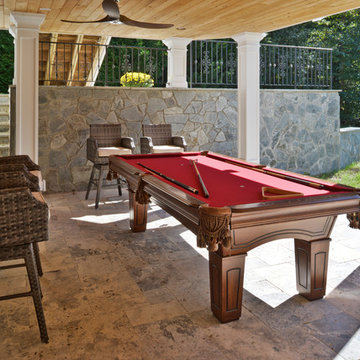
This secluded single-family home in Great Falls, had a beautiful backyard setting. The owners recently built a gorgeous pool and surround deck on the right side of the house in their backyard. They inherited a rundown deck off of the kitchen patio doors.
Our team designed a two-story outdoor living addition which offers the family everything that they can hope for in outdoor living.
Our massive plan required excavation to make the lower level patio both attractive and functional for all kinds of outdoor activity. We excavated down two feet to create a nine-foot high patio, cut concrete walls to add French doors from to dark and unused side of the basement bringing improved use for the basement.
The entire back wall was covered with matching brick veneer to entire front and side elevations.
The roof of this patio was covered with EPDM roofing rolls to make the lower patio stay dry and protected.
Steps away from pool sun deck, this flagstone covered patio turned into a prime space for entertainment.
The built-in middle bar equipped with under counter beverage fridge and beer tab to make gatherings more exciting. The side steps built in with matching solid stone threads offered access to driveway and the second floor covered porch.
The second floor is finished with porcelain floor tiles, stain grade ceiling panels, wrought iron rails, decorative recessed panel columns, hanging gorgeous ceiling fans steps away from the kitchen.
Just outside of this covered porch, there is a deck with the same tile floor facing the pool area offering a breath taking view.
Carefully selection of soft toned wood looking plank porcelain tiles compliment the knotty soft grey stain ceiling panels making this project one that shines even on rainy days.
The custom-made spiral rod iron staircase offers an elegant second set of steps so that the upper level deck can reach into backyard and pool deck.
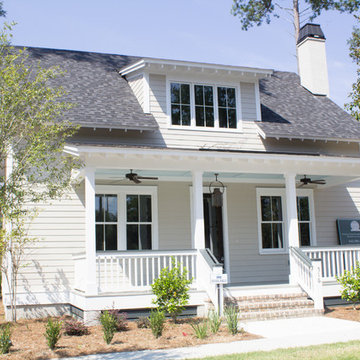
The signature Front Light gas lantern at the front door entry adds quintessential Southern charm and compliments the Miramar’s quaint front porch.
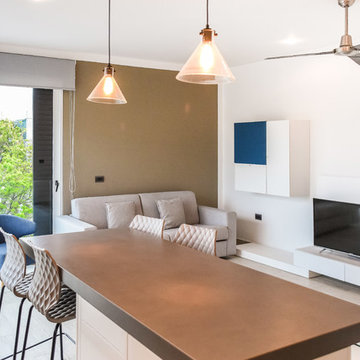
Living del departamento de la esquina - That Moment Photo
Imagen de fachada de piso blanca minimalista grande de tres plantas con revestimiento de estuco, tejado plano y tejado de varios materiales
Imagen de fachada de piso blanca minimalista grande de tres plantas con revestimiento de estuco, tejado plano y tejado de varios materiales
596 ideas para fachadas modernas
3
