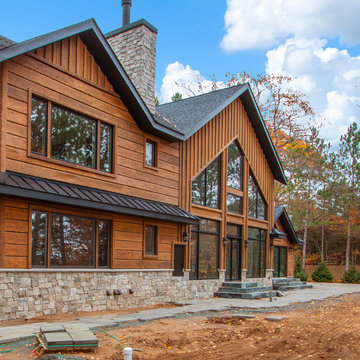702 ideas para fachadas marrones con revestimiento de hormigón
Filtrar por
Presupuesto
Ordenar por:Popular hoy
61 - 80 de 702 fotos
Artículo 1 de 3
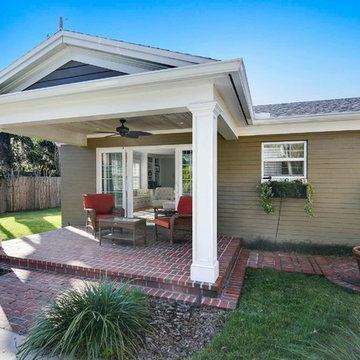
Master sitting porch off of new master suite addition, brick floor
Ejemplo de fachada marrón costera de tamaño medio de una planta con revestimiento de hormigón y tejado a dos aguas
Ejemplo de fachada marrón costera de tamaño medio de una planta con revestimiento de hormigón y tejado a dos aguas
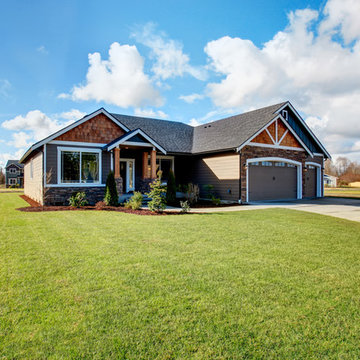
This beautiful rambler plan has so much style yet affordable and maintenance friendly.
Imagen de fachada marrón de estilo americano de una planta con revestimiento de hormigón
Imagen de fachada marrón de estilo americano de una planta con revestimiento de hormigón
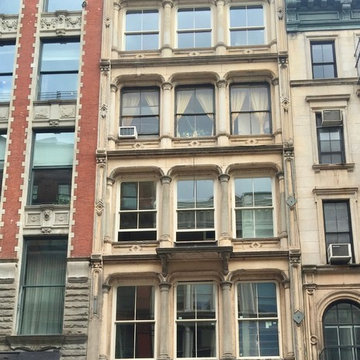
Imagen de fachada de piso marrón vintage de tamaño medio de tres plantas con revestimiento de hormigón, tejado plano y tejado de teja de madera
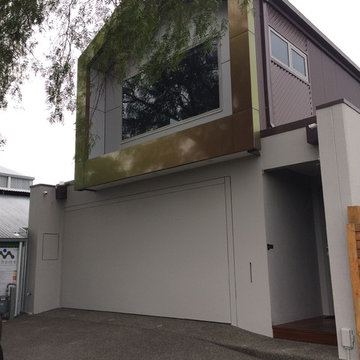
Modelo de fachada de casa pareada marrón contemporánea pequeña de dos plantas con revestimiento de hormigón, tejado a dos aguas y tejado de metal
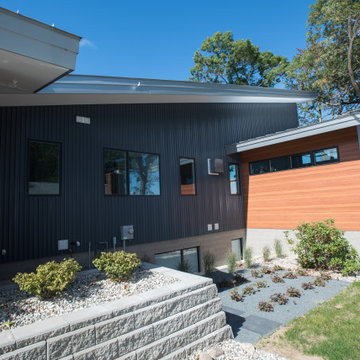
The goal of this project was to replace a small single-story seasonal family cottage with a year-round home that takes advantage of the views and topography of this lakefront site while providing privacy for the occupants. The program called for a large open living area, a master suite, study, a small home gym and five additional bedrooms. The style was to be distinctly contemporary.
The house is shielded from the street by the placement of the garage and by limiting the amount of window area facing the road. The main entry is recessed and glazed with frosted glass for privacy. Due to the narrowness of the site and the proximity of the neighboring houses, the windows on the sides of the house were also limited and mostly high up on the walls. The limited fenestration on the front and sides is made up for by the full wall of glass on the lake side, facing north. The house is anchored by an exposed masonry foundation. This masonry also cuts through the center of the house on the fireplace chimney to separate the public and private spaces on the first floor, becoming a primary material on the interior. The house is clad with three different siding material: horizontal longboard siding, vertical ribbed steel siding and cement board panels installed as a rain screen. The standing seam metal-clad roof rises from a low point at the street elevation to a height of 24 feet at the lakefront to capture the views and the north light.
The house is organized into two levels and is entered on the upper level. This level contains the main living spaces, the master suite and the study. The angled stair railing guides visitors into the main living area. The kitchen, dining area and living area are each distinct areas within one large space. This space is visually connected to the outside by the soaring ceilings and large fireplace mass that penetrate the exterior wall. The lower level contains the children’s and guest bedrooms, a secondary living space and the home gym.
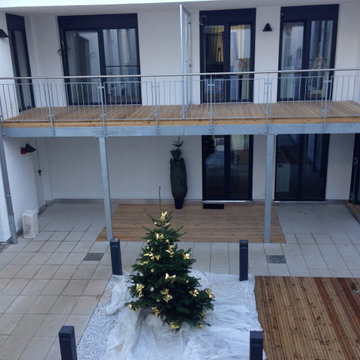
Foto de fachada de casa bifamiliar marrón y gris actual grande de tres plantas con revestimiento de hormigón, tejado a dos aguas, tejado de metal y panel y listón
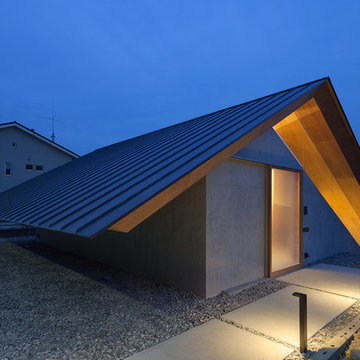
Photo by 矢野紀行 (Toshiyuki YANO)
Imagen de fachada marrón de una planta con revestimiento de hormigón y tejado a dos aguas
Imagen de fachada marrón de una planta con revestimiento de hormigón y tejado a dos aguas
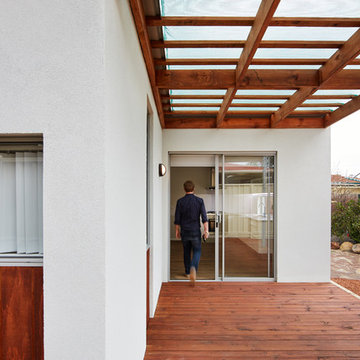
Douglas Mark Black
Ejemplo de fachada de casa marrón contemporánea de tamaño medio de una planta con revestimiento de hormigón y tejado plano
Ejemplo de fachada de casa marrón contemporánea de tamaño medio de una planta con revestimiento de hormigón y tejado plano
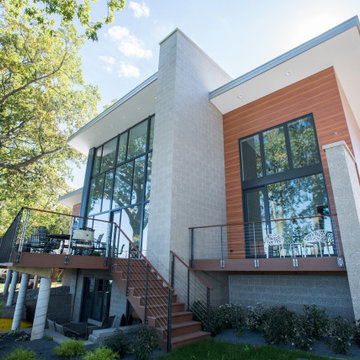
The goal of this project was to replace a small single-story seasonal family cottage with a year-round home that takes advantage of the views and topography of this lakefront site while providing privacy for the occupants. The program called for a large open living area, a master suite, study, a small home gym and five additional bedrooms. The style was to be distinctly contemporary.
The house is shielded from the street by the placement of the garage and by limiting the amount of window area facing the road. The main entry is recessed and glazed with frosted glass for privacy. Due to the narrowness of the site and the proximity of the neighboring houses, the windows on the sides of the house were also limited and mostly high up on the walls. The limited fenestration on the front and sides is made up for by the full wall of glass on the lake side, facing north. The house is anchored by an exposed masonry foundation. This masonry also cuts through the center of the house on the fireplace chimney to separate the public and private spaces on the first floor, becoming a primary material on the interior. The house is clad with three different siding material: horizontal longboard siding, vertical ribbed steel siding and cement board panels installed as a rain screen. The standing seam metal-clad roof rises from a low point at the street elevation to a height of 24 feet at the lakefront to capture the views and the north light.
The house is organized into two levels and is entered on the upper level. This level contains the main living spaces, the master suite and the study. The angled stair railing guides visitors into the main living area. The kitchen, dining area and living area are each distinct areas within one large space. This space is visually connected to the outside by the soaring ceilings and large fireplace mass that penetrate the exterior wall. The lower level contains the children’s and guest bedrooms, a secondary living space and the home gym.
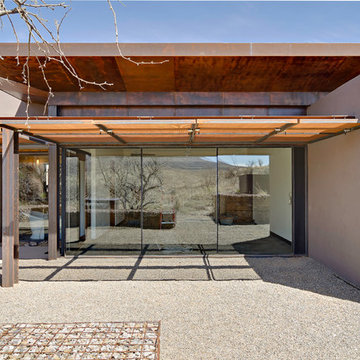
Sleeping and bathing merge with the landscape.
photograph by Liam Frederick
Imagen de fachada de casa marrón actual de una planta con revestimiento de hormigón y tejado plano
Imagen de fachada de casa marrón actual de una planta con revestimiento de hormigón y tejado plano
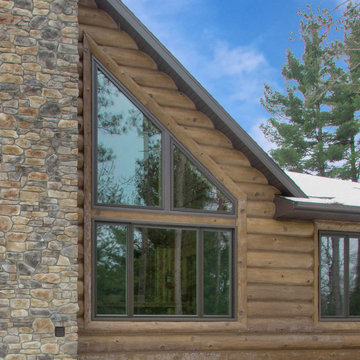
How often do you have to perform maintenance on your NextGen log siding? We have a simple answer to that question, never!
Modelo de fachada de casa marrón con revestimiento de hormigón
Modelo de fachada de casa marrón con revestimiento de hormigón
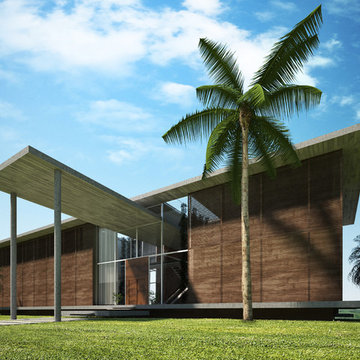
New modern tropical house designed by Joaquin Fernandez, M. Architect in Fernandez Architecture firm.
Ejemplo de fachada marrón tropical de tamaño medio de dos plantas con tejado plano y revestimiento de hormigón
Ejemplo de fachada marrón tropical de tamaño medio de dos plantas con tejado plano y revestimiento de hormigón
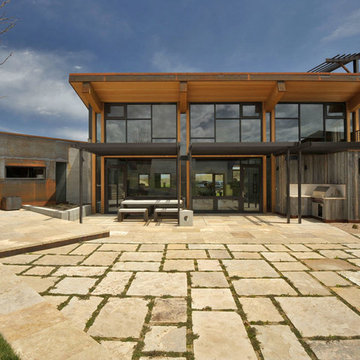
Michael Shopenn Photography
Foto de fachada de casa marrón actual extra grande de dos plantas con revestimiento de hormigón, tejado de un solo tendido y tejado de metal
Foto de fachada de casa marrón actual extra grande de dos plantas con revestimiento de hormigón, tejado de un solo tendido y tejado de metal
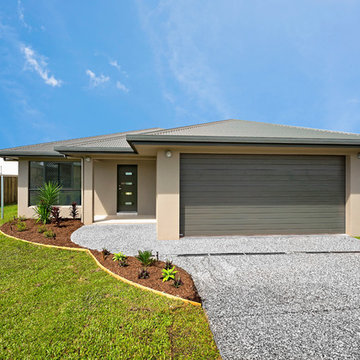
Exterior of the brand new home with exposed aggregate driveway (Black n White mix) , curved garden bed edging with irrigation connected to an external tap & with a timer, exterior lighting to the garage as well beneficial for friends visiting at night time.. Large window to the front bedroom to allow plenty of light & ventilation. Slim line garage panelift door operated via remote control. Entrance door is an 820mm wide x 2040high (Standard) Hume Door which is an XN5 (clear glass), Tiled patio selected from Beaumont Tiles, Leverset handle and single cylinder deadbolt to the entrance door to provide extra security. Colorbond Woodland Grey roofing, fascia & gutter. The external walls are rendered with Dulux paint, minimum 3 coats required for all external and internal walls & ceilings.
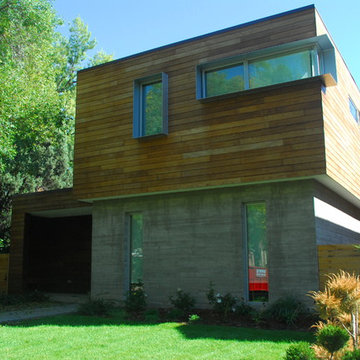
Modern home with board form concrete
Diseño de fachada marrón contemporánea de tamaño medio de dos plantas con revestimiento de hormigón y tejado plano
Diseño de fachada marrón contemporánea de tamaño medio de dos plantas con revestimiento de hormigón y tejado plano
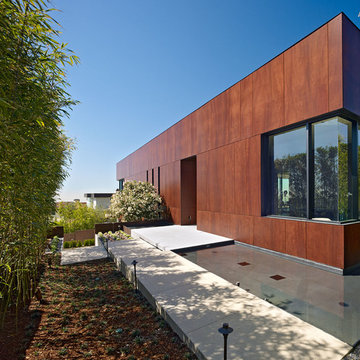
Imagen de fachada marrón contemporánea grande a niveles con revestimiento de hormigón y tejado plano
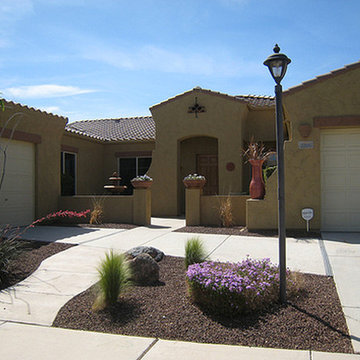
Foto de fachada marrón de tamaño medio de dos plantas con revestimiento de hormigón y tejado a dos aguas
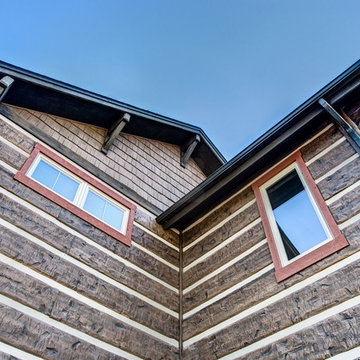
John Harwood
Modelo de fachada marrón rústica con revestimiento de hormigón
Modelo de fachada marrón rústica con revestimiento de hormigón
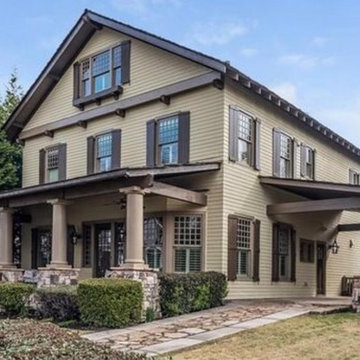
Foto de fachada de casa marrón de estilo americano grande de tres plantas con revestimiento de hormigón, tejado a doble faldón y tejado de teja de madera
702 ideas para fachadas marrones con revestimiento de hormigón
4
