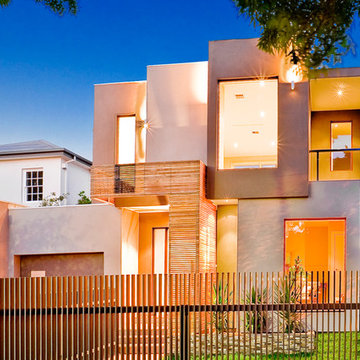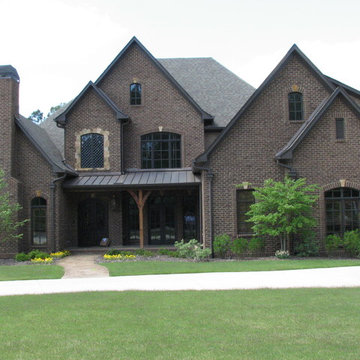702 ideas para fachadas marrones con revestimiento de hormigón
Filtrar por
Presupuesto
Ordenar por:Popular hoy
121 - 140 de 702 fotos
Artículo 1 de 3
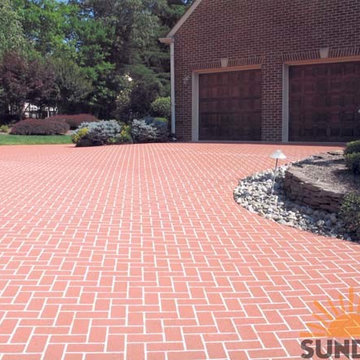
Durable, beautiful, and economical. Such is the driveway that Nevada Concrete Coating Specialists install for every client's home. We give personality to your residential spaces. Call us today!
Nevada Concrete Coatings Specialist
1173 Via Vernio
Henderson, NV 89052
(702) 979-7722
http://www.ConcreteResurfacingLasVegas.com
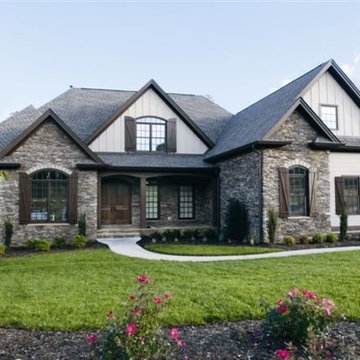
Custom home by American Eagle Builders in Griffith Farm, Greenville SC. Old English style home with maintenance free exterior finishes using natural stone, concrete fiberboard, and architectural shingles.
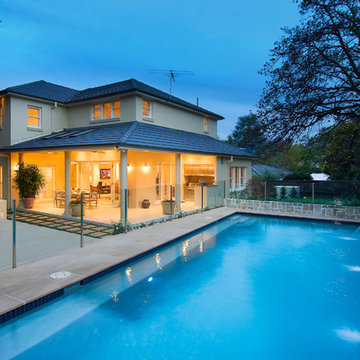
Modelo de fachada de casa marrón grande de dos plantas con revestimiento de hormigón, tejado a la holandesa y tejado de teja de barro
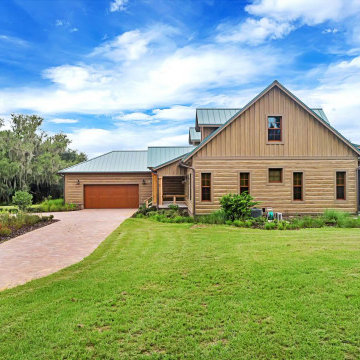
This Southern Florida farmhouse may look like it’s been there for generations but this brand new home is built by PBS Contractors to withstand everything that mother nature can throw at it.
The exterior walls are constructed with our ship-lap style 10″ Plank EverLog Siding and our vertical Board and Batten, pre-finished with a custom color we call Western Tan and Weatherall chinking in the same tone.
The siding is attached to 1×3 treated furring strips over rigid foam insulation and all are anchored to the 8″ CMU and cast-in-place concrete wall with concrete screws.
Our product is perfect the tropical climate of Florida and can withstand the daily rain, humidity, bugs, termites and when combined with solid building methods like CMU and ICF, hurricanes.
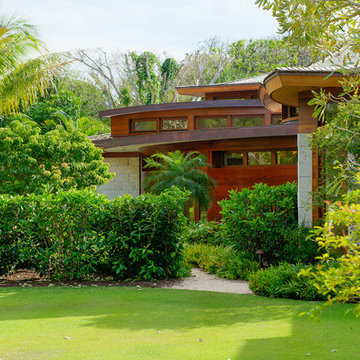
Located on Jupiter Island. 2-Story custom-built residence. Combination of cedar shingle and flat lock seam copper roofs. Residence built around a single yellow flowering tree that had to be protected and maintained. Complete radius design; walls, ceilings, roof line, fascia, soffit. Custom terrazzo flooring with LED lighted inlays. Venetian plaster interiors, interior and exterior woodwork, millwork, cabinetry and custom stone work. Split level construction; main floor at street grade level, base floor at lower grade level due to significant lot topography.
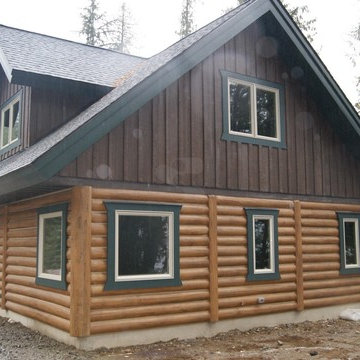
After turning off the highway into the trees on Bull Lake in Northwest Montana you’ll emerge from a tunnel like driveway to find this beautiful concrete log cabin perched within jumping distance of the water. Featuring our structural insulated 8″ Round EverLog concrete logs the home stays nice and warm in the winter and cool in the summer with the added benefit of never having to maintain the logs. The logs were finished in our Golden color while the EverLog Board & Batten siding used for the gables and dormers was finished in our Natural Brown.
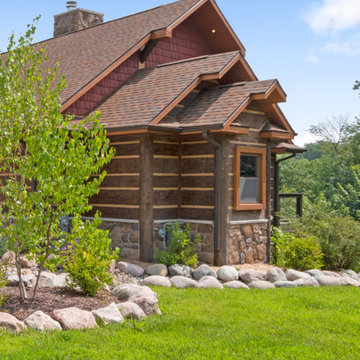
NextGen Logs is proud to be a family owned and operated company. Our family values shine through when we work with you to make your family’s dream home a reality.
#MoreLivingLessMaintenance

軽井沢 太陽の森の家|菊池ひろ建築設計室
撮影 辻岡利之
Foto de fachada de casa marrón actual de tamaño medio de dos plantas con revestimiento de hormigón, tejado a cuatro aguas y tejado de metal
Foto de fachada de casa marrón actual de tamaño medio de dos plantas con revestimiento de hormigón, tejado a cuatro aguas y tejado de metal
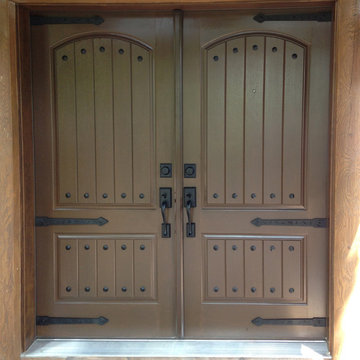
Lee Companies
Ejemplo de fachada marrón rural grande de dos plantas con revestimiento de hormigón y tejado a dos aguas
Ejemplo de fachada marrón rural grande de dos plantas con revestimiento de hormigón y tejado a dos aguas
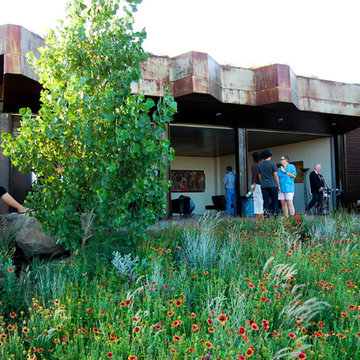
Modelo de fachada marrón minimalista grande de una planta con revestimiento de hormigón y tejado plano
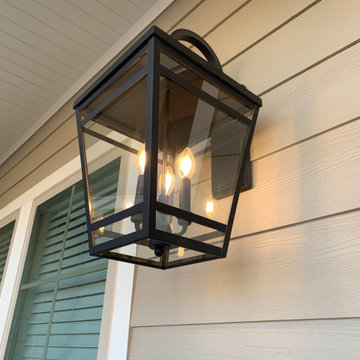
Ejemplo de fachada de casa marrón actual de tamaño medio de una planta con revestimiento de hormigón, tejado de un solo tendido y tejado de teja de madera
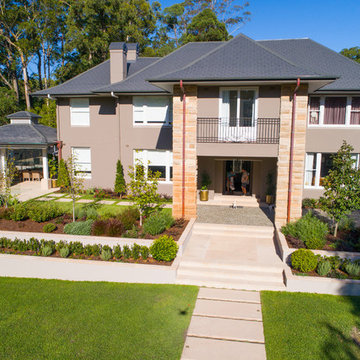
Ejemplo de fachada de casa marrón contemporánea extra grande de dos plantas con revestimiento de hormigón, tejado a dos aguas y tejado de varios materiales

Imagen de fachada de casa marrón de estilo zen de dos plantas con revestimiento de hormigón y tejado plano
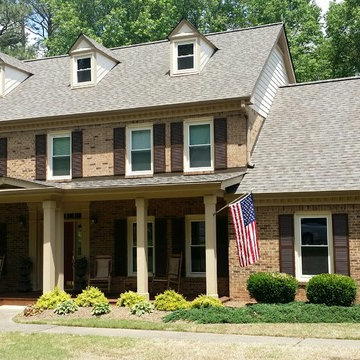
The brown shutters, light brown bricks, and architectural shingles make this home look polished and elegant.
Diseño de fachada de casa marrón tradicional renovada grande de dos plantas con revestimiento de hormigón, tejado a dos aguas y tejado de teja de madera
Diseño de fachada de casa marrón tradicional renovada grande de dos plantas con revestimiento de hormigón, tejado a dos aguas y tejado de teja de madera
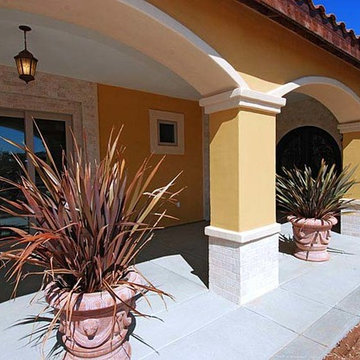
This exterior of the house included installation of light brown wall painting, concrete pavers, stone wall tile and industrial lighting.
Foto de fachada de casa marrón mediterránea de tamaño medio de dos plantas con revestimiento de hormigón
Foto de fachada de casa marrón mediterránea de tamaño medio de dos plantas con revestimiento de hormigón
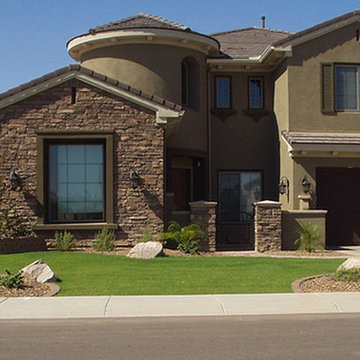
Modelo de fachada marrón de tamaño medio de dos plantas con revestimiento de hormigón y tejado a dos aguas
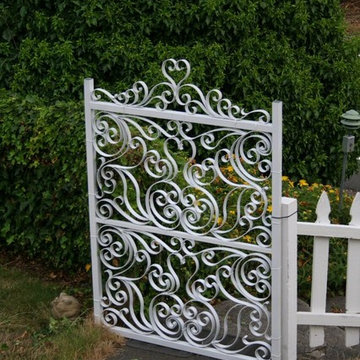
handcrafted wrought iron garden gates
Modelo de fachada marrón retro de tamaño medio de dos plantas con revestimiento de hormigón y tejado a dos aguas
Modelo de fachada marrón retro de tamaño medio de dos plantas con revestimiento de hormigón y tejado a dos aguas
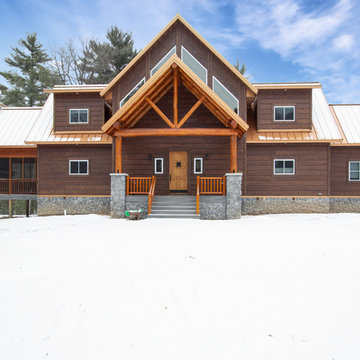
February’s NextGen Logs home of the month is a Wisconsin Hunting Lodge, featuring our Antique Cherry Hand Hewn Timber concrete log siding.
This gorgeous hunting lodge sits deep in the woods, where outdoor enthusiast homeowners enjoy Mother Nature, and even a peaceful stream that flows through their backyard.
702 ideas para fachadas marrones con revestimiento de hormigón
7
