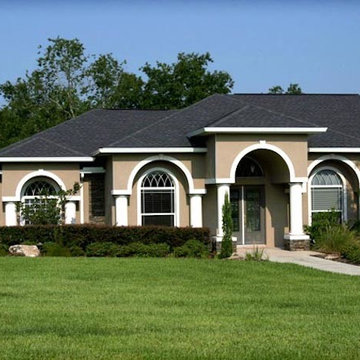702 ideas para fachadas marrones con revestimiento de hormigón
Filtrar por
Presupuesto
Ordenar por:Popular hoy
141 - 160 de 702 fotos
Artículo 1 de 3
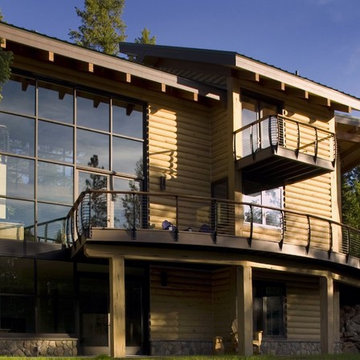
Cable railing on second story and balcony levels of a rustic Montana home made of concrete logs. Cable Railings by Keuka Studios
Ejemplo de fachada de casa marrón rural grande con revestimiento de hormigón y tejado de un solo tendido
Ejemplo de fachada de casa marrón rural grande con revestimiento de hormigón y tejado de un solo tendido
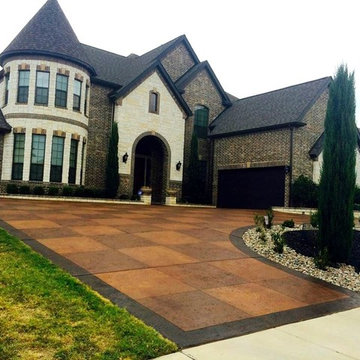
Bring the magic to your dream home! Pictured: brick and concrete home. Stained concrete flooring,
Bullion Coatings
11811 North Fwy
Houston, TX 77060
(281) 407-0779
http://www.DecorativeConcreteHoustonTX.com
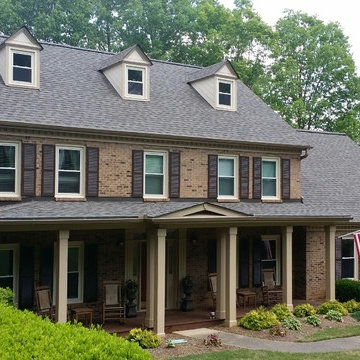
Modelo de fachada de casa marrón clásica renovada grande de dos plantas con revestimiento de hormigón, tejado a dos aguas y tejado de teja de madera
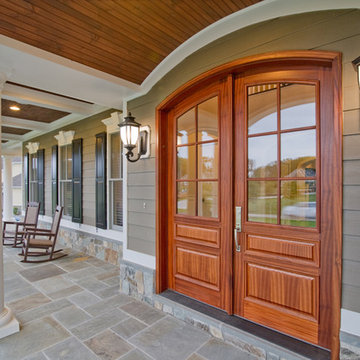
Builder: Stevens Builders
wwww.stevensbuilders.com
Tommy Sheldon Photography
Imagen de fachada marrón tradicional grande de dos plantas con revestimiento de hormigón
Imagen de fachada marrón tradicional grande de dos plantas con revestimiento de hormigón
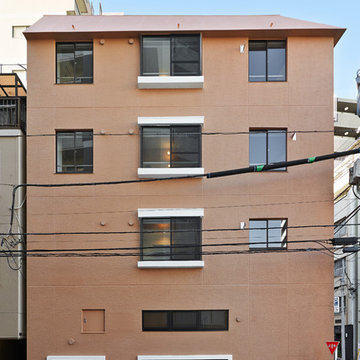
第34回住まいのリフォームコンクール/国土交通大臣賞受賞
Foto de fachada de piso marrón contemporánea grande de tres plantas con revestimiento de hormigón y tejado plano
Foto de fachada de piso marrón contemporánea grande de tres plantas con revestimiento de hormigón y tejado plano
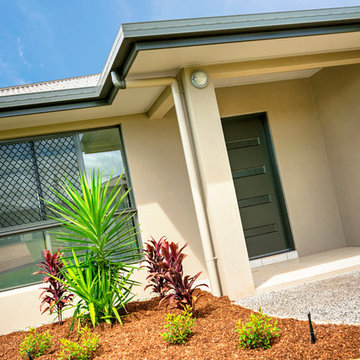
Exterior of the brand new home with exposed aggregate driveway (Black n White mix) , curved garden bed edging with irrigation connected to an external tap & with a timer, exterior lighting to the garage as well beneficial for friends visiting at night time.. Large window to the front bedroom to allow plenty of light & ventilation. Slim line garage panelift door operated via remote control. Entrance door is an 820mm wide x 2040high (Standard) Hume Door which is an XN5 (clear glass), Tiled patio selected from Beaumont Tiles, Leverset handle and single cylinder deadbolt to the entrance door to provide extra security. Colorbond Woodland Grey roofing, fascia & gutter. The external walls are rendered with Dulux paint, minimum 3 coats required for all external and internal walls & ceilings.
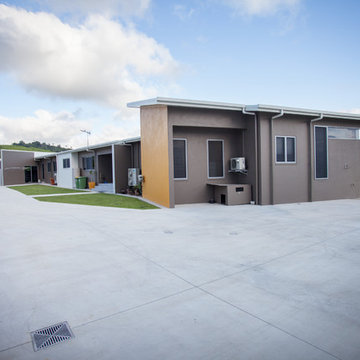
Kath Heke Photography
Modelo de fachada de casa marrón actual grande de una planta con revestimiento de hormigón, tejado de un solo tendido y tejado de metal
Modelo de fachada de casa marrón actual grande de una planta con revestimiento de hormigón, tejado de un solo tendido y tejado de metal
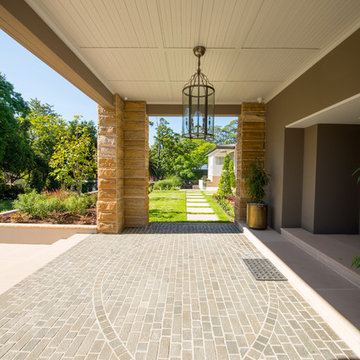
Ejemplo de fachada de casa marrón contemporánea extra grande de dos plantas con revestimiento de hormigón, tejado a dos aguas y tejado de varios materiales
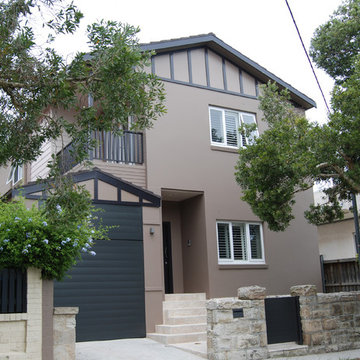
Imagen de fachada de casa marrón contemporánea grande de dos plantas con revestimiento de hormigón, tejado a cuatro aguas y tejado de teja de barro
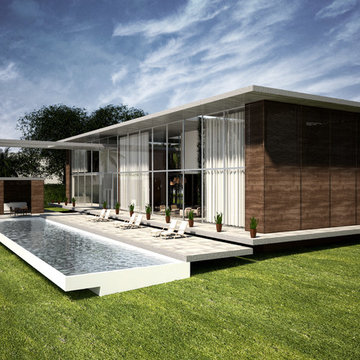
New modern tropical house designed by Joaquin Fernandez, M. Architect in Fernandez Architecture firm.
Foto de fachada marrón contemporánea de tamaño medio de dos plantas con tejado plano y revestimiento de hormigón
Foto de fachada marrón contemporánea de tamaño medio de dos plantas con tejado plano y revestimiento de hormigón
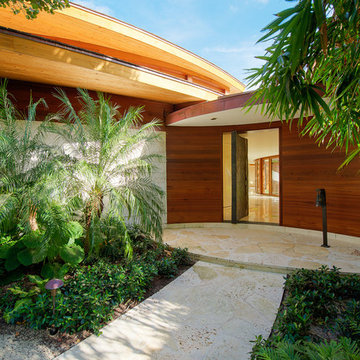
Located on Jupiter Island. 2-Story custom-built residence. Combination of cedar shingle and flat lock seam copper roofs. Residence built around a single yellow flowering tree that had to be protected and maintained. Complete radius design; walls, ceilings, roof line, fascia, soffit. Custom terrazzo flooring with LED lighted inlays. Venetian plaster interiors, interior and exterior woodwork, millwork, cabinetry and custom stone work. Split level construction; main floor at street grade level, base floor at lower grade level due to significant lot topography.
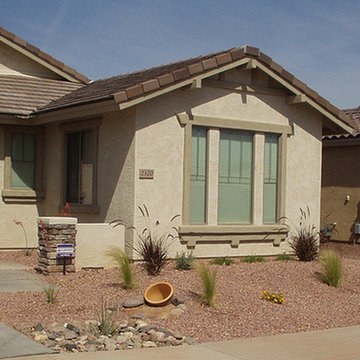
Foto de fachada marrón de tamaño medio de dos plantas con revestimiento de hormigón y tejado a dos aguas
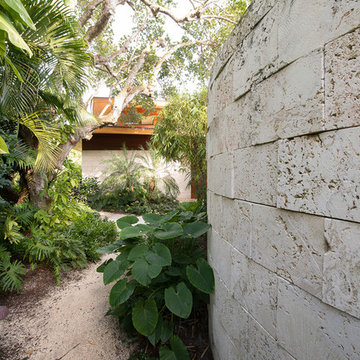
Located on Jupiter Island. 2-Story custom-built residence. Combination of cedar shingle and flat lock seam copper roofs. Residence built around a single yellow flowering tree that had to be protected and maintained. Complete radius design; walls, ceilings, roof line, fascia, soffit. Custom terrazzo flooring with LED lighted inlays. Venetian plaster interiors, interior and exterior woodwork, millwork, cabinetry and custom stone work. Split level construction; main floor at street grade level, base floor at lower grade level due to significant lot topography.
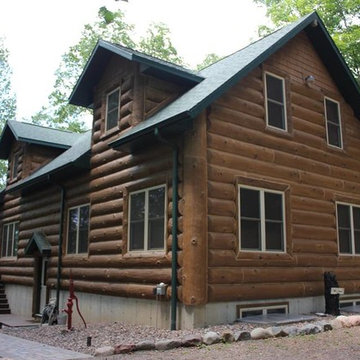
Did you know that our family owned company has been engineering concrete log siding products, designed to look like real wood, since 2001? Give us a call today and we can help you with more living, less maintenance, NextGen Logs style!
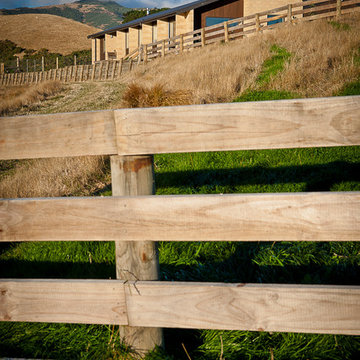
A very exposed rural site in an outstanding natural landscape is the setting for this family farmhouse on Banks Peninsula, near Christchurch.
Council requirements meant that the house could not dominate the hill side and height restrictions meant only a single storey solution was possible. The chosen location for the house was just beneath a ridge line facing north-west with an expansive view out over the Canterbury Plains to the Southern Alps. The design allowed the home to recede into the hill side, a row of concrete block buttress walls affording a regular deep shadowing across the main facade. These buttresses also serve to anchor the home to the foundations and resist wind loads and uplift. A gently curved asymmetrical roof mimics the ground slope and gently deflects the strong winds over the building. Wind noise within the home is reduced and the internal curved ceiling adds a sense of height and space appropriate to the setting.
Robust materials were chosen to cope with the environmental conditions and blend with the tussock landscape. These comprised buff-coloured concrete blocks, a natural soil colour of the region, contrasted with dark stained timber weatherboards to reinforce the depth and shadow of the facade.
The home provides a wonderful refuge for a growing family whilst supporting the practicalities of day-to-day farm life.
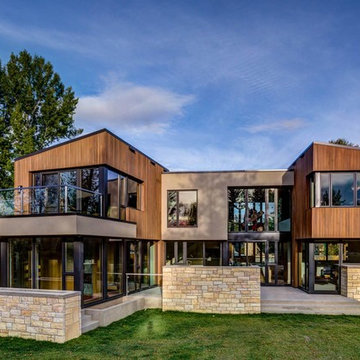
A magnificent inner-city Calgary home in the sought after neighbourhood of Roxboro.
Diseño de fachada marrón contemporánea grande de dos plantas con revestimiento de hormigón y tejado plano
Diseño de fachada marrón contemporánea grande de dos plantas con revestimiento de hormigón y tejado plano
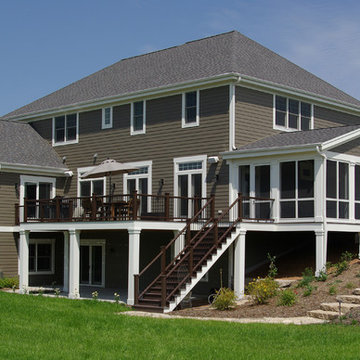
Rear exterior displaying screened porch, low-maintenance deck and decorative wrapped deck posts.
Ejemplo de fachada marrón clásica renovada grande de dos plantas con revestimiento de hormigón y tejado a cuatro aguas
Ejemplo de fachada marrón clásica renovada grande de dos plantas con revestimiento de hormigón y tejado a cuatro aguas
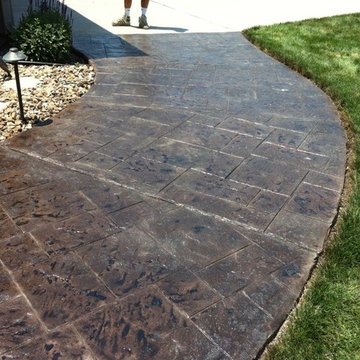
Residential spaces are not limited. In fact, it is the best avenue for you to practice creativity and resourcefulness. Creative Resurfacing Solutions offer a variety of services that aims to develop and beautify your pool decks, garage floors, patios, driveways, walkways, and other residential surfaces.
Call us now for more details!
Creative Resurfacing Solutions
6923 53rd Avenue East
Bradenton, FL 34203
(941) 870-8120 http://www.CreativeResurface.com
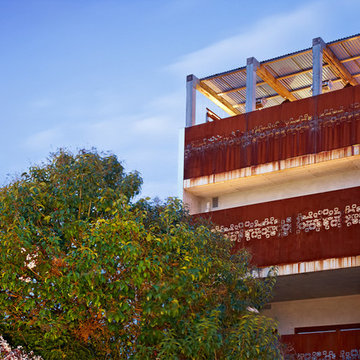
Exterior view of rear of 2 storey penthouse apartment.
Real Estate Agent's photo.
Modelo de fachada de piso marrón contemporánea grande de tres plantas con revestimiento de hormigón, tejado plano y tejado de metal
Modelo de fachada de piso marrón contemporánea grande de tres plantas con revestimiento de hormigón, tejado plano y tejado de metal
702 ideas para fachadas marrones con revestimiento de hormigón
8
