702 ideas para fachadas marrones con revestimiento de hormigón
Filtrar por
Presupuesto
Ordenar por:Popular hoy
101 - 120 de 702 fotos
Artículo 1 de 3
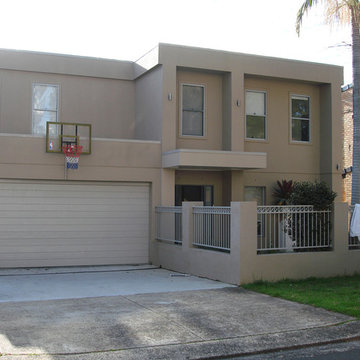
Modern Two Story House Interior & Exterior Painting Scope of Work :
Exterior:
- Rendered Walls
- Fascia Boards
- Eaves
Interior:
- Walls
- Ceilings
- Doors & Door Frames
- Architraves
- Trims
Photo Credits :
Rainbow Painting Service Pty Ltd
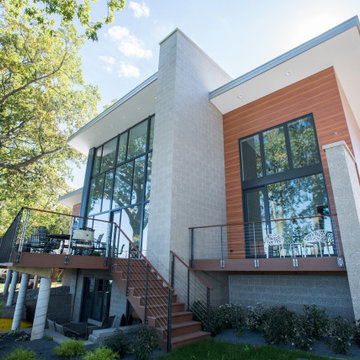
The goal of this project was to replace a small single-story seasonal family cottage with a year-round home that takes advantage of the views and topography of this lakefront site while providing privacy for the occupants. The program called for a large open living area, a master suite, study, a small home gym and five additional bedrooms. The style was to be distinctly contemporary.
The house is shielded from the street by the placement of the garage and by limiting the amount of window area facing the road. The main entry is recessed and glazed with frosted glass for privacy. Due to the narrowness of the site and the proximity of the neighboring houses, the windows on the sides of the house were also limited and mostly high up on the walls. The limited fenestration on the front and sides is made up for by the full wall of glass on the lake side, facing north. The house is anchored by an exposed masonry foundation. This masonry also cuts through the center of the house on the fireplace chimney to separate the public and private spaces on the first floor, becoming a primary material on the interior. The house is clad with three different siding material: horizontal longboard siding, vertical ribbed steel siding and cement board panels installed as a rain screen. The standing seam metal-clad roof rises from a low point at the street elevation to a height of 24 feet at the lakefront to capture the views and the north light.
The house is organized into two levels and is entered on the upper level. This level contains the main living spaces, the master suite and the study. The angled stair railing guides visitors into the main living area. The kitchen, dining area and living area are each distinct areas within one large space. This space is visually connected to the outside by the soaring ceilings and large fireplace mass that penetrate the exterior wall. The lower level contains the children’s and guest bedrooms, a secondary living space and the home gym.
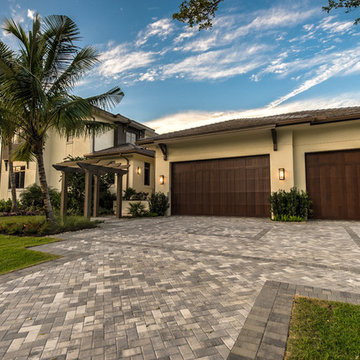
Matt Steeves Studio
Foto de fachada marrón grande de dos plantas con revestimiento de hormigón
Foto de fachada marrón grande de dos plantas con revestimiento de hormigón
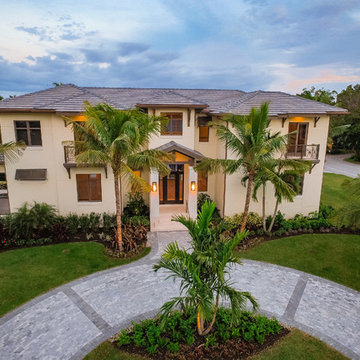
Matt Steeves Studio
Foto de fachada marrón grande de dos plantas con revestimiento de hormigón
Foto de fachada marrón grande de dos plantas con revestimiento de hormigón
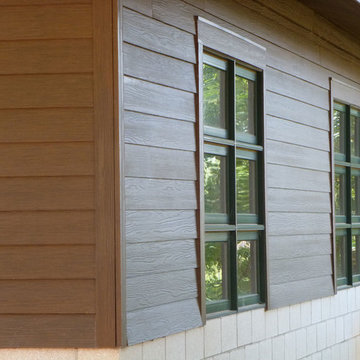
Nichiha fiber cement siding prefinished with a dark natural wood tone finish.
Imagen de fachada marrón rural grande de una planta con revestimiento de hormigón
Imagen de fachada marrón rural grande de una planta con revestimiento de hormigón
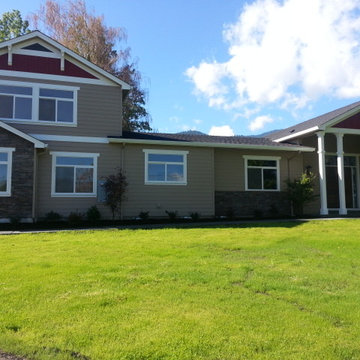
Amazing full house makeover! From a double octagon beginning with several add-ons pulled together into a beautiful contemporary home.
Modelo de fachada marrón contemporánea a niveles con revestimiento de hormigón y tejado a dos aguas
Modelo de fachada marrón contemporánea a niveles con revestimiento de hormigón y tejado a dos aguas
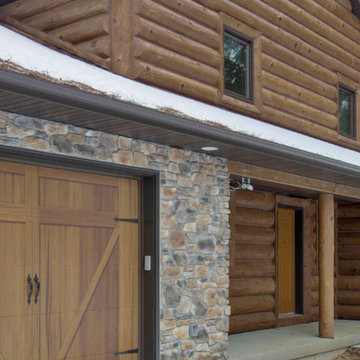
As a business, we understand wanting to worry about your product, and not about the maintenance that comes with your location. NextGen Logs concrete log siding offers business owners a maintenance-free log siding alternative.
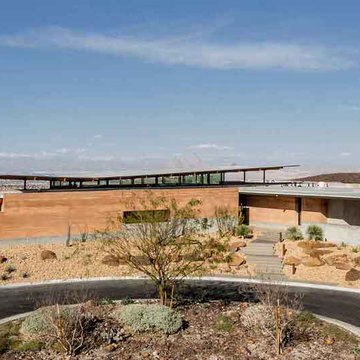
Velich Studio / www.shayvelich.com
You'r Architectural Photographers
Modelo de fachada de casa marrón minimalista extra grande de una planta con revestimiento de hormigón
Modelo de fachada de casa marrón minimalista extra grande de una planta con revestimiento de hormigón
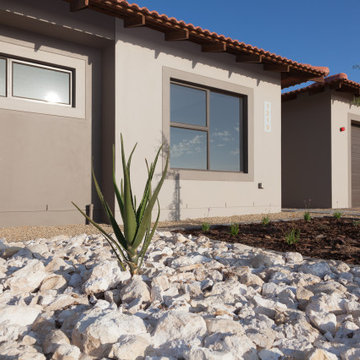
Foto de fachada de casa bifamiliar marrón minimalista de tamaño medio de una planta con revestimiento de hormigón, tejado a cuatro aguas y tejado de teja de barro
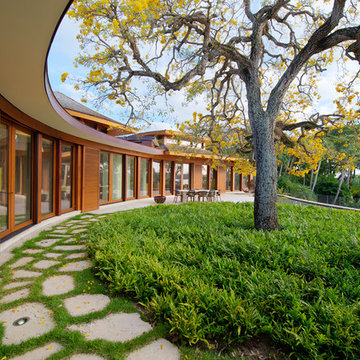
Located on Jupiter Island. 2-Story custom-built residence. Combination of cedar shingle and flat lock seam copper roofs. Residence built around a single yellow flowering tree that had to be protected and maintained. Complete radius design; walls, ceilings, roof line, fascia, soffit. Custom terrazzo flooring with LED lighted inlays. Venetian plaster interiors, interior and exterior woodwork, millwork, cabinetry and custom stone work. Split level construction; main floor at street grade level, base floor at lower grade level due to significant lot topography.
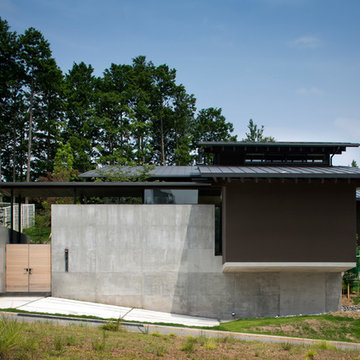
Eiji Tomita
Ejemplo de fachada de casa marrón de estilo zen de tamaño medio de dos plantas con revestimiento de hormigón y tejado a dos aguas
Ejemplo de fachada de casa marrón de estilo zen de tamaño medio de dos plantas con revestimiento de hormigón y tejado a dos aguas
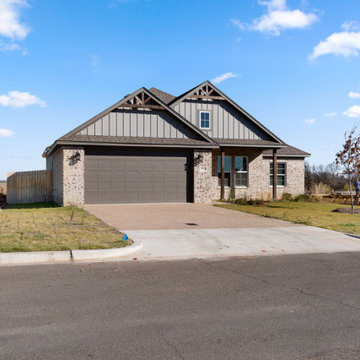
Ejemplo de fachada de casa marrón y marrón clásica de tamaño medio de una planta con revestimiento de hormigón, tejado a dos aguas, tejado de teja de madera y panel y listón
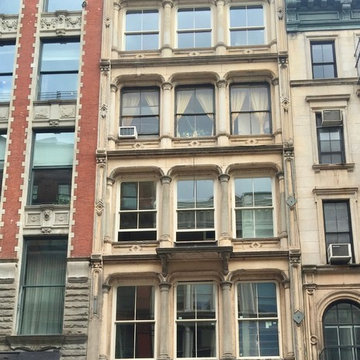
Imagen de fachada de piso marrón vintage de tamaño medio de tres plantas con revestimiento de hormigón, tejado plano y tejado de teja de madera
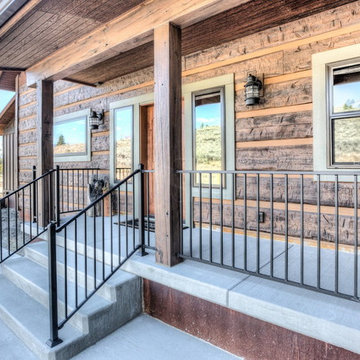
This Florence, Montana timber siding home overlooking the Bitterroot Valley features our 16″ Hand-Hewn EverLog Concrete Timber Siding in our Natural Brown finish color. Weatherall Adobe colored chinking was selected to accent the Natural Brown concrete timber siding.
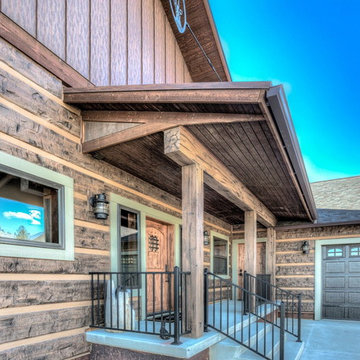
This Florence, Montana timber siding home overlooking the Bitterroot Valley features our 16″ Hand-Hewn EverLog Concrete Timber Siding in our Natural Brown finish color. Weatherall Adobe colored chinking was selected to accent the Natural Brown concrete timber siding.
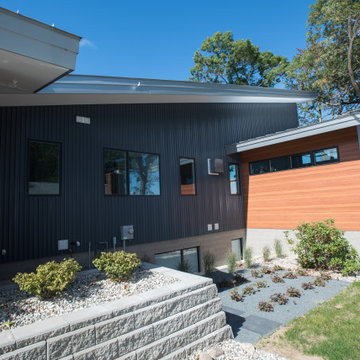
The goal of this project was to replace a small single-story seasonal family cottage with a year-round home that takes advantage of the views and topography of this lakefront site while providing privacy for the occupants. The program called for a large open living area, a master suite, study, a small home gym and five additional bedrooms. The style was to be distinctly contemporary.
The house is shielded from the street by the placement of the garage and by limiting the amount of window area facing the road. The main entry is recessed and glazed with frosted glass for privacy. Due to the narrowness of the site and the proximity of the neighboring houses, the windows on the sides of the house were also limited and mostly high up on the walls. The limited fenestration on the front and sides is made up for by the full wall of glass on the lake side, facing north. The house is anchored by an exposed masonry foundation. This masonry also cuts through the center of the house on the fireplace chimney to separate the public and private spaces on the first floor, becoming a primary material on the interior. The house is clad with three different siding material: horizontal longboard siding, vertical ribbed steel siding and cement board panels installed as a rain screen. The standing seam metal-clad roof rises from a low point at the street elevation to a height of 24 feet at the lakefront to capture the views and the north light.
The house is organized into two levels and is entered on the upper level. This level contains the main living spaces, the master suite and the study. The angled stair railing guides visitors into the main living area. The kitchen, dining area and living area are each distinct areas within one large space. This space is visually connected to the outside by the soaring ceilings and large fireplace mass that penetrate the exterior wall. The lower level contains the children’s and guest bedrooms, a secondary living space and the home gym.
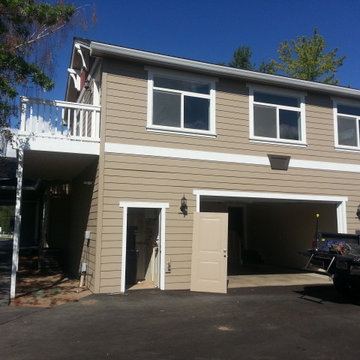
Amazing full house makeover! From a double octagon beginning with several add-ons pulled together into a beautiful contemporary home. This photo shows the garage area with the bonus room above
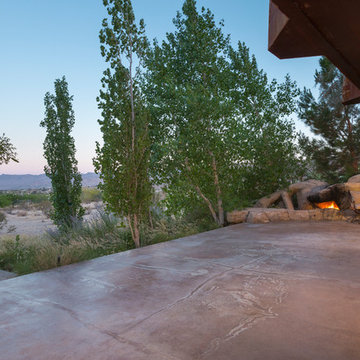
Diseño de fachada marrón moderna grande de una planta con revestimiento de hormigón y tejado plano
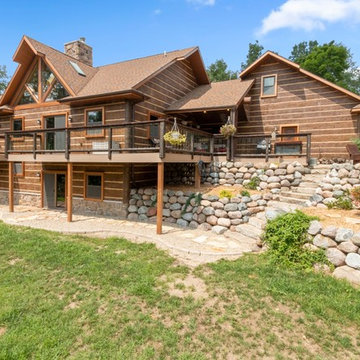
July’s NextGen Logs home of the month is truly the home of your dreams. These homeowners purchased a log home, and completely remodeled it. They removed the existing logs, and replaced them with NextGen Logs Hand Hewn siding.
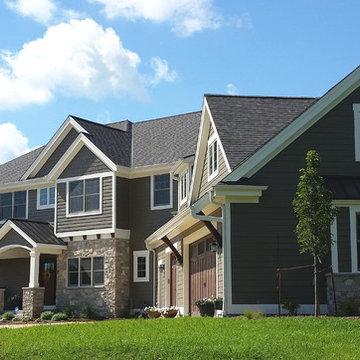
Front exterior with wrap around standing seam metal porch, stone piers and inviting arched entry. Garage has standing seam dormer roof, extended roof supported by large cedar stained brackets, faux wood garage doors and garage end with decorative hipped standing seam metal roof.
702 ideas para fachadas marrones con revestimiento de hormigón
6