702 ideas para fachadas marrones con revestimiento de hormigón
Filtrar por
Presupuesto
Ordenar por:Popular hoy
41 - 60 de 702 fotos
Artículo 1 de 3
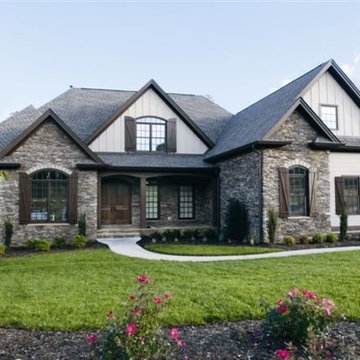
Custom home by American Eagle Builders in Griffith Farm, Greenville SC. Old English style home with maintenance free exterior finishes using natural stone, concrete fiberboard, and architectural shingles.
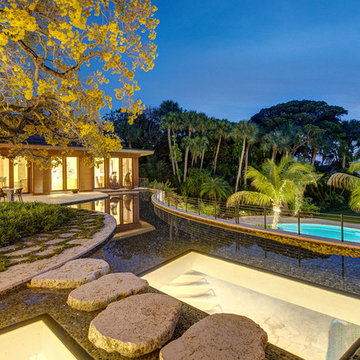
Located on Jupiter Island. 2-Story custom-built residence. Combination of cedar shingle and flat lock seam copper roofs. Residence built around a single yellow flowering tree that had to be protected and maintained. Complete radius design; walls, ceilings, roof line, fascia, soffit. Custom terrazzo flooring with LED lighted inlays. Venetian plaster interiors, interior and exterior woodwork, millwork, cabinetry and custom stone work. Split level construction; main floor at street grade level, base floor at lower grade level due to significant lot topography.
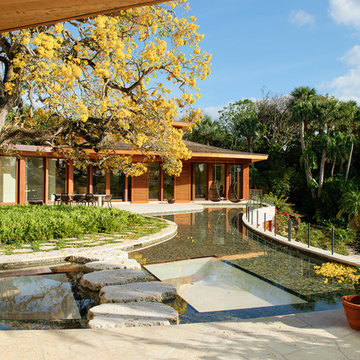
Located on Jupiter Island. 2-Story custom-built residence. Combination of cedar shingle and flat lock seam copper roofs. Residence built around a single yellow flowering tree that had to be protected and maintained. Complete radius design; walls, ceilings, roof line, fascia, soffit. Custom terrazzo flooring with LED lighted inlays. Venetian plaster interiors, interior and exterior woodwork, millwork, cabinetry and custom stone work. Split level construction; main floor at street grade level, base floor at lower grade level due to significant lot topography.
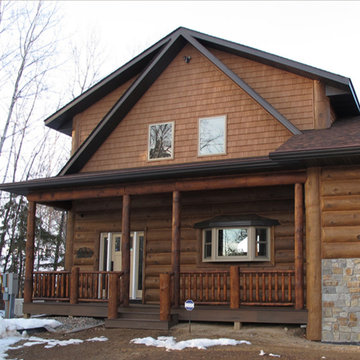
Are you tired of driving through neighborhoods and seeing the same siding over and over? Let your new or remodeled home shine with NextGen Logs maintenance free concrete log siding.
#MoreLivingLessMaintenance
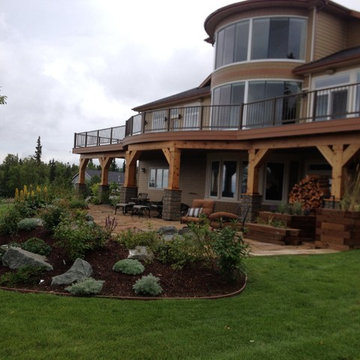
Foto de fachada marrón de estilo americano grande de tres plantas con revestimiento de hormigón y tejado a la holandesa
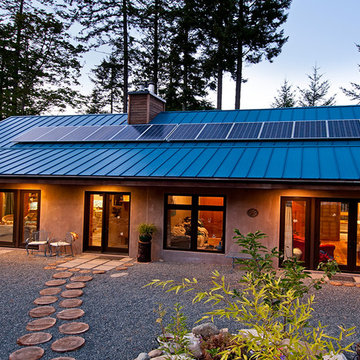
A passive solar home built on Saltspring Island from Concrete Insulated Panels. Operates independently from all public infrastructure. Using Solar P.V and a battery bank as the homes power source, collecting water from the roof into a 5000 gallon rain water collection system. The heat source is passive solar, wood burning fireplace.The home consumes 4500KW per year in heat.
Photos by Leanna Rathkelly
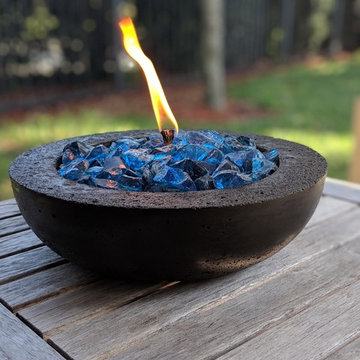
Slick modern black concrete tabletop fire pit. Brings warmth and functional as mosquitoes repellant.
Diseño de fachada de casa pareada marrón tradicional renovada pequeña de dos plantas con revestimiento de hormigón y tejado de teja de barro
Diseño de fachada de casa pareada marrón tradicional renovada pequeña de dos plantas con revestimiento de hormigón y tejado de teja de barro
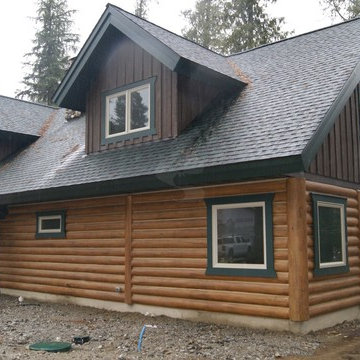
After turning off the highway into the trees on Bull Lake in Northwest Montana you’ll emerge from a tunnel like driveway to find this beautiful concrete log cabin perched within jumping distance of the water. Featuring our structural insulated 8″ Round EverLog concrete logs the home stays nice and warm in the winter and cool in the summer with the added benefit of never having to maintain the logs. The logs were finished in our Golden color while the EverLog Board & Batten siding used for the gables and dormers was finished in our Natural Brown.
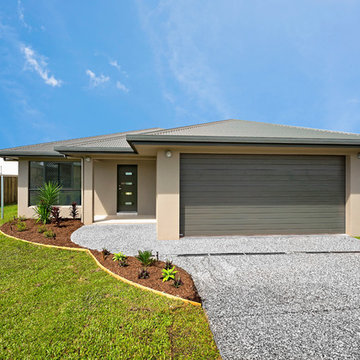
Exterior of the brand new home with exposed aggregate driveway (Black n White mix) , curved garden bed edging with irrigation connected to an external tap & with a timer, exterior lighting to the garage as well beneficial for friends visiting at night time.. Large window to the front bedroom to allow plenty of light & ventilation. Slim line garage panelift door operated via remote control. Entrance door is an 820mm wide x 2040high (Standard) Hume Door which is an XN5 (clear glass), Tiled patio selected from Beaumont Tiles, Leverset handle and single cylinder deadbolt to the entrance door to provide extra security. Colorbond Woodland Grey roofing, fascia & gutter. The external walls are rendered with Dulux paint, minimum 3 coats required for all external and internal walls & ceilings.
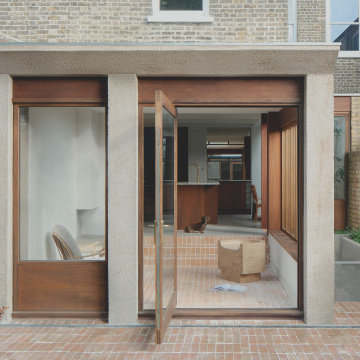
Rear extension to Victorian terraced house in modern design with large doors and windows.
Modelo de fachada de casa pareada marrón moderna de tamaño medio de una planta con revestimiento de hormigón y tejado plano
Modelo de fachada de casa pareada marrón moderna de tamaño medio de una planta con revestimiento de hormigón y tejado plano
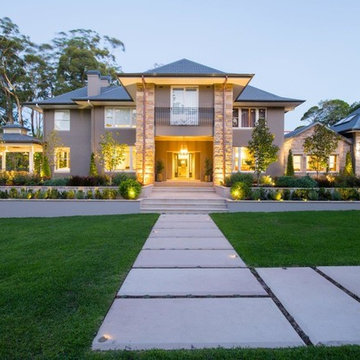
Modelo de fachada de casa marrón clásica extra grande de dos plantas con revestimiento de hormigón, tejado a dos aguas y tejado de varios materiales
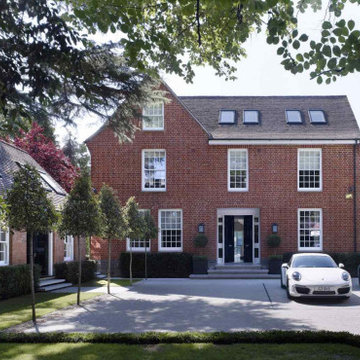
Ejemplo de fachada de casa marrón moderna extra grande de tres plantas con revestimiento de hormigón, tejado a la holandesa y tejado de teja de barro
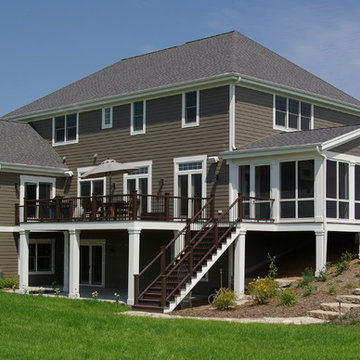
Rear exterior with screened porch and low maintenance rear deck. A fully exposed basement allows for the basement to be finished with direct access to the exterior
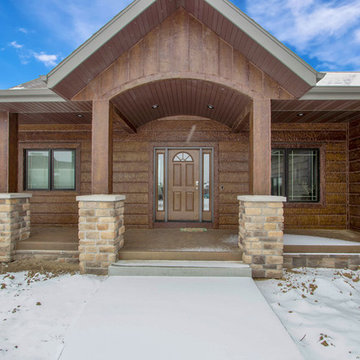
May’s NextGen Logs home of the month is all about family. This beautiful lake home brings the homeowner’s children and grandchildren together to enjoy all that life has to offer.
This home was constructed with Antique Cherry Hand Hewn Siding, as well as our Board and Batten siding.
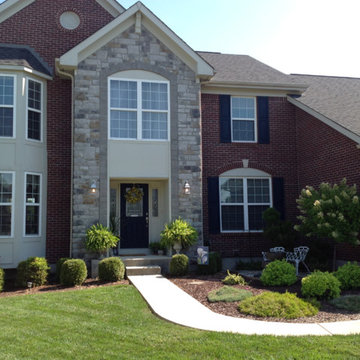
Sibcy Cline
Imagen de fachada marrón tradicional renovada extra grande de dos plantas con revestimiento de hormigón
Imagen de fachada marrón tradicional renovada extra grande de dos plantas con revestimiento de hormigón
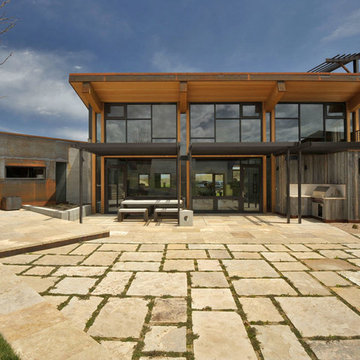
Michael Shopenn Photography
Foto de fachada de casa marrón actual extra grande de dos plantas con revestimiento de hormigón, tejado de un solo tendido y tejado de metal
Foto de fachada de casa marrón actual extra grande de dos plantas con revestimiento de hormigón, tejado de un solo tendido y tejado de metal
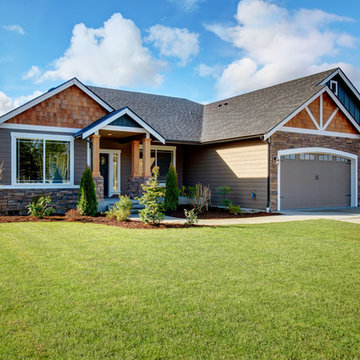
This beautiful rambler plan has so much style yet affordable and maintenance friendly.
Modelo de fachada marrón de estilo americano de una planta con revestimiento de hormigón
Modelo de fachada marrón de estilo americano de una planta con revestimiento de hormigón
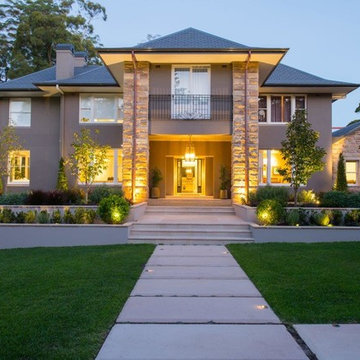
Imagen de fachada de casa marrón clásica extra grande de dos plantas con revestimiento de hormigón, tejado a dos aguas y tejado de varios materiales
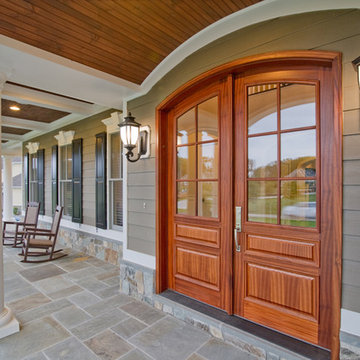
Builder: Stevens Builders
wwww.stevensbuilders.com
Tommy Sheldon Photography
Imagen de fachada marrón tradicional grande de dos plantas con revestimiento de hormigón
Imagen de fachada marrón tradicional grande de dos plantas con revestimiento de hormigón
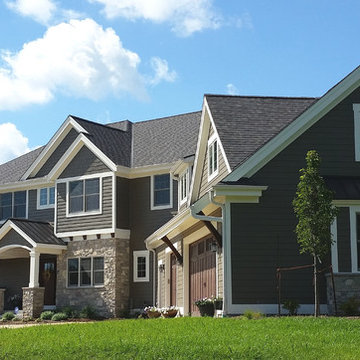
Front exterior with wrap around standing seam metal porch, stone piers, and inviting arched entry. Garage has standing seam dormer roof, extended roof supported by large stained brackets, faux wood garage doors, and garage end with decorative hipped standing seam metal roof.
702 ideas para fachadas marrones con revestimiento de hormigón
3