702 ideas para fachadas marrones con revestimiento de hormigón
Filtrar por
Presupuesto
Ordenar por:Popular hoy
81 - 100 de 702 fotos
Artículo 1 de 3
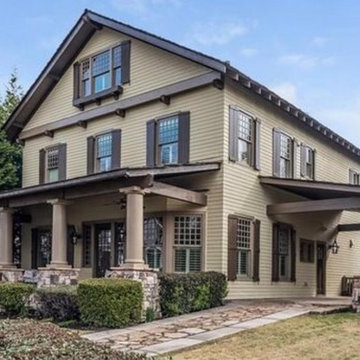
Foto de fachada de casa marrón de estilo americano grande de tres plantas con revestimiento de hormigón, tejado a doble faldón y tejado de teja de madera
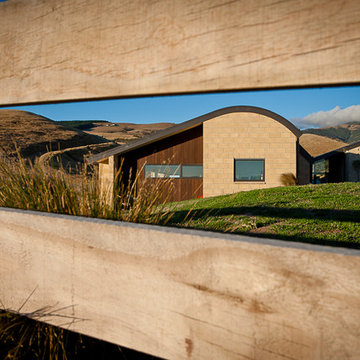
A very exposed rural site in an outstanding natural landscape is the setting for this family farmhouse on Banks Peninsula, near Christchurch.
Council requirements meant that the house could not dominate the hill side and height restrictions meant only a single storey solution was possible. The chosen location for the house was just beneath a ridge line facing north-west with an expansive view out over the Canterbury Plains to the Southern Alps. The design allowed the home to recede into the hill side, a row of concrete block buttress walls affording a regular deep shadowing across the main facade. These buttresses also serve to anchor the home to the foundations and resist wind loads and uplift. A gently curved asymmetrical roof mimics the ground slope and gently deflects the strong winds over the building. Wind noise within the home is reduced and the internal curved ceiling adds a sense of height and space appropriate to the setting.
Robust materials were chosen to cope with the environmental conditions and blend with the tussock landscape. These comprised buff-coloured concrete blocks, a natural soil colour of the region, contrasted with dark stained timber weatherboards to reinforce the depth and shadow of the facade.
The home provides a wonderful refuge for a growing family whilst supporting the practicalities of day-to-day farm life.
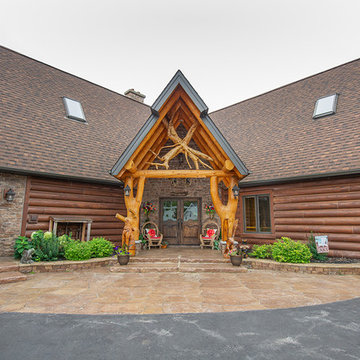
January’s NextGen Logs home of the month features our 10 inch Round Hand Peeled siding in Dark Walnut. This beauty can be found in Ontario Canada, and is everything you want in a log home, and more.
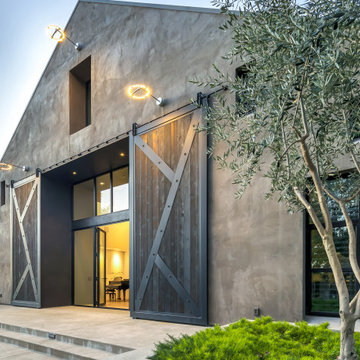
Imagen de fachada de casa marrón y gris de una planta con revestimiento de hormigón, tejado a dos aguas y tejado de metal
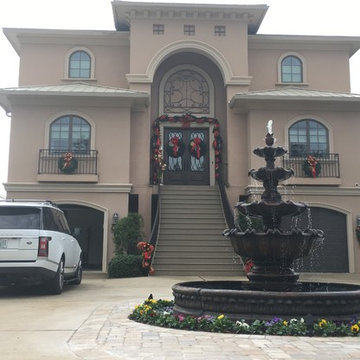
Foto de fachada de casa marrón clásica grande de tres plantas con revestimiento de hormigón, tejado a la holandesa y tejado de metal
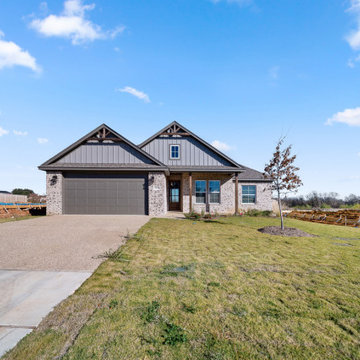
Ejemplo de fachada de casa marrón y marrón clásica de tamaño medio de una planta con revestimiento de hormigón, tejado a dos aguas, tejado de teja de madera y panel y listón
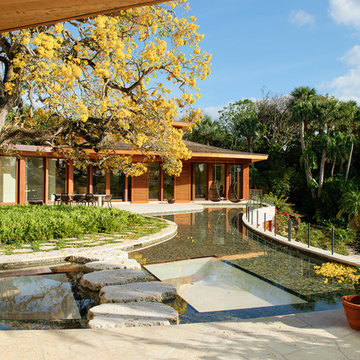
Located on Jupiter Island. 2-Story custom-built residence. Combination of cedar shingle and flat lock seam copper roofs. Residence built around a single yellow flowering tree that had to be protected and maintained. Complete radius design; walls, ceilings, roof line, fascia, soffit. Custom terrazzo flooring with LED lighted inlays. Venetian plaster interiors, interior and exterior woodwork, millwork, cabinetry and custom stone work. Split level construction; main floor at street grade level, base floor at lower grade level due to significant lot topography.
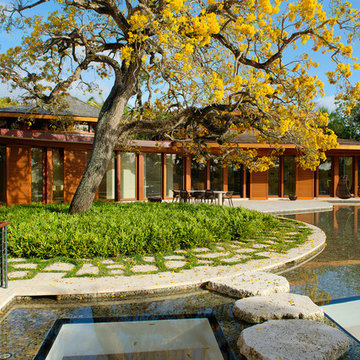
Located on Jupiter Island. 2-Story custom-built residence. Combination of cedar shingle and flat lock seam copper roofs. Residence built around a single yellow flowering tree that had to be protected and maintained. Complete radius design; walls, ceilings, roof line, fascia, soffit. Custom terrazzo flooring with LED lighted inlays. Venetian plaster interiors, interior and exterior woodwork, millwork, cabinetry and custom stone work. Split level construction; main floor at street grade level, base floor at lower grade level due to significant lot topography.
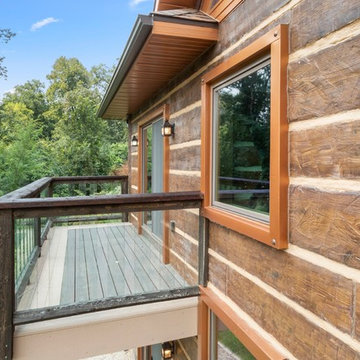
July’s NextGen Logs home of the month is truly the home of your dreams. These homeowners purchased a log home, and completely remodeled it. They removed the existing logs, and replaced them with NextGen Logs Hand Hewn siding.
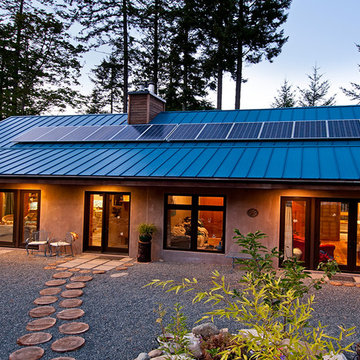
A passive solar home built on Saltspring Island from Concrete Insulated Panels. Operates independently from all public infrastructure. Using Solar P.V and a battery bank as the homes power source, collecting water from the roof into a 5000 gallon rain water collection system. The heat source is passive solar, wood burning fireplace.The home consumes 4500KW per year in heat.
Photos by Leanna Rathkelly
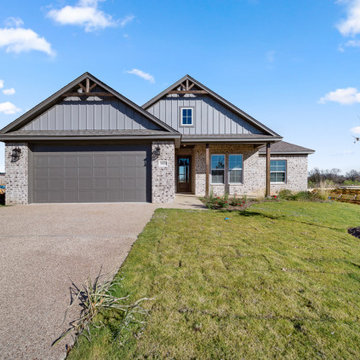
Modelo de fachada de casa marrón y marrón clásica de tamaño medio de una planta con revestimiento de hormigón, tejado a dos aguas, tejado de teja de madera y panel y listón
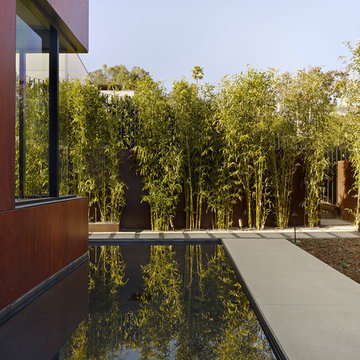
Modelo de fachada marrón contemporánea grande a niveles con revestimiento de hormigón y tejado plano
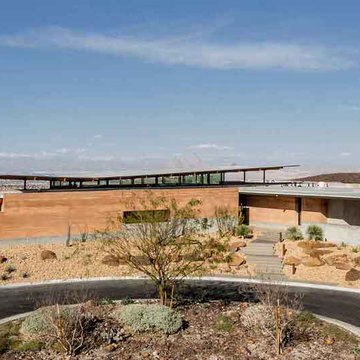
Velich Studio / www.shayvelich.com
You'r Architectural Photographers
Modelo de fachada de casa marrón minimalista extra grande de una planta con revestimiento de hormigón
Modelo de fachada de casa marrón minimalista extra grande de una planta con revestimiento de hormigón
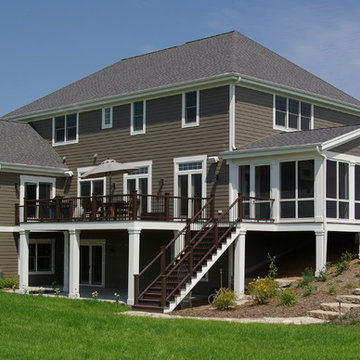
Rear exterior with screened porch and low maintenance rear deck. A fully exposed basement allows for the basement to be finished with direct access to the exterior
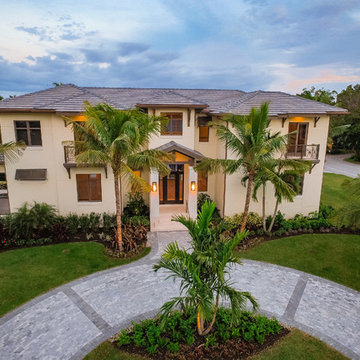
Matt Steeves Studio
Foto de fachada marrón grande de dos plantas con revestimiento de hormigón
Foto de fachada marrón grande de dos plantas con revestimiento de hormigón
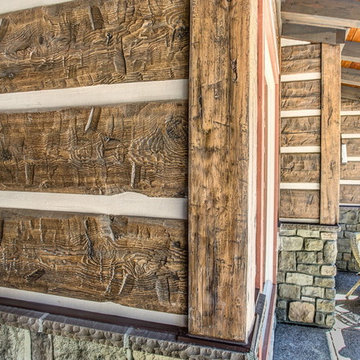
John Harwood
Imagen de fachada marrón rural con revestimiento de hormigón
Imagen de fachada marrón rural con revestimiento de hormigón
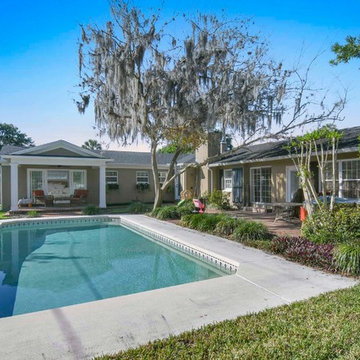
Master sitting porch off of new master suite addition, brick floor
Diseño de fachada marrón marinera de tamaño medio de una planta con revestimiento de hormigón y tejado a dos aguas
Diseño de fachada marrón marinera de tamaño medio de una planta con revestimiento de hormigón y tejado a dos aguas
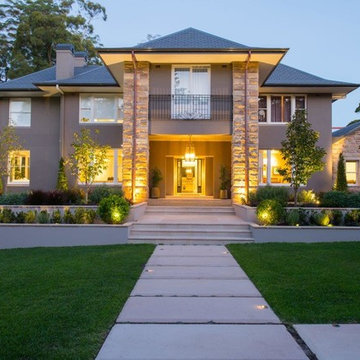
Imagen de fachada de casa marrón clásica extra grande de dos plantas con revestimiento de hormigón, tejado a dos aguas y tejado de varios materiales
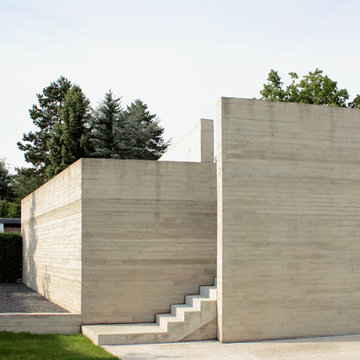
Modelo de fachada de casa marrón actual extra grande de dos plantas con revestimiento de hormigón, tejado plano y tejado de varios materiales
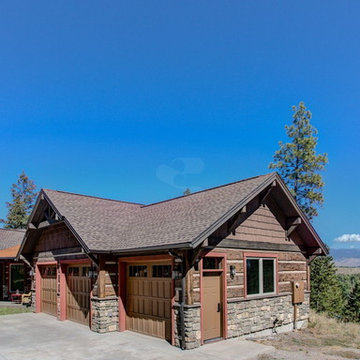
John Harwood
Ejemplo de fachada marrón rústica con revestimiento de hormigón
Ejemplo de fachada marrón rústica con revestimiento de hormigón
702 ideas para fachadas marrones con revestimiento de hormigón
5