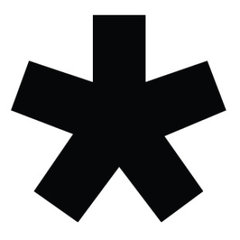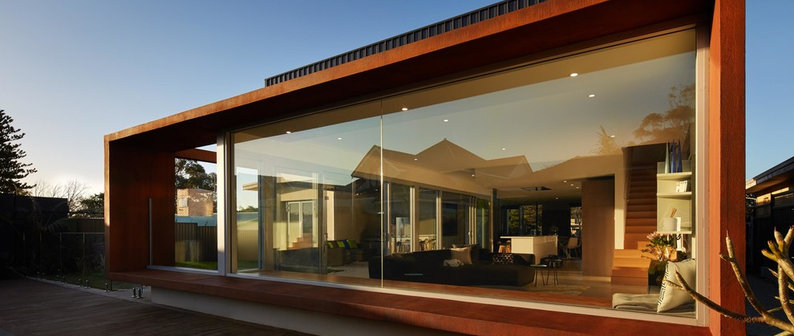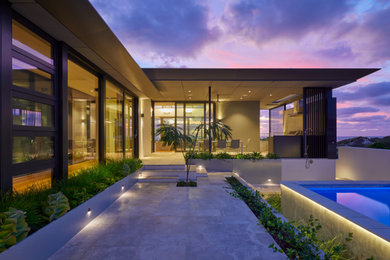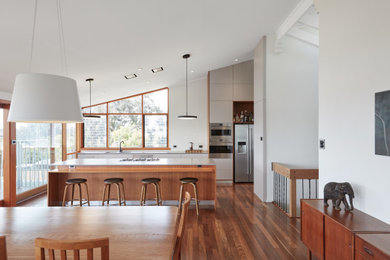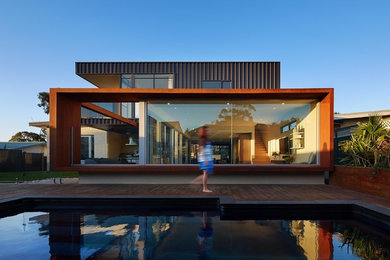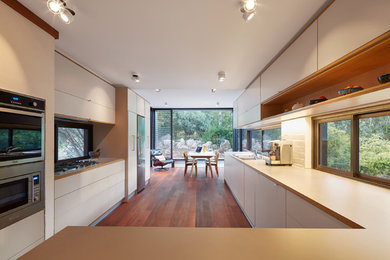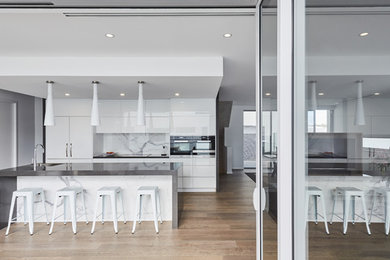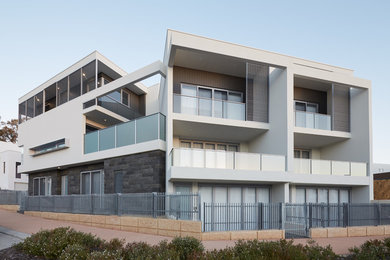Collab*
The first stage of any project is listening to our clients and working out what they are really after. We spend a fair amount of time making sure we are clear on your vision even before we put pen to paper.
Create*
The next step of the process is the most intensive but also the most fun. This is the part where we take your concepts and vision and look at how that can be realised. We don’t expect our clients to be trained in building or design techniques but that shouldn’t mean that their ideas should be rejected.
The most critical part of the creation process is coming up with real world solutions that are practical and cost effective that also deliver on our client’s vision. There is usually a lot of back and forth between our team as we all work to come up with the best solutions. This makes a melting pot of ideas where the cream rises to the top. Only once we are sure we have a feasible solution that not only looks great but also meets all of our client’s criteria, only then does the project move to the next phase.
Complete*
While this is the completion of the project from our perspective, It’s actually really the beginning. After the final plans are drawn and foundations have been laid. We stay in contact to make sure that the initial vision is achieved and continue to consult as needed to make sure the project is finalised.
Mark Aronson Architecture is an architecture office based in Perth. We are not your usual architects. We are refreshingly different. We create value collaborating with clients, builders, developers, real estate property specialists to realise a better outcome.
An intelligent design approach and responsive working style has resulted in a growing body of work that is defined by its originality, diversity, and a social influence that inspires and excites. Our residential projects combine clever design values, innovative forms and exceptional functionality.
Servicios prestados:
3D Rendering, Architectural Design, Architectural Drawings, Bathroom Design, New Home Construction, Sustainable Design, Custom Homes, Home Extensions, Landscape Plans
Zonas de trabajo
Perth, Claremont, Floreat, Cockburn, Mandurah, City Beach, Nedlands, Mount Pleasant, Leederville, Fremantle, Midland, Rockingham
Información profesional:
License Number: WA 2178
Categoría
