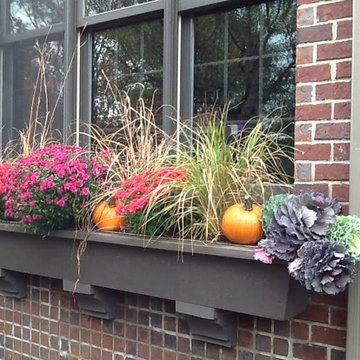379 ideas para fachadas industriales
Filtrar por
Presupuesto
Ordenar por:Popular hoy
21 - 40 de 379 fotos
Artículo 1 de 3
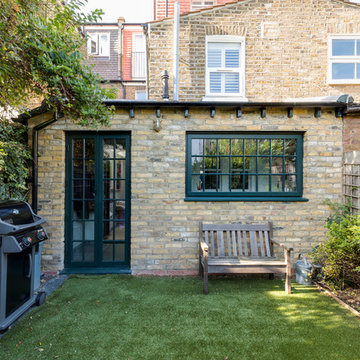
Gorgeously small rear extension to house artists den with pitched roof and bespoke hardwood industrial style window and french doors.
Internally finished with natural stone flooring, painted brick walls, industrial style wash basin, desk, shelves and sash windows to kitchen area.
Chris Snook
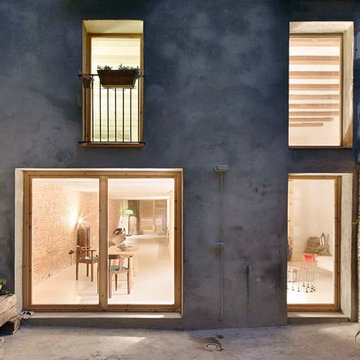
Jose Hevia
Foto de fachada gris urbana de tamaño medio de dos plantas con revestimiento de hormigón
Foto de fachada gris urbana de tamaño medio de dos plantas con revestimiento de hormigón
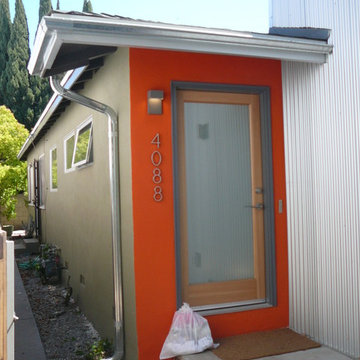
Bill Gregory
Modelo de fachada gris urbana pequeña de una planta con revestimiento de metal y tejado a dos aguas
Modelo de fachada gris urbana pequeña de una planta con revestimiento de metal y tejado a dos aguas

The brief for redesigning this oak-framed, three-bay garage was for a self-contained, fully equipped annex for a
couple that felt practical, yet distinctive and luxurious. The answer was to use one ’bay’ for the double bedroom with full wall height storage and
ensuite with a generous shower, and then use the other two bays for the open plan dining and living areas. The original wooden beams and oak
workspaces sit alongside cobalt blue walls and blinds with industrial style lighting and shelving.
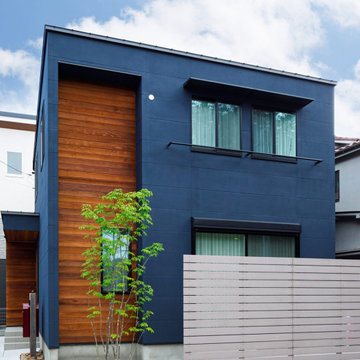
角地にあるYさんの住まいは、正面に加えて写真の南西側も印象的なデザインに設計されています。Yさんが「モダンなそば屋さん」と称する藍染のような濃紺の外壁に、板塀を思わせるアクセントウォールを組み合わせたデザイン。シンボルツリーの緑が良く映えます。
Imagen de fachada de casa azul y negra industrial de tamaño medio de dos plantas con revestimientos combinados, tejado plano y tejado de metal
Imagen de fachada de casa azul y negra industrial de tamaño medio de dos plantas con revestimientos combinados, tejado plano y tejado de metal
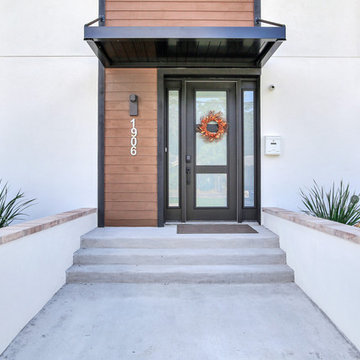
During the planning phase we undertook a fairly major Value Engineering of the design to ensure that the project would be completed within the clients budget. The client identified a ‘Fords Garage’ style that they wanted to incorporate. They wanted an open, industrial feel, however, we wanted to ensure that the property felt more like a welcoming, home environment; not a commercial space. A Fords Garage typically has exposed beams, ductwork, lighting, conduits, etc. But this extent of an Industrial style is not ‘homely’. So we incorporated tongue and groove ceilings with beams, concrete colored tiled floors, and industrial style lighting fixtures.
During construction the client designed the courtyard, which involved a large permit revision and we went through the full planning process to add that scope of work.
The finished project is a gorgeous blend of industrial and contemporary home style.
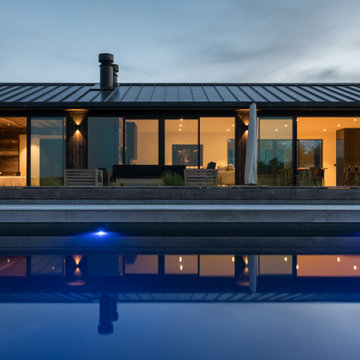
Looking from the front of the Kumeu Residence.
Ejemplo de fachada de casa marrón industrial de tamaño medio de una planta con revestimiento de madera, tejado a dos aguas y tejado de metal
Ejemplo de fachada de casa marrón industrial de tamaño medio de una planta con revestimiento de madera, tejado a dos aguas y tejado de metal
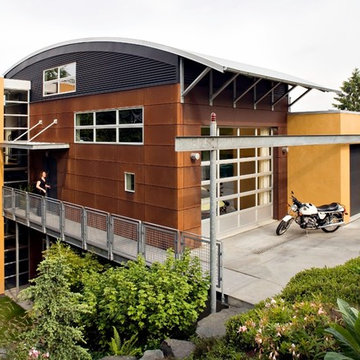
Streetside view of Cor Ten steel and stuccon with entry catwalk and overhead garage door used as a large window.
Photos: PLACE
Imagen de fachada multicolor industrial de tamaño medio de tres plantas con revestimientos combinados
Imagen de fachada multicolor industrial de tamaño medio de tres plantas con revestimientos combinados
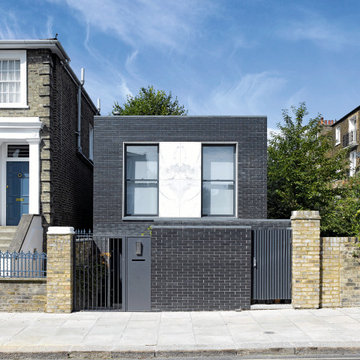
This was David and Sophie’s own first home; a true self-build, integrating planning, design, finance and construction into one fluid process. The project won a RIBA National award, the Small House Award at British Homes, the Daily Telegraph Homebuilding and Renovation Award, a New London Architecture commendation and a Manser Medal nomination.
It is a bijou house (829 sqft), built inside and out, in slim-format Dutch engineering brick – a robust material with a delicate black glaze. Interior structure and window reveals are in raw larch, while polished concrete floors flow between each of the rooms. Slabs of bookmatched Statuarietto marble are used throughout the house as a reflective contrast to the brick walls. The dramatic design revolves around the play of light and dark; carefully controlled moments of intensity and quiet shadow.
The bright first floor bathroom has a huge sheer glass ceiling that contrasts with the intense atmosphere of the living spaces. There is a sensation of being outside; showered in full sunshine or bathing under the stars. Space is carved into the walls throughout for everyday clutter; the T.V. and its cables are concealed behind black glass, the loo roll has its own marble niche; discreet storage fills every spare corner, buried into the brickwork.
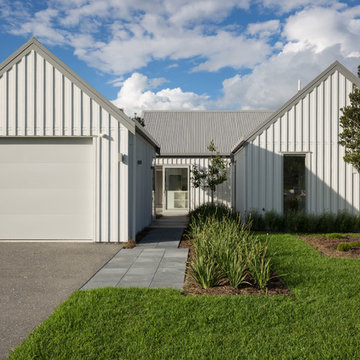
Mark Scowen
Ejemplo de fachada de casa blanca industrial de tamaño medio de una planta con revestimiento de metal, tejado a dos aguas y tejado de metal
Ejemplo de fachada de casa blanca industrial de tamaño medio de una planta con revestimiento de metal, tejado a dos aguas y tejado de metal
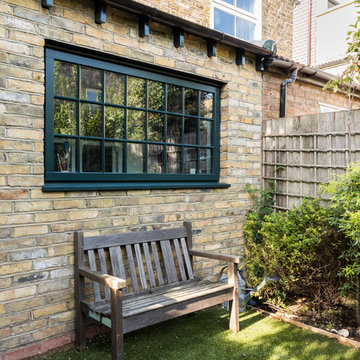
Gorgeously small rear extension to house artists den with pitched roof and bespoke hardwood industrial style window and french doors.
Internally finished with natural stone flooring, painted brick walls, industrial style wash basin, desk, shelves and sash windows to kitchen area.
Chris Snook
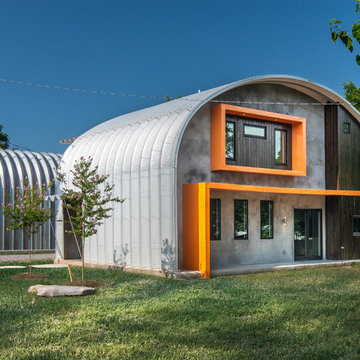
Custom Quonset Hut becomes a single family home, bridging the divide between industrial and residential zoning in a historic neighborhood.
Diseño de fachada de casa naranja industrial de tamaño medio de dos plantas con revestimiento de metal y tejado de metal
Diseño de fachada de casa naranja industrial de tamaño medio de dos plantas con revestimiento de metal y tejado de metal
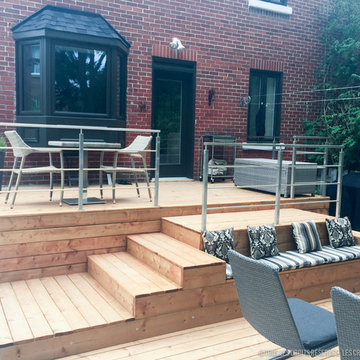
This ramp in stainless steel fits very well with this new decoration in addition this ramp requires no maintenance
cette rampe en acier inoxydable se fond très bien à ce nouveau décor en plus cette rampe ne demande aucun entretien.
photo by : Créations Fabrinox
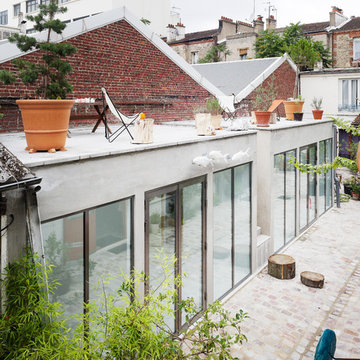
FREAKS / David Foessel
Imagen de fachada gris urbana de tamaño medio de dos plantas con revestimiento de ladrillo y tejado plano
Imagen de fachada gris urbana de tamaño medio de dos plantas con revestimiento de ladrillo y tejado plano
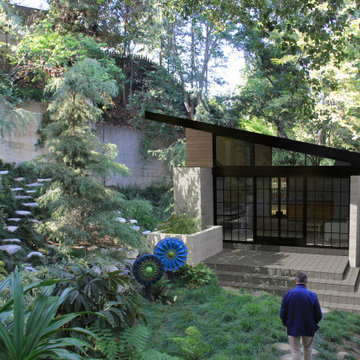
This small retreat for a writer had to tuck into the backyard of an historic Tudor house. The clients loved modern design, but they also wanted to respect the material palette of the existing house. The new studio uses a palette of black steel windows, brick and wood to reference the Tudor house, while marrying them with a modern sensibility.

Mister Chop Shop is a men's barber located in Bondi Junction, Sydney. This new venture required a look and feel to the salon unlike it's Chop Shop predecessor. As such, we were asked to design a barbershop like no other - A timeless modern and stylish feel juxtaposed with retro elements. Using the building’s bones, the raw concrete walls and exposed brick created a dramatic, textured backdrop for the natural timber whilst enhancing the industrial feel of the steel beams, shelving and metal light fittings. Greenery and wharf rope was used to soften the space adding texture and natural elements. The soft leathers again added a dimension of both luxury and comfort whilst remaining masculine and inviting. Drawing inspiration from barbershops of yesteryear – this unique men’s enclave oozes style and sophistication whilst the period pieces give a subtle nod to the traditional barbershops of the 1950’s.
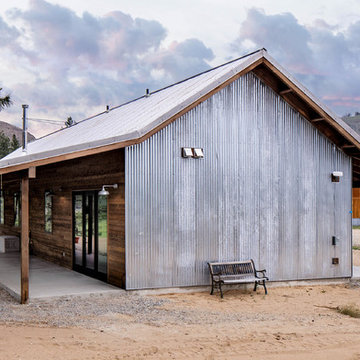
View from the west.
Foto de fachada de casa gris urbana de tamaño medio de una planta con revestimiento de metal, tejado a dos aguas y tejado de metal
Foto de fachada de casa gris urbana de tamaño medio de una planta con revestimiento de metal, tejado a dos aguas y tejado de metal
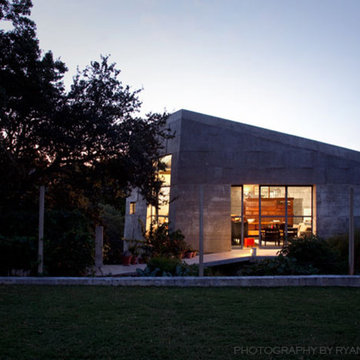
Concrete Studio, cast concrete, custom steel windows & doors
Photography by Ryann Ford
Modelo de fachada gris urbana pequeña de una planta con revestimiento de hormigón
Modelo de fachada gris urbana pequeña de una planta con revestimiento de hormigón
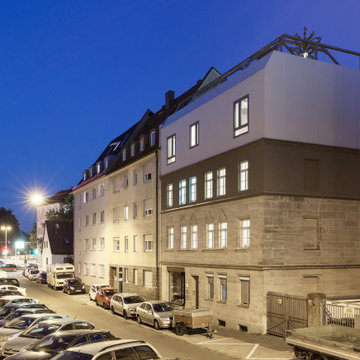
Aufstockung eines kriegsgeschädigten Gründerzeithauses in innerstädtischer Lage im Stahlleichtbau mit urban gardening Farm auf dem Dach
Diseño de fachada blanca urbana grande de tres plantas con revestimiento de metal, tejado plano y tejado de metal
Diseño de fachada blanca urbana grande de tres plantas con revestimiento de metal, tejado plano y tejado de metal
379 ideas para fachadas industriales
2
