379 ideas para fachadas industriales
Filtrar por
Presupuesto
Ordenar por:Popular hoy
161 - 180 de 379 fotos
Artículo 1 de 3
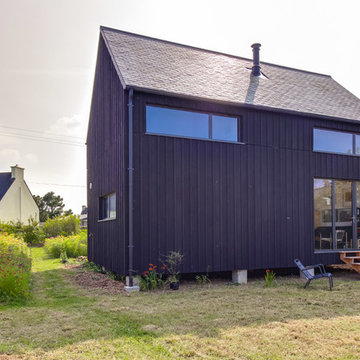
Façade nord donnant sur la mer.
Foto de fachada de casa negra urbana pequeña de dos plantas con revestimiento de madera y tejado a dos aguas
Foto de fachada de casa negra urbana pequeña de dos plantas con revestimiento de madera y tejado a dos aguas
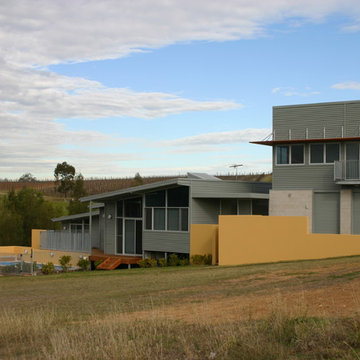
Diseño de fachada gris urbana de tamaño medio a niveles con revestimiento de metal
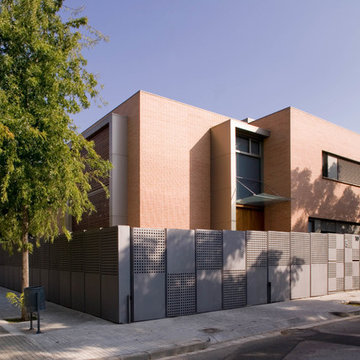
Foto de fachada marrón urbana de tamaño medio de tres plantas con revestimiento de ladrillo y tejado plano
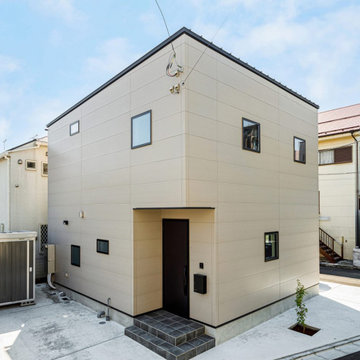
憧れのシンプルでスタイリッシュな住まいを実現したNさん。外観も極力開口部を抑えた、スタイリッシュな印象になるようにこだわられました。外壁は、白も検討しましたが、車通りの多い角地のため、最終的には汚れが目立ちづらいベージュを選択。
Imagen de fachada beige urbana de tamaño medio de dos plantas con revestimientos combinados, tejado plano y tejado de metal
Imagen de fachada beige urbana de tamaño medio de dos plantas con revestimientos combinados, tejado plano y tejado de metal
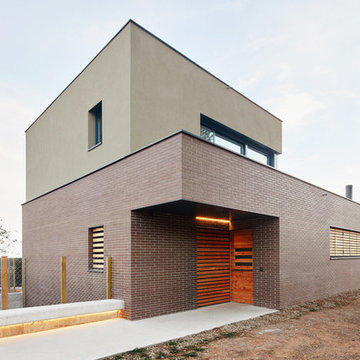
Diseño de fachada beige urbana de tamaño medio de dos plantas con revestimiento de ladrillo y tejado plano
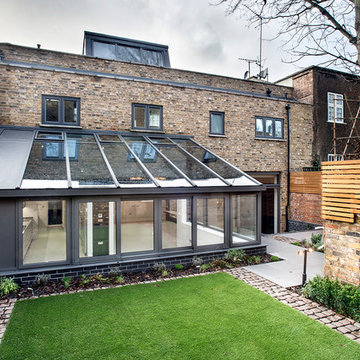
Diseño de fachada industrial de tamaño medio de tres plantas con revestimiento de metal
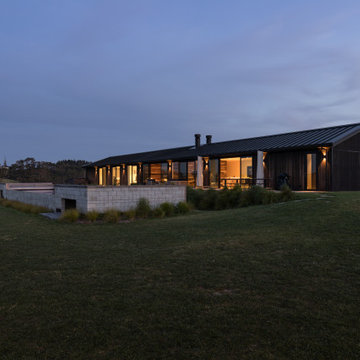
Looking from the front of the Kumeu Residence.
Ejemplo de fachada de casa marrón industrial de tamaño medio de una planta con revestimiento de madera, tejado a dos aguas y tejado de metal
Ejemplo de fachada de casa marrón industrial de tamaño medio de una planta con revestimiento de madera, tejado a dos aguas y tejado de metal
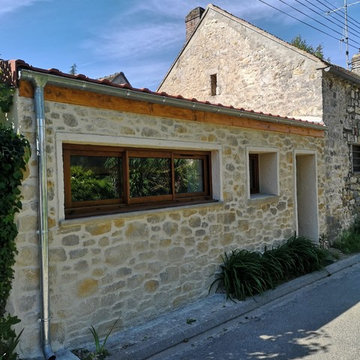
Diseño de fachada urbana de tamaño medio de una planta con revestimientos combinados
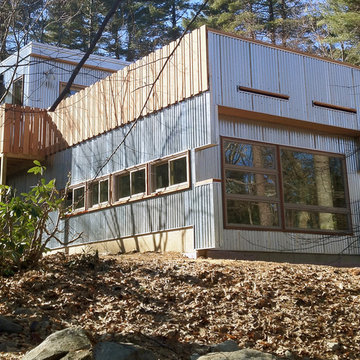
Modelo de fachada de casa verde industrial de tamaño medio de una planta con revestimiento de metal
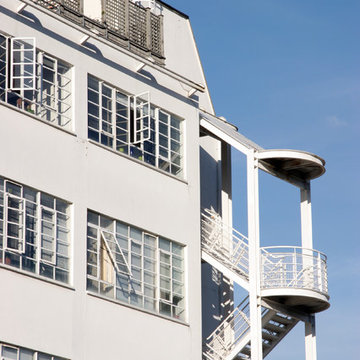
Photographer: Bruce Hemming
Foto de fachada de piso blanca industrial grande de tres plantas con revestimiento de estuco y tejado plano
Foto de fachada de piso blanca industrial grande de tres plantas con revestimiento de estuco y tejado plano
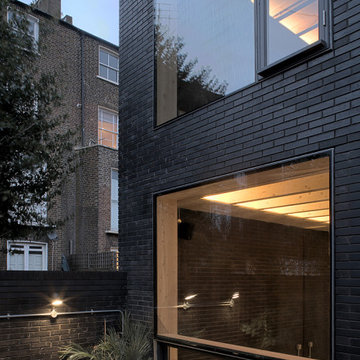
This was David and Sophie’s own first home; a true self-build, integrating planning, design, finance and construction into one fluid process. The project won a RIBA National award, the Small House Award at British Homes, the Daily Telegraph Homebuilding and Renovation Award, a New London Architecture commendation and a Manser Medal nomination.
It is a bijou house (829 sqft), built inside and out, in slim-format Dutch engineering brick – a robust material with a delicate black glaze. Interior structure and window reveals are in raw larch, while polished concrete floors flow between each of the rooms. Slabs of bookmatched Statuarietto marble are used throughout the house as a reflective contrast to the brick walls. The dramatic design revolves around the play of light and dark; carefully controlled moments of intensity and quiet shadow.
The bright first floor bathroom has a huge sheer glass ceiling that contrasts with the intense atmosphere of the living spaces. There is a sensation of being outside; showered in full sunshine or bathing under the stars. Space is carved into the walls throughout for everyday clutter; the T.V. and its cables are concealed behind black glass, the loo roll has its own marble niche; discreet storage fills every spare corner, buried into the brickwork.
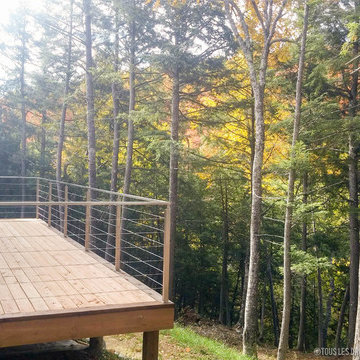
This ramp in stainless steel fits very well with this new decoration in addition this ramp requires no maintenance
cette rampe en acier inoxydable se fond très bien à ce nouveau décor en plus cette rampe ne demande aucun entretien.
photo by : Créations Fabrinox
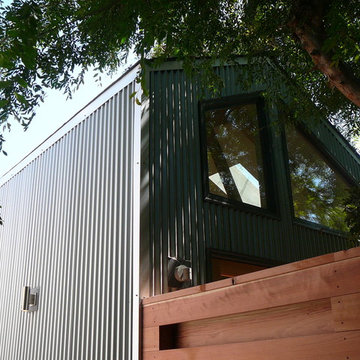
Foto de fachada gris industrial pequeña de una planta con revestimiento de metal y tejado a dos aguas
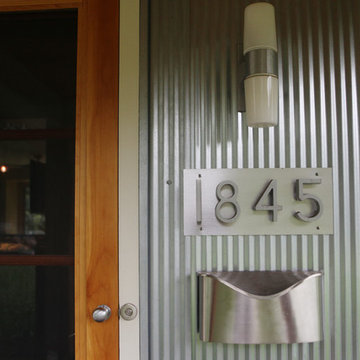
Studio Laguna Photography
Diseño de fachada gris industrial de tamaño medio de dos plantas con revestimientos combinados y tejado a la holandesa
Diseño de fachada gris industrial de tamaño medio de dos plantas con revestimientos combinados y tejado a la holandesa
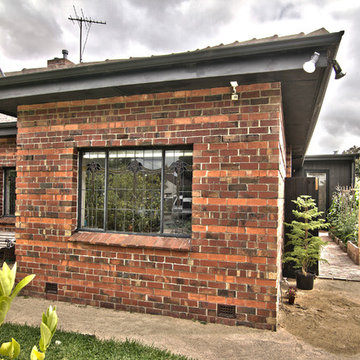
Leonard Sacco
Modelo de fachada negra urbana de tamaño medio de una planta con revestimiento de metal y tejado plano
Modelo de fachada negra urbana de tamaño medio de una planta con revestimiento de metal y tejado plano
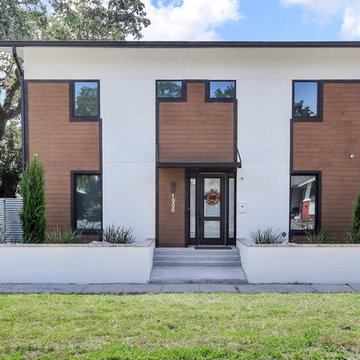
During the planning phase we undertook a fairly major Value Engineering of the design to ensure that the project would be completed within the clients budget. The client identified a ‘Fords Garage’ style that they wanted to incorporate. They wanted an open, industrial feel, however, we wanted to ensure that the property felt more like a welcoming, home environment; not a commercial space. A Fords Garage typically has exposed beams, ductwork, lighting, conduits, etc. But this extent of an Industrial style is not ‘homely’. So we incorporated tongue and groove ceilings with beams, concrete colored tiled floors, and industrial style lighting fixtures.
During construction the client designed the courtyard, which involved a large permit revision and we went through the full planning process to add that scope of work.
The finished project is a gorgeous blend of industrial and contemporary home style.
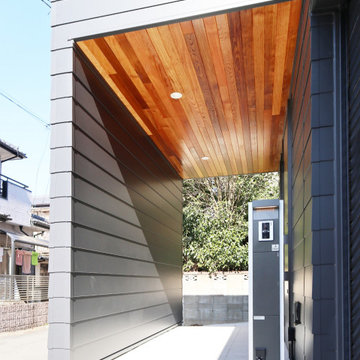
美しい木板がお客様をお出迎え
Modelo de fachada de casa negra urbana de tamaño medio de dos plantas con revestimiento de metal, tejado a dos aguas y tejado de metal
Modelo de fachada de casa negra urbana de tamaño medio de dos plantas con revestimiento de metal, tejado a dos aguas y tejado de metal
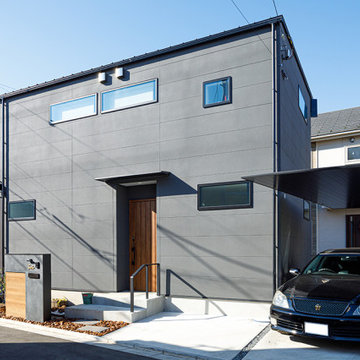
外観フォルムは、落ち着きのあるシックモダンな色合いにアクセントとして木をあしらい、造形はシンプルなスクエアに。2階の張り出し部分はインナーバルコニーの木格子。「外構を仕上げていくのが、これからの楽しみです」とSさん。
Ejemplo de fachada de casa gris industrial de tamaño medio de dos plantas con revestimientos combinados, tejado plano y tejado de metal
Ejemplo de fachada de casa gris industrial de tamaño medio de dos plantas con revestimientos combinados, tejado plano y tejado de metal
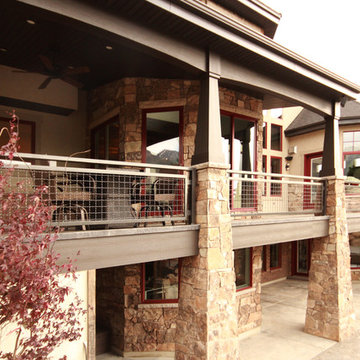
Exterior Steel Grid Panel Balustrade
Foto de fachada de casa beige industrial de tamaño medio de dos plantas con revestimientos combinados, tejado a dos aguas y tejado de teja de madera
Foto de fachada de casa beige industrial de tamaño medio de dos plantas con revestimientos combinados, tejado a dos aguas y tejado de teja de madera
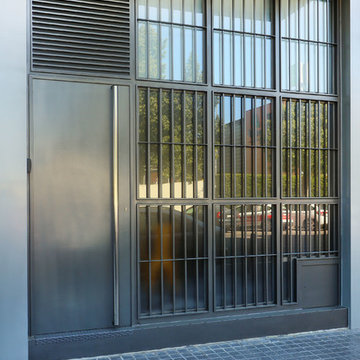
Jesús Mohedano
Imagen de fachada de piso gris urbana de tamaño medio de una planta con revestimiento de metal
Imagen de fachada de piso gris urbana de tamaño medio de una planta con revestimiento de metal
379 ideas para fachadas industriales
9