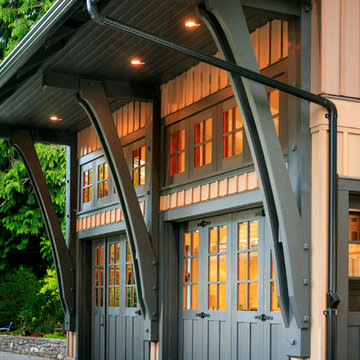379 ideas para fachadas industriales
Filtrar por
Presupuesto
Ordenar por:Popular hoy
141 - 160 de 379 fotos
Artículo 1 de 3
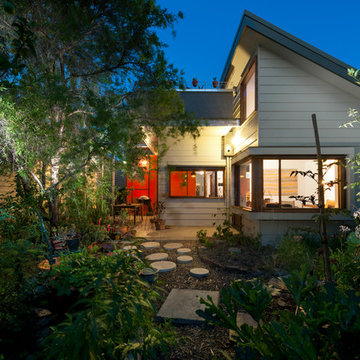
photographer Emma Cross
Diseño de fachada de casa beige y gris urbana de tamaño medio de una planta con revestimiento de aglomerado de cemento, tejado de metal y tablilla
Diseño de fachada de casa beige y gris urbana de tamaño medio de una planta con revestimiento de aglomerado de cemento, tejado de metal y tablilla
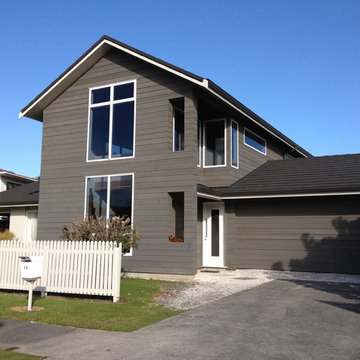
Now a decent presence in the street. Large windows facing North pull sun deep into the interior through the two storey void at the front of the house
Modelo de fachada de casa gris industrial de tamaño medio de dos plantas con revestimiento de madera, tejado a dos aguas y tejado de metal
Modelo de fachada de casa gris industrial de tamaño medio de dos plantas con revestimiento de madera, tejado a dos aguas y tejado de metal
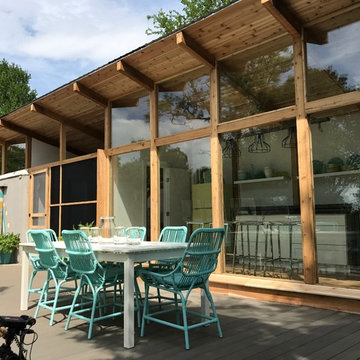
Modelo de fachada de casa gris industrial pequeña de una planta con revestimiento de metal, tejado de un solo tendido y tejado de metal
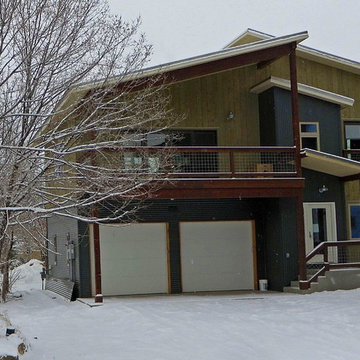
Foto de fachada gris urbana pequeña de tres plantas con revestimiento de madera
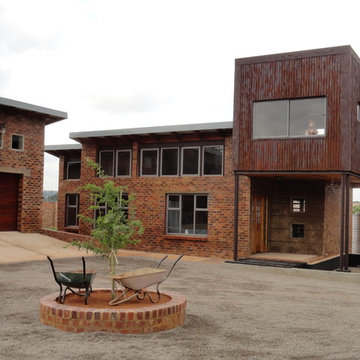
Chrisna van Vuuren
Modelo de fachada marrón urbana de tamaño medio de dos plantas con revestimiento de metal
Modelo de fachada marrón urbana de tamaño medio de dos plantas con revestimiento de metal
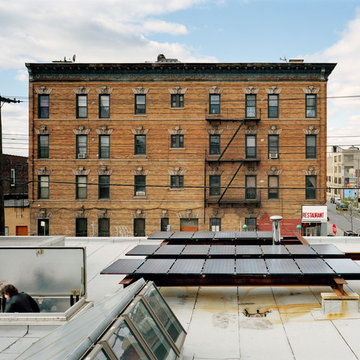
Ofer Wolberger, Andreas Kornfield collaboration of FNA with Thread Collective
Ejemplo de fachada de piso marrón industrial grande de tres plantas con tejado plano y tejado de varios materiales
Ejemplo de fachada de piso marrón industrial grande de tres plantas con tejado plano y tejado de varios materiales
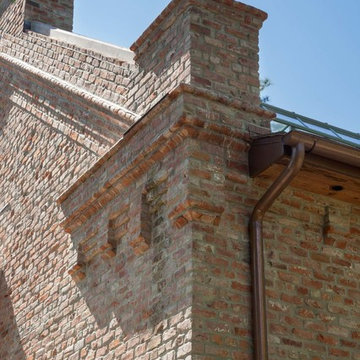
Benjamin Hill Photography
Ejemplo de fachada roja urbana extra grande de una planta con revestimiento de ladrillo y tejado a dos aguas
Ejemplo de fachada roja urbana extra grande de una planta con revestimiento de ladrillo y tejado a dos aguas
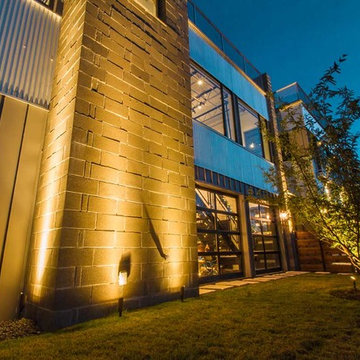
Up lights on the lone stone wall add texture and dimension and can be easily seen from the street.
Photographer: Kirby Betancourt
Foto de fachada de casa multicolor industrial de tamaño medio de dos plantas con revestimientos combinados, tejado plano y tejado de varios materiales
Foto de fachada de casa multicolor industrial de tamaño medio de dos plantas con revestimientos combinados, tejado plano y tejado de varios materiales

Diseño de fachada gris industrial pequeña de una planta con revestimiento de metal, tejado plano, microcasa, tejado de metal y panel y listón
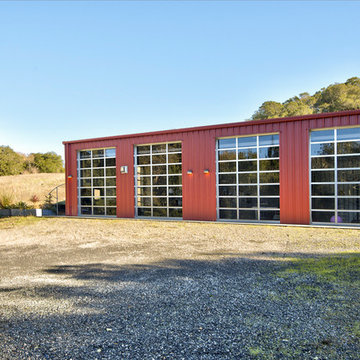
C. Peterson
Foto de fachada de casa roja industrial de tamaño medio de una planta con revestimiento de metal y tejado plano
Foto de fachada de casa roja industrial de tamaño medio de una planta con revestimiento de metal y tejado plano
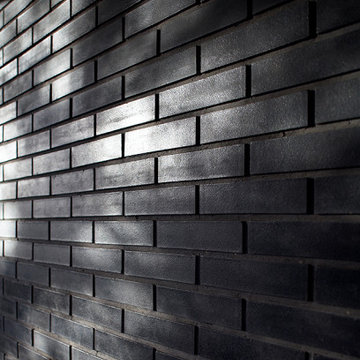
This was David and Sophie’s own first home; a true self-build, integrating planning, design, finance and construction into one fluid process. The project won a RIBA National award, the Small House Award at British Homes, the Daily Telegraph Homebuilding and Renovation Award, a New London Architecture commendation and a Manser Medal nomination.
It is a bijou house (829 sqft), built inside and out, in slim-format Dutch engineering brick – a robust material with a delicate black glaze. Interior structure and window reveals are in raw larch, while polished concrete floors flow between each of the rooms. Slabs of bookmatched Statuarietto marble are used throughout the house as a reflective contrast to the brick walls. The dramatic design revolves around the play of light and dark; carefully controlled moments of intensity and quiet shadow.
The bright first floor bathroom has a huge sheer glass ceiling that contrasts with the intense atmosphere of the living spaces. There is a sensation of being outside; showered in full sunshine or bathing under the stars. Space is carved into the walls throughout for everyday clutter; the T.V. and its cables are concealed behind black glass, the loo roll has its own marble niche; discreet storage fills every spare corner, buried into the brickwork.
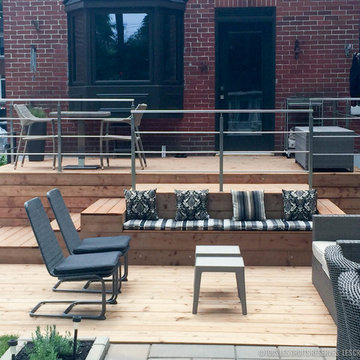
This ramp in stainless steel fits very well with this new decoration in addition this ramp requires no maintenance
cette rampe en acier inoxydable se fond très bien à ce nouveau décor en plus cette rampe ne demande aucun entretien.
photo by : Créations Fabrinox
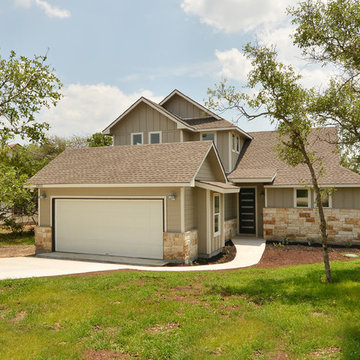
Andrew Thomsen
Imagen de fachada beige urbana de tamaño medio de dos plantas con revestimientos combinados y tejado a dos aguas
Imagen de fachada beige urbana de tamaño medio de dos plantas con revestimientos combinados y tejado a dos aguas
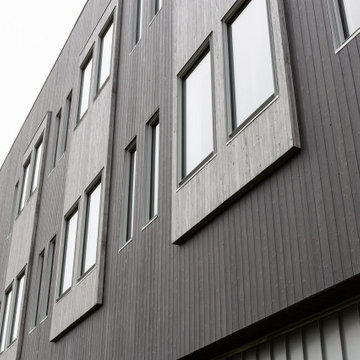
The Marine Studies Building is heavily engineered to be a vertical evaluation structure with supplies on the rooftop to support over 920 people for up to two days post a Cascadia level event. The addition of this building thus improves the safety of those that work and play at the Hatfield Marine Science Center and in the surrounding South Beach community.
The MSB uses state-of-the-art architectural and engineering techniques to make it one of the first “vertical evacuation” tsunami sites in the United States. The building will also dramatically increase the Hatfield campus’ marine science education and research capacity.
The building is designed to withstand a 9+ earthquake and to survive an XXL tsunami event. The building is designed to be repairable after a large (L) tsunami event.
A ramp on the outside of the building leads from the ground level to the roof of this three-story structure. The roof of the building is 47 feet high, and it is designed to serve as an emergency assembly site for more than 900 people after a Cascadia Subduction Zone earthquake.
OSU’s Marine Studies Building is designed to provide a safe place for people to gather after an earthquake, out of the path — and above the water — of a possible tsunami. Additionally, several horizontal evacuation paths exist from the HMSC campus, where people can walk to avoid the tsunami inundation. These routes include Safe Haven Hill west of Highway 101 and the Oregon Coast Community College to the south.
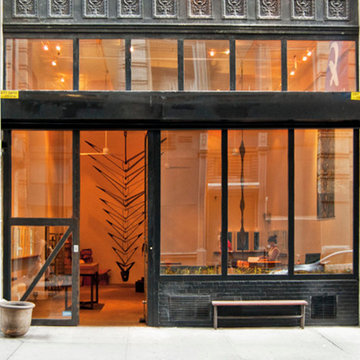
Ejemplo de fachada de piso negra urbana de tamaño medio de tres plantas con revestimiento de metal
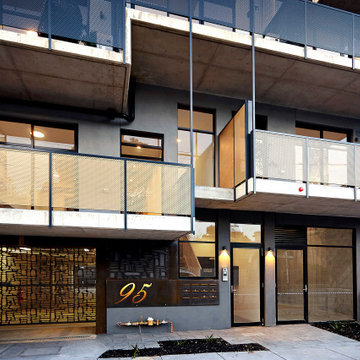
Wilson Real Estate Agents
Modelo de fachada de piso gris urbana de tamaño medio de tres plantas con revestimientos combinados
Modelo de fachada de piso gris urbana de tamaño medio de tres plantas con revestimientos combinados
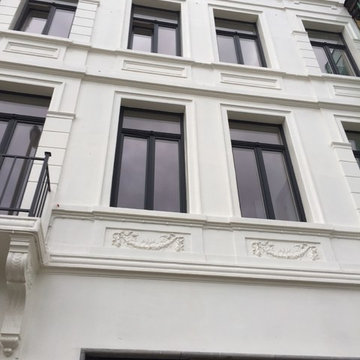
Wooden windows for apartment building in Antwerpen
Fenêtres en bois pour immeuble à Antwerpen
Diseño de fachada de piso blanca urbana de tamaño medio de tres plantas con revestimiento de ladrillo y tejado a dos aguas
Diseño de fachada de piso blanca urbana de tamaño medio de tres plantas con revestimiento de ladrillo y tejado a dos aguas
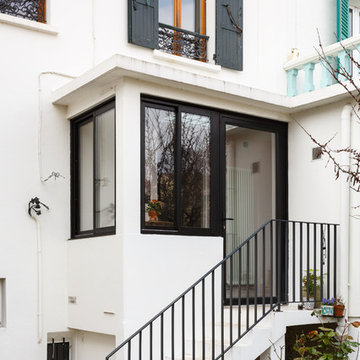
Transformer un bien divisé en 3 étages en une seule maison familiale. Nous devions conserver au maximum l'esprit "vieille maison" (car nos clients sont fans d'ancien et de brocante ) et les allier parfaitement avec les nouveaux travaux. Le plus bel exemple est sans aucun doute la modernisation de la verrière extérieure pour rajouter de la chaleur et de la visibilité à la maison tout en se mariant à l'escalier d'époque.
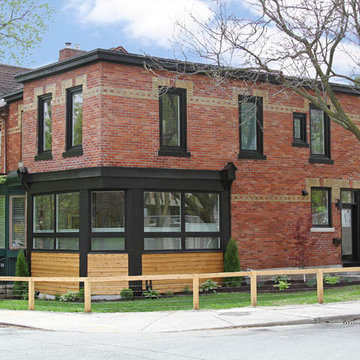
A complete restoration inside and outside of an old corner store on Degrassi St., converted into a home.
Foto de fachada de casa roja urbana de tamaño medio de dos plantas con revestimiento de ladrillo, tejado plano y tejado de varios materiales
Foto de fachada de casa roja urbana de tamaño medio de dos plantas con revestimiento de ladrillo, tejado plano y tejado de varios materiales
379 ideas para fachadas industriales
8
