15.397 ideas para fachadas grises
Filtrar por
Presupuesto
Ordenar por:Popular hoy
81 - 100 de 15.397 fotos
Artículo 1 de 2
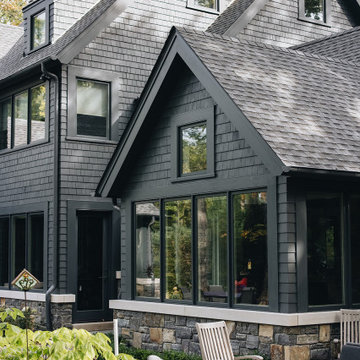
A much smaller second floor keeps the structure in scale to the surroundings through skillful massing
Modelo de fachada de casa gris y gris de estilo americano grande de dos plantas
Modelo de fachada de casa gris y gris de estilo americano grande de dos plantas
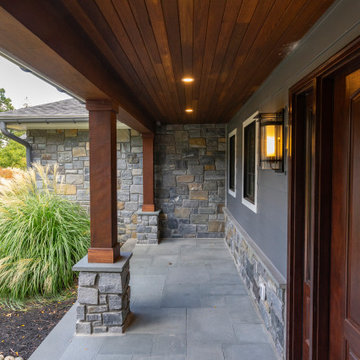
Diseño de fachada de casa gris y gris de estilo americano grande de una planta con revestimiento de aglomerado de cemento, tejado a dos aguas, tejado de teja de madera y tablilla
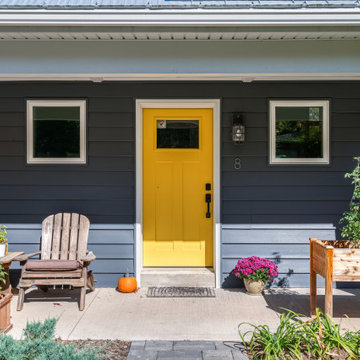
Diseño de fachada de casa azul y gris actual pequeña de una planta con revestimiento de vinilo, tejado a dos aguas, tejado de metal y tablilla

Foto de fachada de casa beige y gris clásica renovada grande de dos plantas con revestimiento de ladrillo, tejado a dos aguas y tejado de teja de madera
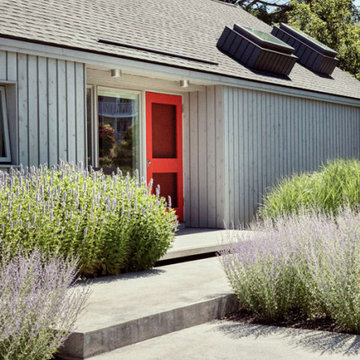
Vertical wood siding and the orange front door set off the exterior of this renovated coastal Maine home.
Foto de fachada de casa gris y gris minimalista de dos plantas con revestimiento de madera, tejado a dos aguas, tejado de teja de madera y panel y listón
Foto de fachada de casa gris y gris minimalista de dos plantas con revestimiento de madera, tejado a dos aguas, tejado de teja de madera y panel y listón
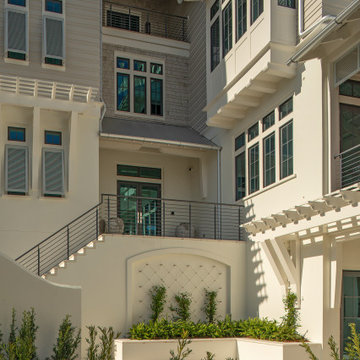
Foto de fachada de casa gris y gris marinera con revestimientos combinados, tejado a dos aguas, tejado de metal y teja

This is the renovated design which highlights the vaulted ceiling that projects through to the exterior.
Imagen de fachada de casa gris y gris retro pequeña de una planta con revestimiento de aglomerado de cemento, tejado a cuatro aguas, tejado de teja de madera y tablilla
Imagen de fachada de casa gris y gris retro pequeña de una planta con revestimiento de aglomerado de cemento, tejado a cuatro aguas, tejado de teja de madera y tablilla
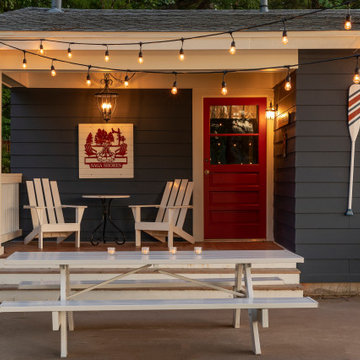
A small bunk house on the property was remodeled during the new construction. A bedroom was removed to allow for a new front porch. The same Hale Navy, White Dove and Showstopper Red were used on this structure as well.

French country design
Ejemplo de fachada de casa multicolor y gris extra grande de dos plantas con revestimiento de ladrillo, tejado a dos aguas y tejado de teja de madera
Ejemplo de fachada de casa multicolor y gris extra grande de dos plantas con revestimiento de ladrillo, tejado a dos aguas y tejado de teja de madera
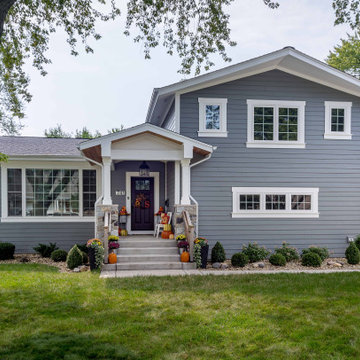
Modelo de fachada de casa gris y gris clásica renovada de tamaño medio de una planta con revestimientos combinados, tejado a cuatro aguas, tejado de teja de madera y tablilla
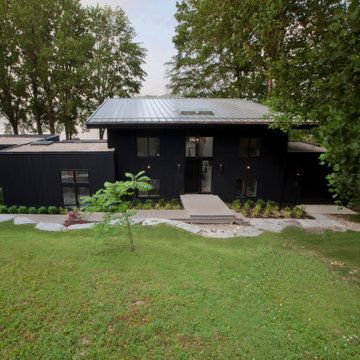
Front Entry Elevation welcomes visitors at Lake Lemon in Unionville, IN - Wildwood elevation looking down the hill - HAUS | Architecture For Modern Lifestyles - Christopher Short - Derek Mills - WERK | Building Modern
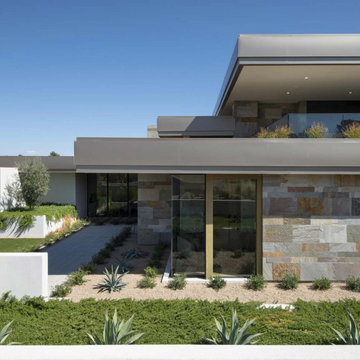
With adjacent neighbors within a fairly dense section of Paradise Valley, Arizona, C.P. Drewett sought to provide a tranquil retreat for a new-to-the-Valley surgeon and his family who were seeking the modernism they loved though had never lived in. With a goal of consuming all possible site lines and views while maintaining autonomy, a portion of the house — including the entry, office, and master bedroom wing — is subterranean. This subterranean nature of the home provides interior grandeur for guests but offers a welcoming and humble approach, fully satisfying the clients requests.
While the lot has an east-west orientation, the home was designed to capture mainly north and south light which is more desirable and soothing. The architecture’s interior loftiness is created with overlapping, undulating planes of plaster, glass, and steel. The woven nature of horizontal planes throughout the living spaces provides an uplifting sense, inviting a symphony of light to enter the space. The more voluminous public spaces are comprised of stone-clad massing elements which convert into a desert pavilion embracing the outdoor spaces. Every room opens to exterior spaces providing a dramatic embrace of home to natural environment.
Grand Award winner for Best Interior Design of a Custom Home
The material palette began with a rich, tonal, large-format Quartzite stone cladding. The stone’s tones gaveforth the rest of the material palette including a champagne-colored metal fascia, a tonal stucco system, and ceilings clad with hemlock, a tight-grained but softer wood that was tonally perfect with the rest of the materials. The interior case goods and wood-wrapped openings further contribute to the tonal harmony of architecture and materials.
Grand Award Winner for Best Indoor Outdoor Lifestyle for a Home This award-winning project was recognized at the 2020 Gold Nugget Awards with two Grand Awards, one for Best Indoor/Outdoor Lifestyle for a Home, and another for Best Interior Design of a One of a Kind or Custom Home.
At the 2020 Design Excellence Awards and Gala presented by ASID AZ North, Ownby Design received five awards for Tonal Harmony. The project was recognized for 1st place – Bathroom; 3rd place – Furniture; 1st place – Kitchen; 1st place – Outdoor Living; and 2nd place – Residence over 6,000 square ft. Congratulations to Claire Ownby, Kalysha Manzo, and the entire Ownby Design team.
Tonal Harmony was also featured on the cover of the July/August 2020 issue of Luxe Interiors + Design and received a 14-page editorial feature entitled “A Place in the Sun” within the magazine.
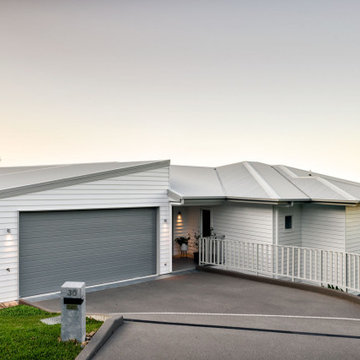
Foto de fachada de casa blanca y gris actual de tamaño medio de dos plantas con revestimiento de madera, tejado a cuatro aguas y tejado de metal
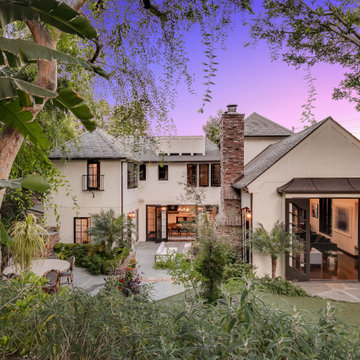
beverly hills, garden house, patio
Ejemplo de fachada de casa blanca y gris clásica renovada de dos plantas con tejado a dos aguas y tejado de teja de madera
Ejemplo de fachada de casa blanca y gris clásica renovada de dos plantas con tejado a dos aguas y tejado de teja de madera
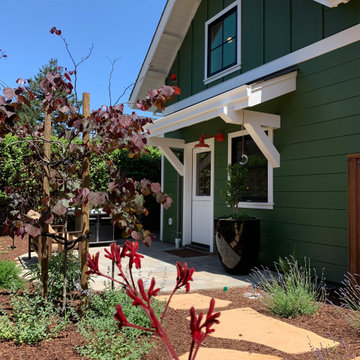
This gracious patio is just outside the kitchen dutch door, allowing easy access to the barbeque. The peaked roof forms one axis of the vaulted ceiling over the kitchen and living room. A Kumquat tree in the glossy black Jay Scotts Valencia Round Planter provides visual interest and shade for the window as the sun goes down.

Foto de fachada de casa blanca y gris clásica renovada de dos plantas con revestimiento de ladrillo, tejado a dos aguas y tejado de teja de madera
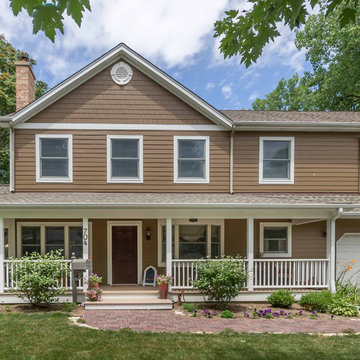
The homeowners needed to repair and replace their old porch, which they loved and used all the time. The best solution was to replace the screened porch entirely, and include a wrap-around open air front porch to increase curb appeal while and adding outdoor seating opportunities at the front of the house. The tongue and groove wood ceiling and exposed wood and brick add warmth and coziness for the owners while enjoying the bug-free view of their beautifully landscaped yard.
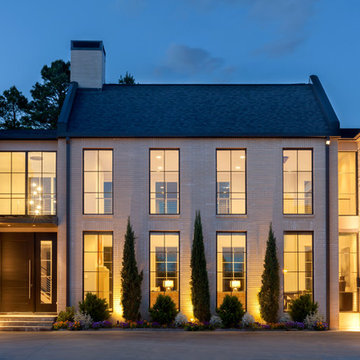
Nancy Nolan Photography
Ejemplo de fachada de casa beige y gris tradicional renovada extra grande de dos plantas con revestimiento de ladrillo, tejado a dos aguas y tejado de teja de madera
Ejemplo de fachada de casa beige y gris tradicional renovada extra grande de dos plantas con revestimiento de ladrillo, tejado a dos aguas y tejado de teja de madera

View from beach.
Diseño de fachada de casa gris y gris costera de tamaño medio de dos plantas con revestimientos combinados, tejado a dos aguas, tejado de teja de madera y panel y listón
Diseño de fachada de casa gris y gris costera de tamaño medio de dos plantas con revestimientos combinados, tejado a dos aguas, tejado de teja de madera y panel y listón
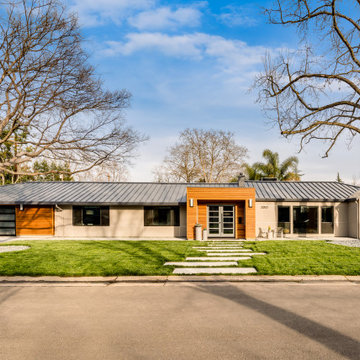
Diseño de fachada de casa gris y gris contemporánea grande de una planta con revestimiento de estuco y tejado de metal
15.397 ideas para fachadas grises
5