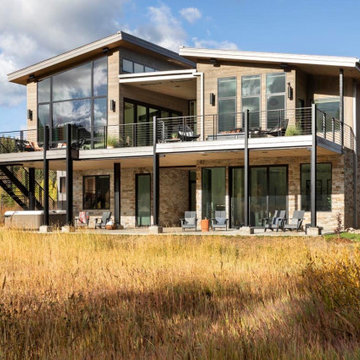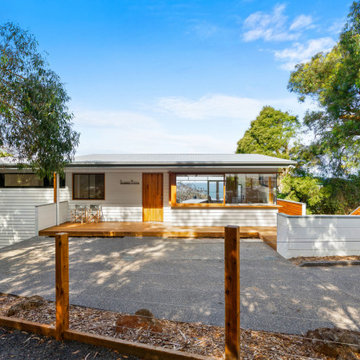12.661 ideas para fachadas grises con todos los materiales de revestimiento
Filtrar por
Presupuesto
Ordenar por:Popular hoy
1 - 20 de 12.661 fotos
Artículo 1 de 3

The Guemes Island cabin is designed with a SIPS roof and foundation built with ICF. The exterior walls are highly insulated to bring the home to a new passive house level of construction. The highly efficient exterior envelope of the home helps to reduce the amount of energy needed to heat and cool the home, thus creating a very comfortable environment in the home.
Design by: H2D Architecture + Design
www.h2darchitects.com
Photos: Chad Coleman Photography

Foto de fachada de casa marrón y gris rural grande de dos plantas con revestimientos combinados y tejado de metal

This is the renovated design which highlights the vaulted ceiling that projects through to the exterior.
Imagen de fachada de casa gris y gris vintage pequeña de una planta con revestimiento de aglomerado de cemento, tejado a cuatro aguas, tejado de teja de madera y tablilla
Imagen de fachada de casa gris y gris vintage pequeña de una planta con revestimiento de aglomerado de cemento, tejado a cuatro aguas, tejado de teja de madera y tablilla

Complete exterior remodel for three homes on the same property. These houses got a complete exterior and interior remodel, D&G Exteriors oversaw the exterior work. A little bit about the project:
Roof: All three houses got a new roof using Certainteed Landmark Shingles, ice and water, and synthetic underlayment.
Siding: For siding, we removed all the old layers of siding, exposing some areas of rot that had developed. After fixing those areas, we proceeded with the installation of new cedar shingles. As part of the installation, we applied weather barrier, a “breather” membrane to provide drainage and airflow for the shingles, and all new flashing details. All trim
Windows: All windows on all three houses were replaced with new Harvey vinyl windows. We used new construction windows instead of replacement windows so we could properly waterproof them.
Deck: All three houses got a new deck and remodeled porch as well. We used Azek composite decking and railing systems.
Additional: The houses also got new doors and gutters.

Ejemplo de fachada de casa blanca y gris retro de dos plantas con revestimiento de madera, tejado a dos aguas y tejado de metal

Imagen de fachada de casa gris y gris de estilo de casa de campo extra grande de dos plantas con revestimiento de piedra, tejado a dos aguas, tejado de varios materiales y panel y listón

The classic MCM fin details on the side yard patio had disappeared through the years and were discovered during the historic renovation process via archival photographs and renderings. They were meticulously detailed and implemented by the direction of the architect, and the character they add to the home is indisputable. While not structural, they do add both a unique design detail and shade element to the patio and help to filter the light into the home's interior. The wood cladding on the exterior of the home had been painted over through the years and was restored back to its original, natural state. Classic exterior furnishings mixed with some modern day currents help to make this a home both for entertaining or just relaxing with family.

Imagen de fachada de casa gris y gris moderna de tamaño medio de dos plantas con revestimiento de madera, tejado de un solo tendido, tejado de metal y panel y listón

Welcome to Juban Parc! Our beautiful community is the answer to all of your dreams when building your new DSLD home. Our 3 to 4 bedroom homes include many amenities inside and out, such as 3cm granite countertops with undermount sinks, Birch cabinets with hardware, fully sodded lots with landscaping, and architectural 30-year shingles.

Modelo de fachada de casa roja y gris campestre grande de dos plantas con revestimiento de aglomerado de cemento, tejado a dos aguas, tejado de metal y panel y listón

Foto de fachada de casa marrón y gris contemporánea de una planta con revestimiento de ladrillo, tejado a cuatro aguas, tejado de teja de madera y panel y listón

Front view of a restored Queen Anne Victorian with wrap-around porch, hexagonal tower and attached solarium and carriage house. Fully landscaped front yard is supported by a retaining wall.

Ejemplo de fachada de casa gris y gris retro de dos plantas con revestimiento de madera, tejado de un solo tendido y tejado de metal

Imagen de fachada de casa blanca y gris minimalista extra grande de dos plantas con revestimiento de estuco, tejado a cuatro aguas y tejado de metal

Before and after update to a ranch style house. The design focuses on making the front porch more inviting and less heavy.
Modelo de fachada de casa blanca y gris de estilo americano de tamaño medio de una planta con revestimiento de ladrillo, tejado a dos aguas y tejado de metal
Modelo de fachada de casa blanca y gris de estilo americano de tamaño medio de una planta con revestimiento de ladrillo, tejado a dos aguas y tejado de metal

A for-market house finished in 2021. The house sits on a narrow, hillside lot overlooking the Square below.
photography: Viktor Ramos
Foto de fachada de casa blanca y gris campestre de tamaño medio de dos plantas con revestimiento de aglomerado de cemento, tejado de varios materiales y panel y listón
Foto de fachada de casa blanca y gris campestre de tamaño medio de dos plantas con revestimiento de aglomerado de cemento, tejado de varios materiales y panel y listón

Dark paint color and a pop of pink invite you into this families lakeside home. The cedar pergola over the garage works beautifully off the dark paint.

Imagen de fachada de casa blanca y gris de estilo de casa de campo de tamaño medio de tres plantas con revestimientos combinados, tejado a dos aguas, tejado de metal y panel y listón

Prairie Cottage- Florida Cracker inspired 4 square cottage
Imagen de fachada marrón y gris campestre pequeña de una planta con revestimiento de madera, tejado a dos aguas, microcasa, tejado de metal y panel y listón
Imagen de fachada marrón y gris campestre pequeña de una planta con revestimiento de madera, tejado a dos aguas, microcasa, tejado de metal y panel y listón

Front facade design
Imagen de fachada de casa blanca y gris contemporánea de tamaño medio de dos plantas con revestimientos combinados, tejado de un solo tendido y tejado de teja de madera
Imagen de fachada de casa blanca y gris contemporánea de tamaño medio de dos plantas con revestimientos combinados, tejado de un solo tendido y tejado de teja de madera
12.661 ideas para fachadas grises con todos los materiales de revestimiento
1