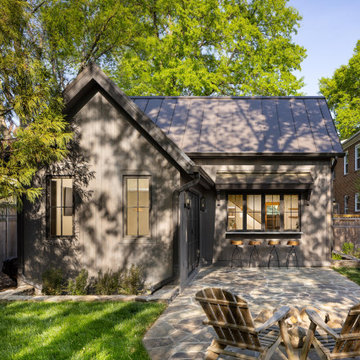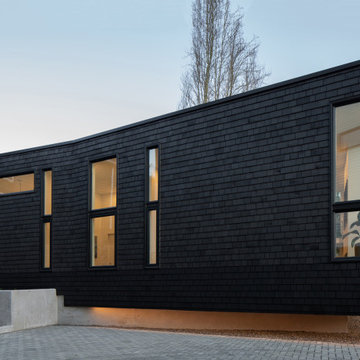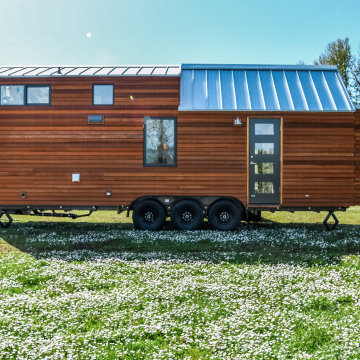315 ideas para fachadas grises con microcasa
Filtrar por
Presupuesto
Ordenar por:Popular hoy
1 - 20 de 315 fotos
Artículo 1 de 3

Prairie Cottage- Florida Cracker inspired 4 square cottage
Foto de fachada marrón y gris de estilo de casa de campo pequeña de una planta con revestimiento de madera, tejado a dos aguas, microcasa, tejado de metal y panel y listón
Foto de fachada marrón y gris de estilo de casa de campo pequeña de una planta con revestimiento de madera, tejado a dos aguas, microcasa, tejado de metal y panel y listón

Front entry to the Hobbit House at Dragonfly Knoll with custom designed rounded door.
Diseño de fachada gris y gris ecléctica de una planta con revestimiento de piedra, tejado a dos aguas, microcasa y tejado de teja de barro
Diseño de fachada gris y gris ecléctica de una planta con revestimiento de piedra, tejado a dos aguas, microcasa y tejado de teja de barro

Extraordinary Pass-A-Grille Beach Cottage! This was the original Pass-A-Grill Schoolhouse from 1912-1915! This cottage has been completely renovated from the floor up, and the 2nd story was added. It is on the historical register. Flooring for the first level common area is Antique River-Recovered® Heart Pine Vertical, Select, and Character. Goodwin's Antique River-Recovered® Heart Pine was used for the stair treads and trim.

Welcome to our beautiful, brand-new Laurel A single module suite. The Laurel A combines flexibility and style in a compact home at just 504 sq. ft. With one bedroom, one full bathroom, and an open-concept kitchen with a breakfast bar and living room with an electric fireplace, the Laurel Suite A is both cozy and convenient. Featuring vaulted ceilings throughout and plenty of windows, it has a bright and spacious feel inside.

Outside, the barn received a new metal standing seam roof and perimeter chop-block limestone curb. Butterstick limestone walls form a grassy enclosed yard from which to sit and take in the sights and sounds of the Hill Country.

Foto de fachada blanca y gris contemporánea de una planta con revestimiento de madera, techo de mariposa, microcasa, tejado de teja de madera y tablilla

This Ohana model ATU tiny home is contemporary and sleek, cladded in cedar and metal. The slanted roof and clean straight lines keep this 8x28' tiny home on wheels looking sharp in any location, even enveloped in jungle. Cedar wood siding and metal are the perfect protectant to the elements, which is great because this Ohana model in rainy Pune, Hawaii and also right on the ocean.
A natural mix of wood tones with dark greens and metals keep the theme grounded with an earthiness.
Theres a sliding glass door and also another glass entry door across from it, opening up the center of this otherwise long and narrow runway. The living space is fully equipped with entertainment and comfortable seating with plenty of storage built into the seating. The window nook/ bump-out is also wall-mounted ladder access to the second loft.
The stairs up to the main sleeping loft double as a bookshelf and seamlessly integrate into the very custom kitchen cabinets that house appliances, pull-out pantry, closet space, and drawers (including toe-kick drawers).
A granite countertop slab extends thicker than usual down the front edge and also up the wall and seamlessly cases the windowsill.
The bathroom is clean and polished but not without color! A floating vanity and a floating toilet keep the floor feeling open and created a very easy space to clean! The shower had a glass partition with one side left open- a walk-in shower in a tiny home. The floor is tiled in slate and there are engineered hardwood flooring throughout.

Imagen de fachada gris y gris tradicional renovada pequeña con revestimiento de madera, microcasa y tejado de metal

Foto de fachada negra y gris pequeña de una planta con revestimiento de madera, tejado plano, microcasa y teja

This Tiny home is clad with open, clear cedar siding and a rain screen. Each board is carefully gapped and secured with stainless steel screws. The corners are detailed with an alternating pattern. The doors are wood.

Foto de fachada marrón y gris retro extra grande de tres plantas con revestimiento de madera, techo de mariposa, microcasa, tejado de metal y panel y listón

Foto de fachada gris y gris actual pequeña de una planta con revestimiento de aglomerado de cemento, tejado a cuatro aguas, microcasa, tejado de teja de madera y panel y listón

Exterior winter view
Ejemplo de fachada marrón y gris minimalista de tamaño medio a niveles con revestimiento de piedra, tejado de un solo tendido, microcasa y tejado de metal
Ejemplo de fachada marrón y gris minimalista de tamaño medio a niveles con revestimiento de piedra, tejado de un solo tendido, microcasa y tejado de metal

Foto de fachada gris vintage pequeña de dos plantas con revestimientos combinados, microcasa y tejado de teja de madera

The ShopBoxes grew from a homeowner’s wish to craft a small complex of living spaces on a large wooded lot. Smash designed two structures for living and working, each built by the crafty, hands-on homeowner. Balancing a need for modern quality with a human touch, the sharp geometry of the structures contrasts with warmer and handmade materials and finishes, applied directly by the homeowner/builder. The result blends two aesthetics into very dynamic spaces, staked out as individual sculptures in a private park.
Design by Smash Design Build and Owner (private)
Construction by Owner (private)

This Accessory Dwelling Unit (ADU) is a Cross Construction Ready-to-Build 2 bed / 1 bath 749 SF design. This classic San Diego Modern Farmhouse style ADU takes advantage of outdoor living while efficiently maximizing the indoor living space. This design is one of Cross Construction’s new line of ready-to-build ADU designs. This ADU has a custom look and is easily customizable to complement your home and style. Contact Cross Construction to learn more.

The compact subdued cabin nestled under a lush second-growth forest overlooking Lake Rosegir. Built over an existing foundation, the new building is just over 800 square feet. Early design discussions focused on creating a compact, structure that was simple, unimposing, and efficient. Hidden in the foliage clad in dark stained cedar, the house welcomes light inside even on the grayest days. A deck sheltered under 100 yr old cedars is a perfect place to watch the water.
Project Team | Lindal Home
Architectural Designer | OTO Design
General Contractor | Love and sons
Photography | Patrick

Arch Studio, Inc. designed a 730 square foot ADU for an artistic couple in Willow Glen, CA. This new small home was designed to nestle under the Oak Tree in the back yard of the main residence.

Diseño de fachada gris y gris tradicional renovada pequeña con revestimiento de madera, microcasa y tejado de metal

Exterior living area with open deck and outdoor servery.
Diseño de fachada gris y gris moderna pequeña de una planta con tejado plano, microcasa, tejado de metal y teja
Diseño de fachada gris y gris moderna pequeña de una planta con tejado plano, microcasa, tejado de metal y teja
315 ideas para fachadas grises con microcasa
1