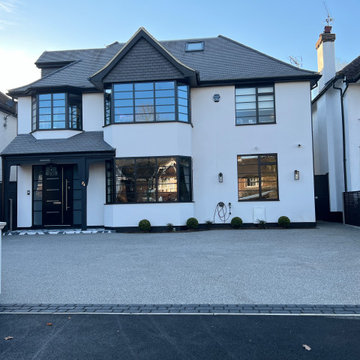1.478 ideas para fachadas grises con tejado de teja de barro
Filtrar por
Presupuesto
Ordenar por:Popular hoy
1 - 20 de 1478 fotos
Artículo 1 de 3

Als Kontrast zu dem warmen Klinkerstein sind die Giebelseiten mit grauem Lärchenholz verkleidet.
Foto: Ziegelei Hebrok
Modelo de fachada de casa gris y gris contemporánea de tamaño medio con revestimiento de madera, tejado a dos aguas, tejado de teja de barro y tablilla
Modelo de fachada de casa gris y gris contemporánea de tamaño medio con revestimiento de madera, tejado a dos aguas, tejado de teja de barro y tablilla

Stadtvillenarchitektur weiter gedacht
Mit dem neuen MEDLEY 3.0 hat FingerHaus am Unternehmensstandort Frankenberg eine imposante Stadtvilla im KfW-Effizienzhaus-Standard 40 eröffnet. Das neue Musterhaus ist ein waschechtes Smart Home mit fabelhaften Komfortmerkmalen sowie Multiroom-Audio und innovativer Lichtsteuerung. Das MEDLEY 3.0 bietet auf rund 161 Quadratmetern Wohnfläche reichlich Platz für eine Familie und beeindruckt mit einer frischen und geradlinigen Architektur.
Das MEDLEY 3.0 präsentiert sich als elegante Stadtvilla. Die schneeweiß verputzte Fassade setzt sich wunderbar ab von den anthrazitfarbenen, bodentiefen Holz-Aluminium-Fenstern, der Haustür sowie dem ebenfalls dunkel gedeckten Walmdach. Ein echter Hingucker ist der Flachdacherker, der den Raum im Wohnzimmer spürbar vergrößert. Das MEDLEY 3.0 krönt ein Walmdach mit einer flachen Neigung von nur 16°. So entsteht ein zweites, großzügiges Vollgeschoss.

Diamant interlocking clay tiles from France look amazing at night or during the day. The angles really catch the light for a modern look
Diseño de fachada de casa pareada gris minimalista de tamaño medio de dos plantas con tejado a la holandesa y tejado de teja de barro
Diseño de fachada de casa pareada gris minimalista de tamaño medio de dos plantas con tejado a la holandesa y tejado de teja de barro

To the rear of the house is a dinind kitchen that opens up fully to the rear garden with the master bedroom above, benefiting from a large feature glazed unit set within the dark timber cladding.
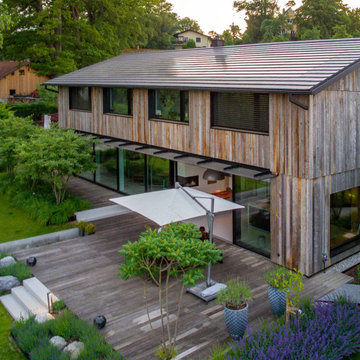
Imagen de fachada de casa gris y gris actual grande de dos plantas con revestimiento de madera, tejado a dos aguas, tejado de teja de barro y tablilla

Modelo de fachada de casa beige y gris mediterránea grande de dos plantas con tejado plano y tejado de teja de barro

An entrance worthy of a grand Victorian Homestead.
Ejemplo de fachada de casa beige y gris tradicional renovada grande de dos plantas con tejado a cuatro aguas y tejado de teja de barro
Ejemplo de fachada de casa beige y gris tradicional renovada grande de dos plantas con tejado a cuatro aguas y tejado de teja de barro

Diseño de fachada de casa beige y gris tradicional extra grande de dos plantas con revestimiento de piedra y tejado de teja de barro

Two story transitional style house in the desirable city of Winter Park, Florida (just north of Orlando). This white stucco house with contrasting gray tiled roof, black windows and aluminum shutters has instant curb appeal. Paver driveway and gas lit lanterns and sconces lead you through the landscaped front yard to the large pivot front door. Accent white brick adds texture and sophistication to the building's facade.
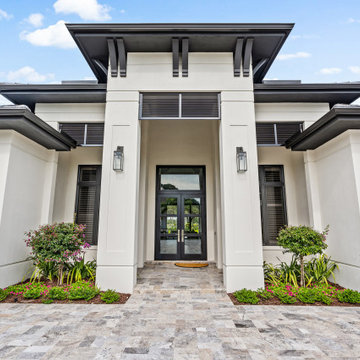
Ejemplo de fachada de casa blanca y gris minimalista grande de una planta con revestimiento de estuco, tejado a cuatro aguas y tejado de teja de barro

This home renovation project showcases the transformation of an existing 1960s detached house with the purpose of updating it to match the needs of the growing family. The project included the addition of a new master bedroom, the extension of the kitchen, the creation of a home office, and upgrade of the thermal envelope for improved energy efficiency.

Ejemplo de fachada de casa multicolor y gris moderna grande con revestimientos combinados, tejado plano y tejado de teja de barro
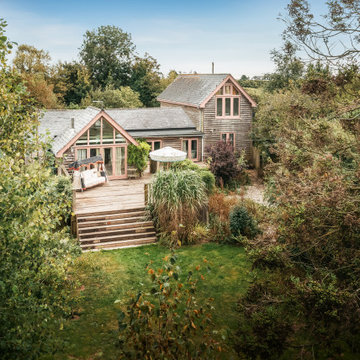
Imagen de fachada de casa marrón y gris bohemia grande de dos plantas con revestimiento de madera, tejado a dos aguas y tejado de teja de barro
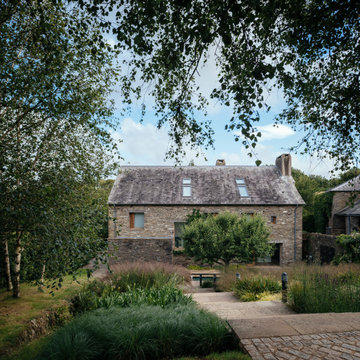
Tucked beneath a hill and hidden from view, this new build home sits in a picturesque Devon valley. The brief was to create a contemporary family home that would sit quietly among its surroundings, replacing the dilapidated farmhouse which once sat on the site. The new building closely followed the envelope of the original but the details and look are very different, giving a much more contemporary feel.
Inside, the house is open, light and understated with the ground floor almost entirely open plan. With the living area partitioned from the kitchen and dining area by an open-ended wall that contains the fireplace and chimney.
The scheme made use of a simple form and a restricted palette of materials, reflecting local building traditions and incorporating modern construction methods. Clad almost entirely in stones salvaged from the demolition, the dark grey stone contrasts dramatically with the swathes of glass and the concrete support that run almost the width of the house.
A stone pathway leads down to the house and across a pebble-filled moat, The surrounding gardens and landscaping were integral to the design. Drawing inspiration from Lutyens and Jekyll, the planting and building work together to complement each other and create a home very much within the traditions of the best of domestic British architecture.
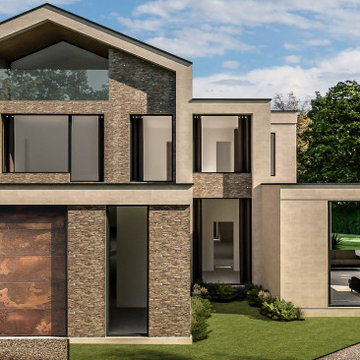
Diseño de fachada de casa beige y gris extra grande de tres plantas con revestimiento de piedra, tejado a dos aguas y tejado de teja de barro
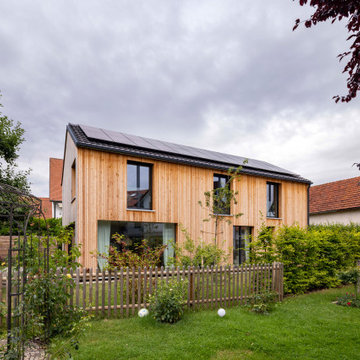
Foto de fachada de casa beige y gris contemporánea de dos plantas con revestimiento de madera, tejado a dos aguas, tejado de teja de barro y tablilla

Extension and refurbishment of a semi-detached house in Hern Hill.
Extensions are modern using modern materials whilst being respectful to the original house and surrounding fabric.
Views to the treetops beyond draw occupants from the entrance, through the house and down to the double height kitchen at garden level.
From the playroom window seat on the upper level, children (and adults) can climb onto a play-net suspended over the dining table.
The mezzanine library structure hangs from the roof apex with steel structure exposed, a place to relax or work with garden views and light. More on this - the built-in library joinery becomes part of the architecture as a storage wall and transforms into a gorgeous place to work looking out to the trees. There is also a sofa under large skylights to chill and read.
The kitchen and dining space has a Z-shaped double height space running through it with a full height pantry storage wall, large window seat and exposed brickwork running from inside to outside. The windows have slim frames and also stack fully for a fully indoor outdoor feel.
A holistic retrofit of the house provides a full thermal upgrade and passive stack ventilation throughout. The floor area of the house was doubled from 115m2 to 230m2 as part of the full house refurbishment and extension project.
A huge master bathroom is achieved with a freestanding bath, double sink, double shower and fantastic views without being overlooked.
The master bedroom has a walk-in wardrobe room with its own window.
The children's bathroom is fun with under the sea wallpaper as well as a separate shower and eaves bath tub under the skylight making great use of the eaves space.
The loft extension makes maximum use of the eaves to create two double bedrooms, an additional single eaves guest room / study and the eaves family bathroom.
5 bedrooms upstairs.

FineCraft Contractors, Inc.
Modelo de fachada de casa blanca y gris actual de tamaño medio de dos plantas con revestimiento de ladrillo, tejado a la holandesa y tejado de teja de barro
Modelo de fachada de casa blanca y gris actual de tamaño medio de dos plantas con revestimiento de ladrillo, tejado a la holandesa y tejado de teja de barro

This home, with its plastered walls, steeply pitched, tile-clad hipped roof with shallow eaves, and deep-set multi-light windows embellished with rustic wood shutters, is an example of French Norman Provincial architecture.
Architect: Danny Longwill, Two Trees Architecture
Photography: Jim Bartsch
1.478 ideas para fachadas grises con tejado de teja de barro
1
