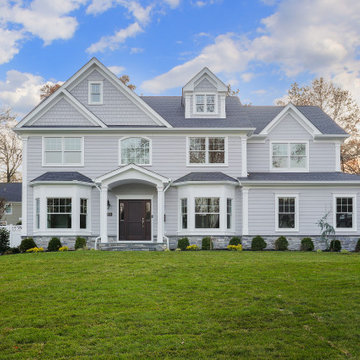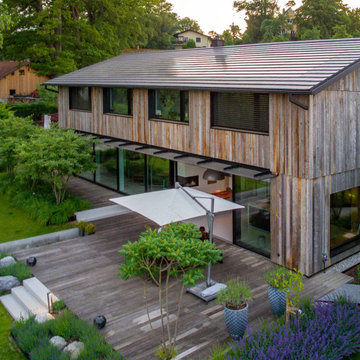2.707 ideas para fachadas grises con tablilla
Filtrar por
Presupuesto
Ordenar por:Popular hoy
1 - 20 de 2707 fotos
Artículo 1 de 3

The Guemes Island cabin is designed with a SIPS roof and foundation built with ICF. The exterior walls are highly insulated to bring the home to a new passive house level of construction. The highly efficient exterior envelope of the home helps to reduce the amount of energy needed to heat and cool the home, thus creating a very comfortable environment in the home.
Design by: H2D Architecture + Design
www.h2darchitects.com
Photos: Chad Coleman Photography

This is the renovated design which highlights the vaulted ceiling that projects through to the exterior.
Imagen de fachada de casa gris y gris vintage pequeña de una planta con revestimiento de aglomerado de cemento, tejado a cuatro aguas, tejado de teja de madera y tablilla
Imagen de fachada de casa gris y gris vintage pequeña de una planta con revestimiento de aglomerado de cemento, tejado a cuatro aguas, tejado de teja de madera y tablilla

The classic MCM fin details on the side yard patio had disappeared through the years and were discovered during the historic renovation process via archival photographs and renderings. They were meticulously detailed and implemented by the direction of the architect, and the character they add to the home is indisputable. While not structural, they do add both a unique design detail and shade element to the patio and help to filter the light into the home's interior. The wood cladding on the exterior of the home had been painted over through the years and was restored back to its original, natural state. Classic exterior furnishings mixed with some modern day currents help to make this a home both for entertaining or just relaxing with family.

Front view of a restored Queen Anne Victorian with wrap-around porch, hexagonal tower and attached solarium and carriage house. Fully landscaped front yard is supported by a retaining wall.

Als Kontrast zu dem warmen Klinkerstein sind die Giebelseiten mit grauem Lärchenholz verkleidet.
Foto: Ziegelei Hebrok
Modelo de fachada de casa gris y gris contemporánea de tamaño medio con revestimiento de madera, tejado a dos aguas, tejado de teja de barro y tablilla
Modelo de fachada de casa gris y gris contemporánea de tamaño medio con revestimiento de madera, tejado a dos aguas, tejado de teja de barro y tablilla

New Craftsman style home, approx 3200sf on 60' wide lot. Views from the street, highlighting front porch, large overhangs, Craftsman detailing. Photos by Robert McKendrick Photography.

The large roof overhang shades the windows from the high summer sun but allows winter light to penetrate deep into the interior. The living room and bedroom open up to the outdoors through large glass doors.

Front elevation of the design. Materials include: random rubble stonework with cornerstones, traditional lap siding at the central massing, standing seam metal roof with wood shingles (Wallaba wood provides a 'class A' fire rating).

Foto de fachada de casa marrón y gris contemporánea de tamaño medio de tres plantas con revestimiento de madera, tejado a dos aguas, tejado de metal y tablilla

Check out this sweet modern farmhouse plan! It gives you a big open floor plan and large island kitchen. Don't miss the luxurious master suite.
Foto de fachada de casa blanca y gris campestre de tamaño medio de una planta con revestimiento de madera, tejado a dos aguas, tejado de varios materiales y tablilla
Foto de fachada de casa blanca y gris campestre de tamaño medio de una planta con revestimiento de madera, tejado a dos aguas, tejado de varios materiales y tablilla

Front Elevation
Modelo de fachada de casa gris y gris tradicional de tres plantas con tejado de teja de madera y tablilla
Modelo de fachada de casa gris y gris tradicional de tres plantas con tejado de teja de madera y tablilla

Front elevation of house with wooden porch and stone piers.
Foto de fachada de casa azul y gris de estilo americano grande de dos plantas con revestimiento de aglomerado de cemento, tejado a dos aguas, tejado de teja de madera y tablilla
Foto de fachada de casa azul y gris de estilo americano grande de dos plantas con revestimiento de aglomerado de cemento, tejado a dos aguas, tejado de teja de madera y tablilla

Imagen de fachada de casa gris y gris actual grande de dos plantas con revestimiento de madera, tejado a dos aguas, tejado de teja de barro y tablilla

Удивительным образом дом отлично вписался в окружающий ландшафт.
Ejemplo de fachada de casa marrón y gris actual de tamaño medio de dos plantas con revestimiento de ladrillo, tejado a cuatro aguas, tejado de metal y tablilla
Ejemplo de fachada de casa marrón y gris actual de tamaño medio de dos plantas con revestimiento de ladrillo, tejado a cuatro aguas, tejado de metal y tablilla

Eastview Before & After Exterior Renovation
Enhancing a home’s exterior curb appeal doesn’t need to be a daunting task. With some simple design refinements and creative use of materials we transformed this tired 1950’s style colonial with second floor overhang into a classic east coast inspired gem. Design enhancements include the following:
• Replaced damaged vinyl siding with new LP SmartSide, lap siding and trim
• Added additional layers of trim board to give windows and trim additional dimension
• Applied a multi-layered banding treatment to the base of the second-floor overhang to create better balance and separation between the two levels of the house
• Extended the lower-level window boxes for visual interest and mass
• Refined the entry porch by replacing the round columns with square appropriately scaled columns and trim detailing, removed the arched ceiling and increased the ceiling height to create a more expansive feel
• Painted the exterior brick façade in the same exterior white to connect architectural components. A soft blue-green was used to accent the front entry and shutters
• Carriage style doors replaced bland windowless aluminum doors
• Larger scale lantern style lighting was used throughout the exterior

Refaced Traditional Colonial home with white Azek PVC trim and James Hardie plank siding. This home is highlighted by a beautiful Palladian window over the front portico and an eye-catching red front door.

Charming and traditional, this white clapboard house seamlessly integrates modern features and amenities in a timeless architectural language.
Ejemplo de fachada de casa blanca y gris campestre de tamaño medio de dos plantas con revestimiento de aglomerado de cemento, tejado a dos aguas, tejado de varios materiales y tablilla
Ejemplo de fachada de casa blanca y gris campestre de tamaño medio de dos plantas con revestimiento de aglomerado de cemento, tejado a dos aguas, tejado de varios materiales y tablilla

Ejemplo de fachada de casa blanca y gris clásica renovada de dos plantas con revestimiento de aglomerado de cemento, tejado de varios materiales y tablilla

Spacecrafting Photography
Ejemplo de fachada de casa gris y gris costera grande de dos plantas con tejado de teja de madera, revestimiento de aglomerado de cemento, tejado a cuatro aguas y tablilla
Ejemplo de fachada de casa gris y gris costera grande de dos plantas con tejado de teja de madera, revestimiento de aglomerado de cemento, tejado a cuatro aguas y tablilla

Major renovation and addition to an existing brick Cape style home. Creamy contemporary style with large porch and low slung roof lines to compliment the neighborhood.
2.707 ideas para fachadas grises con tablilla
1