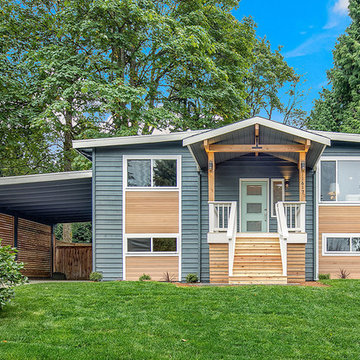10.672 ideas para fachadas grises modernas
Filtrar por
Presupuesto
Ordenar por:Popular hoy
161 - 180 de 10.672 fotos
Artículo 1 de 3
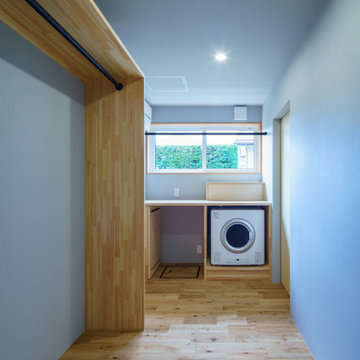
Diseño de fachada de casa gris y gris moderna de dos plantas con tejado de un solo tendido y tejado de metal
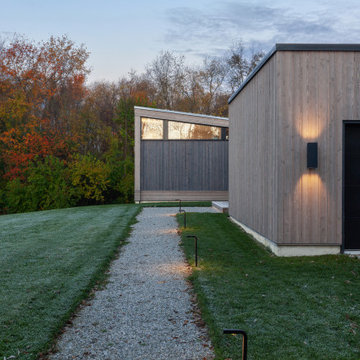
East Entry Approach at Dawn - Architect: HAUS | Architecture For Modern Lifestyles - Builder: WERK | Building Modern - Photo: HAUS
Diseño de fachada de casa gris y gris minimalista de tamaño medio de una planta con revestimiento de madera, tejado de un solo tendido y tejado de metal
Diseño de fachada de casa gris y gris minimalista de tamaño medio de una planta con revestimiento de madera, tejado de un solo tendido y tejado de metal
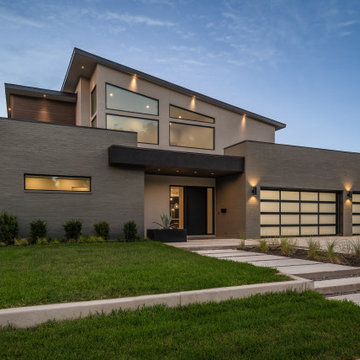
Imagen de fachada de casa gris minimalista de dos plantas con revestimiento de estuco, tejado plano y tejado de metal
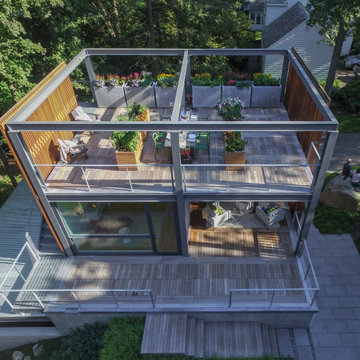
Set in the garden beside a traditional Dutch Colonial home in Wellesley, Flavin conceived this boldly modern retreat, built of steel, wood and concrete. The building is designed to engage the client’s passions for gardening, entertaining and restoring vintage Vespa scooters. The Vespa repair shop and garage are on the first floor. The second floor houses a home office and veranda. On top is a roof deck with space for lounging and outdoor dining, surrounded by a vegetable garden in raised planters. The structural steel frame of the building is left exposed; and the side facing the public side is draped with a mahogany screen that creates privacy in the building and diffuses the dappled light filtered through the trees. Photo by: Peter Vanderwarker Photography
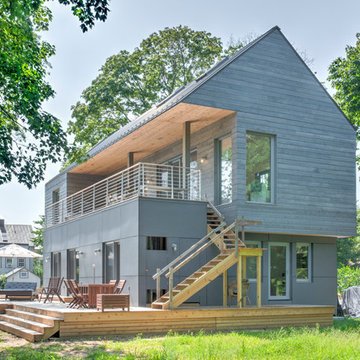
Greenport Passive House Exterior. Photos by Liz Glasgow.
Imagen de fachada de casa gris moderna de tamaño medio de dos plantas con revestimiento de madera y tejado de metal
Imagen de fachada de casa gris moderna de tamaño medio de dos plantas con revestimiento de madera y tejado de metal

Foto de fachada de casa gris y negra minimalista extra grande con revestimiento de piedra, tejado plano y tejado de metal

Stapelung der Funktionen so weit dies durch den Bebauungsplan möglich war. OG2 mit privatem Freiraum vom Schlafzimmer aus und Blick aufs Elbtal
Material EG - Polycarbonatfassade
Material OG - Putzfassade
Material DG - Holz
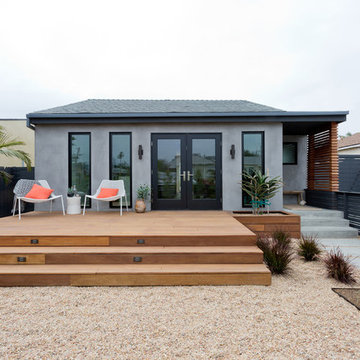
Front Yard Deck and Entry
Foto de fachada de casa gris minimalista pequeña de una planta con revestimiento de estuco, tejado a dos aguas y tejado de teja de madera
Foto de fachada de casa gris minimalista pequeña de una planta con revestimiento de estuco, tejado a dos aguas y tejado de teja de madera
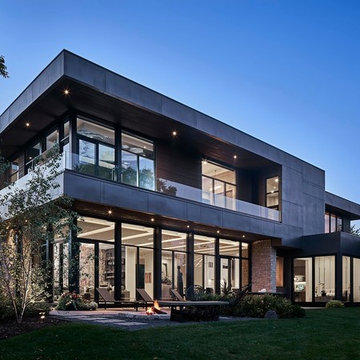
Diseño de fachada de casa gris moderna grande de dos plantas con revestimiento de metal y tejado plano
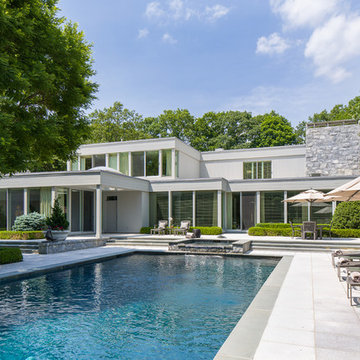
Imagen de fachada gris minimalista de tamaño medio de dos plantas con revestimientos combinados y tejado plano
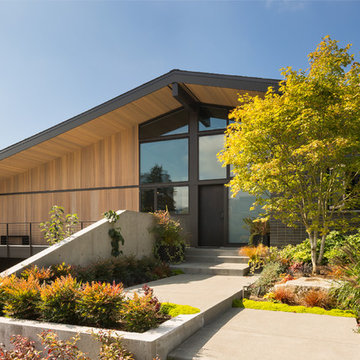
Surrounded by mid-century modern homes in Bellevue's Vuecrest neighborhood, this home conforms to community design guidelines while also providing a departure from the low key vibe of other homes. Primary materials include charcoal gray brick, cedar siding and ceilings, aluminum windows, and heated concrete floors. Sliding glass doors disappear into wall pockets for easy indoor-outdoor movement.
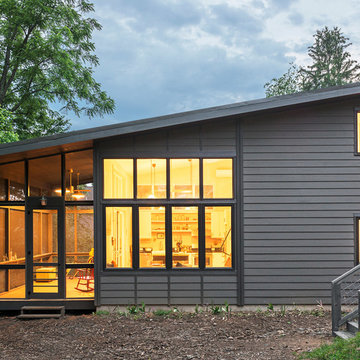
This West Asheville small house is on an ⅛ acre infill lot just 1 block from the Haywood Road commercial district. With only 840 square feet, space optimization is key. Each room houses multiple functions, and storage space is integrated into every possible location.
The owners strongly emphasized using available outdoor space to its fullest. A large screened porch takes advantage of the our climate, and is an adjunct dining room and living space for three seasons of the year.
A simple form and tonal grey palette unify and lend a modern aesthetic to the exterior of the small house, while light colors and high ceilings give the interior an airy feel.
Photography by Todd Crawford
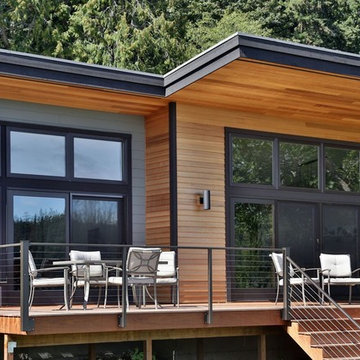
Ejemplo de fachada gris moderna de tamaño medio de una planta con revestimientos combinados y tejado plano
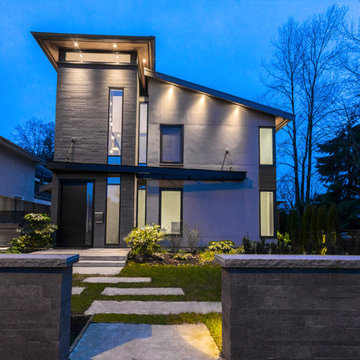
Ejemplo de fachada de casa gris minimalista de tamaño medio de tres plantas con revestimientos combinados y tejado de un solo tendido
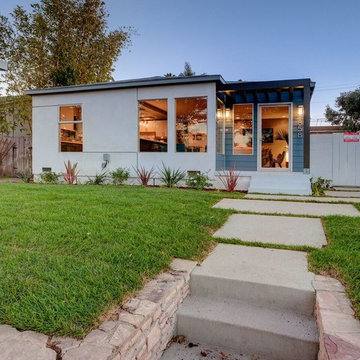
Modelo de fachada gris moderna pequeña de una planta con revestimiento de estuco y tejado a cuatro aguas
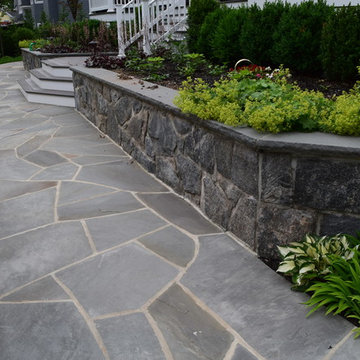
Building a Dream Backyard
When this homeowner started the design process of a new backyard, Braen Supply was immediately there to supply all the stone materials. The home was part of a new development, so the challenge was to make the home stand out while still addressing specific areas of the existing backyard, such as the steep grade.
Working With the Experts
Taking the steep grade into consideration, moss rock boulders were selected to create stairs down to the lower area of the backyard where the fire pit sits. The grade of the backyard also allowed for the infinity pool, full color bluestone pattern was selected as the veneer for the back wall of the infinity pool.
Braen Supply chose Tennessee gray and bluestone to create a seamless transition from the front of the house to the back of the house. Although they are two different stones, they work nicely together to complete the overall design and tone of the home. It all came together and made the perfect backyard.
Materials Used:
Belgium Blocks
Full Color Bluestone Pattern
Bluestone Caps
Tennessee Gray Irregular
Moss Rock Boulders
Full Color Bluestone Irregular
Kearney Stone Steps
Granite Mosaic Veneer
Completed Areas:
Front Walkway & Porch
Driveway Edging
Backyard Walkways
Pool Patio & Coping
Pool Water Features
Fireplace Hearth & Mantal
Wading Pool
Raised Hot Tub
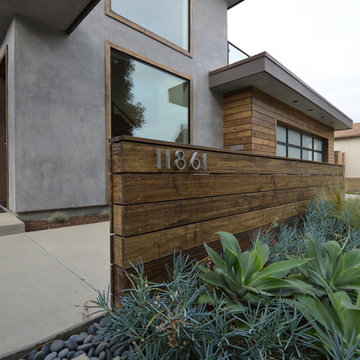
Jeff Jeannette / Jeannette Architects
Modelo de fachada gris minimalista de tamaño medio de dos plantas con revestimientos combinados y tejado plano
Modelo de fachada gris minimalista de tamaño medio de dos plantas con revestimientos combinados y tejado plano
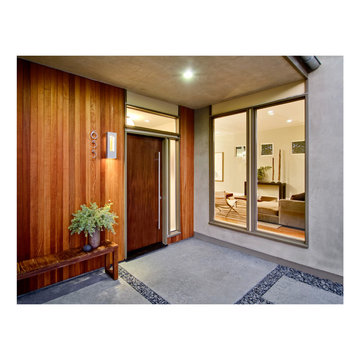
Photography by: Bob Jansons H&H Productions
Diseño de fachada gris minimalista de tamaño medio de dos plantas con revestimientos combinados y tejado de un solo tendido
Diseño de fachada gris minimalista de tamaño medio de dos plantas con revestimientos combinados y tejado de un solo tendido
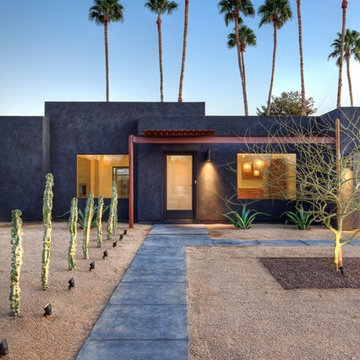
Architect: Eric Spry, Spry Architecture
Photo Credits: Christopher Barr Photography
Foto de fachada gris minimalista de una planta con tejado plano
Foto de fachada gris minimalista de una planta con tejado plano
10.672 ideas para fachadas grises modernas
9
