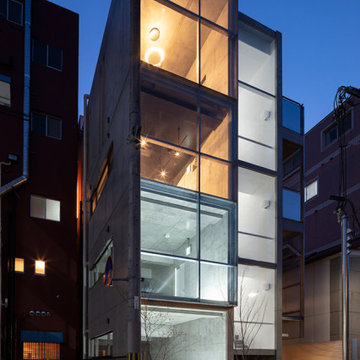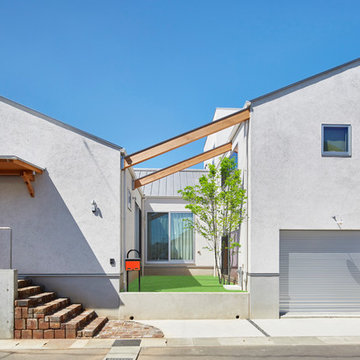10.686 ideas para fachadas grises modernas
Filtrar por
Presupuesto
Ordenar por:Popular hoy
221 - 240 de 10.686 fotos
Artículo 1 de 3
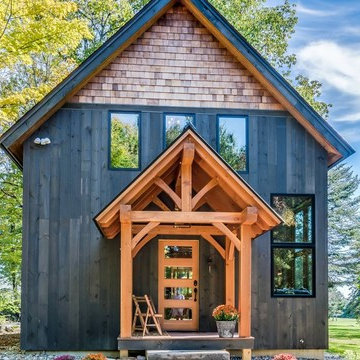
Diseño de fachada de casa gris moderna de tamaño medio de dos plantas con revestimiento de madera, tejado a dos aguas y tejado de teja de madera
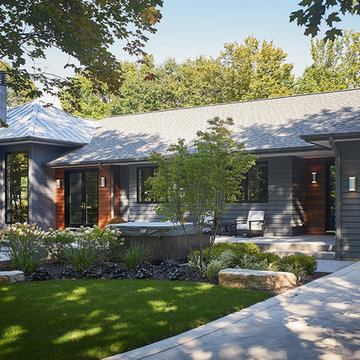
Tucked away in a densely wooded lot, this modern style home features crisp horizontal lines and outdoor patios that playfully offset a natural surrounding. A narrow front elevation with covered entry to the left and tall galvanized tower to the right help orient as many windows as possible to take advantage of natural daylight. Horizontal lap siding with a deep charcoal color wrap the perimeter of this home and are broken up by a horizontal windows and moments of natural wood siding.
Inside, the entry foyer immediately spills over to the right giving way to the living rooms twelve-foot tall ceilings, corner windows, and modern fireplace. In direct eyesight of the foyer, is the homes secondary entrance, which is across the dining room from a stairwell lined with a modern cabled railing system. A collection of rich chocolate colored cabinetry with crisp white counters organizes the kitchen around an island with seating for four. Access to the main level master suite can be granted off of the rear garage entryway/mudroom. A small room with custom cabinetry serves as a hub, connecting the master bedroom to a second walk-in closet and dual vanity bathroom.
Outdoor entertainment is provided by a series of landscaped terraces that serve as this homes alternate front facade. At the end of the terraces is a large fire pit that also terminates the axis created by the dining room doors.
Downstairs, an open concept family room is connected to a refreshment area and den. To the rear are two more bedrooms that share a large bathroom.
Photographer: Ashley Avila Photography
Builder: Bouwkamp Builders, Inc.
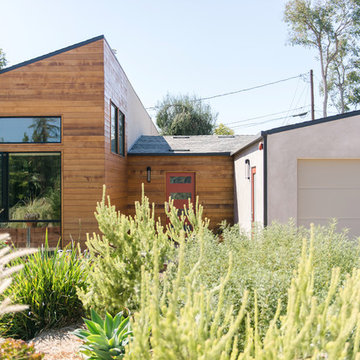
Ejemplo de fachada gris moderna de tamaño medio de una planta con revestimiento de madera y tejado de un solo tendido
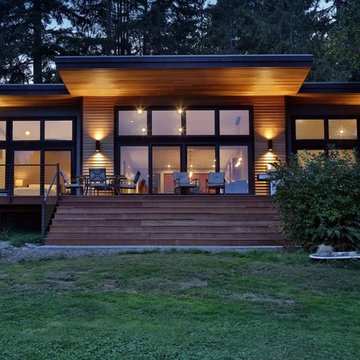
Imagen de fachada gris moderna de tamaño medio de una planta con revestimientos combinados y tejado plano

Foto de fachada de piso gris y gris minimalista de tamaño medio con revestimiento de aglomerado de cemento, tejado plano y tejado de varios materiales

Photo: Tyler Van Stright, JLC Architecture
Architect: JLC Architecture
General Contractor: Naylor Construction
Landscape Architect: Marcie Harris Landscape Architecture
Casework: Artistic Freedom Designs
Metalwork: Noe Design Co.
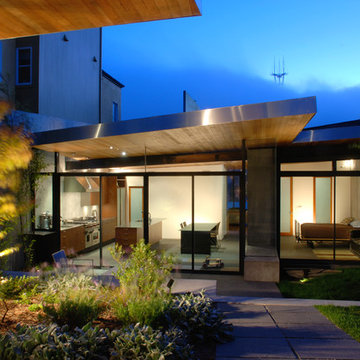
Terry & Terry Architecture
Ejemplo de fachada gris minimalista grande de tres plantas con revestimientos combinados y tejado de un solo tendido
Ejemplo de fachada gris minimalista grande de tres plantas con revestimientos combinados y tejado de un solo tendido

chadbourne + doss architects reimagines a mid century modern house. Nestled into a hillside this home provides a quiet and protected modern sanctuary for its family. Flush steel siding wraps from the roof to the ground providing shelter.
Photo by Benjamin Benschneider

Stunning vertical board and batten accented with a lush mixed stone watertable really makes this modern farmhouse pop! This is arguably our most complete home to date featuring the perfect balance of natural elements and crisp pops of modern clean lines.

Concrete path leads up to the entry with concrete stairs and planter with a fountain.
Imagen de fachada de casa gris y negra minimalista extra grande de tres plantas con revestimientos combinados, tejado plano y tejado de metal
Imagen de fachada de casa gris y negra minimalista extra grande de tres plantas con revestimientos combinados, tejado plano y tejado de metal
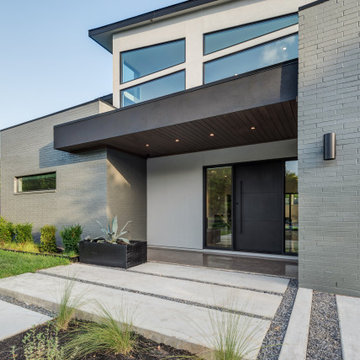
Modelo de fachada de casa gris moderna de dos plantas con revestimiento de estuco, tejado plano y tejado de metal
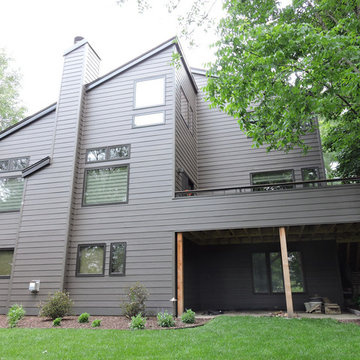
Here the two-toned siding was replaced with one consistent color and style. The deck on the right side was also reworked, and all new windows and doors installed. Instead of a rustic cabin in the woods, this home has a sleek new look and feel.

Diseño de fachada de casa gris moderna de tamaño medio de tres plantas con revestimientos combinados, tejado a cuatro aguas y techo verde

Imagen de fachada de casa gris minimalista grande de una planta con revestimientos combinados, tejado a cuatro aguas y techo verde
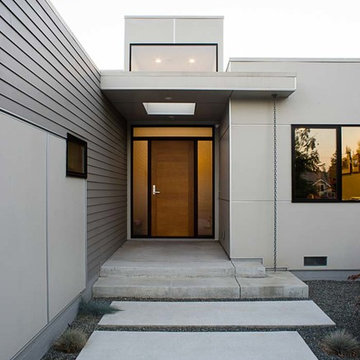
Imagen de fachada de casa gris minimalista de tamaño medio de una planta con revestimientos combinados y tejado plano
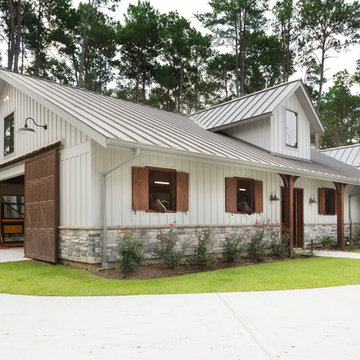
Kolanowski Studio
Diseño de fachada de casa gris minimalista de tamaño medio de una planta con revestimientos combinados, tejado a dos aguas y tejado de metal
Diseño de fachada de casa gris minimalista de tamaño medio de una planta con revestimientos combinados, tejado a dos aguas y tejado de metal
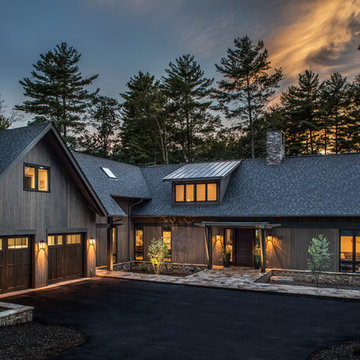
This modern home in Asheville, NC uses cedar tongue and groove siding for a contemporary look that feels natural in a mountain setting. Advantageous light is pulled in from dormer windows above the living room and exterior lighting gives a welcome home like no other.
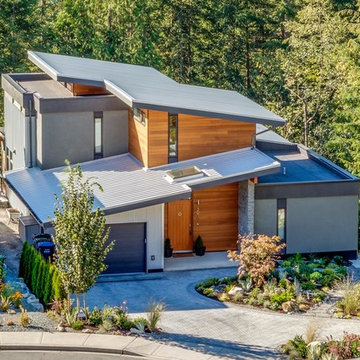
Foto de fachada gris moderna grande de dos plantas con revestimientos combinados y tejado plano
10.686 ideas para fachadas grises modernas
12
