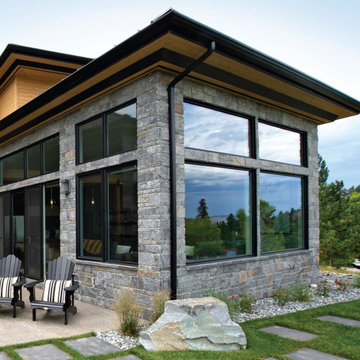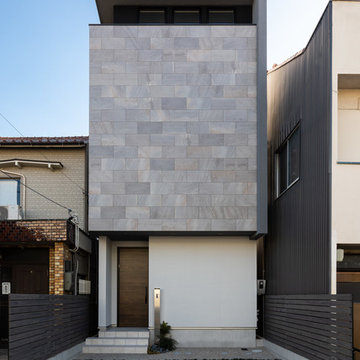10.686 ideas para fachadas grises modernas
Filtrar por
Presupuesto
Ordenar por:Popular hoy
201 - 220 de 10.686 fotos
Artículo 1 de 3

Foto de fachada de casa bifamiliar gris moderna extra grande de tres plantas con revestimiento de aglomerado de cemento, tejado plano y techo verde
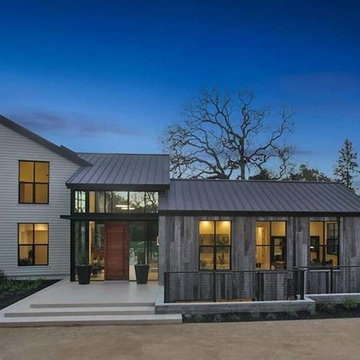
Diseño de fachada de casa gris moderna grande de una planta con revestimientos combinados, tejado a cuatro aguas y techo verde
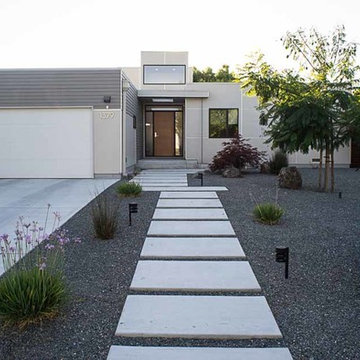
Imagen de fachada de casa gris moderna de tamaño medio de una planta con revestimientos combinados y tejado plano
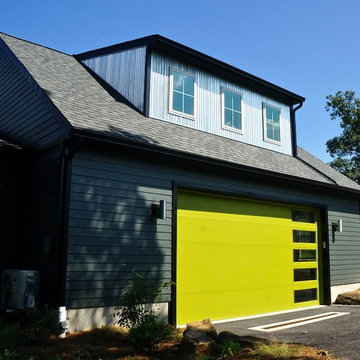
The homeowners loved the lot this home sat on, but it lacked a garage and the exterior suffered from years of deferred maintenance before they purchased. With new siding, windows, roof, and an attached two-car garage addition with bonus room above, they have more living and storage space, and a clearly dedicated path to the front door — the addition also added a foyer. Corrugated metal accents add interest. The new screened porch is convenient to the pool and house.
Photo by Liz Smutko

ガルバリウム鋼板と木の組み合わせで、シンプル+ナチュラルな外観。
Imagen de fachada de casa gris minimalista de dos plantas con tejado de un solo tendido y tejado de metal
Imagen de fachada de casa gris minimalista de dos plantas con tejado de un solo tendido y tejado de metal
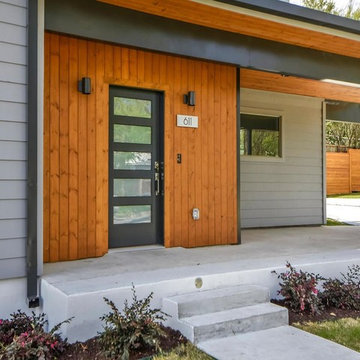
Modelo de fachada de casa gris minimalista de tamaño medio de dos plantas con revestimientos combinados y tejado plano
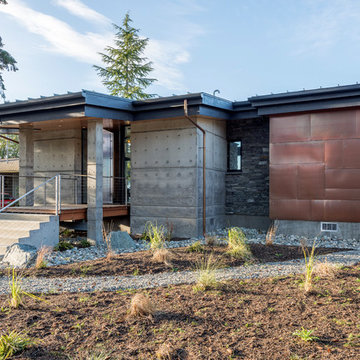
Architectural concrete and copper panels. Photography by Lucas Henning.
Diseño de fachada de casa gris moderna pequeña de una planta con revestimiento de hormigón, tejado de un solo tendido y tejado de metal
Diseño de fachada de casa gris moderna pequeña de una planta con revestimiento de hormigón, tejado de un solo tendido y tejado de metal
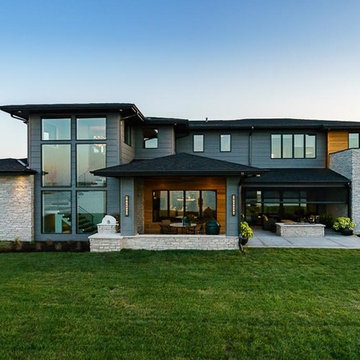
Ejemplo de fachada de casa gris minimalista grande de dos plantas con revestimientos combinados, tejado a cuatro aguas y tejado de teja de madera
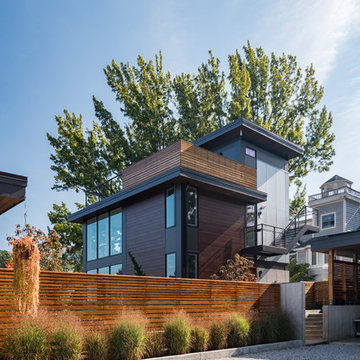
A couple wanted a weekend retreat without spending a majority of their getaway in an automobile. Therefore, a lot was purchased along the Rocky River with the vision of creating a nearby escape less than five miles away from their home. This 1,300 sf 24’ x 24’ dwelling is divided into a four square quadrant with the goal to create a variety of interior and exterior experiences while maintaining a rather small footprint.
Typically, when going on a weekend retreat one has the drive time to decompress. However, without this, the goal was to create a procession from the car to the house to signify such change of context. This concept was achieved through the use of a wood slatted screen wall which must be passed through. After winding around a collection of poured concrete steps and walls one comes to a wood plank bridge and crosses over a Japanese garden leaving all the stresses of the daily world behind.
The house is structured around a nine column steel frame grid, which reinforces the impression one gets of the four quadrants. The two rear quadrants intentionally house enclosed program space but once passed through, the floor plan completely opens to long views down to the mouth of the river into Lake Erie.
On the second floor the four square grid is stacked with one quadrant removed for the two story living area on the first floor to capture heightened views down the river. In a move to create complete separation there is a one quadrant roof top office with surrounding roof top garden space. The rooftop office is accessed through a unique approach by exiting onto a steel grated staircase which wraps up the exterior facade of the house. This experience provides an additional retreat within their weekend getaway, and serves as the apex of the house where one can completely enjoy the views of Lake Erie disappearing over the horizon.
Visually the house extends into the riverside site, but the four quadrant axis also physically extends creating a series of experiences out on the property. The Northeast kitchen quadrant extends out to become an exterior kitchen & dining space. The two-story Northwest living room quadrant extends out to a series of wrap around steps and lounge seating. A fire pit sits in this quadrant as well farther out in the lawn. A fruit and vegetable garden sits out in the Southwest quadrant in near proximity to the shed, and the entry sequence is contained within the Southeast quadrant extension. Internally and externally the whole house is organized in a simple and concise way and achieves the ultimate goal of creating many different experiences within a rationally sized footprint.
Photo: Sergiu Stoian
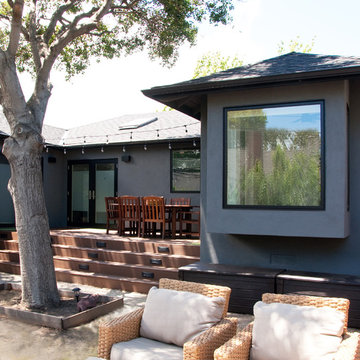
Imagen de fachada de casa gris minimalista de tamaño medio de una planta con revestimiento de estuco, tejado a cuatro aguas y tejado de teja de madera
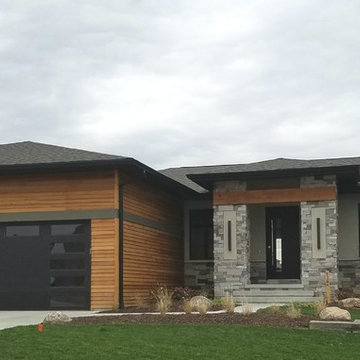
Modelo de fachada gris minimalista de tamaño medio de una planta con revestimientos combinados y tejado a cuatro aguas
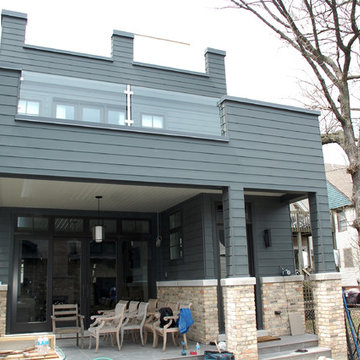
Back Addition Photo - Chicago, IL Exterior Remodel on front upper elevation and new back Addition by Siding & Windows Group Ltd. We installed Integrity from Marvin Fiberglass Windows and Marvin Ultimate Clad Windows with James Hardie Siding & Trim in ColorPlus Technology Color Iron Gray on the new Addition and James Hardie Siding & Trim in ColorPlus Technology Custom Color.
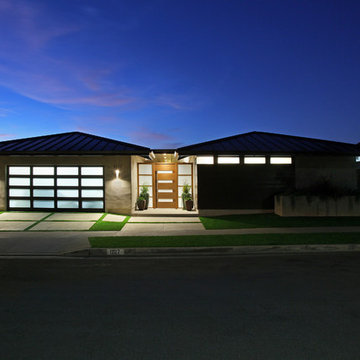
Photography by Aidin Mariscal
Ejemplo de fachada de casa gris moderna de tamaño medio de una planta con revestimiento de estuco, tejado a cuatro aguas y tejado de metal
Ejemplo de fachada de casa gris moderna de tamaño medio de una planta con revestimiento de estuco, tejado a cuatro aguas y tejado de metal
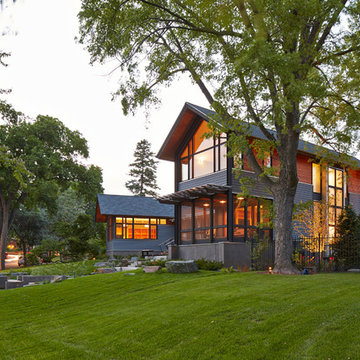
Troy Thies Photography
Modelo de fachada gris minimalista de tamaño medio a niveles con revestimientos combinados y tejado a dos aguas
Modelo de fachada gris minimalista de tamaño medio a niveles con revestimientos combinados y tejado a dos aguas
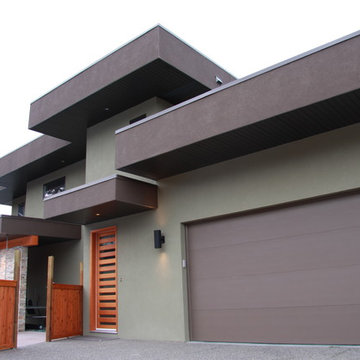
Imagen de fachada de casa gris moderna de tamaño medio de dos plantas con revestimientos combinados
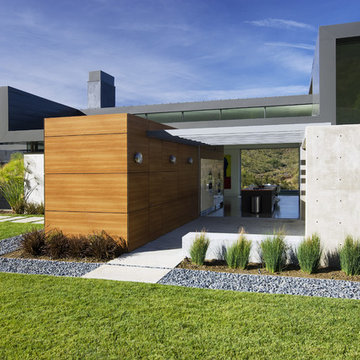
The kitchen and dining areas sit at the core of the home, bridging two buildings on the compound. On the left, a garage and guest room. On the right, the living areas and master suite.
Photo: Jim Bartch
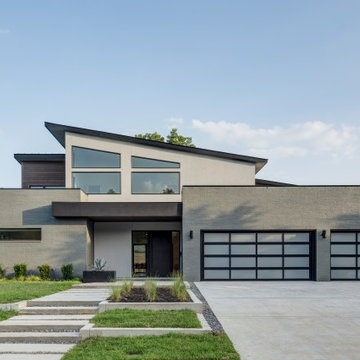
Diseño de fachada de casa gris moderna de dos plantas con revestimiento de estuco, tejado plano y tejado de metal
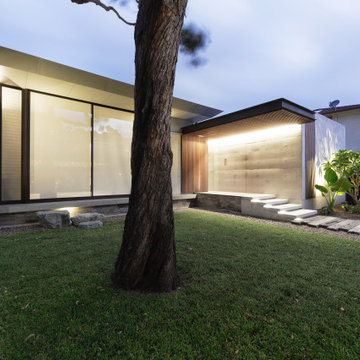
Exterior - Front Entry
Beach House at Avoca Beach by Architecture Saville Isaacs
Project Summary
Architecture Saville Isaacs
https://www.architecturesavilleisaacs.com.au/
The core idea of people living and engaging with place is an underlying principle of our practice, given expression in the manner in which this home engages with the exterior, not in a general expansive nod to view, but in a varied and intimate manner.
The interpretation of experiencing life at the beach in all its forms has been manifested in tangible spaces and places through the design of pavilions, courtyards and outdoor rooms.
Architecture Saville Isaacs
https://www.architecturesavilleisaacs.com.au/
A progression of pavilions and courtyards are strung off a circulation spine/breezeway, from street to beach: entry/car court; grassed west courtyard (existing tree); games pavilion; sand+fire courtyard (=sheltered heart); living pavilion; operable verandah; beach.
The interiors reinforce architectural design principles and place-making, allowing every space to be utilised to its optimum. There is no differentiation between architecture and interiors: Interior becomes exterior, joinery becomes space modulator, materials become textural art brought to life by the sun.
Project Description
Architecture Saville Isaacs
https://www.architecturesavilleisaacs.com.au/
The core idea of people living and engaging with place is an underlying principle of our practice, given expression in the manner in which this home engages with the exterior, not in a general expansive nod to view, but in a varied and intimate manner.
The house is designed to maximise the spectacular Avoca beachfront location with a variety of indoor and outdoor rooms in which to experience different aspects of beachside living.
Client brief: home to accommodate a small family yet expandable to accommodate multiple guest configurations, varying levels of privacy, scale and interaction.
A home which responds to its environment both functionally and aesthetically, with a preference for raw, natural and robust materials. Maximise connection – visual and physical – to beach.
The response was a series of operable spaces relating in succession, maintaining focus/connection, to the beach.
The public spaces have been designed as series of indoor/outdoor pavilions. Courtyards treated as outdoor rooms, creating ambiguity and blurring the distinction between inside and out.
A progression of pavilions and courtyards are strung off circulation spine/breezeway, from street to beach: entry/car court; grassed west courtyard (existing tree); games pavilion; sand+fire courtyard (=sheltered heart); living pavilion; operable verandah; beach.
Verandah is final transition space to beach: enclosable in winter; completely open in summer.
This project seeks to demonstrates that focusing on the interrelationship with the surrounding environment, the volumetric quality and light enhanced sculpted open spaces, as well as the tactile quality of the materials, there is no need to showcase expensive finishes and create aesthetic gymnastics. The design avoids fashion and instead works with the timeless elements of materiality, space, volume and light, seeking to achieve a sense of calm, peace and tranquillity.
Architecture Saville Isaacs
https://www.architecturesavilleisaacs.com.au/
Focus is on the tactile quality of the materials: a consistent palette of concrete, raw recycled grey ironbark, steel and natural stone. Materials selections are raw, robust, low maintenance and recyclable.
Light, natural and artificial, is used to sculpt the space and accentuate textural qualities of materials.
Passive climatic design strategies (orientation, winter solar penetration, screening/shading, thermal mass and cross ventilation) result in stable indoor temperatures, requiring minimal use of heating and cooling.
Architecture Saville Isaacs
https://www.architecturesavilleisaacs.com.au/
Accommodation is naturally ventilated by eastern sea breezes, but sheltered from harsh afternoon winds.
Both bore and rainwater are harvested for reuse.
Low VOC and non-toxic materials and finishes, hydronic floor heating and ventilation ensure a healthy indoor environment.
Project was the outcome of extensive collaboration with client, specialist consultants (including coastal erosion) and the builder.
The interpretation of experiencing life by the sea in all its forms has been manifested in tangible spaces and places through the design of the pavilions, courtyards and outdoor rooms.
The interior design has been an extension of the architectural intent, reinforcing architectural design principles and place-making, allowing every space to be utilised to its optimum capacity.
There is no differentiation between architecture and interiors: Interior becomes exterior, joinery becomes space modulator, materials become textural art brought to life by the sun.
Architecture Saville Isaacs
https://www.architecturesavilleisaacs.com.au/
https://www.architecturesavilleisaacs.com.au/
10.686 ideas para fachadas grises modernas
11
