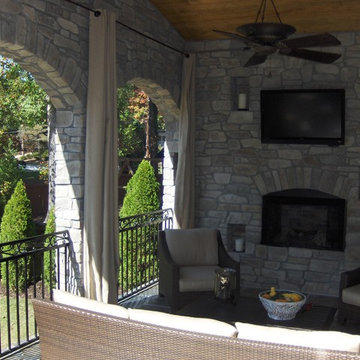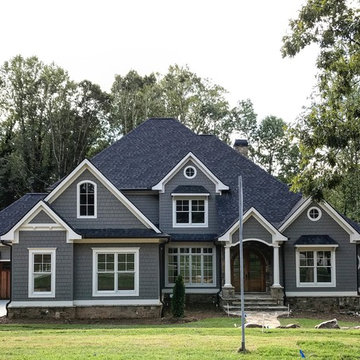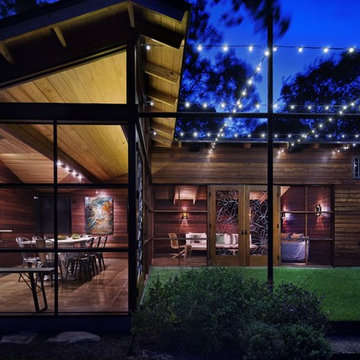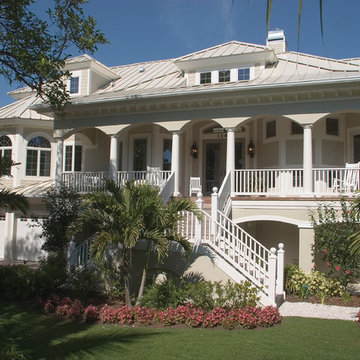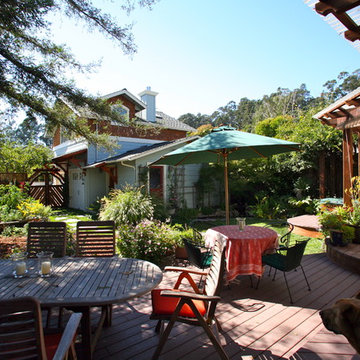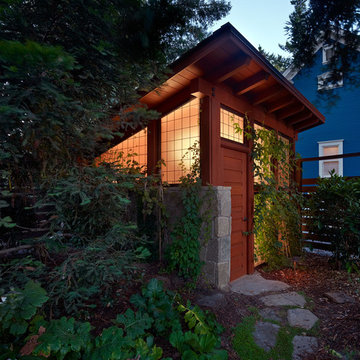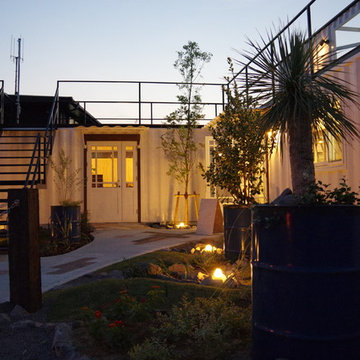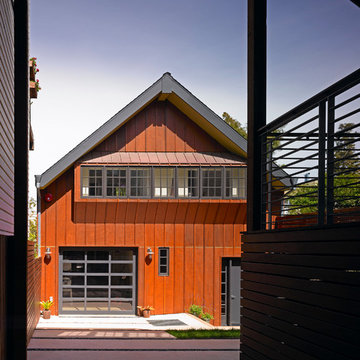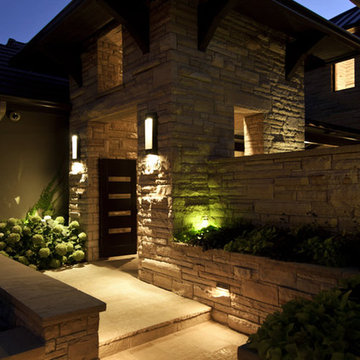1.387 ideas para fachadas eclécticas
Filtrar por
Presupuesto
Ordenar por:Popular hoy
101 - 120 de 1387 fotos
Artículo 1 de 3
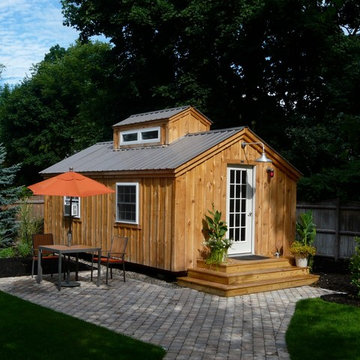
We have been making custom homes, offices, homestead buildings and garden storage since 1995. We also carry a wide range of cabin kits, shed kits and diy plans.
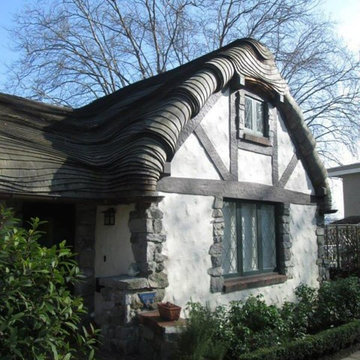
We're thrilled to be working on a local treasure! Find out how we're giving the Vancouver Hobbit House an upgrade, while maintaining it's historical integrity: http://ow.ly/odzx6
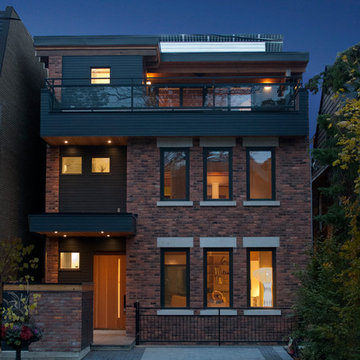
Farnham avenue house is a single-family detached residentail infill project. Some of the Eco-friendly design aspects are time honored such as, vertical ventilation and natural daylight shafts, dynamic cross ventilation, passive solar shading, and super insulation. Other features have been around for a long time, but are not that common on a confined city lot, such as geothermal heating and cooling. There are major elements that are reclaimed such as the exterior brick and structural timbers. Numerous locally sourced materials are incorporated. And some components are cutting edge technology, such as the bi-facial solar panels tied into the Ontario government's FIT (feed-in Tariff) program. This house is a merging of old and new eco friendly architectural technologies.
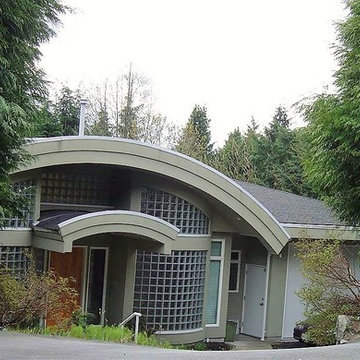
Modelo de fachada de casa verde ecléctica de tamaño medio de una planta con revestimiento de estuco, tejado a dos aguas y tejado de teja de madera
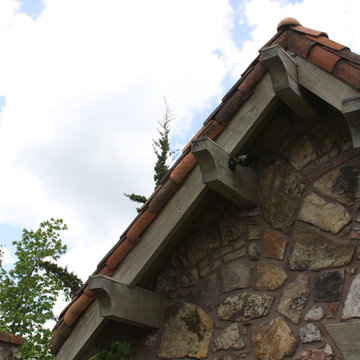
Diseño de fachada de casa multicolor ecléctica de tamaño medio de una planta con revestimiento de piedra, tejado a dos aguas y tejado de teja de madera
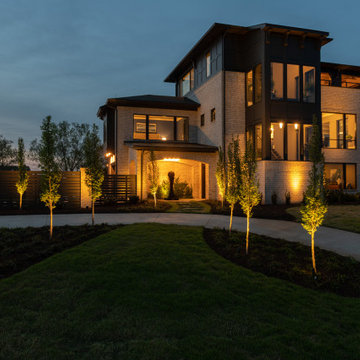
South Driveway
Diseño de fachada de casa marrón y marrón bohemia grande de tres plantas con revestimiento de ladrillo, tejado a cuatro aguas, tejado de varios materiales y panel y listón
Diseño de fachada de casa marrón y marrón bohemia grande de tres plantas con revestimiento de ladrillo, tejado a cuatro aguas, tejado de varios materiales y panel y listón
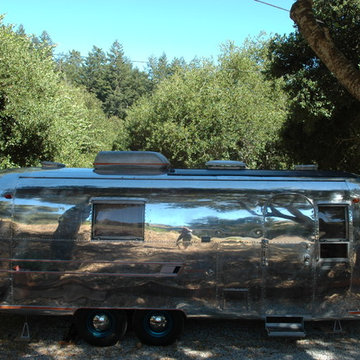
We gutted the trailer down to the frame then rebuilt it to custom specs.
Interior Design: Deeper Green
Collaboration: Barbara Hoefle & Debra Amerson.
Fine art & graphic design: Debra Amerson
Contractor Avalon RV, Benecia CA
Photo: Debra Amerson
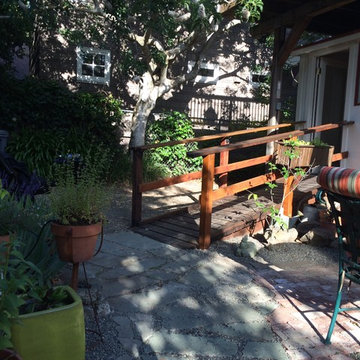
To accommodate mobility shifts I redesigned my Berkeley garden with ramp, continuous pathways, raised seating, destination gathering/contemplating "rooms." All paths are built "one neighbor at a time" from nearby construction projects where the contractors willingly saved themselves landfill expenses and donated the urbanite, pavers and bricks to my team to repurpose. All spaces are safe, inviting and offer easy transfers. Plants are climate appropriate, beneficial to wildlife, beautiful.
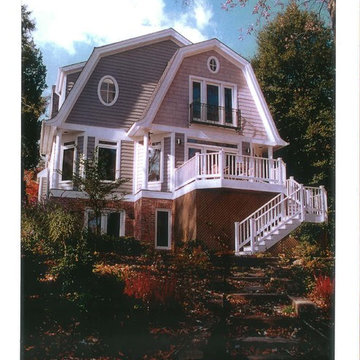
This house was resting vacant for 7 years in a neighborhood undergoing a renewal. It was purchased by a builder intent on showing his craft by renovating this Shingle Style Dutch Colonial. The project involved a dramatically sloping site and constraints involving a traditional neighborhood with residents on the Historical Design Review Board. During Construction, a couple purchased the home adding requirements for multigenerational living. It was necessary to underpin and lower the basement to accommodate for elderly parents and a live-in care provider. All of these constraints have been architecturally sculpted into a contextually sensitive and elegant design.
An ARDA for Renovation Design goes to
Gaver Nichols Architect
Designs: Gaver Nichols Architect with Deborah Nichols
From: Alexandria, Virginia
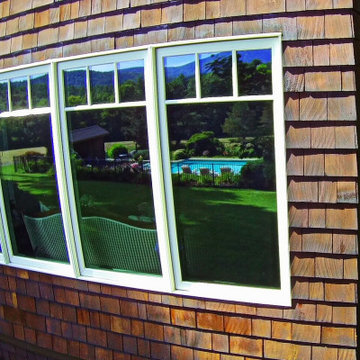
Ejemplo de fachada de casa marrón ecléctica grande de una planta con revestimiento de madera
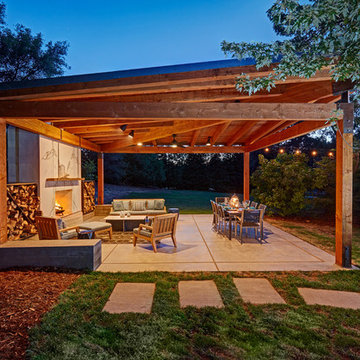
A feat of structural engineering and the perfect destination for outdoor living! Rustic and Modern design come together seamlessly to create an atmosphere of style and comfort. This spacious outdoor lounge features a Dekton fireplace and one of a kind angular ceiling system. Custom dining and coffee tables are made of raw steel topped by Dekton surfaces. Steel elements are repeated on the suspension of the reclaimed mantle and large 4’x4’ steel X’s for storing firewood. Sofa and Lounge Chairs in teak with worry-free outdoor rated fabric make living easy. Let’s sail away!
Fred Donham of PhotographerLink
1.387 ideas para fachadas eclécticas
6
