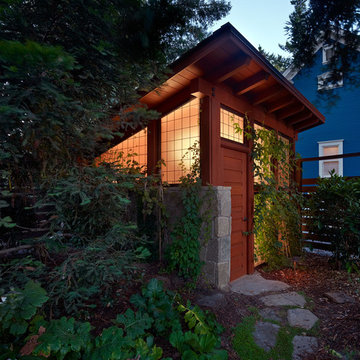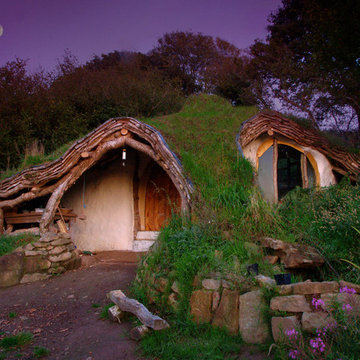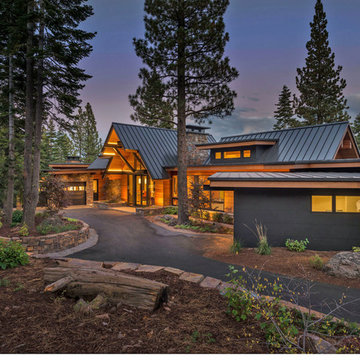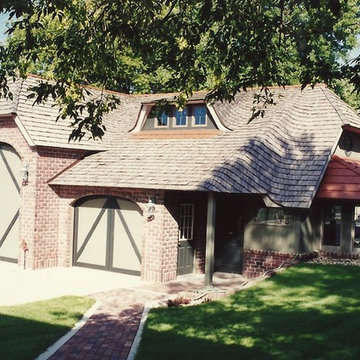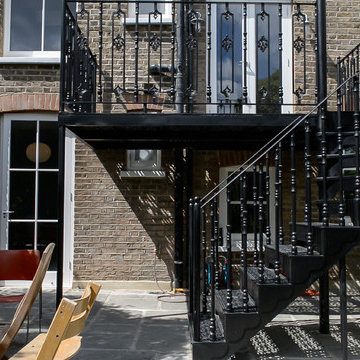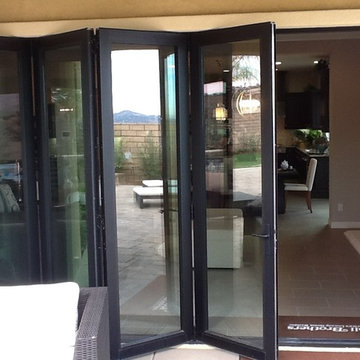1.390 ideas para fachadas eclécticas
Filtrar por
Presupuesto
Ordenar por:Popular hoy
21 - 40 de 1390 fotos
Artículo 1 de 3
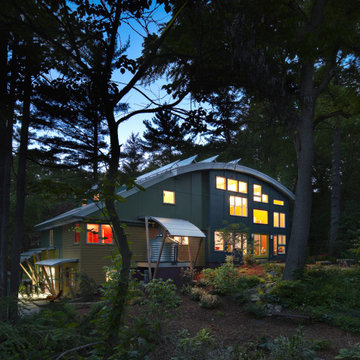
The Stern Residence ‘Nautilus House’ is Michigan’s second USGBC LEED for Homes Platinum level certified whole house remodel.
This ambitious project took a modest, unas-
suming Cape Cod and completely transformed
the home adding a new second floor and a
dramatic curved roof above. The arced roof,
besides being sculpturally striking, was intentionally designed to use the largest dimension of SIP panels manufactured, eliminating waste and maximizing utility, and provided an armature for mounting solar panels in the optimal location on the heavily wooded site.
-James Haefner Photography
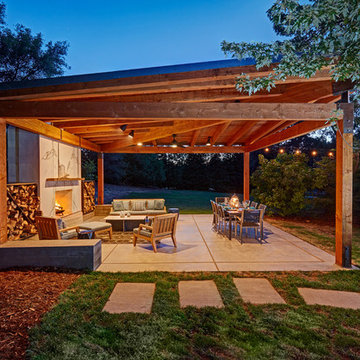
A feat of structural engineering and the perfect destination for outdoor living! Rustic and Modern design come together seamlessly to create an atmosphere of style and comfort. This spacious outdoor lounge features a Dekton fireplace and one of a kind angular ceiling system. Custom dining and coffee tables are made of raw steel topped by Dekton surfaces. Steel elements are repeated on the suspension of the reclaimed mantle and large 4’x4’ steel X’s for storing firewood. Sofa and Lounge Chairs in teak with worry-free outdoor rated fabric make living easy. Let’s sail away!
Fred Donham of PhotographerLink
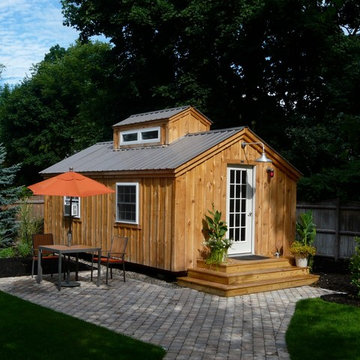
We have been making custom homes, offices, homestead buildings and garden storage since 1995. We also carry a wide range of cabin kits, shed kits and diy plans.
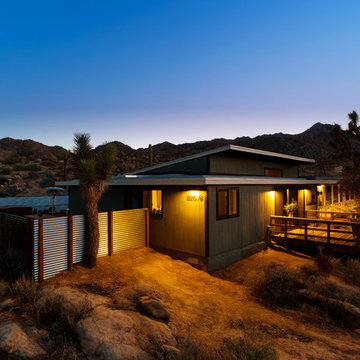
Dusk Exterior of the house taken from the boulders.
Imagen de fachada de casa verde bohemia grande de una planta con revestimiento de madera, tejado plano y tejado de varios materiales
Imagen de fachada de casa verde bohemia grande de una planta con revestimiento de madera, tejado plano y tejado de varios materiales
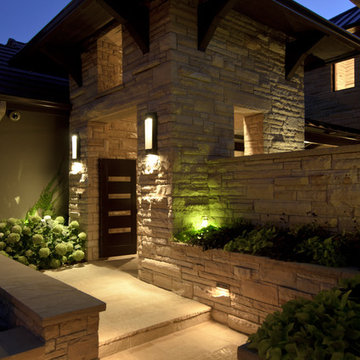
Contemporary courtyard enterance by Lindgren Landscape
Imagen de fachada ecléctica de tamaño medio
Imagen de fachada ecléctica de tamaño medio
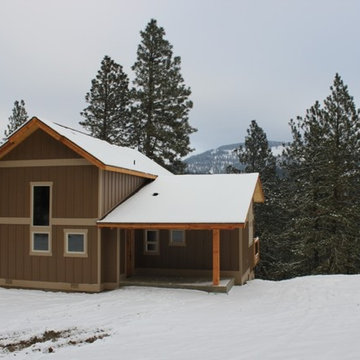
A modest and cozy 1,200 sq. ft. retreat in Central Washington for a couple that rescues retired racing dogs.
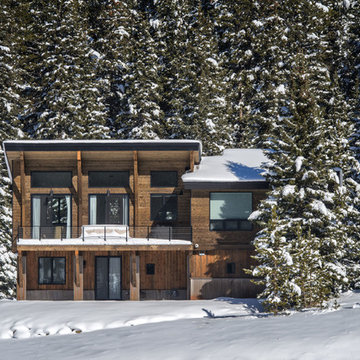
Photo by Carl Scofield
Diseño de fachada de casa marrón bohemia pequeña de dos plantas con revestimiento de madera, tejado de un solo tendido y tejado de teja de madera
Diseño de fachada de casa marrón bohemia pequeña de dos plantas con revestimiento de madera, tejado de un solo tendido y tejado de teja de madera
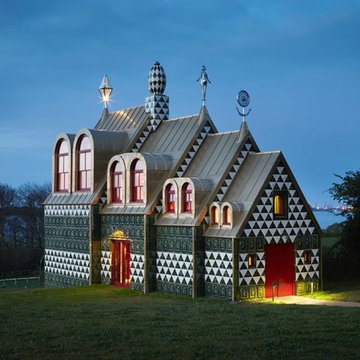
The stunning windows in A House for Essex were designed and manufactured by Mumford & Wood. The sliding sash windows are positioned in the gold roof, in pairs of diminishing size, running from front to back of the house.
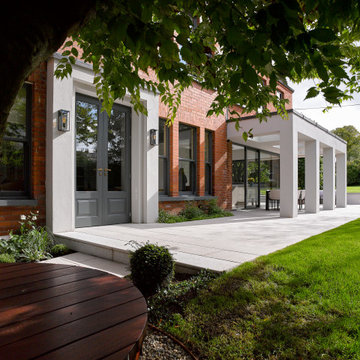
Sheltered Patio Area
Imagen de fachada ecléctica de dos plantas con revestimiento de ladrillo
Imagen de fachada ecléctica de dos plantas con revestimiento de ladrillo
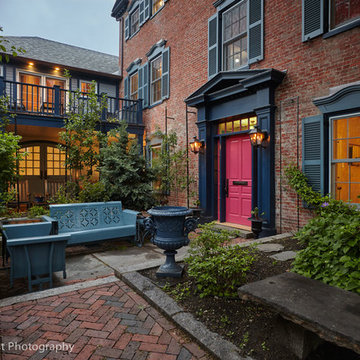
Greg West Photography
Modelo de fachada roja bohemia grande de tres plantas con revestimiento de ladrillo, tejado a cuatro aguas y tejado de teja de madera
Modelo de fachada roja bohemia grande de tres plantas con revestimiento de ladrillo, tejado a cuatro aguas y tejado de teja de madera
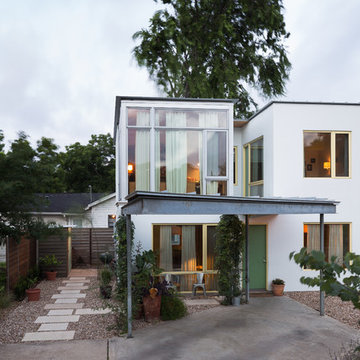
Small home in Austin, Texas
Leonid Furmansky Photography
Diseño de fachada de casa blanca bohemia pequeña de dos plantas con revestimiento de estuco, tejado plano y tejado de metal
Diseño de fachada de casa blanca bohemia pequeña de dos plantas con revestimiento de estuco, tejado plano y tejado de metal
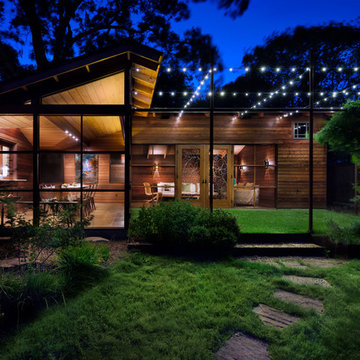
At night, the interior of the porch glows. At left, the dining area; a folding window at the kitchen sink inside opens to bar seating inside the porch.
At center is the living room.
A grid of LED lights clipped to stainless steel cables illumines the small lawn. The project won the 2014 Illuminating Design Award for Best Exterior Lighting.
Cove lighting illumines the ceiling of the room, while beam-mounted downlights illumine the table.
This project was beautifully built by CG&S Design-Build in Austin.
Photo ©Paul Finkel
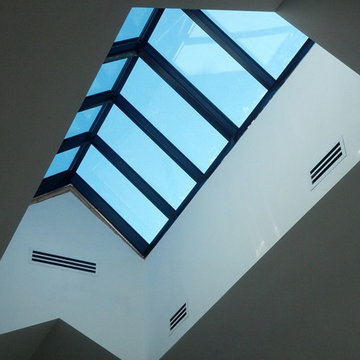
Forget the generic skylights available from the big box retailers - any skylight in your home will naturally draw the eye, so make it special.
This is a motorized retractable ridge skylight. An even more accurate name is a saddle ridge, since it sits on the roof's ridgeline, like a saddle.
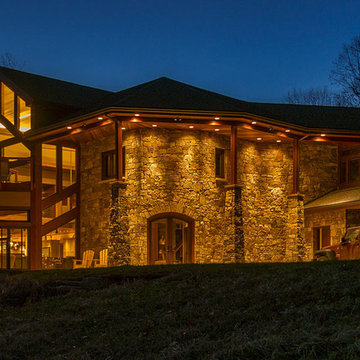
Modelo de fachada marrón ecléctica grande de dos plantas con revestimiento de piedra y tejado a dos aguas
1.390 ideas para fachadas eclécticas
2
