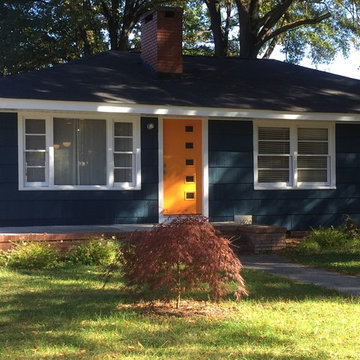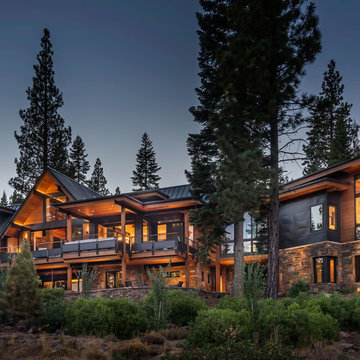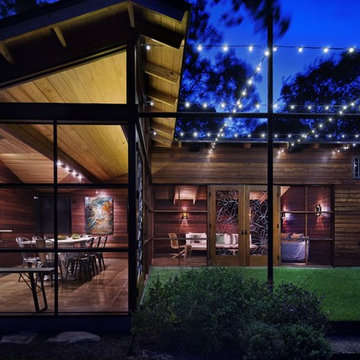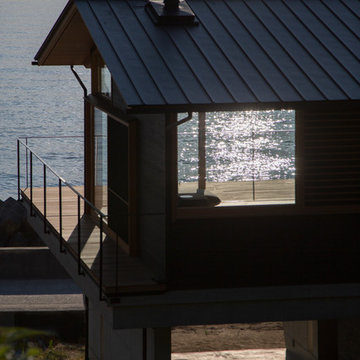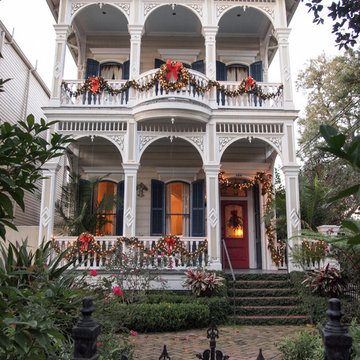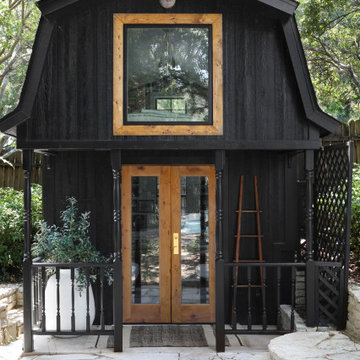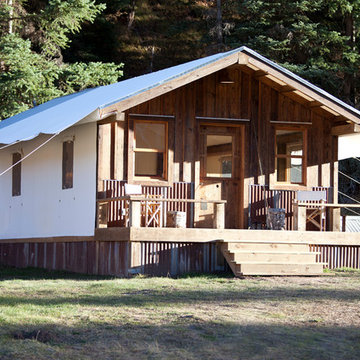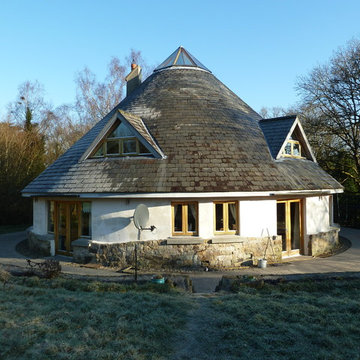1.390 ideas para fachadas eclécticas
Filtrar por
Presupuesto
Ordenar por:Popular hoy
41 - 60 de 1390 fotos
Artículo 1 de 3
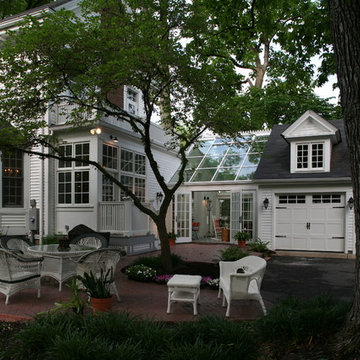
Foto de fachada blanca ecléctica grande de dos plantas con revestimiento de madera, tejado a dos aguas y tejado de teja de madera
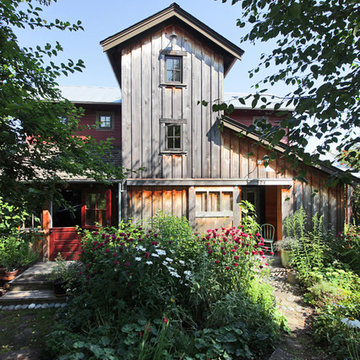
Photo - Stadler Studio
Foto de fachada ecléctica de tres plantas con revestimientos combinados
Foto de fachada ecléctica de tres plantas con revestimientos combinados
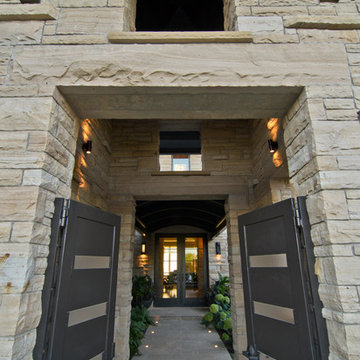
Contemporary courtyard enterance by Lindgren Landscape
Diseño de fachada ecléctica grande
Diseño de fachada ecléctica grande
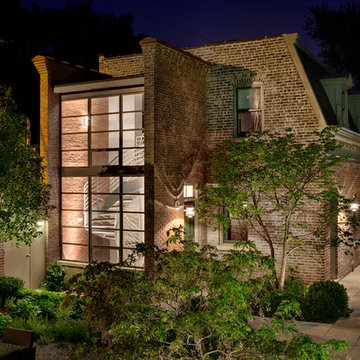
This Wicker Park property consists of two buildings, an Italianate mansion (1879) and a Second Empire coach house (1893). Listed on the National Register of Historic Places, the property has been carefully restored as a single family residence. Exterior work includes new roofs, windows, doors, and porches to complement the historic masonry walls and metal cornices. Inside, historic spaces such as the entry hall and living room were restored while back-of-the house spaces were treated in a more contemporary manner. A new white-painted steel stair connects all four levels of the building, while a new flight of stainless steel extends the historic front stair up to attic level, which now includes sky lit bedrooms and play spaces. The Coach House features parking for three cars on the ground level and a live-work space above, connected by a new spiral stair enclosed in a glass-and-brick addition. Sustainable design strategies include high R-value spray foam insulation, geothermal HVAC systems, and provisions for future solar panels.
Photos (c) Eric Hausman
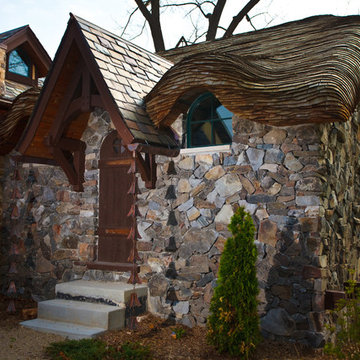
Michael Mowbray, Beautiful Portraits by Michael
Imagen de fachada bohemia pequeña con revestimiento de piedra
Imagen de fachada bohemia pequeña con revestimiento de piedra
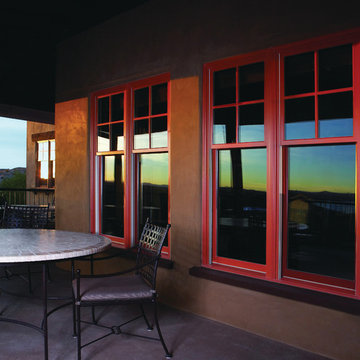
Unlimited Possibilities to Create Your Original.
Custom colors, dramatic sizes, dynamic shapes, exotic woods and more. Every E-Series window and door becomes a design opportunity, giving you the freedom to custom-create the home of your dreams. Custom colors, dramatic sizes, dynamic shapes, exotic woods and more.
50 Exterior Colors
E-Series windows and doors are made with a virtually maintenance-free aluminum exterior to resist water and seal out the elements. Its high-definition details and versatility gives us the ability to provide any color you can imagine in practically any shape.
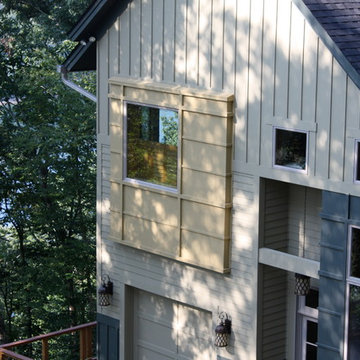
Nestled in the mountains at Lake Nantahala in western North Carolina, this secluded mountain retreat was designed for a couple and their two grown children.
The house is dramatically perched on an extreme grade drop-off with breathtaking mountain and lake views to the south. To maximize these views, the primary living quarters is located on the second floor; entry and guest suites are tucked on the ground floor. A grand entry stair welcomes you with an indigenous clad stone wall in homage to the natural rock face.
The hallmark of the design is the Great Room showcasing high cathedral ceilings and exposed reclaimed wood trusses. Grand views to the south are maximized through the use of oversized picture windows. Views to the north feature an outdoor terrace with fire pit, which gently embraced the rock face of the mountainside.
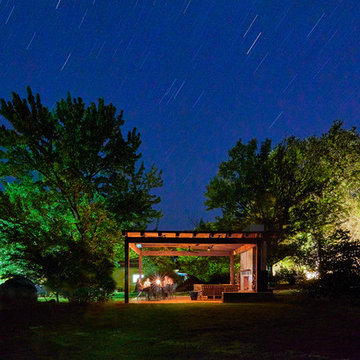
A feat of structural engineering and the perfect destination for outdoor living! Rustic and Modern design come together seamlessly to create an atmosphere of style and comfort. This spacious outdoor lounge features a Dekton fireplace and one of a kind angular ceiling system. Custom dining and coffee tables are made of raw steel topped by Dekton surfaces. Steel elements are repeated on the suspension of the reclaimed mantle and large 4’x4’ steel X’s for storing firewood. Sofa and Lounge Chairs in teak with worry-free outdoor rated fabric make living easy. Let’s sail away!
Fred Donham of PhotographerLink
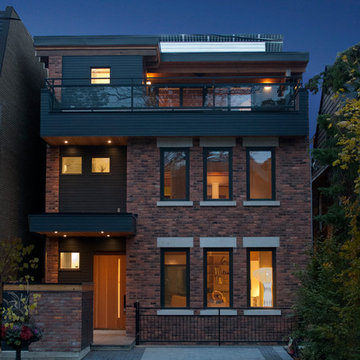
Farnham avenue house is a single-family detached residentail infill project. Some of the Eco-friendly design aspects are time honored such as, vertical ventilation and natural daylight shafts, dynamic cross ventilation, passive solar shading, and super insulation. Other features have been around for a long time, but are not that common on a confined city lot, such as geothermal heating and cooling. There are major elements that are reclaimed such as the exterior brick and structural timbers. Numerous locally sourced materials are incorporated. And some components are cutting edge technology, such as the bi-facial solar panels tied into the Ontario government's FIT (feed-in Tariff) program. This house is a merging of old and new eco friendly architectural technologies.
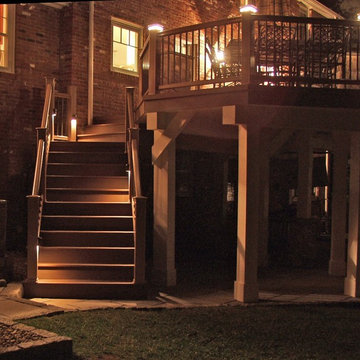
Archadeck of Suburban Boston added TimberTech post lighting and Hadco side post lights to add ambiance and increase the safety of this outdoor space.
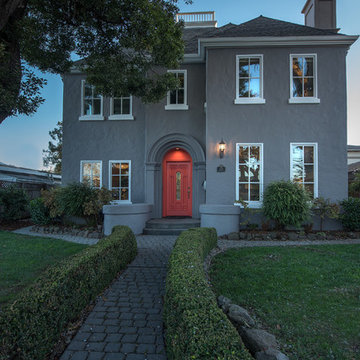
Exterior Photo, Paul Schraub
Ejemplo de fachada de casa gris ecléctica de tamaño medio de dos plantas con revestimiento de estuco, tejado a la holandesa y tejado de teja de madera
Ejemplo de fachada de casa gris ecléctica de tamaño medio de dos plantas con revestimiento de estuco, tejado a la holandesa y tejado de teja de madera
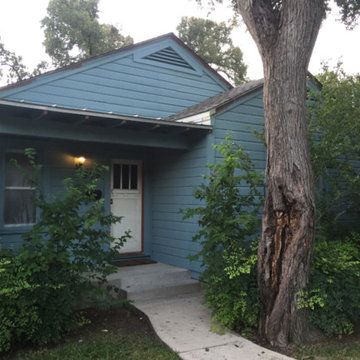
Ejemplo de fachada de casa azul ecléctica pequeña de una planta con revestimiento de vinilo y tejado a dos aguas
1.390 ideas para fachadas eclécticas
3
