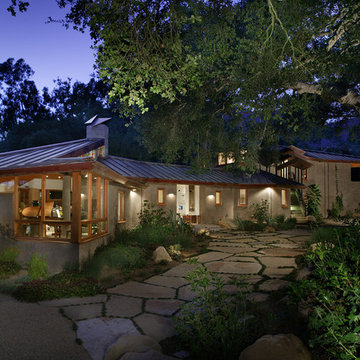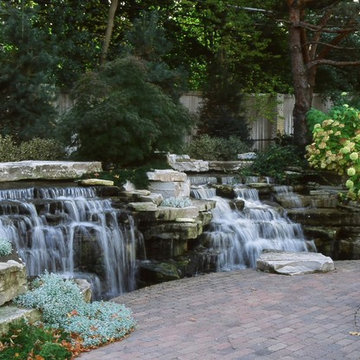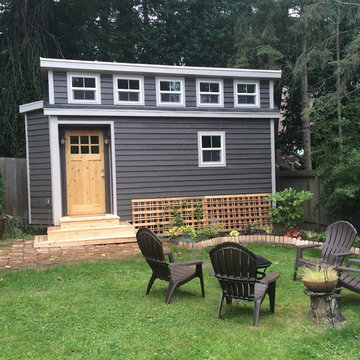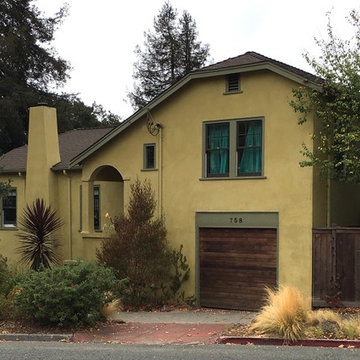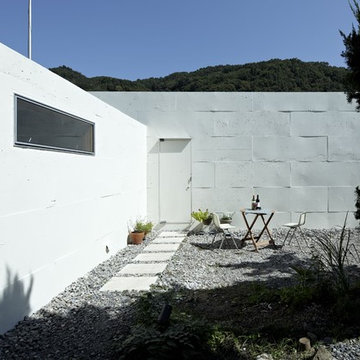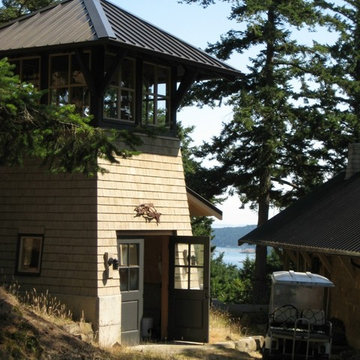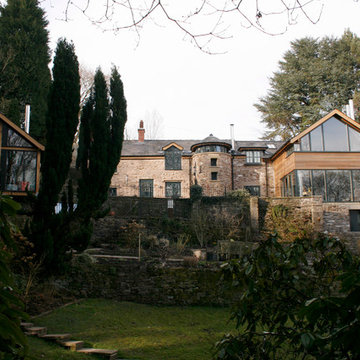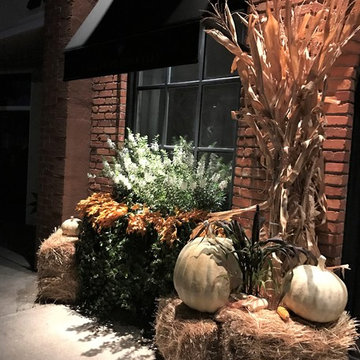1.387 ideas para fachadas eclécticas
Filtrar por
Presupuesto
Ordenar por:Popular hoy
121 - 140 de 1387 fotos
Artículo 1 de 3
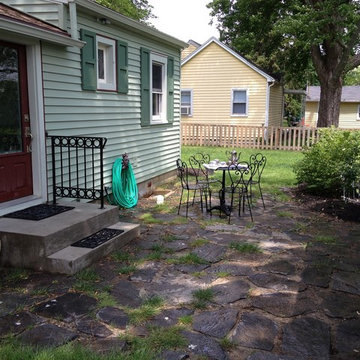
This mica-infused slate patio is done in the turn of the century style of when the house was built and is surrounded by yard and landscaping. www.aivadecor.com
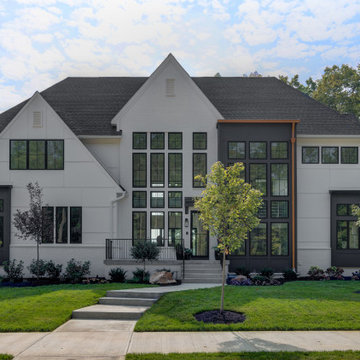
Modern Tutor at Holliday Farms
Modelo de fachada de casa blanca y negra ecléctica grande de dos plantas con revestimiento de aglomerado de cemento, tejado a dos aguas y tejado de teja de madera
Modelo de fachada de casa blanca y negra ecléctica grande de dos plantas con revestimiento de aglomerado de cemento, tejado a dos aguas y tejado de teja de madera
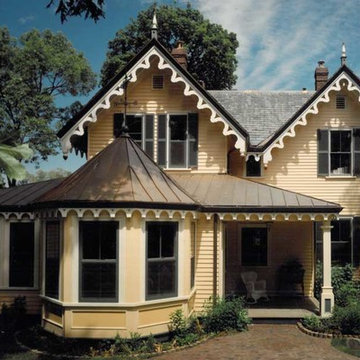
Diseño de fachada de casa amarilla bohemia de dos plantas con revestimiento de madera y tejado a dos aguas
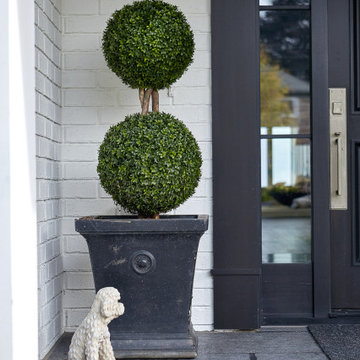
Front entrance exterior.
Modelo de fachada de casa blanca ecléctica extra grande de una planta con revestimiento de ladrillo, tejado a cuatro aguas y tejado de teja de madera
Modelo de fachada de casa blanca ecléctica extra grande de una planta con revestimiento de ladrillo, tejado a cuatro aguas y tejado de teja de madera

Архитекторы: Дмитрий Глушков, Фёдор Селенин; Фото: Антон Лихтарович
Imagen de fachada de casa beige ecléctica grande de dos plantas con revestimientos combinados, tejado plano y tejado de teja de madera
Imagen de fachada de casa beige ecléctica grande de dos plantas con revestimientos combinados, tejado plano y tejado de teja de madera
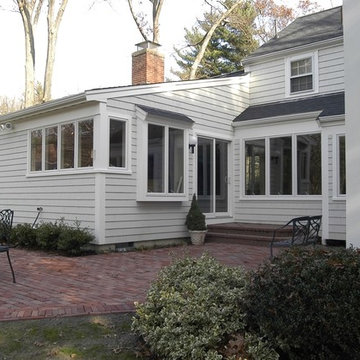
This 1940′s house had a cramped, dark kitchen with traffic problems. Three doors opened into a small room with only one window. By bumping out the back wall of the adjacent family room by only eight feet, we were able to create a spacious, light-filled cooking space, protected from traffic by island cabinets made of white birch. The granite counter on the island hangs over on the family room side, creating a place to sit. New custom cabinets flank the old brick fireplace and help to define the family room. By removing the cabinets and opening up the entire back wall with new windows, the old kitchen was transformed into a beautiful dining room overlooking a new courtyard patio behind the house. At the corner of the new dining room another small bump-out provides easy access to a previously under-used sitting room built in an earlier addition. Next to the new kitchen, we created space for a new mudroom and laundry at the heavily used entrance from the garage, as well as a new door to the back yard.
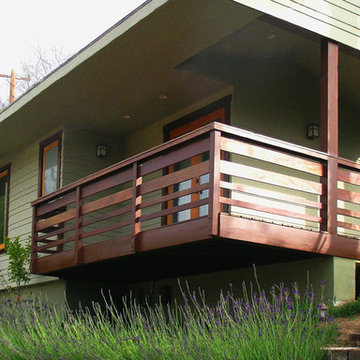
Ipe wood railing.
Imagen de fachada verde bohemia grande de una planta con revestimiento de madera
Imagen de fachada verde bohemia grande de una planta con revestimiento de madera
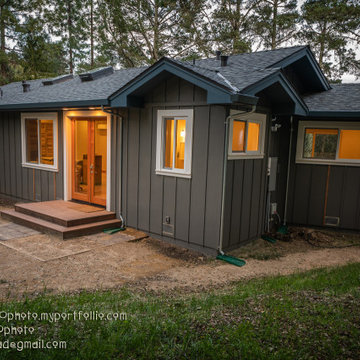
Two Masters Suites, Two Bedroom open floor plan qualifies as an ADU, designer built, solar home makes it's own energy
Foto de fachada de casa gris y gris bohemia de tamaño medio de una planta con revestimiento de madera, tejado a dos aguas, tejado de teja de madera y panel y listón
Foto de fachada de casa gris y gris bohemia de tamaño medio de una planta con revestimiento de madera, tejado a dos aguas, tejado de teja de madera y panel y listón
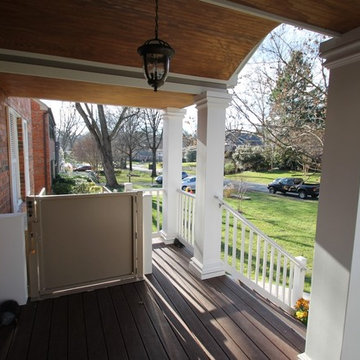
Universal/Accessible exterior entrances, ramps, lifts, walkways & designs by Glickman Design Build
Handicap Wheelchair Accessible
designs for special needs

The ShopBoxes grew from a homeowner’s wish to craft a small complex of living spaces on a large wooded lot. Smash designed two structures for living and working, each built by the crafty, hands-on homeowner. Balancing a need for modern quality with a human touch, the sharp geometry of the structures contrasts with warmer and handmade materials and finishes, applied directly by the homeowner/builder. The result blends two aesthetics into very dynamic spaces, staked out as individual sculptures in a private park.
Design by Smash Design Build and Owner (private)
Construction by Owner (private)
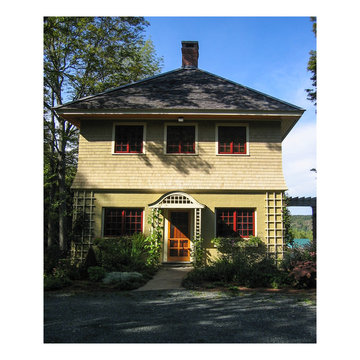
D. Beilman
Foto de fachada verde bohemia extra grande de dos plantas con revestimientos combinados y tejado a cuatro aguas
Foto de fachada verde bohemia extra grande de dos plantas con revestimientos combinados y tejado a cuatro aguas
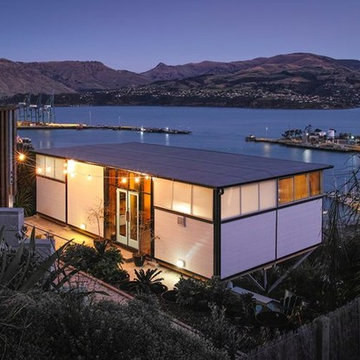
This new build project was always going to be a challenge with the steep hill site and difficult access. However the results are superb - this unique property is 100% custom designed and situated to capture the sun and unobstructed harbour views, this home is a testament to exceptional design and a love of Lyttelton. This home featured in the coffee table book 'Rebuilt' and Your Home and Garden.
1.387 ideas para fachadas eclécticas
7
