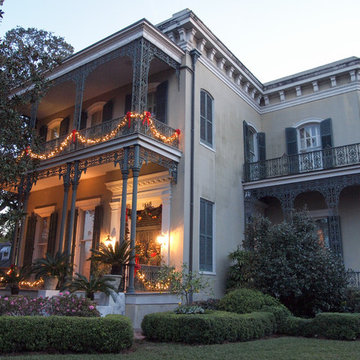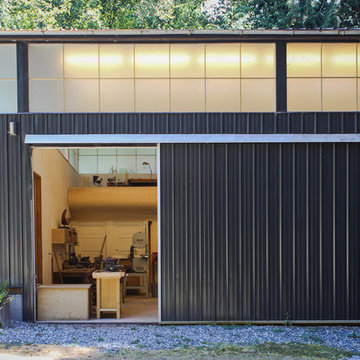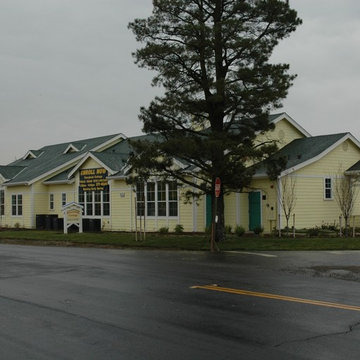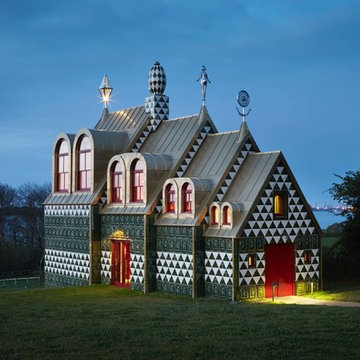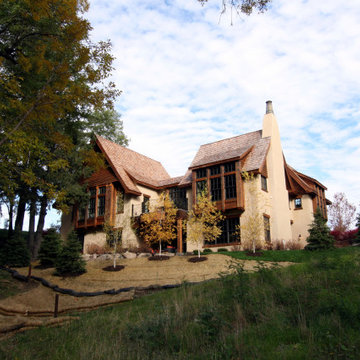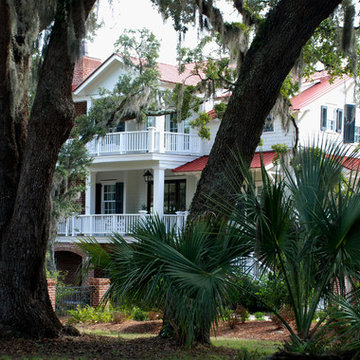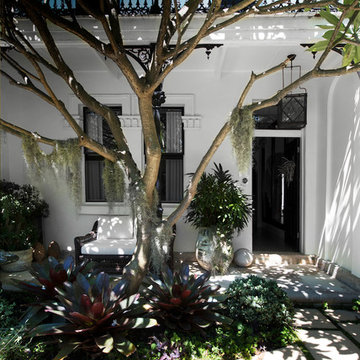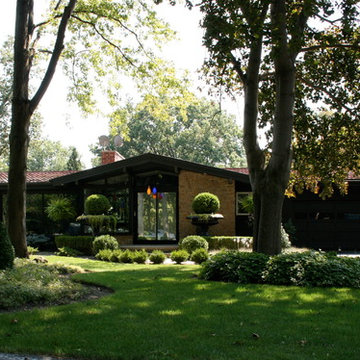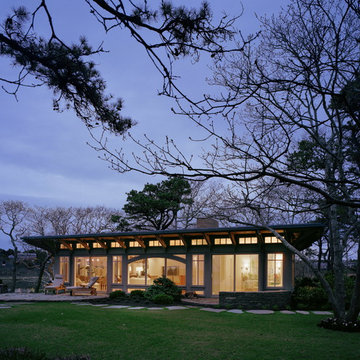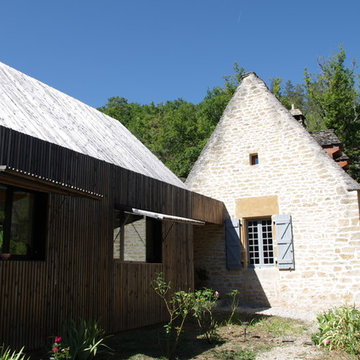1.387 ideas para fachadas eclécticas
Filtrar por
Presupuesto
Ordenar por:Popular hoy
81 - 100 de 1387 fotos
Artículo 1 de 3
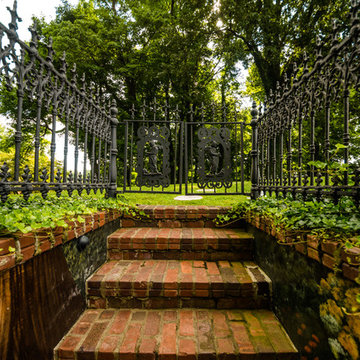
Photographer-Zachary Straw
Ejemplo de fachada blanca ecléctica grande de dos plantas con revestimiento de madera y tejado a cuatro aguas
Ejemplo de fachada blanca ecléctica grande de dos plantas con revestimiento de madera y tejado a cuatro aguas
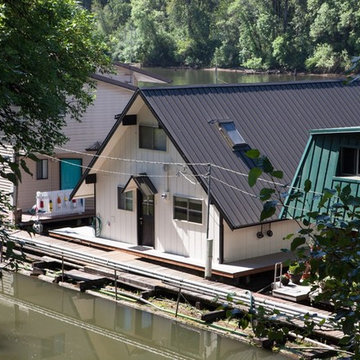
Photo by: Shawn St. Peter Photography - What designer could pass on the opportunity to buy a floating home like the one featured in the movie Sleepless in Seattle? Well, not this one! When I purchased this floating home from my aunt and uncle, I didn’t know about floats and stringers and other issues specific to floating homes. Nor had I really thought about the hassle of an out of state remodel. Believing that I was up for the challenge, I grabbed my water wings, sketchpad, and measuring tape and jumped right in!
If you’ve ever thought of buying a floating home, I’ve already tripped over some of the hurdles you will face. So hop on board - hopefully you will enjoy the ride.
I have shared my story of this floating home remodel and accidental flip in my eBook "Sleepless in Portland." Just subscribe to our monthly design newsletter and you will be sent a link to view all the photos and stories in my eBook.
http://www.designvisionstudio.com/contact.html
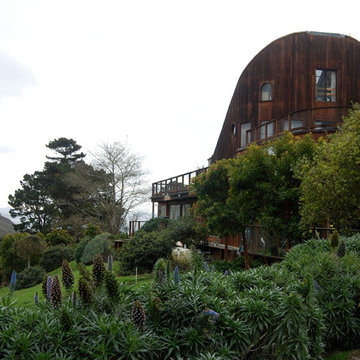
A multi-phase modern renovation and addition to a beach house with sweeping ocean views. The original 1970's house was a single vertical shaft. Our design intervention is to add horizontal spaces and elements to connect it more closely to the landscape.
Design and photo by Re:modern Design
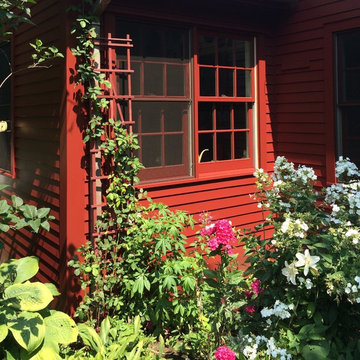
Beau Moulton
Modelo de fachada roja bohemia de tamaño medio de dos plantas con revestimiento de madera
Modelo de fachada roja bohemia de tamaño medio de dos plantas con revestimiento de madera
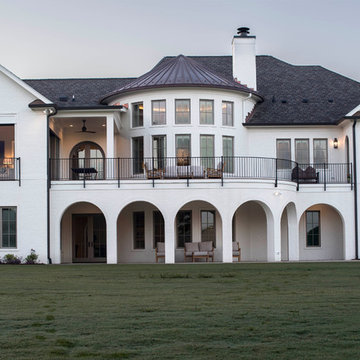
Foto de fachada de casa blanca ecléctica grande de dos plantas con revestimiento de ladrillo, tejado a cuatro aguas y tejado de varios materiales

South Elevation
Imagen de fachada de casa marrón y marrón bohemia grande de tres plantas con revestimiento de ladrillo, tejado a cuatro aguas, tejado de varios materiales y panel y listón
Imagen de fachada de casa marrón y marrón bohemia grande de tres plantas con revestimiento de ladrillo, tejado a cuatro aguas, tejado de varios materiales y panel y listón
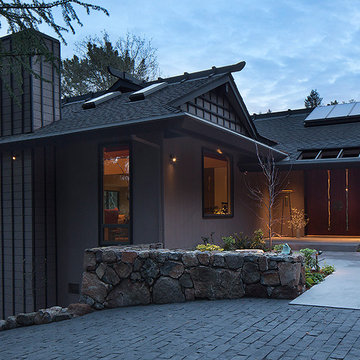
Architect John Lum Architecture
Photographer Eric Rorer
Modelo de fachada bohemia grande de dos plantas
Modelo de fachada bohemia grande de dos plantas
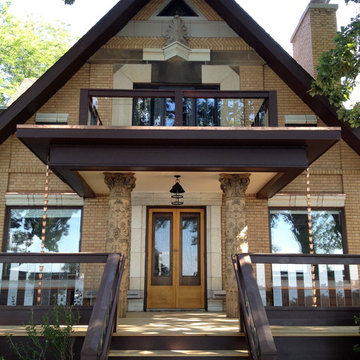
This 1920's house was built with architectural artifacts (including columns, plaster reliefs, and glazed terra-cotta moldings) salvaged from downtown buildings that were being demolished. A new, larger balcony replaces a concrete slab with iron rails. And a new rail with glass balusters offer unobstructed lake views and introduce a new material into the eclectic mix. Copper rain chains offer function and fascination.
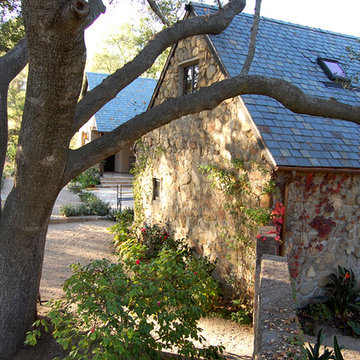
This 1912 stone structure was once a storage building adjacent a dilapidated single story wood cabin. The cabin was beyond repair, but the stone building was renovated and has become a master suite with a loft. The addition of the French Provencal inspired main residence was added in place of the cabin. A blue slate roof, lime washed plaster, exposed timbers and local stone complete the homes exterior while marrying the two structures and creating a welcoming weekend retreat for a Northern California couple.
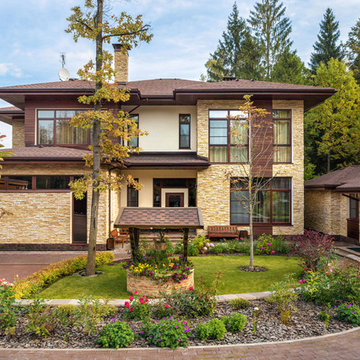
Архитекторы: Дмитрий Глушков, Фёдор Селенин; Фото: Антон Лихтарович
Ejemplo de fachada de casa beige ecléctica de dos plantas con revestimientos combinados y tejado a cuatro aguas
Ejemplo de fachada de casa beige ecléctica de dos plantas con revestimientos combinados y tejado a cuatro aguas
1.387 ideas para fachadas eclécticas
5
