1.631 ideas para fachadas de estilo americano extra grandes
Filtrar por
Presupuesto
Ordenar por:Popular hoy
121 - 140 de 1631 fotos
Artículo 1 de 3
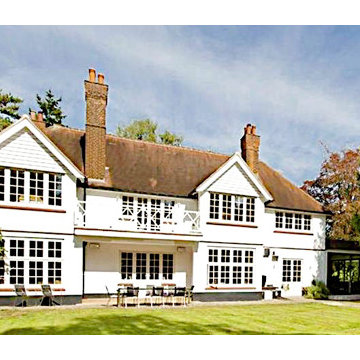
The comprehensive enhancement of a locally listed arts+crafts villa within the conservation area of Totteridge, North London.
The proposals remove a number of unsightly modern extensions and are replaced with a contemporary copper+glass clad family living/work+leisure facilities.
The interiors have been comprehensively updated for modern living to the highest standards.
The existing house is a simple rendered double bay fronted two storey house, with a crescent entrance to the rear courtyard for horse drawn carriages.
This entrance was then replaced by two long single storey additions with a rather grande vaulted entrance facing the private road.
The far side of the property then had a kitchen and utility extension and connecting outdoor pool.
existing house footprint: 400 sqm
plot: 1.4 acres
The proposals were designed to achieve:
+ the comprehensive gutting of the entire existing interior of the property to create a 140sqm open-plan reception area for entertaining guests
+ 85 sqm family living area.
+ master suite with his&her wiw+washrooms, + + ensuite gym + swimming pool.
+ his&her studies.
+ 3 bedrooms with en-suites.
This was achieved with a 140sqm copper and glass clad single storey extension. Pre-patina copper was used to the fascias.
Project management on-site was undertaken by the client, who employed the contractor+ sub-contractors directly.
The reconstruction + finishes took almost a year to complete.
The project construction value is just shy of £1million.
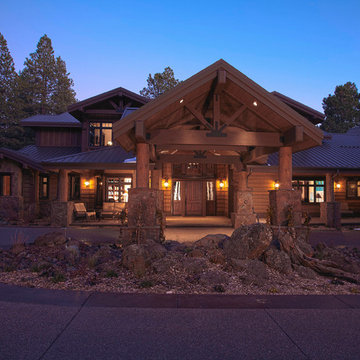
The curved driveway and covered walkway makes for a grand entrance to this beautiful mountain home. Metal roofing works best when harvesting rain water.
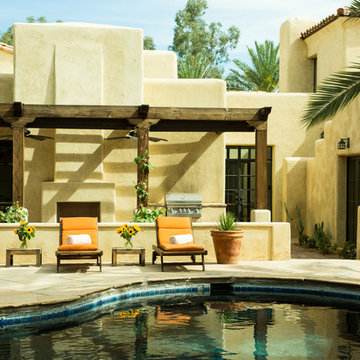
A view of the backyard. The original pool with its flagstone hardscape was retained, and a new exterior fireplace was installed in the large masonry mass that contained an interior fireplace in the family room. A new pergola was added over the new fireplace to provide a sense of enclosure and define the space.
Architect: Gene Kniaz, Spiral Architects
General Contractor: Linthicum Custom Builders
Photo: Maureen Ryan Photography
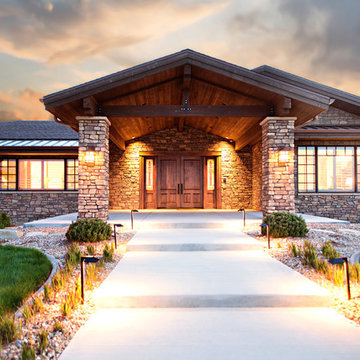
A Brilliant Photo - Agneiszka Wormus
Ejemplo de fachada de estilo americano extra grande
Ejemplo de fachada de estilo americano extra grande
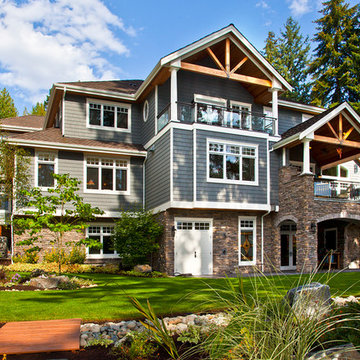
Modelo de fachada gris de estilo americano extra grande de tres plantas con revestimiento de madera
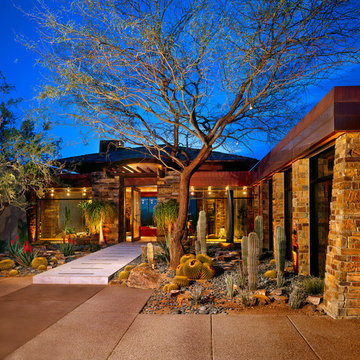
Modelo de fachada beige de estilo americano extra grande de dos plantas con revestimientos combinados
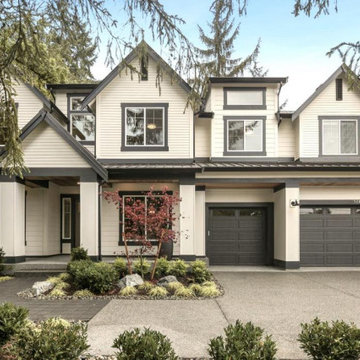
Diseño de fachada de casa blanca de estilo americano extra grande de dos plantas con revestimientos combinados, tejado a dos aguas y tejado de varios materiales
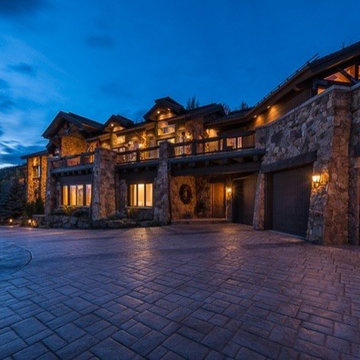
timber and chiseled stone with custom, craftsman finishes and abundant, breathtaking outdoor spaces. Chiseled stone, cobble stone pavers, floor to ceiling glass, timber frame.
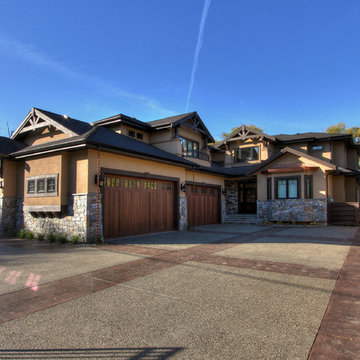
Imagen de fachada beige de estilo americano extra grande de dos plantas con revestimiento de piedra y tejado plano
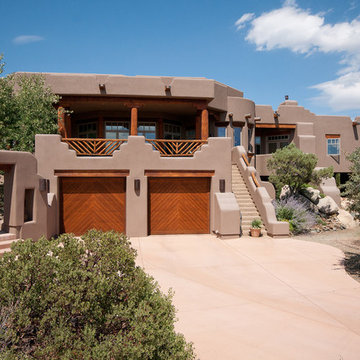
Ian Whitehead
Diseño de fachada marrón de estilo americano extra grande de dos plantas con revestimiento de estuco y tejado plano
Diseño de fachada marrón de estilo americano extra grande de dos plantas con revestimiento de estuco y tejado plano
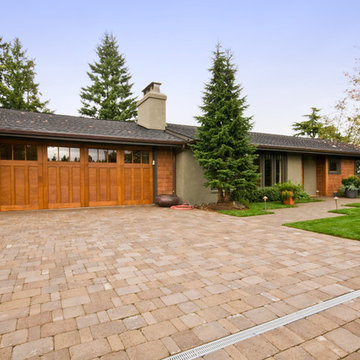
Foto de fachada verde de estilo americano extra grande de una planta con revestimiento de estuco
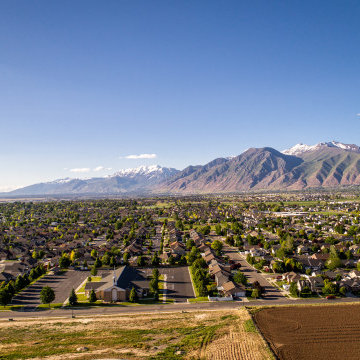
Ejemplo de fachada de casa beige de estilo americano extra grande de dos plantas con revestimientos combinados, tejado a dos aguas y tejado de teja de madera
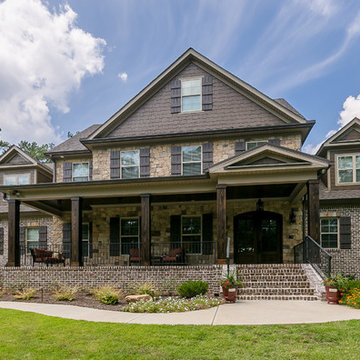
Gorgeous country home in East Georgia. The Castle Plan by First Choice Home Builders.
Diseño de fachada de casa marrón de estilo americano extra grande de dos plantas con tejado a dos aguas, revestimientos combinados y tejado de teja de madera
Diseño de fachada de casa marrón de estilo americano extra grande de dos plantas con tejado a dos aguas, revestimientos combinados y tejado de teja de madera
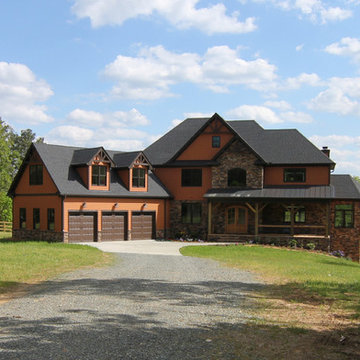
Over 7,000 sq ft Raleigh custom home with 5 bedrooms, 4.5 bathrooms, and a basement level. The exterior is painted orange, with stone accents and a stone water table. Contemporary and craftsman features.
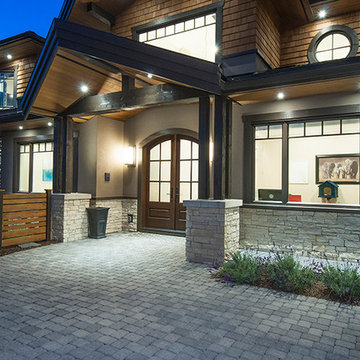
Ejemplo de fachada de casa marrón de estilo americano extra grande de dos plantas con revestimientos combinados, tejado a cuatro aguas y tejado de teja de madera
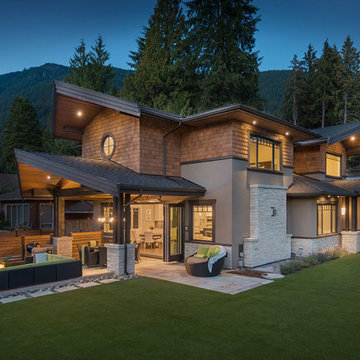
Photo Cred: Brad Hill Imaging
Foto de fachada de casa marrón de estilo americano extra grande de dos plantas con revestimientos combinados, tejado a dos aguas y tejado de teja de madera
Foto de fachada de casa marrón de estilo americano extra grande de dos plantas con revestimientos combinados, tejado a dos aguas y tejado de teja de madera
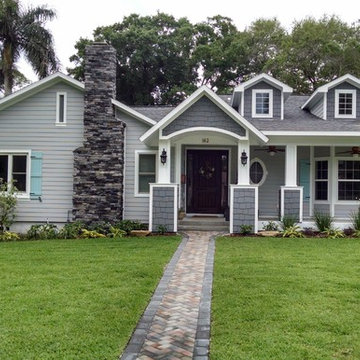
Tada! This is the exterior remodel/upgrade. See the BEFORE yellow house. Quite a difference, heh.
Foto de fachada gris de estilo americano extra grande de una planta con revestimiento de aglomerado de cemento y tejado a dos aguas
Foto de fachada gris de estilo americano extra grande de una planta con revestimiento de aglomerado de cemento y tejado a dos aguas
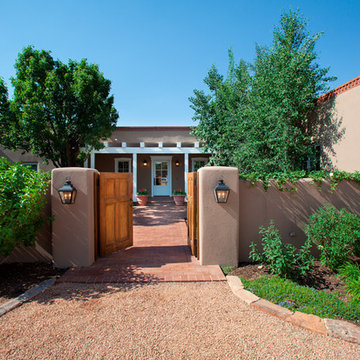
Diseño de fachada marrón de estilo americano extra grande de una planta con revestimiento de adobe y tejado plano
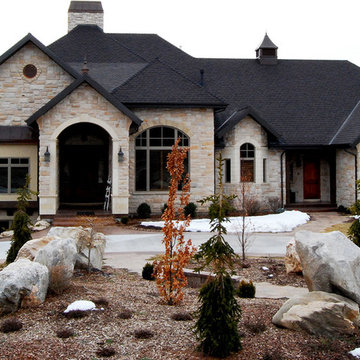
Imagen de fachada blanca de estilo americano extra grande de una planta con revestimiento de piedra
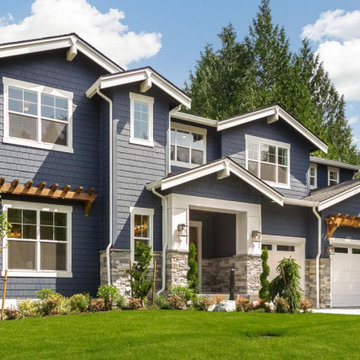
Foto de fachada de casa azul de estilo americano extra grande de tres plantas con revestimientos combinados, tejado a dos aguas y tejado de teja de madera
1.631 ideas para fachadas de estilo americano extra grandes
7