1.631 ideas para fachadas de estilo americano extra grandes
Filtrar por
Presupuesto
Ordenar por:Popular hoy
81 - 100 de 1631 fotos
Artículo 1 de 3
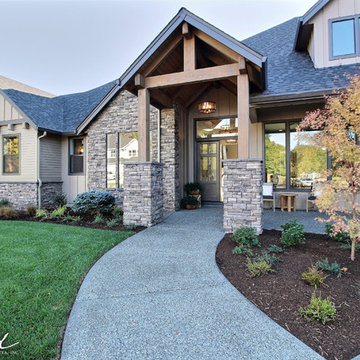
Paint by Sherwin Williams
Body Color - Sycamore Tan - SW 2855
Trim Color - Urban Bronze - SW 7048
Exterior Stone by Eldorado Stone
Stone Product Mountain Ledge in Silverton
Garage Doors by Wayne Dalton
Door Product 9700 Series
Windows by Milgard Windows & Doors
Window Product Style Line® Series
Window Supplier Troyco - Window & Door
Lighting by Destination Lighting
Fixtures by Elk Lighting
Landscaping by GRO Outdoor Living
Customized & Built by Cascade West Development
Photography by ExposioHDR Portland
Original Plans by Alan Mascord Design Associates
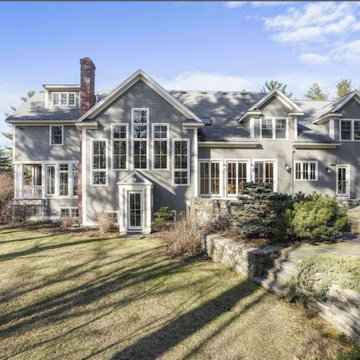
https://www.gibsonsothebysrealty.com/real-estate/36-skyview-lane-sudbury-ma-01776/144820259
A sophisticated Stone and Shingle estate with an elevated level of craftsmanship. The majestic approach is enhanced with beautiful stone walls and a receiving court. The magnificent tiered property is thoughtfully landscaped with specimen plantings by Zen Associates. The foyer showcases a signature floating staircase and custom millwork that enhances the timeless contemporary design. Library with burled wood, dramatic family room with architectural windows, kitchen with Birdseye maple cabinetry and a distinctive curved island encompasses the open floor plan. Enjoy sunsets from the four season porch that overlooks the private grounds with granite patios and hot tub. The master suite has a spa-like bathroom, plentiful closets and a private loft with a fireplace. The versatile lower level has ample space for entertainment featuring a gym, recreation room and a playroom. The prestigious Skyview cul-de-sac is conveniently located to the amenities of historic Concord center.
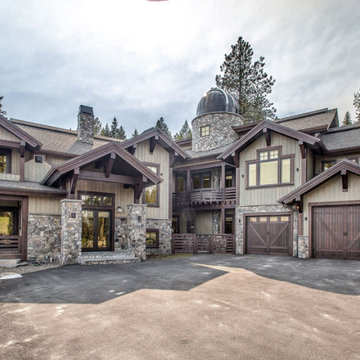
The 9,300 Sq. foot Sky View Ski Lodge is a ski-in / ski-out private residence in Tamarack Resort. This home has many unique features including a extra large gourmet kitchen with a pizza oven and glass wine room; a traditional round lodge style fireplace with suspended hood in the great room; a elevator; a personal observatory with an automated rotating dome; a movie theater; a spacious master retreat with a two story closet, a unique recreation room wet bar, outdoor kitchen and 3 car garage.
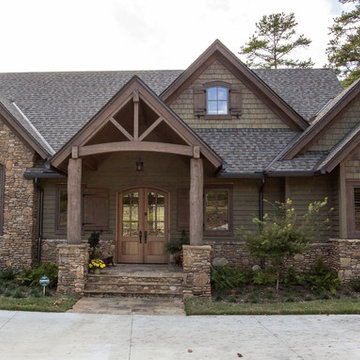
The stone accents, green siding, and stain grade trim create a rustic design on the exterior of this mountain lake house.
Ejemplo de fachada verde de estilo americano extra grande de dos plantas con revestimientos combinados
Ejemplo de fachada verde de estilo americano extra grande de dos plantas con revestimientos combinados

Welsh Construction, Inc., Lexington, Virginia, 2022 Regional CotY Award Winner, Entire House Over $1,000,000
Foto de fachada de casa marrón y marrón de estilo americano extra grande de una planta con tejado a dos aguas y tejado de metal
Foto de fachada de casa marrón y marrón de estilo americano extra grande de una planta con tejado a dos aguas y tejado de metal
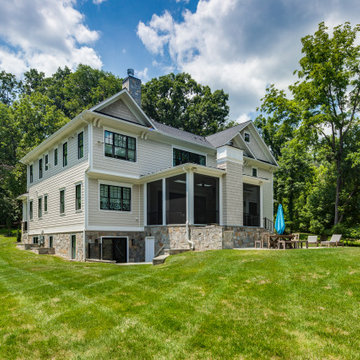
Rear elevation with screened porch, large patio and walkout from basement.
Foto de fachada de casa beige de estilo americano extra grande de tres plantas con revestimientos combinados, tejado a cuatro aguas y tejado de varios materiales
Foto de fachada de casa beige de estilo americano extra grande de tres plantas con revestimientos combinados, tejado a cuatro aguas y tejado de varios materiales
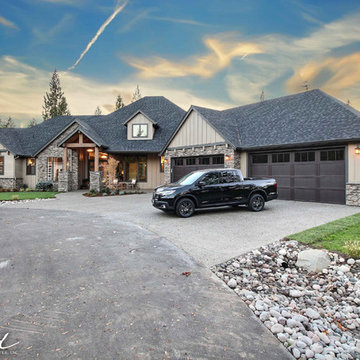
Paint by Sherwin Williams
Body Color - Sycamore Tan - SW 2855
Trim Color - Urban Bronze - SW 7048
Exterior Stone by Eldorado Stone
Stone Product Mountain Ledge in Silverton
Garage Doors by Wayne Dalton
Door Product 9700 Series
Windows by Milgard Windows & Doors
Window Product Style Line® Series
Window Supplier Troyco - Window & Door
Lighting by Destination Lighting
Fixtures by Elk Lighting
Landscaping by GRO Outdoor Living
Customized & Built by Cascade West Development
Photography by ExposioHDR Portland
Original Plans by Alan Mascord Design Associates
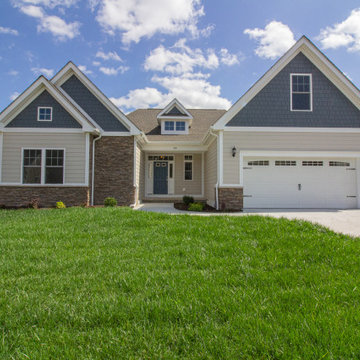
A stunning new home in the Windward Pointe subdivision in Fishersville. Not only is it in a great location, but this home offers one level living and so many luxury features! I
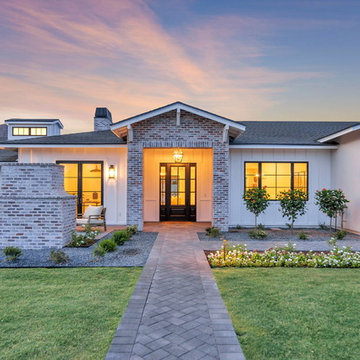
Diseño de fachada de casa blanca de estilo americano extra grande de una planta con revestimiento de estuco, tejado plano y tejado de teja de madera
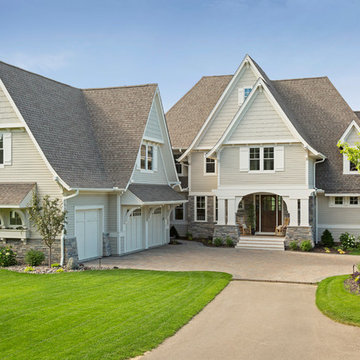
Spacecrafting
Imagen de fachada beige de estilo americano extra grande de tres plantas con revestimiento de vinilo
Imagen de fachada beige de estilo americano extra grande de tres plantas con revestimiento de vinilo
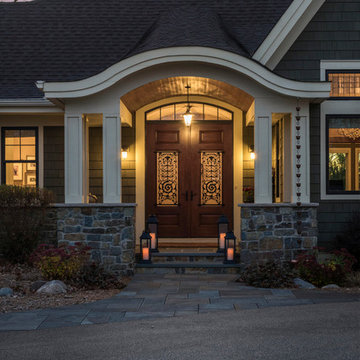
Spacecrafting
Imagen de fachada verde de estilo americano extra grande de dos plantas con revestimiento de madera y tejado a cuatro aguas
Imagen de fachada verde de estilo americano extra grande de dos plantas con revestimiento de madera y tejado a cuatro aguas
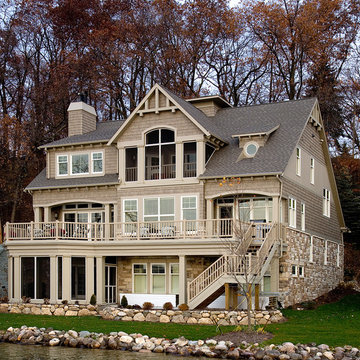
Ejemplo de fachada de casa beige de estilo americano extra grande de tres plantas con tejado a dos aguas, revestimiento de madera y tejado de teja de madera
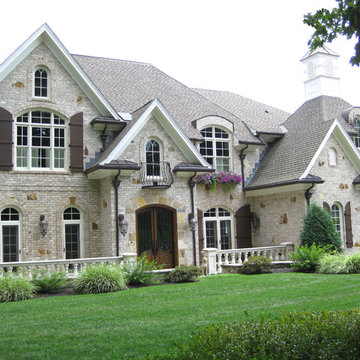
Modelo de fachada de casa beige de estilo americano extra grande de dos plantas con revestimientos combinados, tejado a dos aguas y tejado de teja de barro
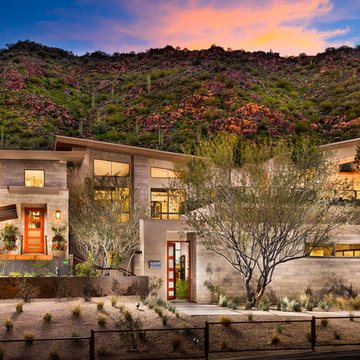
This beautiful Toll Brothers designed outdoor living space is accented with Coronado Stone Products Playa Vista Limestone / Cream. The gorgeous pool and indoor-outdoor living space is tied together with the unique stone veneer textures and colors. This is the perfect environment to enjoy summertime fun with family and friends!
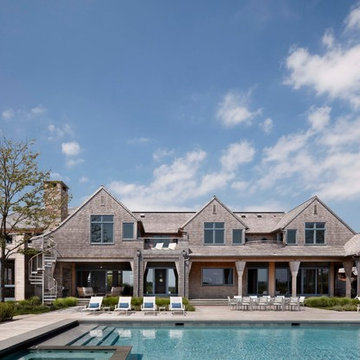
Photography by Michael Moran
Modelo de fachada de casa beige de estilo americano extra grande de dos plantas con revestimiento de madera, tejado a dos aguas y tejado de teja de madera
Modelo de fachada de casa beige de estilo americano extra grande de dos plantas con revestimiento de madera, tejado a dos aguas y tejado de teja de madera
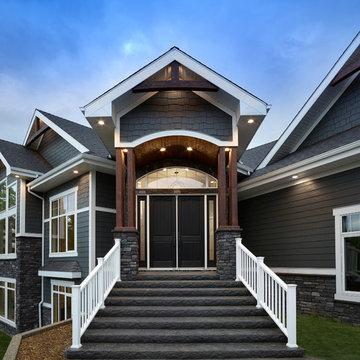
This house, as you drive up, will definitely give you that Wow Factor. Loving the white trim to frame the windows and the roof lines. The Timber Frame detail gives it a bit of a rustic feel but still a very contemporary craftsman style home.
Exterior Hardie Board is Iron Grey - in some cases it may be blue and in other lighting it is grey.
Photography by: Merle Prosofsky
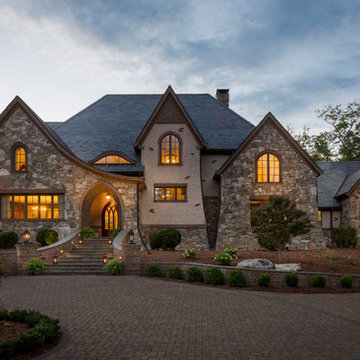
Diseño de fachada gris de estilo americano extra grande de dos plantas con revestimiento de piedra
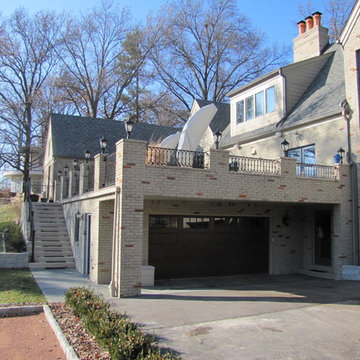
Imagen de fachada de casa gris de estilo americano extra grande a niveles con revestimiento de ladrillo, tejado a la holandesa y tejado de teja de madera

Foto de fachada de casa rosa de estilo americano extra grande de dos plantas con revestimiento de adobe y tejado plano

This shingle style New England home was built with the ambiance of a 19th century mountain lodge. The exterior features monumental stonework--large chimneys with handcarved granite caps—which anchor the home.
1.631 ideas para fachadas de estilo americano extra grandes
5