1.626 ideas para fachadas de estilo americano extra grandes
Filtrar por
Presupuesto
Ordenar por:Popular hoy
21 - 40 de 1626 fotos
Artículo 1 de 3
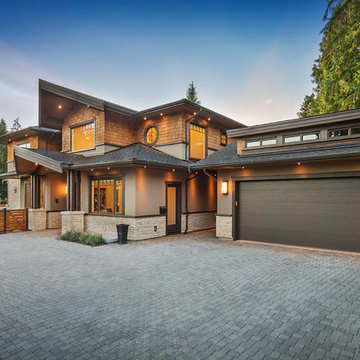
Photo Cred: Brad Hill Imaging
Diseño de fachada de casa marrón de estilo americano extra grande de dos plantas con revestimientos combinados, tejado a dos aguas y tejado de teja de madera
Diseño de fachada de casa marrón de estilo americano extra grande de dos plantas con revestimientos combinados, tejado a dos aguas y tejado de teja de madera
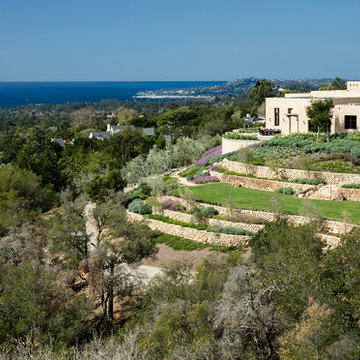
Exterior and landscaping.
Diseño de fachada beige de estilo americano extra grande de una planta con revestimiento de adobe y tejado plano
Diseño de fachada beige de estilo americano extra grande de una planta con revestimiento de adobe y tejado plano
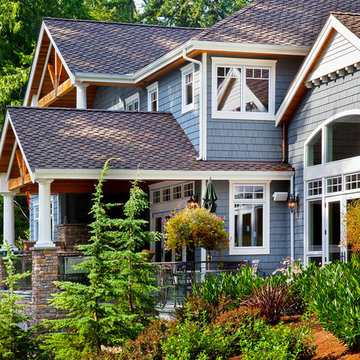
Modelo de fachada azul de estilo americano extra grande de dos plantas con revestimiento de madera y tejado a cuatro aguas
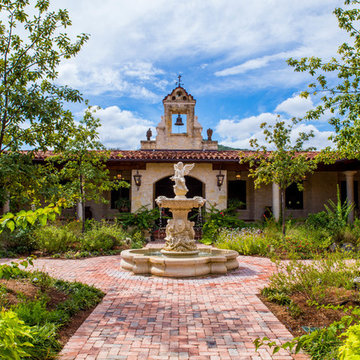
The hacienda is organized around the front courtyard surrounded by a colonnade.
The hand-carved stone fountain is a replica of the original the owners admired on a trip to Mexico.
We organized the casitas and main house of this hacienda around a colonnade-lined courtyard. Walking from the parking court through the exterior wood doors and stepping into the courtyard has the effect of slowing time.
The hand carved stone fountain in the center is a replica of one in Mexico.
Viewed from this site on Seco Creek near Utopia, the surrounding tree-covered hills turn a deep blue-green in the distance.
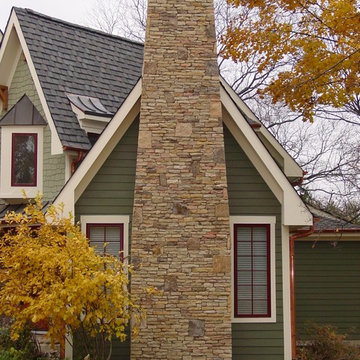
An absolutely gorgeous whole house remodel in Wheaton, IL. The failing original stucco exterior was removed and replaced with a variety of low-maintenance options. From the siding to the roof, no details were overlooked on this head turner.
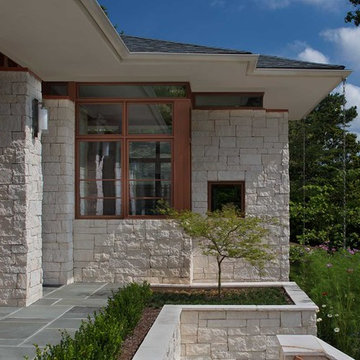
Ejemplo de fachada de casa multicolor de estilo americano extra grande de una planta con revestimiento de piedra, tejado a dos aguas y tejado de teja de madera
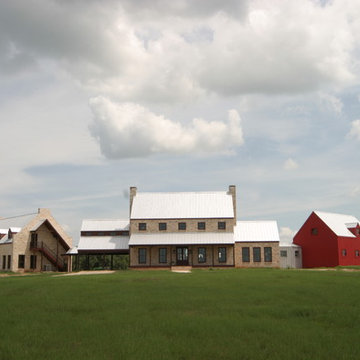
Foto de fachada de casa multicolor de estilo americano extra grande de dos plantas con revestimientos combinados, tejado a dos aguas y tejado de metal
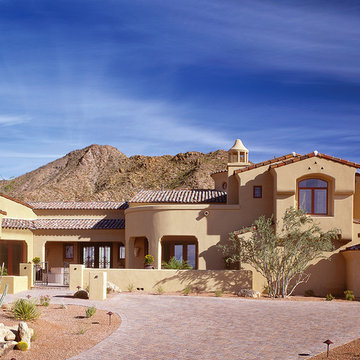
Exterior of a secluded luxury mountainside home in the desert surrounding Scottsdale, Arizona. Custom built by Century Custom Homes.
Ejemplo de fachada de casa beige de estilo americano extra grande de dos plantas con revestimiento de estuco, tejado a dos aguas y tejado de teja de barro
Ejemplo de fachada de casa beige de estilo americano extra grande de dos plantas con revestimiento de estuco, tejado a dos aguas y tejado de teja de barro
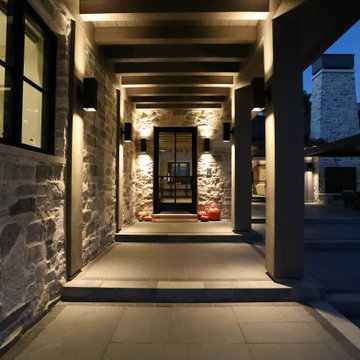
This timber framed home is a modern architectural masterpiece blended into a majestic rural landscape. Covered walkway leads to detached shop with fully finished mancave. Board and batten siding and stone exterior. Metal roofing and GAF Slateline shingles. Marvin Ultimate windows and doors. Custom cable rail system from Viewrail. Hope's Landmark Series 175 Steel doors.
General Contracting by Martin Bros. Contracting, Inc.; James S. Bates, Architect; Interior Design by InDesign; Photography by Marie Martin Kinney.
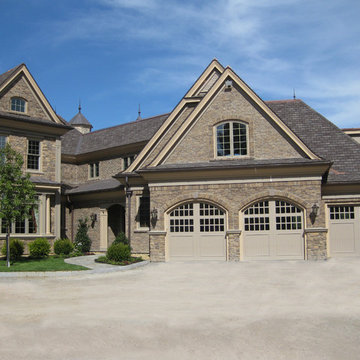
Modelo de fachada de casa marrón de estilo americano extra grande de tres plantas con revestimiento de piedra, tejado a dos aguas y tejado de teja de barro
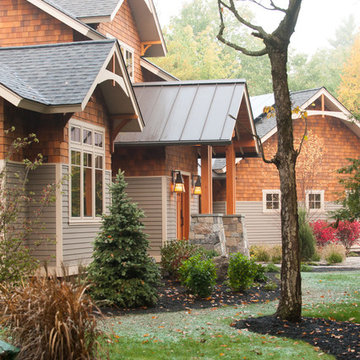
Rob Spring Photography
Ejemplo de fachada multicolor de estilo americano extra grande de dos plantas con revestimientos combinados y tejado a dos aguas
Ejemplo de fachada multicolor de estilo americano extra grande de dos plantas con revestimientos combinados y tejado a dos aguas
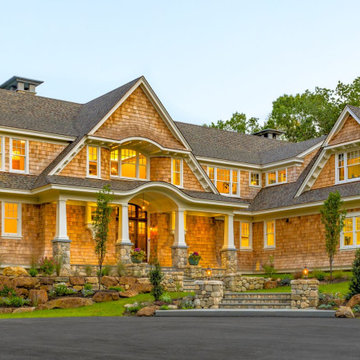
This shingle style New England home was built with the ambiance of a 19th century mountain lodge. The exterior features monumental stonework--large chimneys with handcarved granite caps—which anchor the home. Special features include multiple intersecting curved forms around front entrance, and a flanged base at the bottom of shingles, which ground the home.
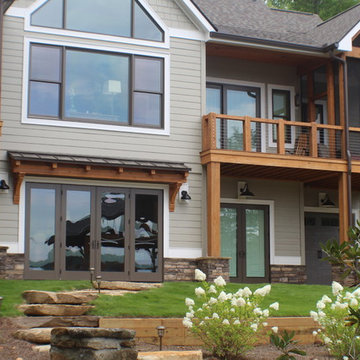
The rear of the house has multiple patios and a screened-in grill deck above. All the windows let the lake shine at a star focal point from inside the home.
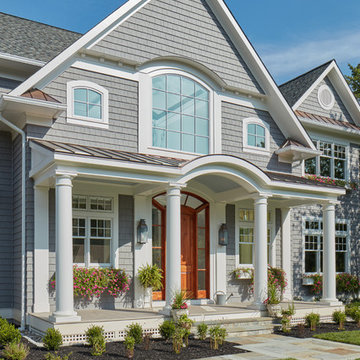
Front entry of this waterfront custom home.
Foto de fachada de casa gris de estilo americano extra grande de tres plantas con revestimientos combinados
Foto de fachada de casa gris de estilo americano extra grande de tres plantas con revestimientos combinados
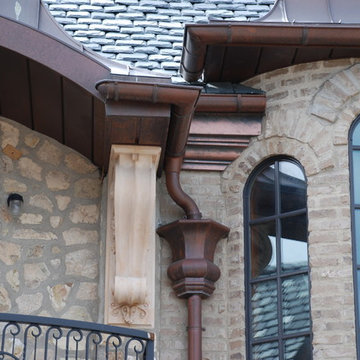
Imagen de fachada de casa marrón de estilo americano extra grande a niveles con revestimiento de piedra, tejado a la holandesa y tejado de teja de madera

An atrium had been created with the addition of a hallway during an earlier remodling project, but had existed as mostly an afterthought after its initial construction.
New larger doors and windows added both physical and visual accessibility to the space, and the installation of a wall fountain and reclaimed brick pavers allow it to serve as a visual highlight when seen from the living room as shown here.
Architect: Gene Kniaz, Spiral Architects
General Contractor: Linthicum Custom Builders
Photo: Maureen Ryan Photography
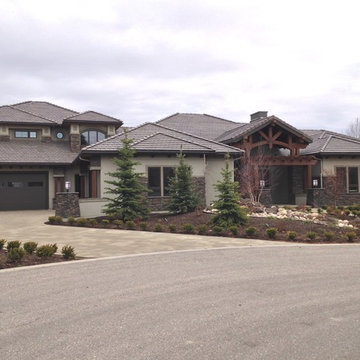
Ejemplo de fachada gris de estilo americano extra grande de dos plantas con revestimientos combinados
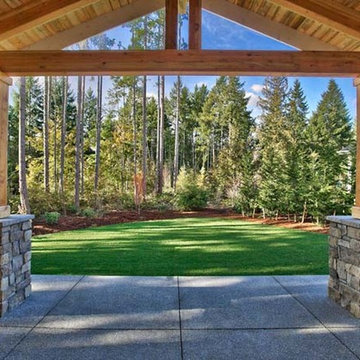
Canterwood homes are state-of-the-art luxuries. The Canterwood neighborhood includes a tennis court, award-winning golf course, equestrian center, swimming pool, and it only a minutes away from Gig Harbor's downtown district.
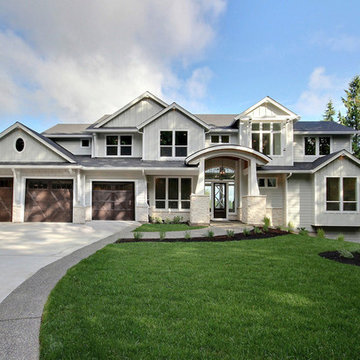
Modelo de fachada de casa blanca de estilo americano extra grande de dos plantas con revestimientos combinados, tejado a dos aguas y tejado de teja de madera
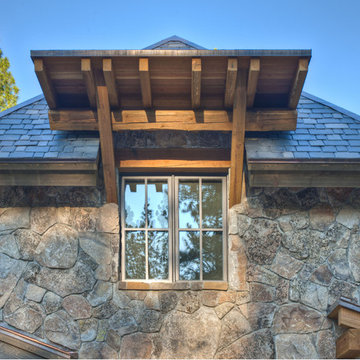
Modelo de fachada de casa de estilo americano extra grande de dos plantas con revestimientos combinados y tejado de teja de madera
1.626 ideas para fachadas de estilo americano extra grandes
2