1.631 ideas para fachadas de estilo americano extra grandes
Filtrar por
Presupuesto
Ordenar por:Popular hoy
101 - 120 de 1631 fotos
Artículo 1 de 3
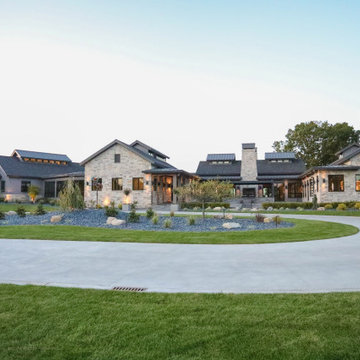
This timber framed home is a modern architectural masterpiece blended into a majestic rural landscape. Covered walkway leads to detached shop with fully finished mancave. Board and batten siding and stone exterior. Metal roofing and GAF Slateline shingles. Marvin Ultimate windows and doors. Custom cable rail system from Viewrail. Hope's Landmark Series 175 Steel doors.
General Contracting by Martin Bros. Contracting, Inc.; James S. Bates, Architect; Interior Design by InDesign; Photography by Marie Martin Kinney.
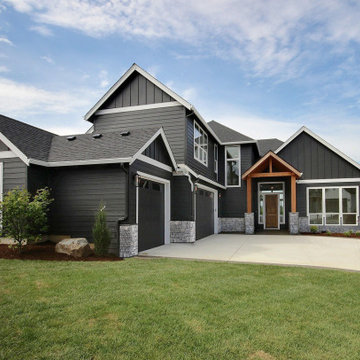
This Multi-Level Transitional Craftsman Home Features Blended Indoor/Outdoor Living, a Split-Bedroom Layout for Privacy in The Master Suite and Boasts Both a Master & Guest Suite on The Main Level!
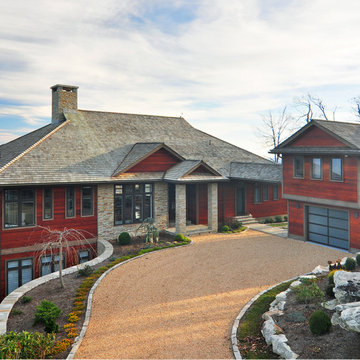
Foto de fachada de casa roja de estilo americano extra grande de tres plantas con revestimiento de madera, tejado a cuatro aguas y tejado de teja de madera
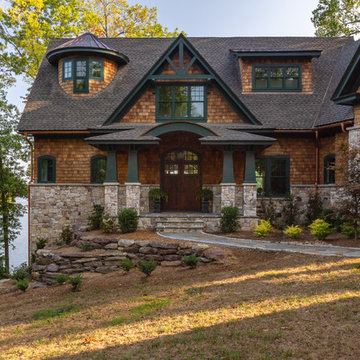
Immaculate Lake Norman, North Carolina home built by Passarelli Custom Homes. Tons of details and superb craftsmanship put into this waterfront home. All images by Nedoff Fotography
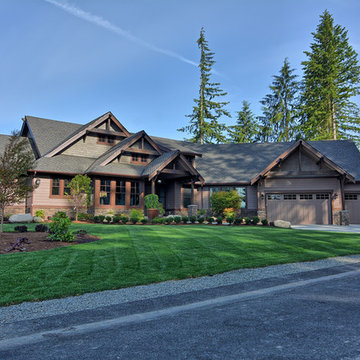
Modelo de fachada de casa marrón de estilo americano extra grande de dos plantas con revestimientos combinados, tejado a cuatro aguas y tejado de teja de madera

The south courtyard was re-landcape with specimen cacti selected and curated by the owner, and a new hardscape path was laid using flagstone, which was a customary hardscape material used by Robert Evans. The arched window was originally an exterior feature under an existing stairway; the arch was replaced (having been removed during the 1960s), and a arched window added to "re-enclose" the space. Several window openings which had been covered over with stucco were uncovered, and windows fitted in the restored opening. The small loggia was added, and provides a pleasant outdoor breakfast spot directly adjacent to the kitchen.
Architect: Gene Kniaz, Spiral Architects
General Contractor: Linthicum Custom Builders
Photo: Maureen Ryan Photography
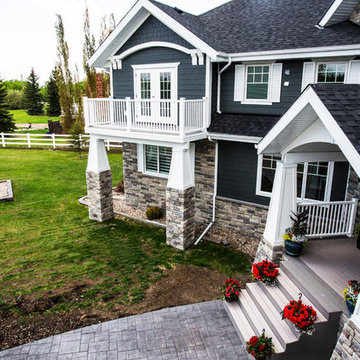
Our client came to us for a major renovation of the old, small house on their property. 10 months later, a brand new 6550 square foot home boasting 6 bedrooms and 6 bathrooms, and a 25 foot vaulted ceiling was completed.
The grand new home mixes traditional craftsman style with modern and transitional for a comfortable, inviting feel while still being expansive and very impressive. High-end finishes and extreme attention to detail make this home incredibly polished and absolutely beautiful.
From the soaring ceiling in the entry and living room, with windows all the way to the peak, to a gourmet kitchen with a unique island, this home is entirely custom and tailored to the homeowners’ wants and needs. After an extensive design process including many computer-generated models of the interior and exterior, the homeowners’ decided on every detail before construction began. After fine-tuning the design, construction went smoothly and the home delivered the vision.
The exterior design was fine-tuned with many computer-generated models, allowing the homeowners to explore each design and decide on every detail. Exterior finishes including Hardie Board siding, shake gabling, stone veneer, and craftsman style trim.
Photography © Avonlea Photography Studio
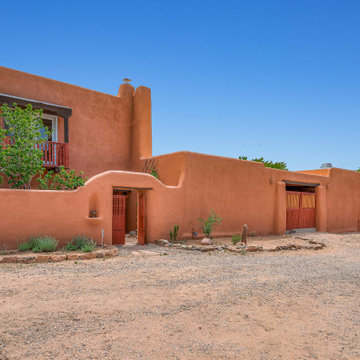
Imagen de fachada de casa naranja de estilo americano extra grande de dos plantas con revestimiento de adobe y tejado plano
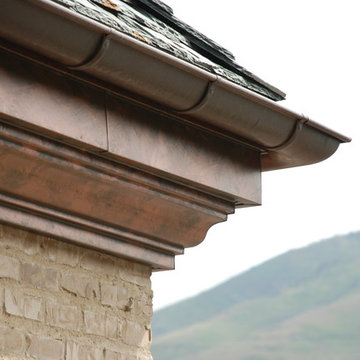
Imagen de fachada de casa marrón de estilo americano extra grande a niveles con revestimiento de piedra, tejado a la holandesa y tejado de teja de madera
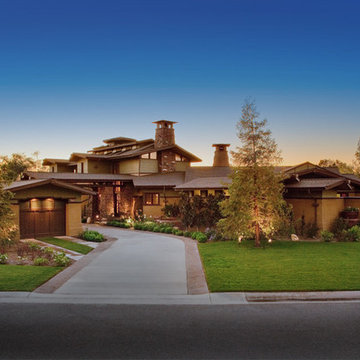
Foto de fachada de casa marrón de estilo americano extra grande de dos plantas con revestimientos combinados, tejado a dos aguas y tejado de teja de madera
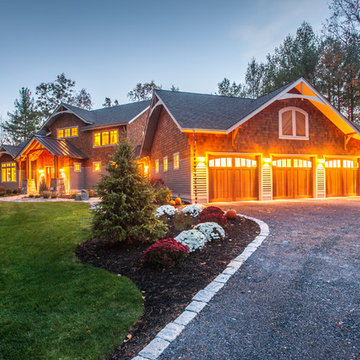
Rob Spring Photography
Diseño de fachada multicolor de estilo americano extra grande de dos plantas con revestimientos combinados y tejado a dos aguas
Diseño de fachada multicolor de estilo americano extra grande de dos plantas con revestimientos combinados y tejado a dos aguas
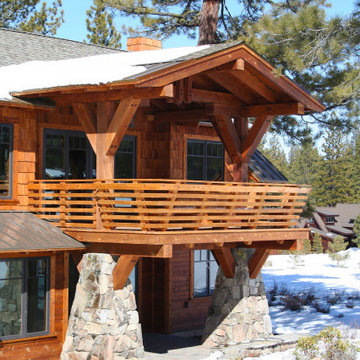
The back deck on this custom vacation home gives the main living area an outdoor space from which to view the fairway and putting green.
Foto de fachada de casa multicolor de estilo americano extra grande de dos plantas con revestimientos combinados, tejado a dos aguas y tejado de varios materiales
Foto de fachada de casa multicolor de estilo americano extra grande de dos plantas con revestimientos combinados, tejado a dos aguas y tejado de varios materiales
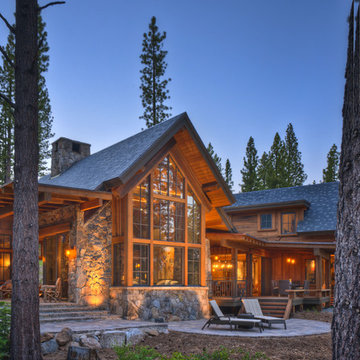
Foto de fachada de casa de estilo americano extra grande de dos plantas con revestimientos combinados y tejado de teja de madera
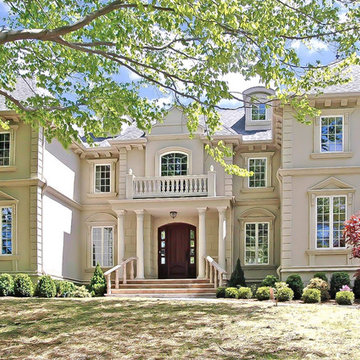
Diseño de fachada beige de estilo americano extra grande de dos plantas con revestimiento de estuco y tejado a dos aguas
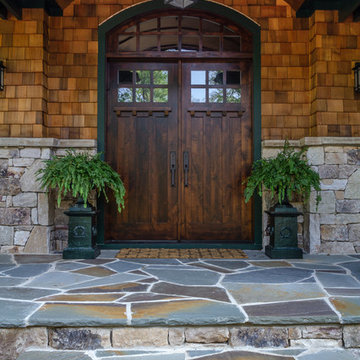
Immaculate Lake Norman, North Carolina home built by Passarelli Custom Homes. Tons of details and superb craftsmanship put into this waterfront home. All images by Nedoff Fotography
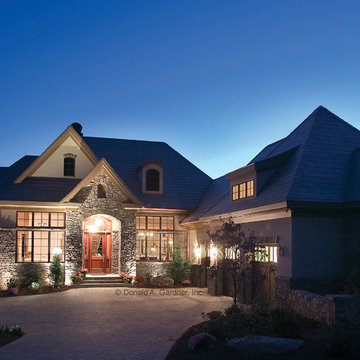
Stone and stucco combine with multiple gable peaks and an impressive, front entry to create stunning curb appeal for this European home. The grand foyer greets visitors on the inside, while the dining room and bedroom/study flank the foyer on both sides. Further along, the great room includes a cathedral ceiling, porch access and wall of windows to view outdoor scenery. The breakfast room and kitchen are also open to the great room and one another, simplifying mealtime.
On the other side of the home, a large master suite was designed to pamper the homeowner. A bowed sitting area grants extra space in the bedroom, while the luxurious master bath features a corner shower, large soaking tub, his-and-her vanities and private privy.
In the basement are three bedrooms, each with their own full bath—and added treat! A large rec room with fireplace completes the basement and provides an additional gathering space in the home.
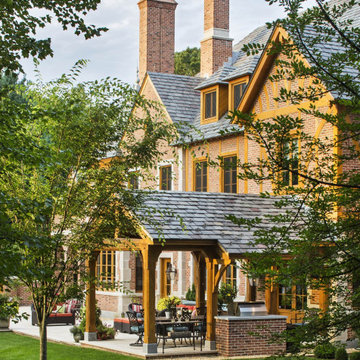
Diseño de fachada de casa marrón de estilo americano extra grande de tres plantas con revestimiento de ladrillo y tejado de teja de barro
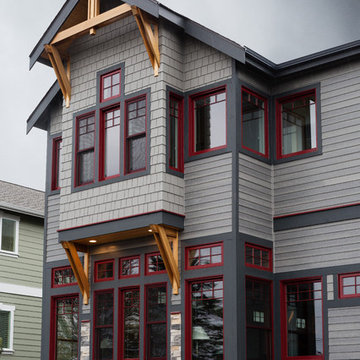
Diseño de fachada de casa gris de estilo americano extra grande de dos plantas con revestimiento de madera, tejado a dos aguas y tejado de teja de madera
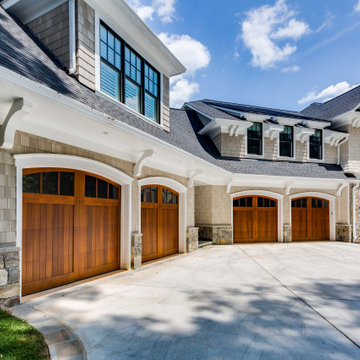
Diseño de fachada de casa beige de estilo americano extra grande de tres plantas con revestimientos combinados, tejado a cuatro aguas y tejado de varios materiales
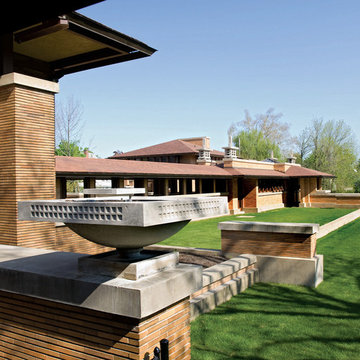
One of the most prestigious projects we have supplied is the Martin House in Buffalo NY. Designed by Frank Lloyd Wright in 1904 it was the largest residential complex of his career and one of the most expensive.
Although the house had fallen in to disrepair and a number of the buildings demolished, the Darwin Martin House Corporation have over seen its re-birth and return to its former glory.
Northern became involved in 1994 and supplied tiles for the main house in 1996 and the Barton house a year later. Once the Pergola and Garage had been re-created we again supplied tiles, finishing out a 14 year involvement with the project. This is a true masterpiece of American design and heritage and you owe yourself a visit.
1.631 ideas para fachadas de estilo americano extra grandes
6