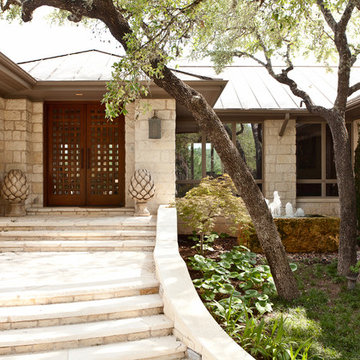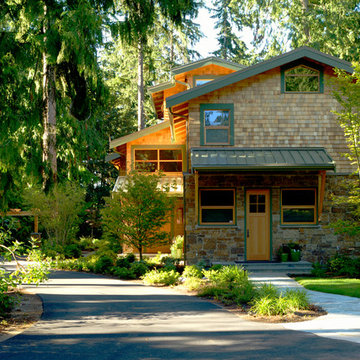5.205 ideas para fachadas contemporáneas con revestimiento de piedra
Filtrar por
Presupuesto
Ordenar por:Popular hoy
101 - 120 de 5205 fotos
Artículo 1 de 3
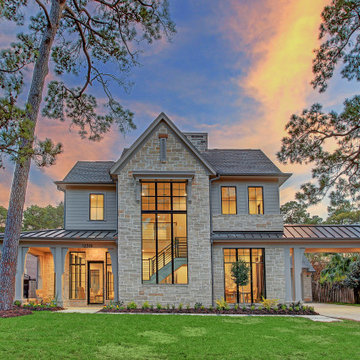
Modelo de fachada de casa beige y marrón actual extra grande de dos plantas con revestimiento de piedra y tejado de varios materiales
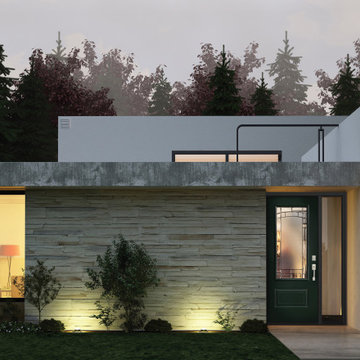
To enhance your home, enhance your front door! This contemporary style home is beautiful, but the front door completes the look. We have many pre-finish colors for our exterior doors and you can find the door of your dreams here: https://www.elandelwoodproducts.com/landing-pages/doors
Door: BLS-404-328-1
#Masonite
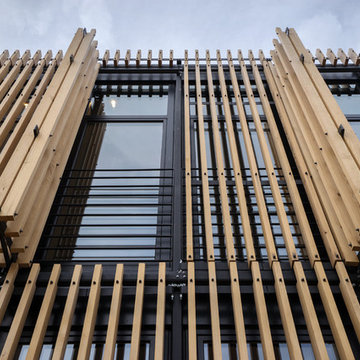
Proyecto: La Reina Obrera y Estudio Hús. Fotografías de Álvaro de la Fuente, La Reina Obrera y BAM.
Modelo de fachada de casa marrón contemporánea de tamaño medio de tres plantas con revestimiento de piedra, tejado a dos aguas y tejado de teja de barro
Modelo de fachada de casa marrón contemporánea de tamaño medio de tres plantas con revestimiento de piedra, tejado a dos aguas y tejado de teja de barro
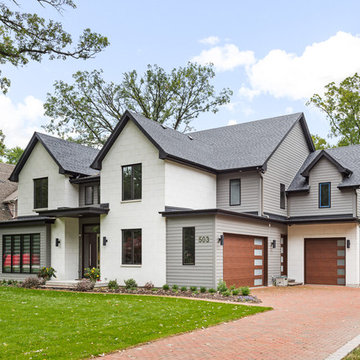
Picture Perfect House
Imagen de fachada de casa blanca contemporánea grande de dos plantas con revestimiento de piedra, tejado a cuatro aguas y techo verde
Imagen de fachada de casa blanca contemporánea grande de dos plantas con revestimiento de piedra, tejado a cuatro aguas y techo verde
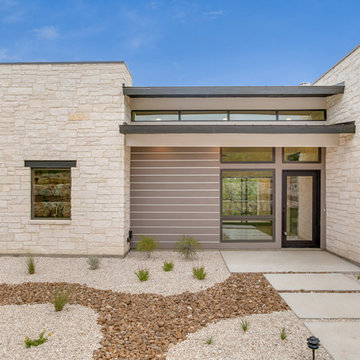
Modelo de fachada beige actual de tamaño medio de una planta con revestimiento de piedra y tejado plano
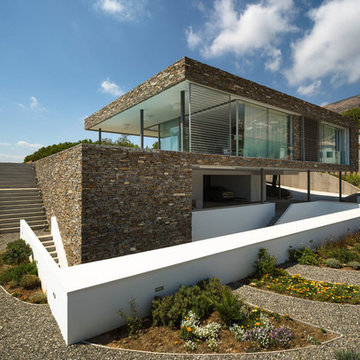
Fernando Alda
Modelo de fachada marrón actual de tamaño medio de tres plantas con revestimiento de piedra y tejado plano
Modelo de fachada marrón actual de tamaño medio de tres plantas con revestimiento de piedra y tejado plano
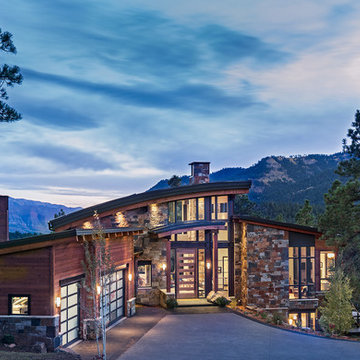
Marona Photography
Imagen de fachada multicolor contemporánea extra grande de dos plantas con revestimiento de piedra
Imagen de fachada multicolor contemporánea extra grande de dos plantas con revestimiento de piedra
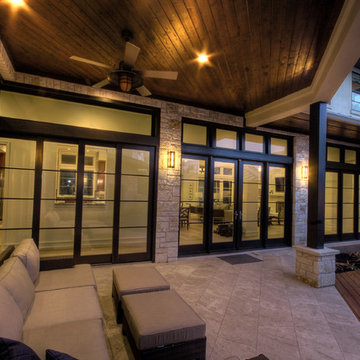
This Westlake site posed several challenges that included managing a sloping lot and capturing the views of downtown Austin in specific locations on the lot, while staying within the height restrictions. The service and garages split in two, buffering the less private areas of the lot creating an inner courtyard. The ancillary rooms are organized around this court leading up to the entertaining areas. The main living areas serve as a transition to a private natural vegetative bluff on the North side. Breezeways and terraces connect the various outdoor living spaces feeding off the great room and dining, balancing natural light and summer breezes to the interior spaces. The private areas are located on the upper level, organized in an inverted “u”, maximizing the best views on the lot. The residence represents a programmatic collaboration of the clients’ needs and subdivision restrictions while engaging the unique features of the lot.
Built by Butterfield Custom Homes
Photography by Adam Steiner
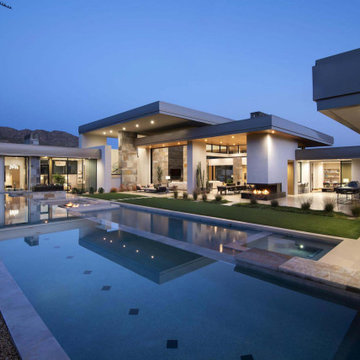
With adjacent neighbors within a fairly dense section of Paradise Valley, Arizona, C.P. Drewett sought to provide a tranquil retreat for a new-to-the-Valley surgeon and his family who were seeking the modernism they loved though had never lived in. With a goal of consuming all possible site lines and views while maintaining autonomy, a portion of the house — including the entry, office, and master bedroom wing — is subterranean. This subterranean nature of the home provides interior grandeur for guests but offers a welcoming and humble approach, fully satisfying the clients requests.
While the lot has an east-west orientation, the home was designed to capture mainly north and south light which is more desirable and soothing. The architecture’s interior loftiness is created with overlapping, undulating planes of plaster, glass, and steel. The woven nature of horizontal planes throughout the living spaces provides an uplifting sense, inviting a symphony of light to enter the space. The more voluminous public spaces are comprised of stone-clad massing elements which convert into a desert pavilion embracing the outdoor spaces. Every room opens to exterior spaces providing a dramatic embrace of home to natural environment.
Grand Award winner for Best Interior Design of a Custom Home
The material palette began with a rich, tonal, large-format Quartzite stone cladding. The stone’s tones gaveforth the rest of the material palette including a champagne-colored metal fascia, a tonal stucco system, and ceilings clad with hemlock, a tight-grained but softer wood that was tonally perfect with the rest of the materials. The interior case goods and wood-wrapped openings further contribute to the tonal harmony of architecture and materials.
Grand Award Winner for Best Indoor Outdoor Lifestyle for a Home This award-winning project was recognized at the 2020 Gold Nugget Awards with two Grand Awards, one for Best Indoor/Outdoor Lifestyle for a Home, and another for Best Interior Design of a One of a Kind or Custom Home.
At the 2020 Design Excellence Awards and Gala presented by ASID AZ North, Ownby Design received five awards for Tonal Harmony. The project was recognized for 1st place – Bathroom; 3rd place – Furniture; 1st place – Kitchen; 1st place – Outdoor Living; and 2nd place – Residence over 6,000 square ft. Congratulations to Claire Ownby, Kalysha Manzo, and the entire Ownby Design team.
Tonal Harmony was also featured on the cover of the July/August 2020 issue of Luxe Interiors + Design and received a 14-page editorial feature entitled “A Place in the Sun” within the magazine.
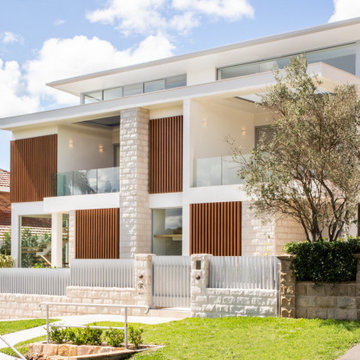
Modelo de fachada de casa bifamiliar gris actual de dos plantas con revestimiento de piedra, tejado plano y tejado de metal
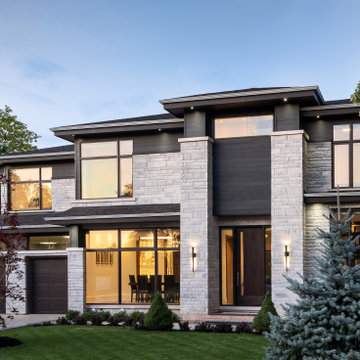
Modelo de fachada de casa gris contemporánea de dos plantas con revestimiento de piedra, tejado a cuatro aguas y tejado de teja de madera
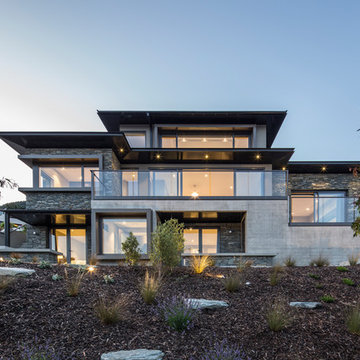
Photo credit: Graham Warman Photography
Imagen de fachada de casa gris contemporánea grande de tres plantas con revestimiento de piedra, tejado plano y tejado de metal
Imagen de fachada de casa gris contemporánea grande de tres plantas con revestimiento de piedra, tejado plano y tejado de metal
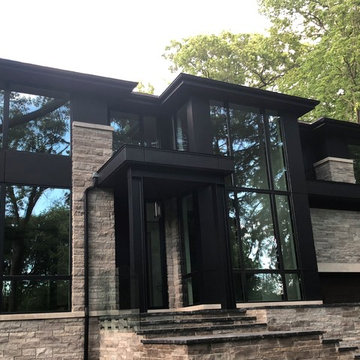
New Age Design
Ejemplo de fachada de casa negra y negra contemporánea grande de dos plantas con tejado a cuatro aguas, tejado de teja de madera y revestimiento de piedra
Ejemplo de fachada de casa negra y negra contemporánea grande de dos plantas con tejado a cuatro aguas, tejado de teja de madera y revestimiento de piedra
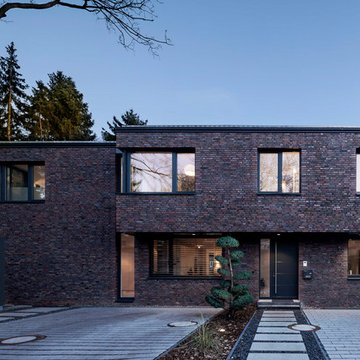
Modelo de fachada de casa multicolor actual de tamaño medio de dos plantas con revestimiento de piedra, tejado plano y tejado de metal
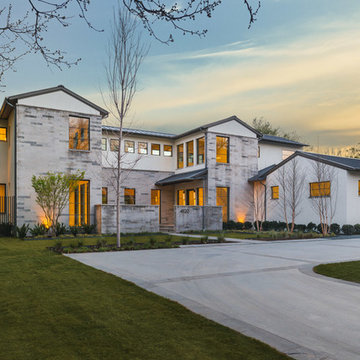
Front Exterior
[Photography by Dan Piassick]
Foto de fachada de casa gris contemporánea de tamaño medio de dos plantas con revestimiento de piedra, tejado a dos aguas y tejado de teja de madera
Foto de fachada de casa gris contemporánea de tamaño medio de dos plantas con revestimiento de piedra, tejado a dos aguas y tejado de teja de madera
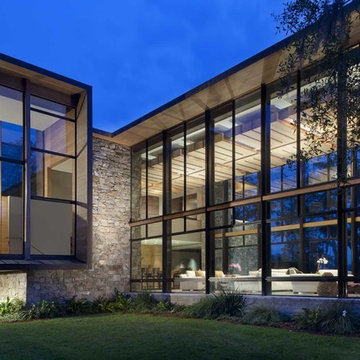
The house first appears sphinx-like and mostly solid with a weathered wood form atop stone walls that extend through the site to define exterior spaces. Proceeding into the house, the public spaces become transparent, with the exception of a solid fireplace wall to the east.
Phillip Spears Photographer
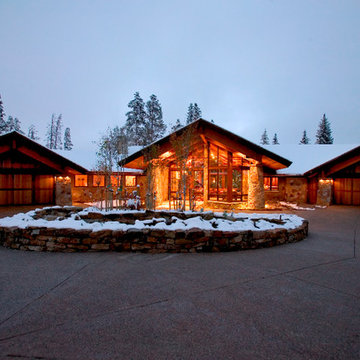
This incredible home was designed by KGA Architects.
Ejemplo de fachada marrón contemporánea grande de una planta con revestimiento de piedra y tejado a dos aguas
Ejemplo de fachada marrón contemporánea grande de una planta con revestimiento de piedra y tejado a dos aguas
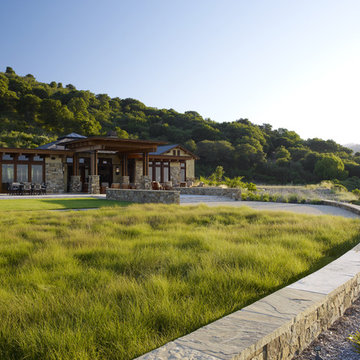
Who says green and sustainable design has to look like it? Designed to emulate the owner’s favorite country club, this fine estate home blends in with the natural surroundings of it’s hillside perch, and is so intoxicatingly beautiful, one hardly notices its numerous energy saving and green features.
Durable, natural and handsome materials such as stained cedar trim, natural stone veneer, and integral color plaster are combined with strong horizontal roof lines that emphasize the expansive nature of the site and capture the “bigness” of the view. Large expanses of glass punctuated with a natural rhythm of exposed beams and stone columns that frame the spectacular views of the Santa Clara Valley and the Los Gatos Hills.
A shady outdoor loggia and cozy outdoor fire pit create the perfect environment for relaxed Saturday afternoon barbecues and glitzy evening dinner parties alike. A glass “wall of wine” creates an elegant backdrop for the dining room table, the warm stained wood interior details make the home both comfortable and dramatic.
The project’s energy saving features include:
- a 5 kW roof mounted grid-tied PV solar array pays for most of the electrical needs, and sends power to the grid in summer 6 year payback!
- all native and drought-tolerant landscaping reduce irrigation needs
- passive solar design that reduces heat gain in summer and allows for passive heating in winter
- passive flow through ventilation provides natural night cooling, taking advantage of cooling summer breezes
- natural day-lighting decreases need for interior lighting
- fly ash concrete for all foundations
- dual glazed low e high performance windows and doors
Design Team:
Noel Cross+Architects - Architect
Christopher Yates Landscape Architecture
Joanie Wick – Interior Design
Vita Pehar - Lighting Design
Conrado Co. – General Contractor
Marion Brenner – Photography
5.205 ideas para fachadas contemporáneas con revestimiento de piedra
6
