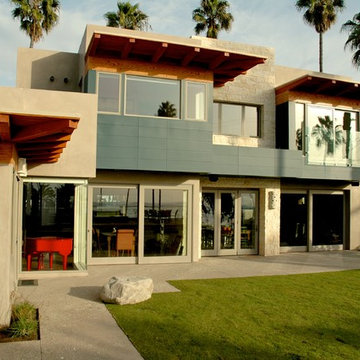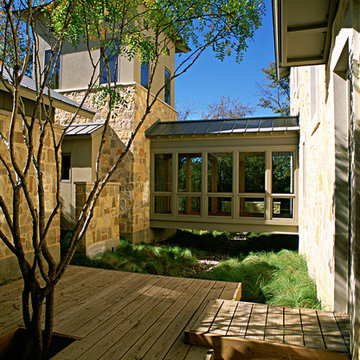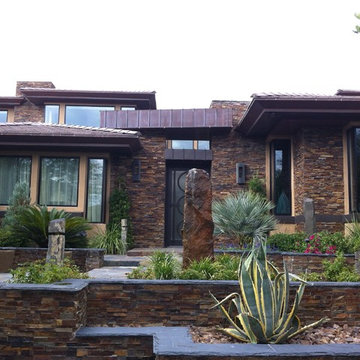5.205 ideas para fachadas contemporáneas con revestimiento de piedra
Filtrar por
Presupuesto
Ordenar por:Popular hoy
141 - 160 de 5205 fotos
Artículo 1 de 3
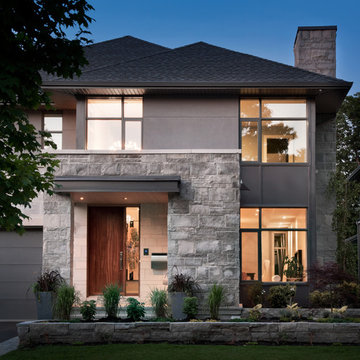
GOHBA Winner – Housing Development of the Year
Modelo de fachada contemporánea con revestimiento de piedra y tejado a cuatro aguas
Modelo de fachada contemporánea con revestimiento de piedra y tejado a cuatro aguas
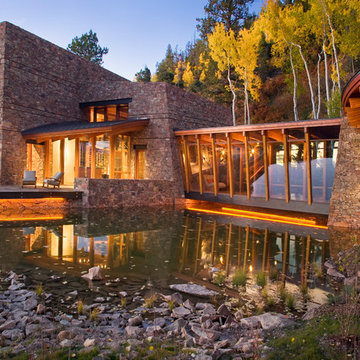
The exterior shows the natural pond and the bridge that spans from the master to the living area. The patios overlook the pond. The stone was harvested from the site and is set in subtle courses to add refinement. Photo: Gibeon Photography
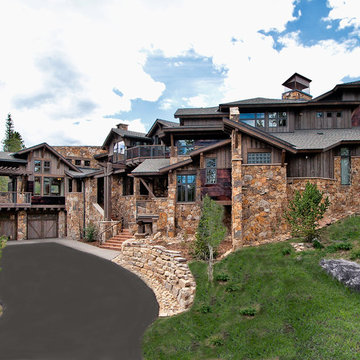
Street view of main entry, accessory dwelling unit entry above garage and site specific response to project.
Foto de fachada contemporánea grande de tres plantas con revestimiento de piedra
Foto de fachada contemporánea grande de tres plantas con revestimiento de piedra
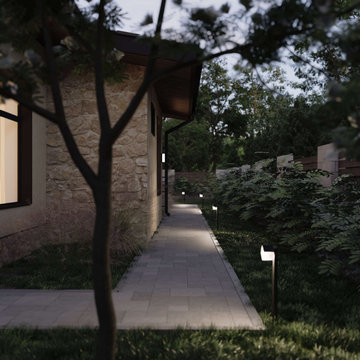
Проект одного этажного жилого дома площадью 230 кв.м для молодой семьи с одним ребенком Функционально состоит из жилых помещений просторная столовая гостиная, спальня родителей и спальня ребенка. Вспомогательные помещения: кухня, прихожая, гараж, котельная, хозяйственная комната. Дом выполнен в современном стиле с минимальным количеством деталей. Ориентация жилых помещений на южную сторону.
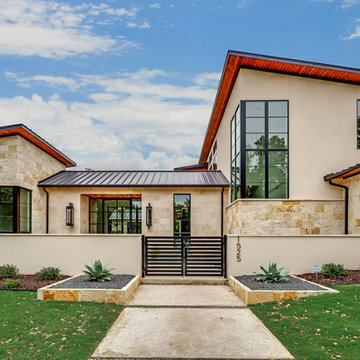
Foto de fachada de casa blanca actual grande de dos plantas con revestimiento de piedra y tejado de metal
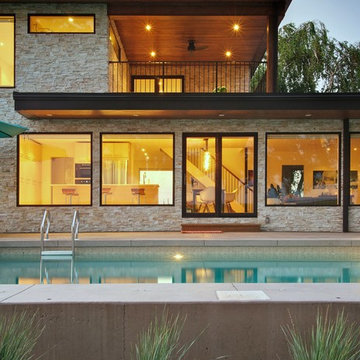
Photo: Andrew Snow © 2013 Houzz
Ejemplo de fachada contemporánea de dos plantas con revestimiento de piedra
Ejemplo de fachada contemporánea de dos plantas con revestimiento de piedra
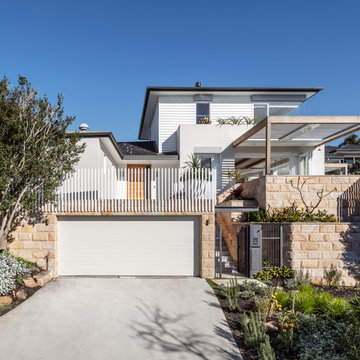
The entrance to this coastal residence was completely reoriented to create a welcoming path to the home.
Modelo de fachada de casa blanca actual de dos plantas con revestimiento de piedra
Modelo de fachada de casa blanca actual de dos plantas con revestimiento de piedra
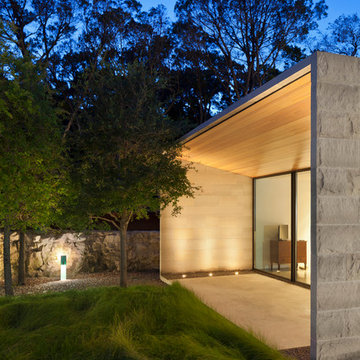
Andrea Calo
Foto de fachada beige actual grande de una planta con revestimiento de piedra
Foto de fachada beige actual grande de una planta con revestimiento de piedra
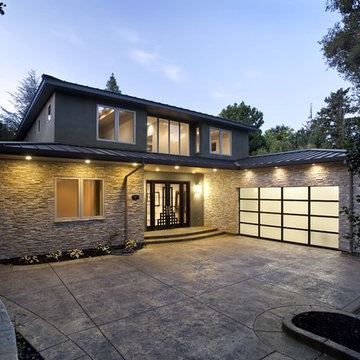
Foto de fachada negra contemporánea de dos plantas con revestimiento de piedra y tejado de metal
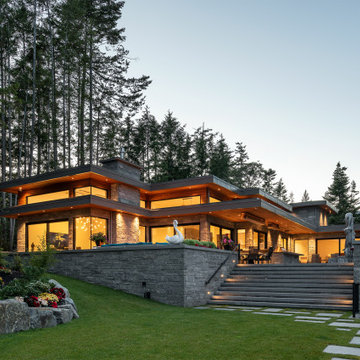
Foto de fachada de casa gris actual extra grande de una planta con revestimiento de piedra
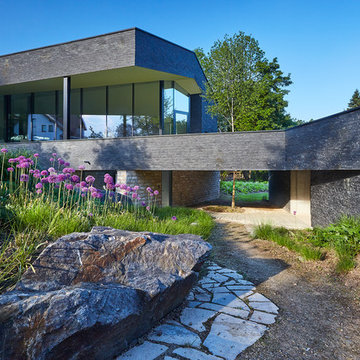
Swen Gottschall www.bloominds.com
Diseño de fachada de casa gris actual grande de dos plantas con revestimiento de piedra
Diseño de fachada de casa gris actual grande de dos plantas con revestimiento de piedra
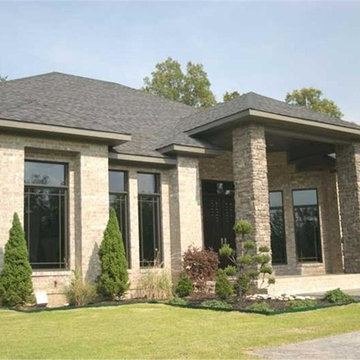
This Prairie-style home's entryway makes an impression with its double door and covered entrance. Natural stone softens the contemporary architecture.
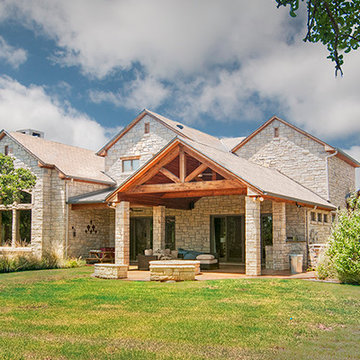
The beautiful Contemporary-Ranch style home sits on 25 acres with incredible views from every room. The exterior features grey Leuders Limestone walls and cast stone, open cathedral porches with exposed truss beams, and three outside covered patios.
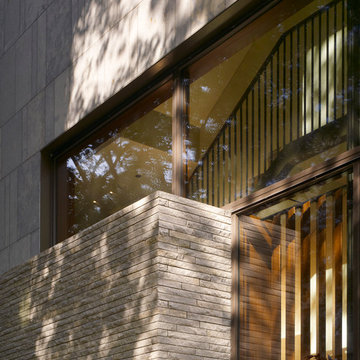
Steve Hall - Hedrich Blessing
Ejemplo de fachada gris contemporánea de tamaño medio de tres plantas con revestimiento de piedra y tejado de un solo tendido
Ejemplo de fachada gris contemporánea de tamaño medio de tres plantas con revestimiento de piedra y tejado de un solo tendido
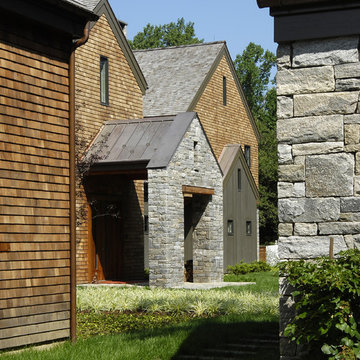
Carol Kurth Architecture, PC and Marie Aiello Design Sutdio, Peter Krupenye Photography
Modelo de fachada gris actual extra grande de dos plantas con revestimiento de piedra
Modelo de fachada gris actual extra grande de dos plantas con revestimiento de piedra
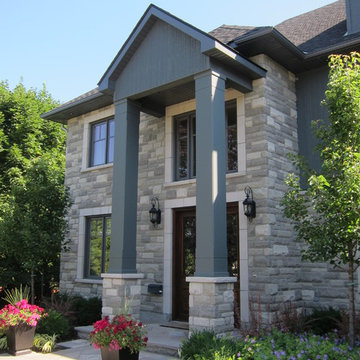
In this application we made two custom exterior square columns.
Modelo de fachada gris contemporánea grande de dos plantas con revestimiento de piedra
Modelo de fachada gris contemporánea grande de dos plantas con revestimiento de piedra
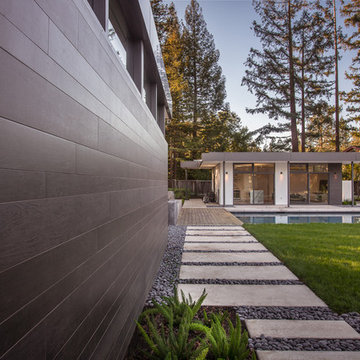
Atherton has many large substantial homes - our clients purchased an existing home on a one acre flag-shaped lot and asked us to design a new dream home for them. The result is a new 7,000 square foot four-building complex consisting of the main house, six-car garage with two car lifts, pool house with a full one bedroom residence inside, and a separate home office /work out gym studio building. A fifty-foot swimming pool was also created with fully landscaped yards.
Given the rectangular shape of the lot, it was decided to angle the house to incoming visitors slightly so as to more dramatically present itself. The house became a classic u-shaped home but Feng Shui design principals were employed directing the placement of the pool house to better contain the energy flow on the site. The main house entry door is then aligned with a special Japanese red maple at the end of a long visual axis at the rear of the site. These angles and alignments set up everything else about the house design and layout, and views from various rooms allow you to see into virtually every space tracking movements of others in the home.
The residence is simply divided into two wings of public use, kitchen and family room, and the other wing of bedrooms, connected by the living and dining great room. Function drove the exterior form of windows and solid walls with a line of clerestory windows which bring light into the middle of the large home. Extensive sun shadow studies with 3D tree modeling led to the unorthodox placement of the pool to the north of the home, but tree shadow tracking showed this to be the sunniest area during the entire year.
Sustainable measures included a full 7.1kW solar photovoltaic array technically making the house off the grid, and arranged so that no panels are visible from the property. A large 16,000 gallon rainwater catchment system consisting of tanks buried below grade was installed. The home is California GreenPoint rated and also features sealed roof soffits and a sealed crawlspace without the usual venting. A whole house computer automation system with server room was installed as well. Heating and cooling utilize hot water radiant heated concrete and wood floors supplemented by heat pump generated heating and cooling.
A compound of buildings created to form balanced relationships between each other, this home is about circulation, light and a balance of form and function.
Photo by John Sutton Photography.
5.205 ideas para fachadas contemporáneas con revestimiento de piedra
8
